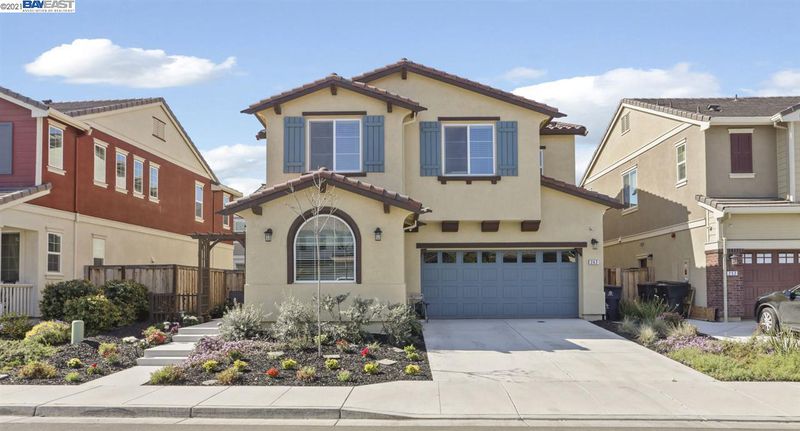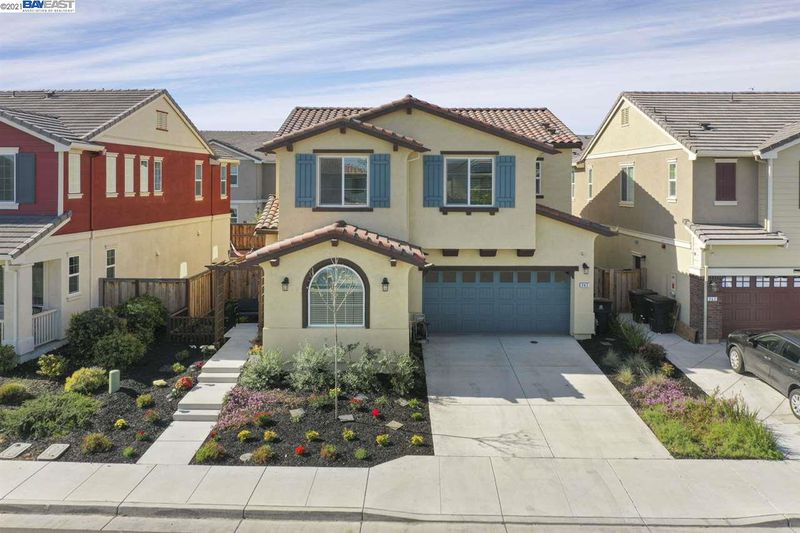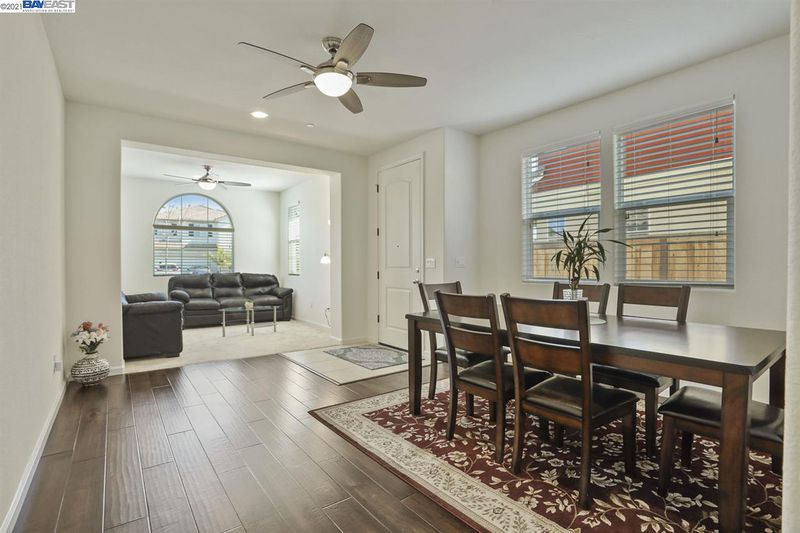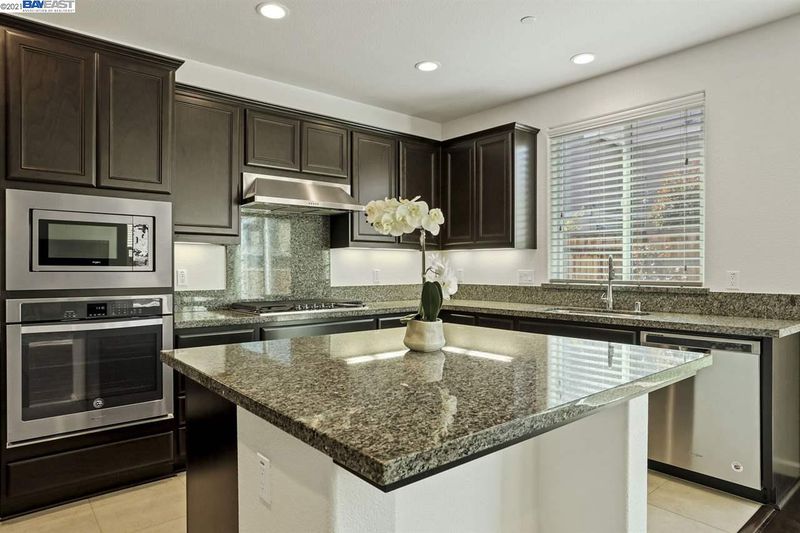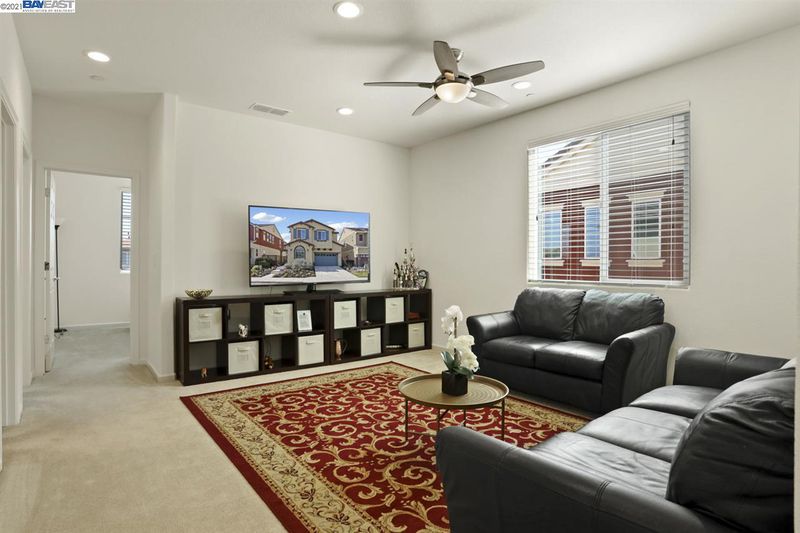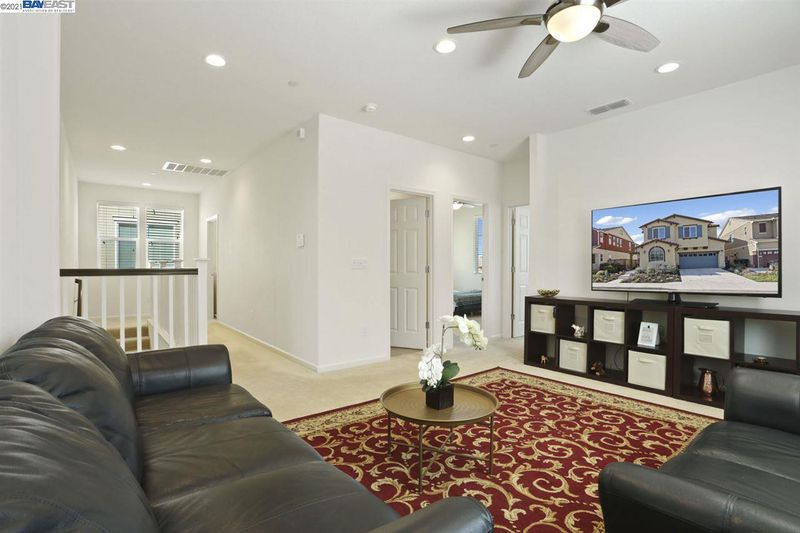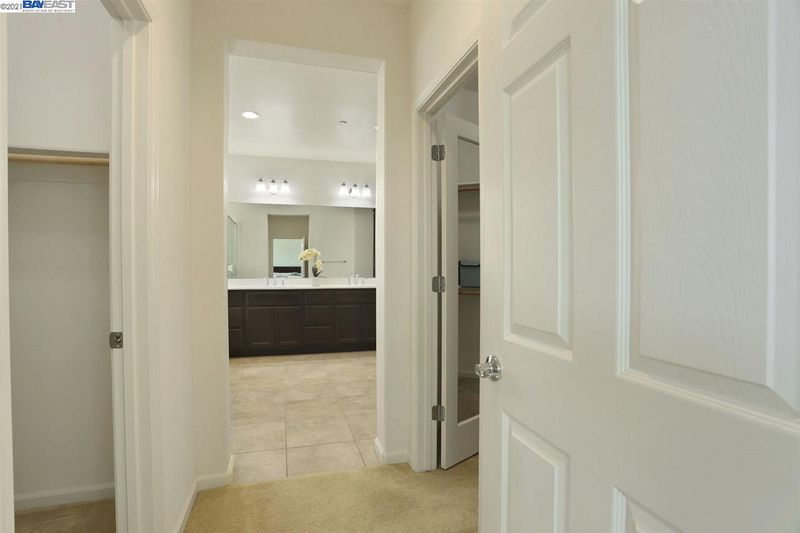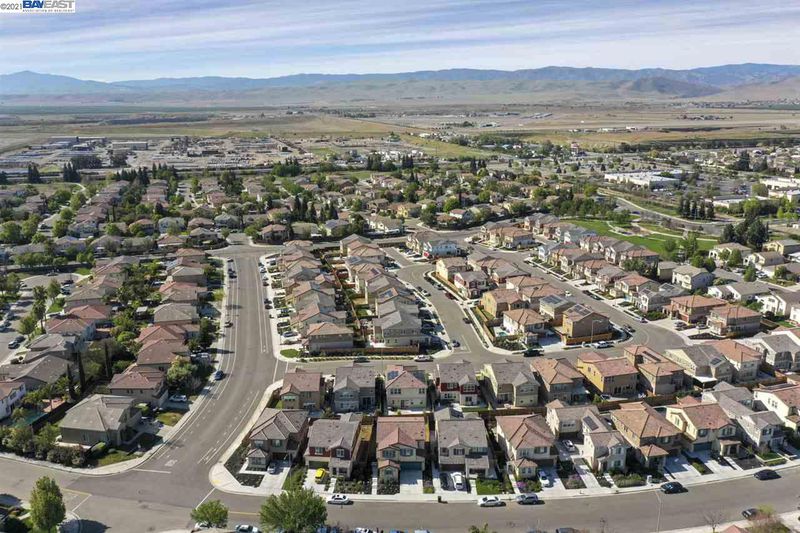 Sold At Asking
Sold At Asking
$831,000
2,464
SQ FT
$337
SQ/FT
242 Lasata Dr
@ Regis&Lasata - GLENBROOK, Tracy
- 3 Bed
- 2.5 (2/1) Bath
- 2 Park
- 2,464 sqft
- TRACY
-

Welcome to a gorgeous, relatively NEW, well ventilated & maintained, MOVE-IN ready home built in Brookview community within Jefferson school district! No HOA & No Mello-Roos! ROOMS: Den, Dining Area, Kitchen/Family Combo, Master BR suite, LOFT can be converted to 4th BR. Comes with builder upgrades including, wood flooring, carpet pad with water protecting layer, Alarm system with motion detectors and sensors on accessible doors and windows including those accessible from roof, CCTV Security Camera package, Staircase stained beach rail, Tesla EV charger port, under counter kitchen cabinet lighting, addtl GFCI outlets, ceiling fans, Prewired kitchen pendants, mirrored closet doors in two bedrooms, LED recessed lighting, additional outside fixtures for lighting / motion detector lamps. SS Appliances and Refrigerator, Washer & Dryer included!! . Great location - walkable distance to ACE train station, doctors offices and park...1/2 mile away from schools, Raley's, restaurants and banks.
- Current Status
- Sold
- Sold Price
- $831,000
- Sold At List Price
- -
- Original Price
- $725,000
- List Price
- $831,000
- On Market Date
- Apr 8, 2021
- Contract Date
- Apr 13, 2021
- Close Date
- Apr 23, 2021
- Property Type
- Detached
- D/N/S
- GLENBROOK
- Zip Code
- 95377
- MLS ID
- 40944609
- APN
- 248-700-110-000
- Year Built
- 2018
- Stories in Building
- Unavailable
- Possession
- COE
- COE
- Apr 23, 2021
- Data Source
- MAXEBRDI
- Origin MLS System
- BAY EAST
Tom Hawkins Elementary School
Public K-8 Elementary
Students: 734 Distance: 0.5mi
Jecoi Adventure Academy
Private PK-7 Coed
Students: 7 Distance: 0.6mi
Monticello Elementary School
Public K-4 Elementary
Students: 460 Distance: 0.6mi
Anthony C. Traina Elementary School
Public K-8 Elementary
Students: 764 Distance: 0.8mi
New Horizon Academy
Private 1-12 Religious, Coed
Students: NA Distance: 0.9mi
Wanda Hirsch Elementary School
Public PK-5 Elementary, Yr Round
Students: 510 Distance: 1.2mi
- Bed
- 3
- Bath
- 2.5 (2/1)
- Parking
- 2
- Attached Garage, Side Yard Access
- SQ FT
- 2,464
- SQ FT Source
- Assessor Auto-Fill
- Lot SQ FT
- 4,407.0
- Lot Acres
- 0.101171 Acres
- Pool Info
- None
- Kitchen
- Counter - Stone, Dishwasher, Gas Range/Cooktop, Microwave, Refrigerator
- Cooling
- Ceiling Fan(s), Central 2 Or 2+ Zones A/C
- Disclosures
- Nat Hazard Disclosure, Disclosure Package Avail
- Exterior Details
- Stucco
- Flooring
- Tile, Carpet, Wood
- Fire Place
- None
- Heating
- Forced Air 2 Zns or More
- Laundry
- Dryer, Washer, Upper Floor
- Main Level
- 0.5 Bath, Main Entry
- Possession
- COE
- Architectural Style
- Spanish
- Construction Status
- Existing
- Additional Equipment
- Dryer, Fire Alarm System, Fire Sprinklers, Garage Door Opener, Mirrored Closet Door(s), Security Alarm - Owned, Washer, Window Coverings, Tankless Water Heater, Carbon Mon Detector, Security System Owned, Smoke Detector, All Public Utilities, Natural Gas Available
- Lot Description
- Level, Regular
- Pets
- Allowed - Yes
- Pool
- None
- Roof
- Tile
- Solar
- None
- Terms
- Cash, Conventional
- Water and Sewer
- Sewer System - Public, Water - Public
- Yard Description
- Back Yard, Dog Run, Fenced, Front Yard, Sprinklers Front
- Fee
- Unavailable
MLS and other Information regarding properties for sale as shown in Theo have been obtained from various sources such as sellers, public records, agents and other third parties. This information may relate to the condition of the property, permitted or unpermitted uses, zoning, square footage, lot size/acreage or other matters affecting value or desirability. Unless otherwise indicated in writing, neither brokers, agents nor Theo have verified, or will verify, such information. If any such information is important to buyer in determining whether to buy, the price to pay or intended use of the property, buyer is urged to conduct their own investigation with qualified professionals, satisfy themselves with respect to that information, and to rely solely on the results of that investigation.
School data provided by GreatSchools. School service boundaries are intended to be used as reference only. To verify enrollment eligibility for a property, contact the school directly.
