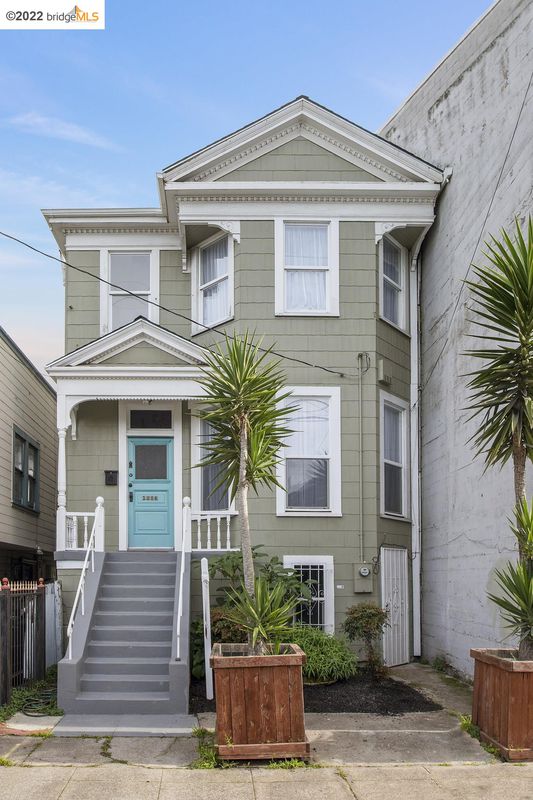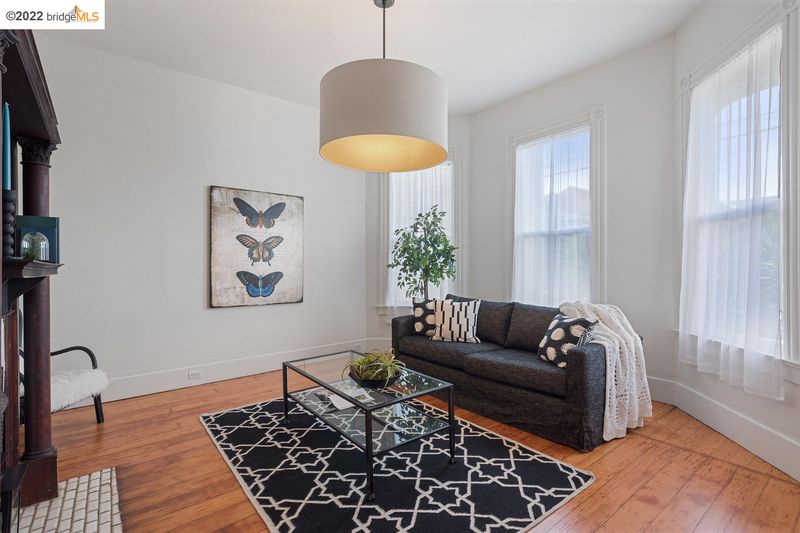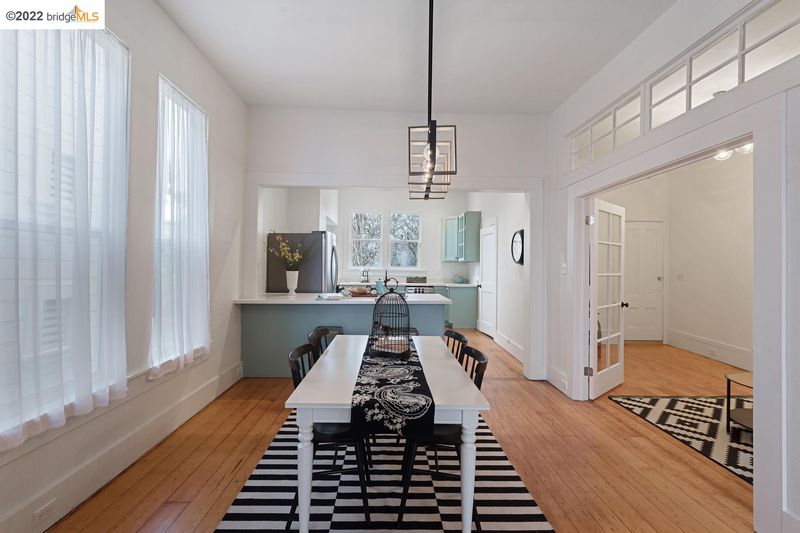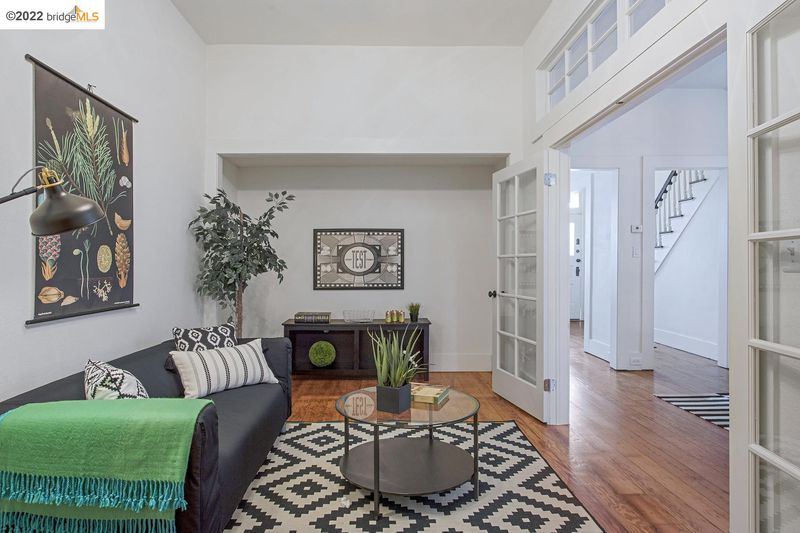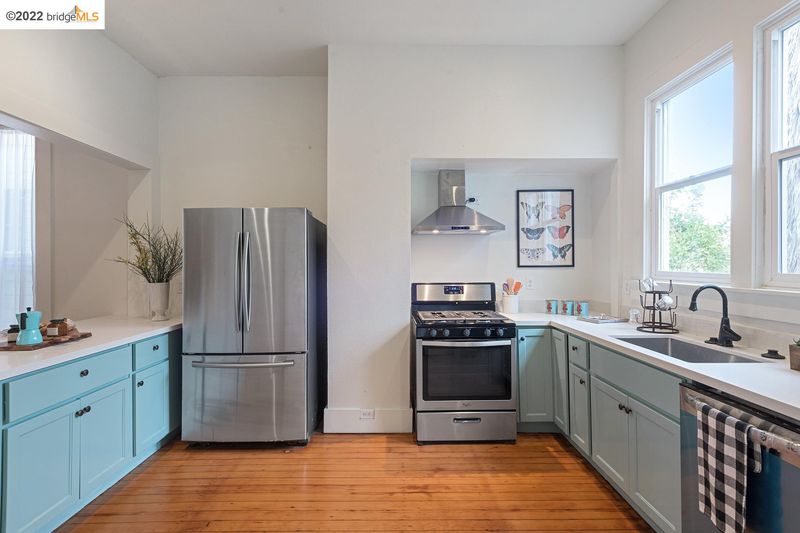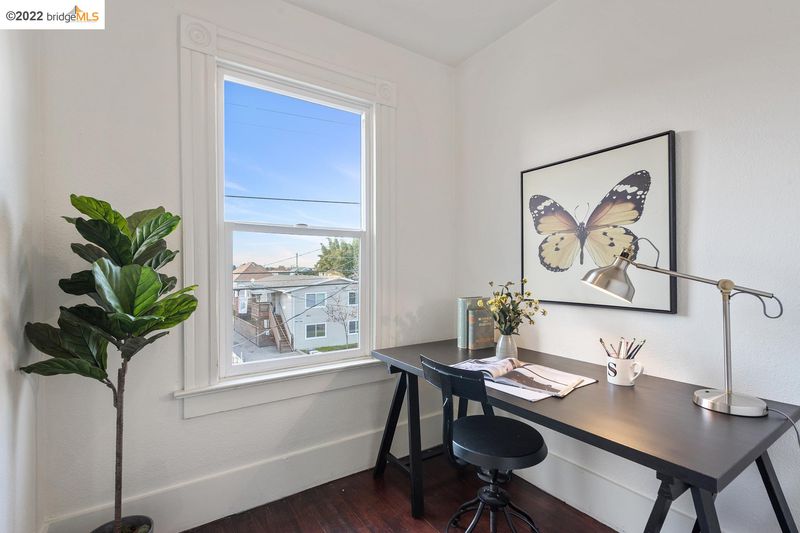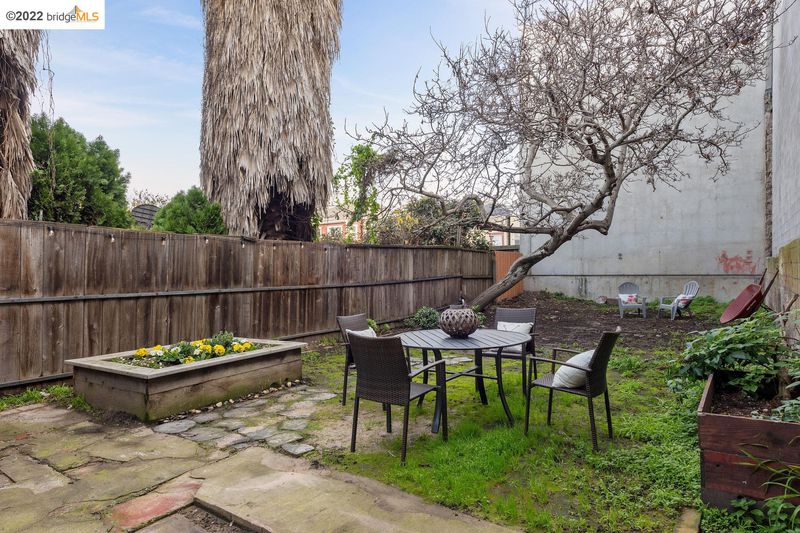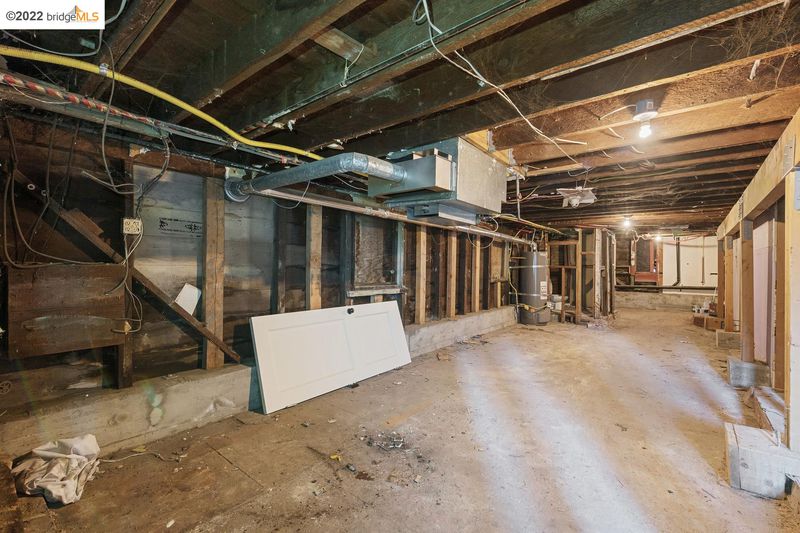 Sold 17.6% Over Asking
Sold 17.6% Over Asking
$876,000
1,780
SQ FT
$492
SQ/FT
2006 Myrtle St
@ W. Grand - WEST OAKLAND, Oakland
- 3 Bed
- 2 Bath
- 0 Park
- 1,780 sqft
- OAKLAND
-

Turn of century charm meets modern flexibility! Enter the bright front door with original hardware and dentil molding, and let the Victorian details enchant you. The main floor has a classic foyer and sweeping stairs up. A bright living room anchored by an oversized RH light fixture, bay windows, and an ornate mirror and wood surround fireplace for drama. High ceilings, gleaming Douglas fir floors, and spacious proportions carry into the open plan dining + kitchen outfitted with stainless steel appliances, new countertops, and new lighting. A bedroom/den with adjoining full bath finish this level. Upstairs, a bedroom features bay windows and is adjacent to a home office. The third bedroom is next to the vintage bathroom with freestanding clawfoot tub and hallway laundry. Imagine movie nights under the stars, outdoor cookouts, and daily oxygen and vitamin D in the magical, level backyard. The standup height full length basement is perfect for hobbies or storage.
- Current Status
- Sold
- Sold Price
- $876,000
- Over List Price
- 17.6%
- Original Price
- $745,000
- List Price
- $745,000
- On Market Date
- Jan 14, 2022
- Contract Date
- Jan 26, 2022
- Close Date
- Feb 14, 2022
- Property Type
- Detached
- D/N/S
- WEST OAKLAND
- Zip Code
- 94607
- MLS ID
- 40978065
- APN
- 5-410-26
- Year Built
- 1895
- Stories in Building
- Unavailable
- Possession
- COE
- COE
- Feb 14, 2022
- Data Source
- MAXEBRDI
- Origin MLS System
- Bridge AOR
KIPP Bridge Charter School
Charter K-8 Elementary
Students: 528 Distance: 0.2mi
Lotus Blossom Academy
Private K-5
Students: NA Distance: 0.3mi
West Oakland Middle School
Public 6-8 Middle
Students: 199 Distance: 0.3mi
Lafayette Elementary School
Public 2-5 Elementary
Students: 83 Distance: 0.3mi
Mcclymonds High School
Public 9-12 Secondary
Students: 383 Distance: 0.3mi
Vincent Academy
Charter K-5 Coed
Students: 242 Distance: 0.4mi
- Bed
- 3
- Bath
- 2
- Parking
- 0
- None
- SQ FT
- 1,780
- SQ FT Source
- Public Records
- Lot SQ FT
- 3,125.0
- Lot Acres
- 0.07174 Acres
- Pool Info
- None
- Kitchen
- Breakfast Bar, Counter - Solid Surface, Dishwasher, Refrigerator, Range/Oven Free Standing, Updated Kitchen
- Cooling
- None
- Disclosures
- None
- Exterior Details
- Dual Pane Windows, Other
- Flooring
- Laminate, Tile, Wood
- Fire Place
- Living Room
- Heating
- Floor Furnace
- Laundry
- Dryer, In Closet, In Unit, Washer, Washer/Dryer Stacked Incl
- Upper Level
- 1 Bath, 2 Bedrooms, Laundry Facility, Other
- Main Level
- 1 Bath, 1 Bedroom, Main Entry
- Possession
- COE
- Architectural Style
- Victorian
- Construction Status
- Existing
- Additional Equipment
- Washer, Carbon Mon Detector, Double Strapped Water Htr, Smoke Detector, All Public Utilities
- Lot Description
- Level, Regular, Zero Lot Line, Backyard, Front Yard, Garden, Security Gate, Wood
- Pool
- None
- Roof
- Composition Shingles
- Solar
- None
- Terms
- 1031 Exchange, Cash, Conventional
- Water and Sewer
- Sewer System - Public, Water - Public, Sewer Connected
- Yard Description
- Back Yard, Fenced, Front Yard, Back Porch, Front Porch, Private
- Fee
- Unavailable
MLS and other Information regarding properties for sale as shown in Theo have been obtained from various sources such as sellers, public records, agents and other third parties. This information may relate to the condition of the property, permitted or unpermitted uses, zoning, square footage, lot size/acreage or other matters affecting value or desirability. Unless otherwise indicated in writing, neither brokers, agents nor Theo have verified, or will verify, such information. If any such information is important to buyer in determining whether to buy, the price to pay or intended use of the property, buyer is urged to conduct their own investigation with qualified professionals, satisfy themselves with respect to that information, and to rely solely on the results of that investigation.
School data provided by GreatSchools. School service boundaries are intended to be used as reference only. To verify enrollment eligibility for a property, contact the school directly.
