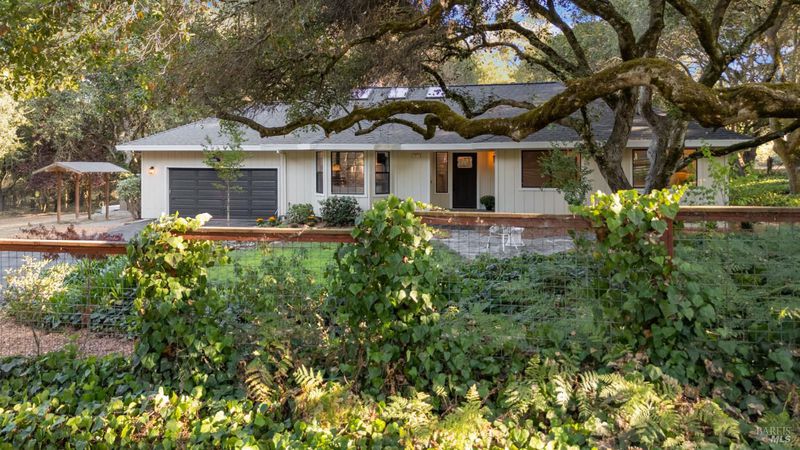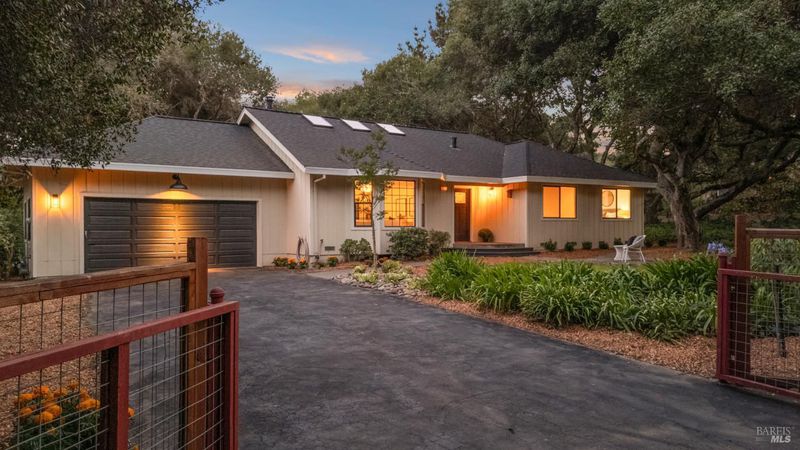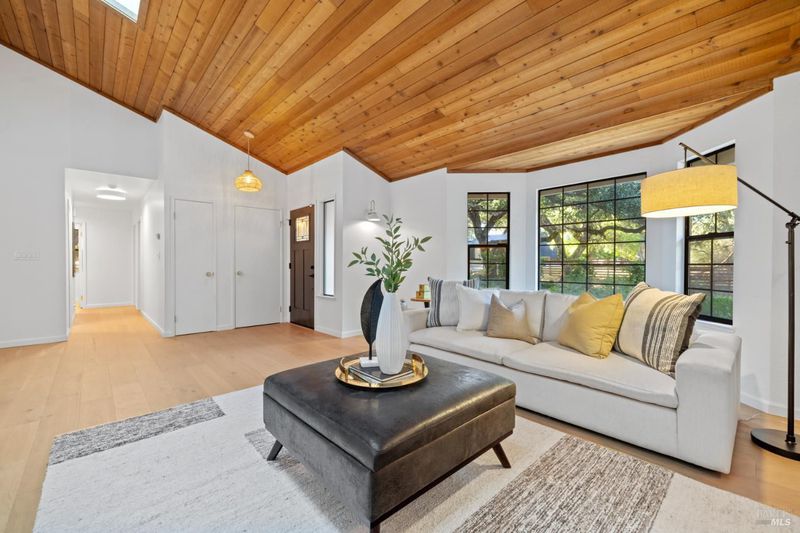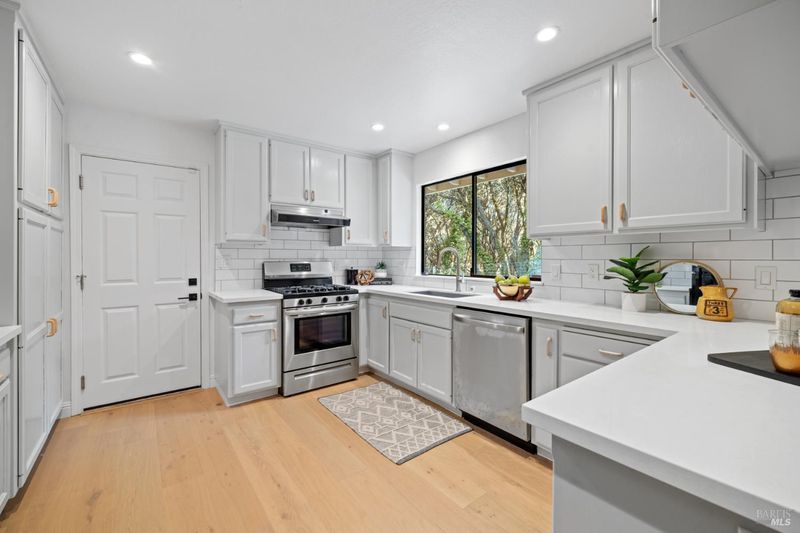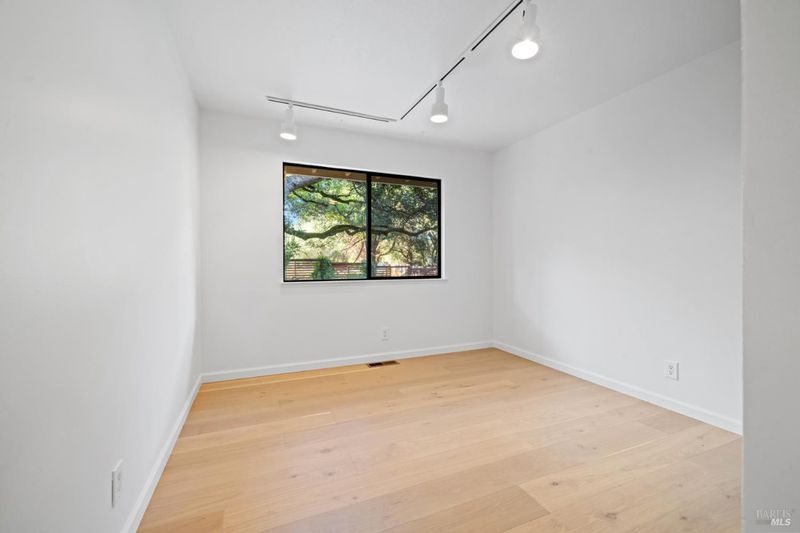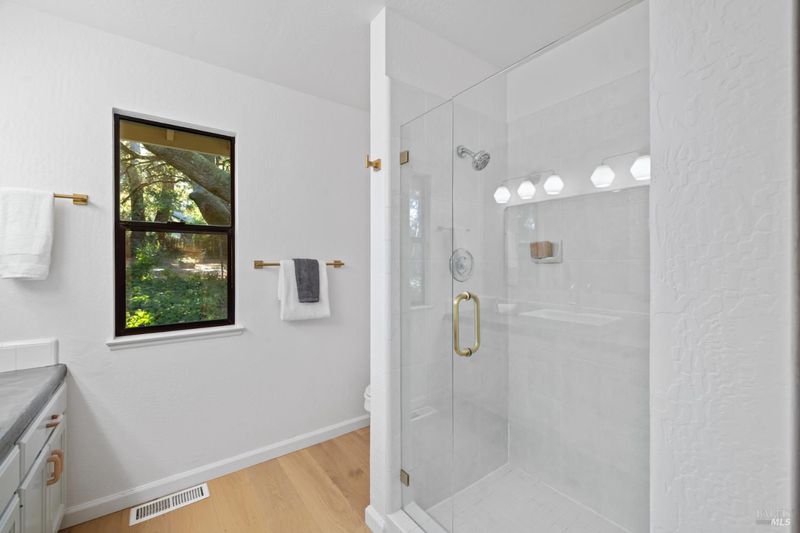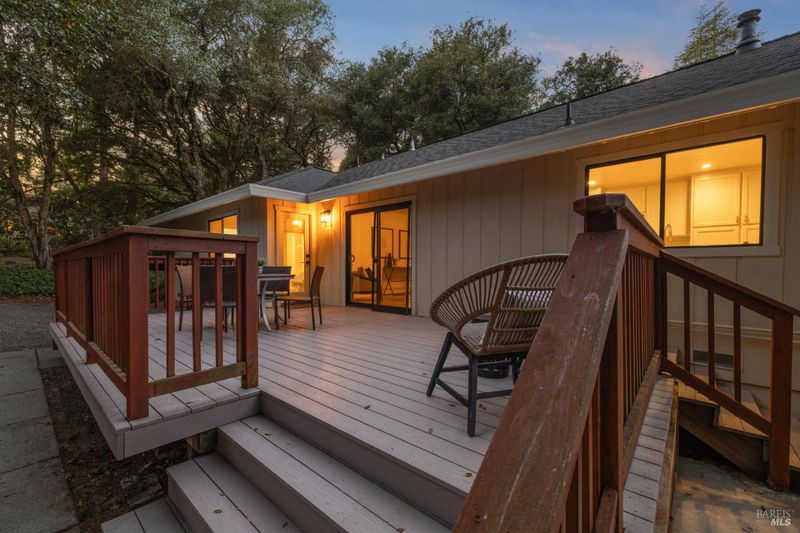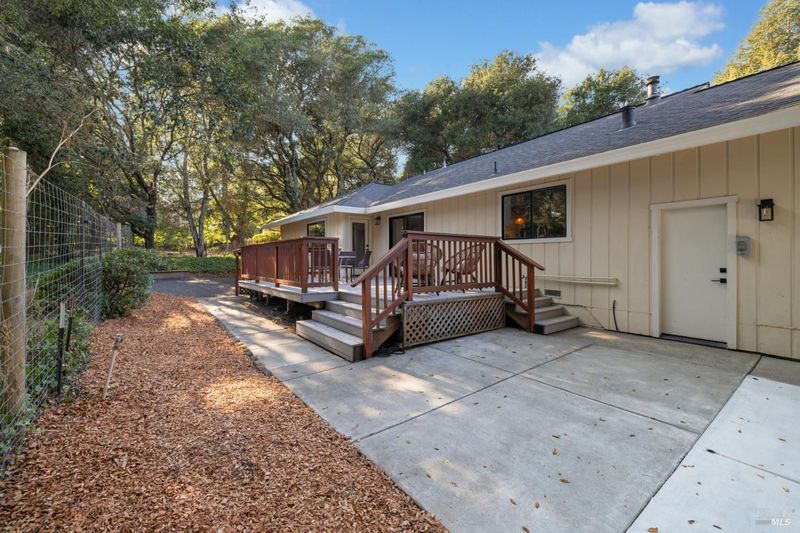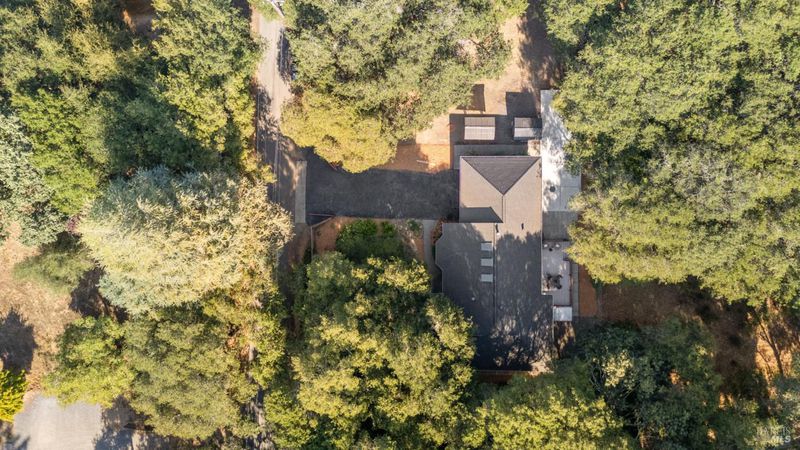
$1,149,000
1,652
SQ FT
$696
SQ/FT
5925 Fredricks Road
@ Gravenstein hwy south - Sebastopol
- 3 Bed
- 2 Bath
- 4 Park
- 1,652 sqft
- Sebastopol
-

Welcome to this lush, bucolic property nestled amongst majestic oaks on over an acre in the boho chic community of Sebastopol. This 3 bedroom 2 bathroom rancher boasts a vaulted redwood trimmed ceiling plus a cozy wood stove in the living room with skylights to boot. New interior paint and engineered hardwood floors throughout. The dining room has a slider that opens to a private back deck ideal for dining al fresca. The kitchen has new quartz counters, painted cabinets and new au natural wood pulls. There is an indoor laundry room with two bedrooms and a shared bathroom in the hallway. There are updated light fixtures throughout the home as well. The primary suite has a walk-in closet, outdoor access and an en suite bathroom complete with a barn door, new shower door, plumbing and lighting trim. A full sized attached garage located off the kitchen is great for your storage needs. A newer concrete slab can be converted to a kennel or outbuilding, buyer to investigate. This property has been home to a flock of sheep and a herd of Llamas who loved the oaks and subtle topography of the land. This could be a horse property, buyer to investigate. This is the perfect ranchette where privacy and serenity abound. All within a 10 minute drive to the Barlow and the best of Sebastopol.
- Days on Market
- 1 day
- Current Status
- Active
- Original Price
- $1,149,000
- List Price
- $1,149,000
- On Market Date
- Sep 13, 2025
- Property Type
- Single Family Residence
- Area
- Sebastopol
- Zip Code
- 95472
- MLS ID
- 325082633
- APN
- 063-140-011-000
- Year Built
- 1988
- Stories in Building
- Unavailable
- Possession
- Close Of Escrow
- Data Source
- BAREIS
- Origin MLS System
Hillcrest Middle School
Charter 6-8 Middle
Students: 253 Distance: 0.6mi
Gravenstein Elementary School
Charter K-5 Elementary
Students: 472 Distance: 0.9mi
Gravenstein Community Day School
Public K-8 Opportunity Community
Students: 1 Distance: 0.9mi
Gravenstein First
Public 1 Coed
Students: 34 Distance: 1.0mi
SunRidge Charter School
Charter K-8 Combined Elementary And Secondary
Students: 276 Distance: 2.0mi
Twin Hills Charter Middle School
Charter 6-8 Middle
Students: 281 Distance: 2.1mi
- Bed
- 3
- Bath
- 2
- Parking
- 4
- Attached, Garage Facing Front
- SQ FT
- 1,652
- SQ FT Source
- Assessor Auto-Fill
- Lot SQ FT
- 47,045.0
- Lot Acres
- 1.08 Acres
- Kitchen
- Quartz Counter
- Cooling
- None
- Dining Room
- Dining/Living Combo
- Living Room
- Cathedral/Vaulted
- Flooring
- Simulated Wood
- Foundation
- Concrete Perimeter
- Fire Place
- Wood Stove
- Heating
- Central
- Laundry
- Dryer Included, Inside Area, Inside Room, Washer Included
- Main Level
- Bedroom(s), Dining Room, Family Room, Full Bath(s), Garage, Kitchen, Living Room, Primary Bedroom
- Views
- Forest, Pasture
- Possession
- Close Of Escrow
- Architectural Style
- Ranch
- Fee
- $0
MLS and other Information regarding properties for sale as shown in Theo have been obtained from various sources such as sellers, public records, agents and other third parties. This information may relate to the condition of the property, permitted or unpermitted uses, zoning, square footage, lot size/acreage or other matters affecting value or desirability. Unless otherwise indicated in writing, neither brokers, agents nor Theo have verified, or will verify, such information. If any such information is important to buyer in determining whether to buy, the price to pay or intended use of the property, buyer is urged to conduct their own investigation with qualified professionals, satisfy themselves with respect to that information, and to rely solely on the results of that investigation.
School data provided by GreatSchools. School service boundaries are intended to be used as reference only. To verify enrollment eligibility for a property, contact the school directly.
