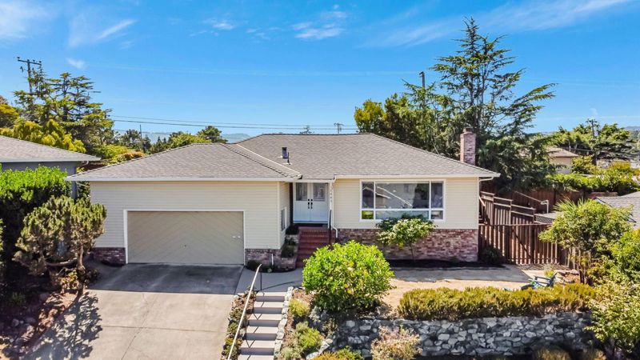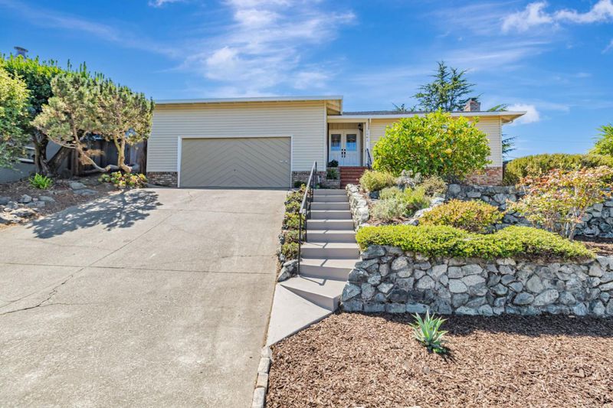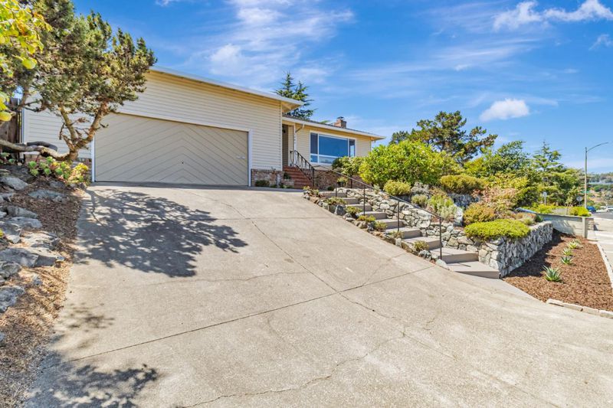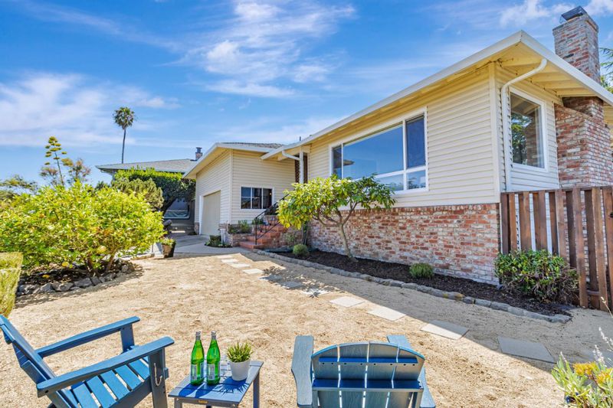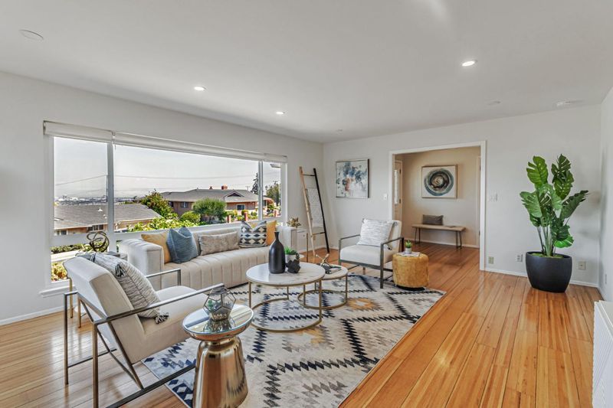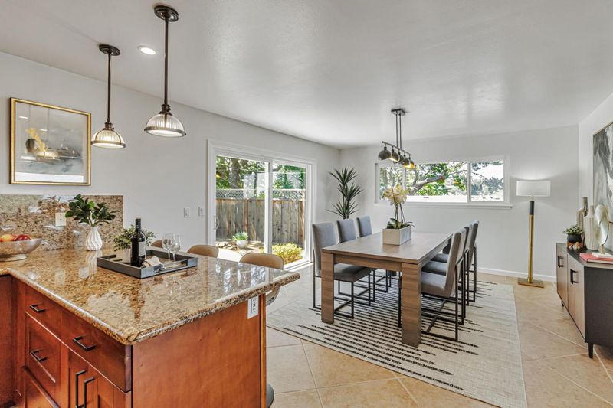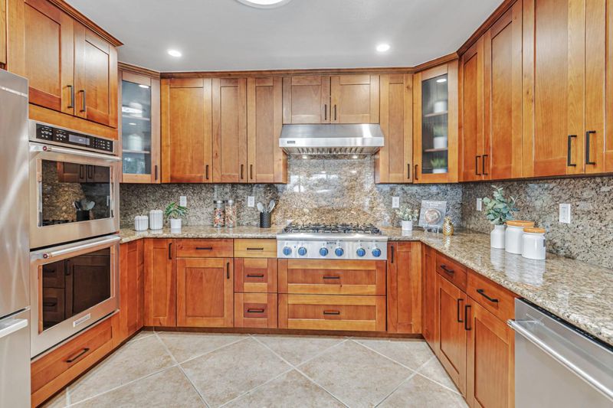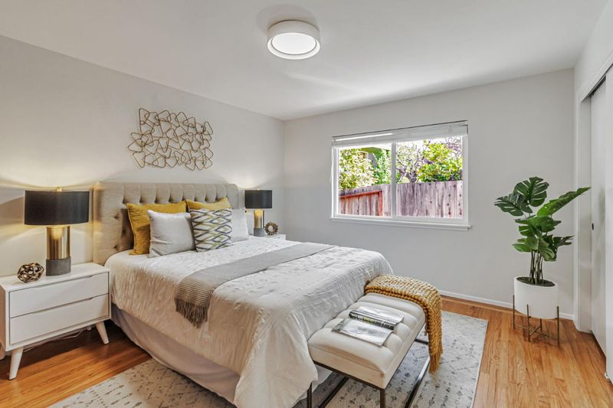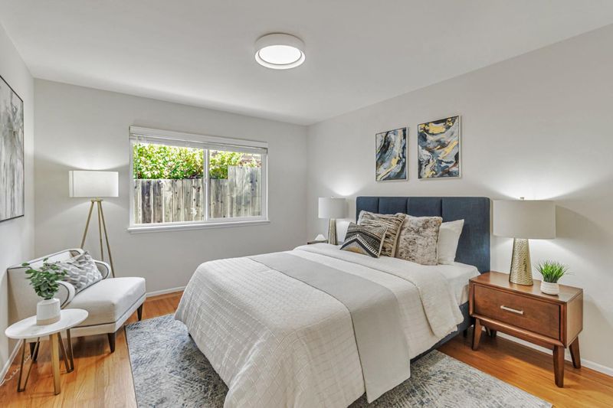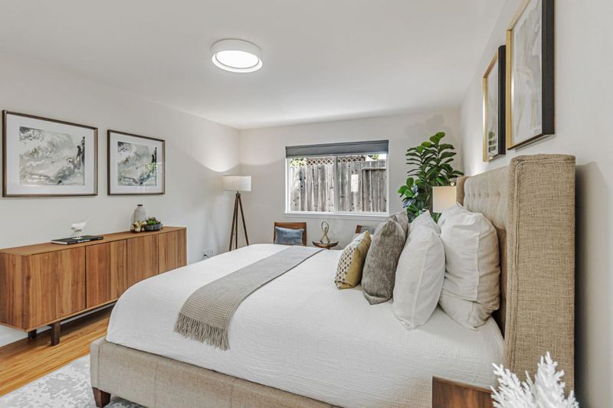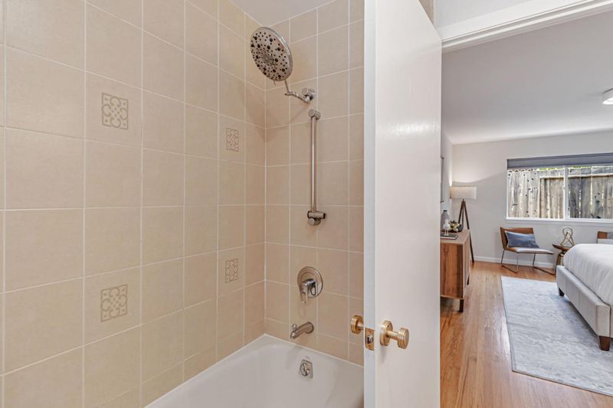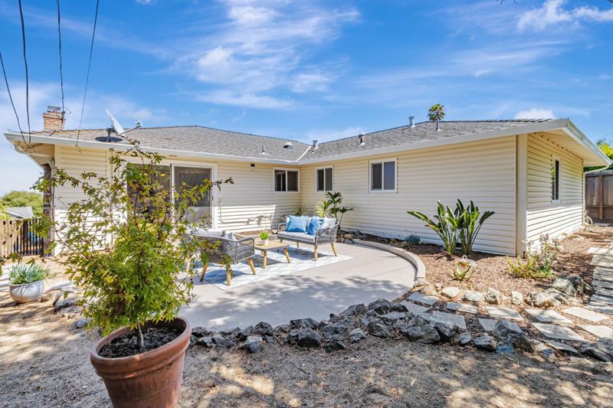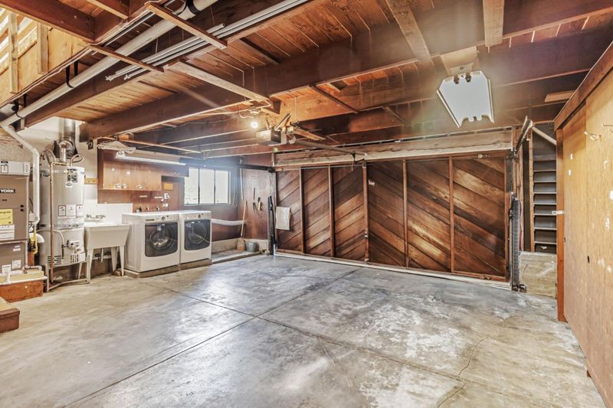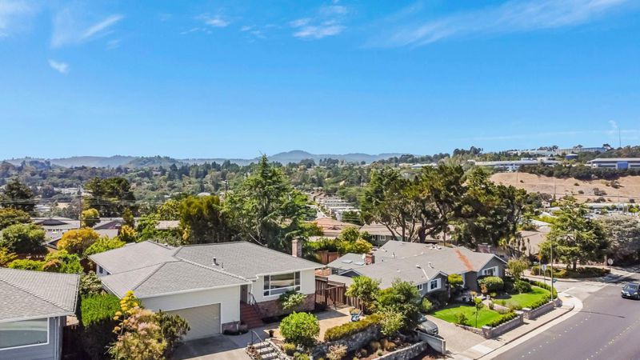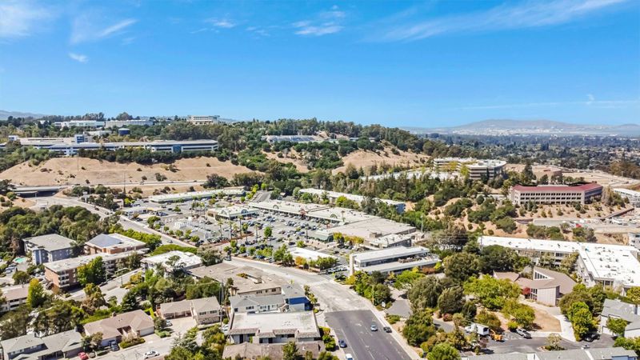
$1,998,000
1,700
SQ FT
$1,175
SQ/FT
1083 West Hillsdale Boulevard
@ 31st Street - 430 - Laurelwood Etc., San Mateo
- 3 Bed
- 2 Bath
- 2 Park
- 1,700 sqft
- SAN MATEO
-

-
Sun Sep 7, 1:30 pm - 4:30 pm
A high perch with sweeping views of the San Francisco Bay and cityscape offering a rare blend of privacy, style, and convenience.
A high perch with sweeping views of the San Francisco Bay and cityscape, 1083 W Hillsdale Blvd offers a rare blend of privacy, style, and convenience. Step into the sunlit living room, where oversized picture windows frame breathtaking vistas and a cozy gas-log fireplace invites relaxed evenings. Motorized shades give you the perfect light at the touch of a button. The entertainers dining room flows into the chefs kitchen and out to a peaceful backyard oasis. The open kitchen with professional-grade appliances, is a dream for culinary creatives. Retreat to the primary suite, complete with an en-suite bath and a custom walk-in closet. Two additional spacious bedrooms offer versatility for family or guests. Outside, lush eco-smart landscaping wraps you in nature-fruit trees, blueberry, herbs, a succulent garden, and even a fountain pond. A circular patio and private retreat area make outdoor living irresistible. The oversized two-car garage includes a versatile loft space for a home office, rec room, or hobby haven. Wood floors, recessed lighting, a newer furnace and A/C for year-round comfort. Best of all, a block from Laurelwood Shopping Center, with dining, coffee and daily conveniences. Perfectly positioned between SF and Silicon Valley, with easy access to 92, 280, and 101.
- Days on Market
- 5 days
- Current Status
- Active
- Original Price
- $1,998,000
- List Price
- $1,998,000
- On Market Date
- Sep 2, 2025
- Property Type
- Single Family Home
- Area
- 430 - Laurelwood Etc.
- Zip Code
- 94403
- MLS ID
- ML82019706
- APN
- 039-232-080
- Year Built
- 1957
- Stories in Building
- 1
- Possession
- Unavailable
- Data Source
- MLSL
- Origin MLS System
- MLSListings, Inc.
Hillsdale High School
Public 9-12 Secondary
Students: 1569 Distance: 0.5mi
Meadow Heights Elementary School
Public K-5 Elementary
Students: 339 Distance: 0.6mi
Grace Lutheran School
Private K-8 Elementary, Religious, Nonprofit
Students: 58 Distance: 0.8mi
Abbott Middle School
Public 6-8 Middle, Yr Round
Students: 813 Distance: 0.8mi
Fusion Academy San Mateo
Private 6-12
Students: 55 Distance: 0.9mi
The Carey School
Private K-5 Elementary, Coed
Students: 249 Distance: 0.9mi
- Bed
- 3
- Bath
- 2
- Parking
- 2
- Attached Garage
- SQ FT
- 1,700
- SQ FT Source
- Unavailable
- Lot SQ FT
- 6,630.0
- Lot Acres
- 0.152204 Acres
- Kitchen
- Cooktop - Gas, Countertop - Stone, Dishwasher, Garbage Disposal, Hood Over Range, Oven - Built-In, Refrigerator
- Cooling
- Central AC
- Dining Room
- No Informal Dining Room
- Disclosures
- Natural Hazard Disclosure
- Family Room
- No Family Room
- Flooring
- Hardwood, Tile
- Foundation
- Post and Pier
- Fire Place
- Gas Log, Gas Starter, Living Room
- Heating
- Central Forced Air
- Laundry
- In Garage, Washer / Dryer
- Fee
- Unavailable
MLS and other Information regarding properties for sale as shown in Theo have been obtained from various sources such as sellers, public records, agents and other third parties. This information may relate to the condition of the property, permitted or unpermitted uses, zoning, square footage, lot size/acreage or other matters affecting value or desirability. Unless otherwise indicated in writing, neither brokers, agents nor Theo have verified, or will verify, such information. If any such information is important to buyer in determining whether to buy, the price to pay or intended use of the property, buyer is urged to conduct their own investigation with qualified professionals, satisfy themselves with respect to that information, and to rely solely on the results of that investigation.
School data provided by GreatSchools. School service boundaries are intended to be used as reference only. To verify enrollment eligibility for a property, contact the school directly.
