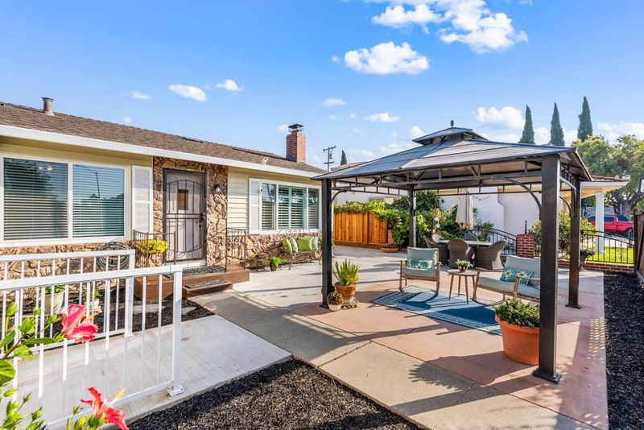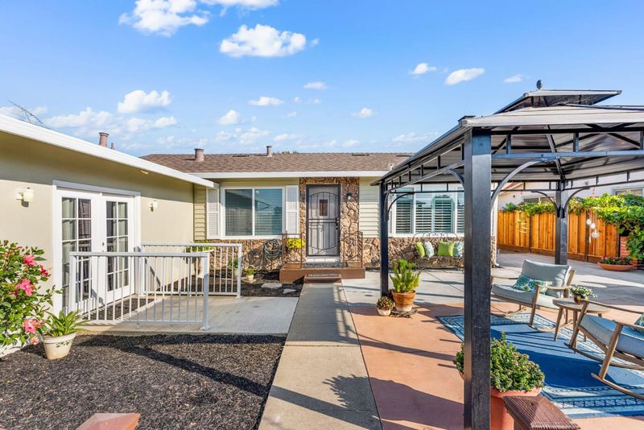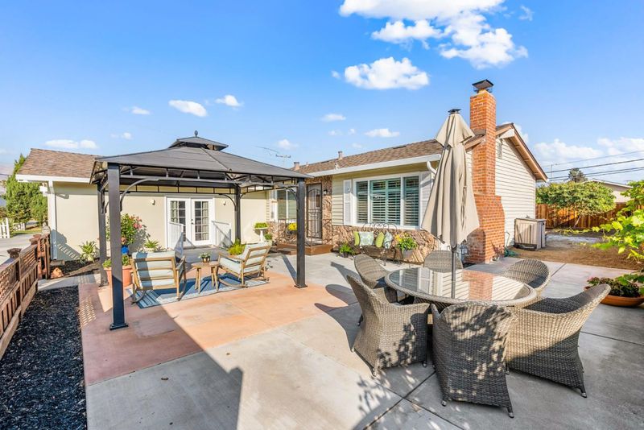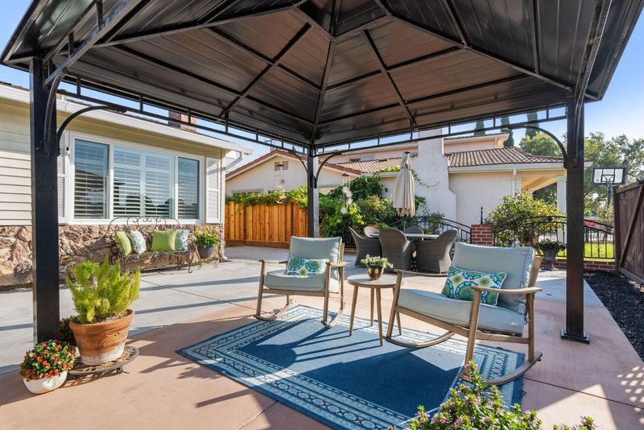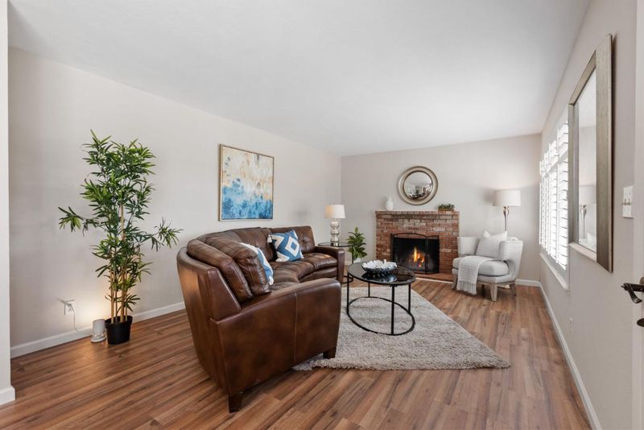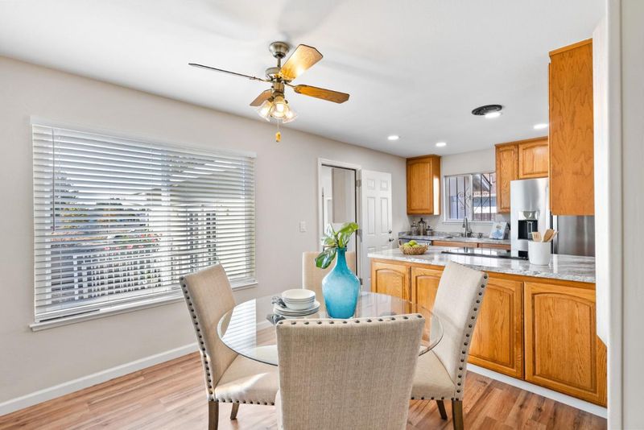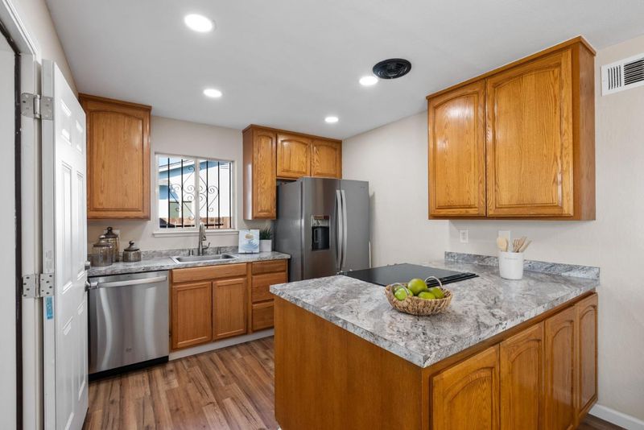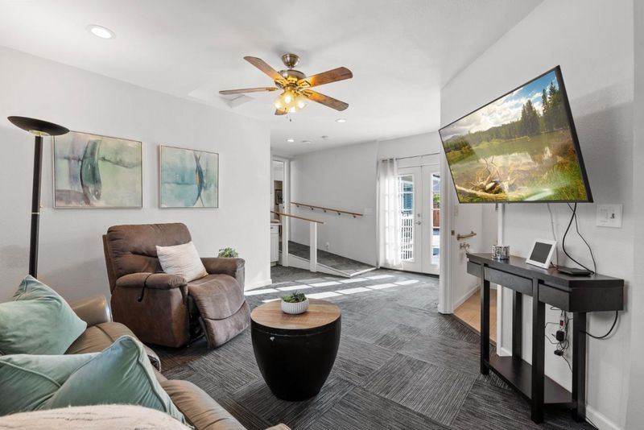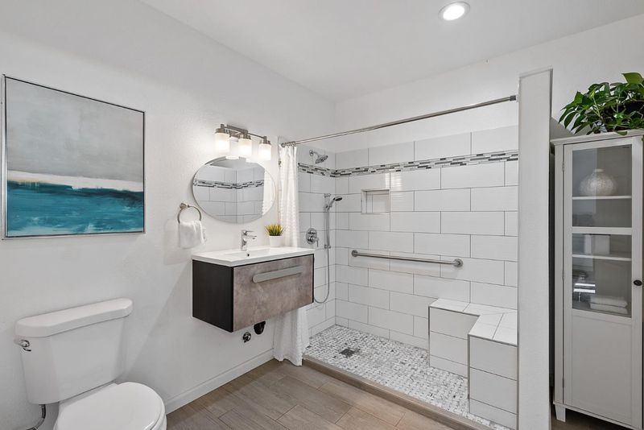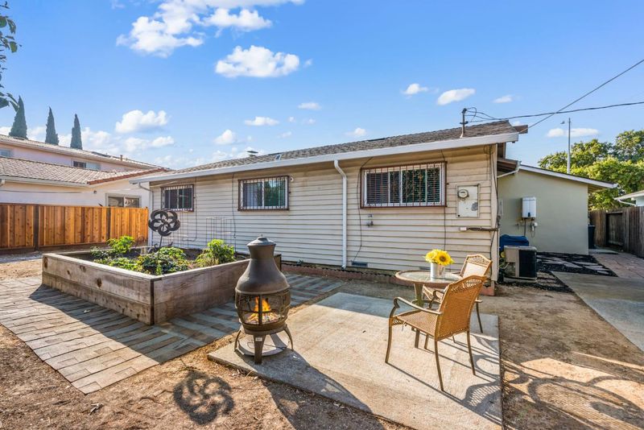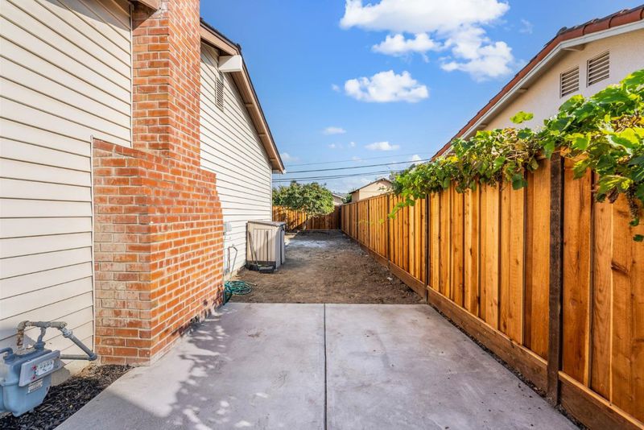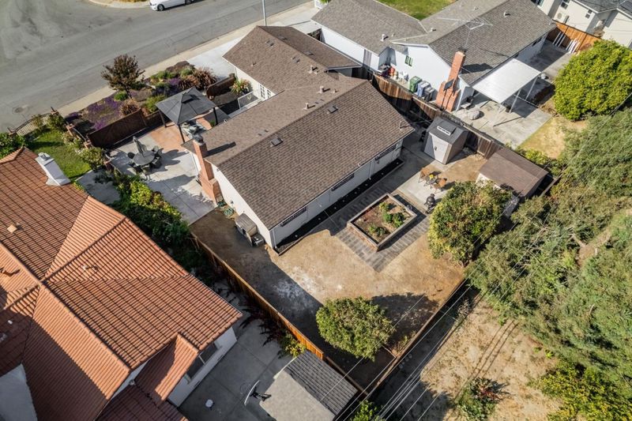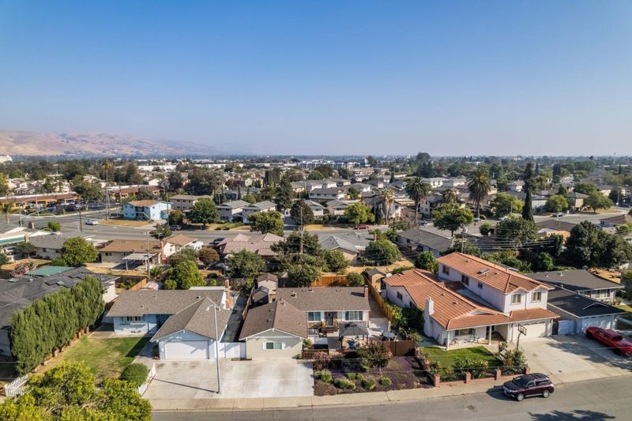 Sold 6.8% Over Asking
Sold 6.8% Over Asking
$1,420,000
1,488
SQ FT
$954
SQ/FT
254 Uvas Street
@ Penitencia Street - 6 - Milpitas, Milpitas
- 4 Bed
- 2 Bath
- 0 Park
- 1,488 sqft
- MILPITAS
-

Great home, great schools, great area! Centrally located in the Curtner Estates neighborhood of Milpitas, this lovely home w/drought tolerant front landscaping has great curb appeal! The welcoming front gate invites you in to a large courtyard area with its free-standing pergola - perfect for entertaining guests or just relax & unwind! The home was originally a 3 bed 1 bath, upgraded to a 4 bed 2 bath w/the permitted garage conversion completed in 2019. Main living area offers an open floor plan connecting living room, dining & kitchen*Upgraded through the years, recent updates include refreshed kitchen w/new countertops, S/S appliances*remodeled hall bath*LVP waterproof floors*new baseboards*DP windows*central HVAC*tankless water heater*roof*full repipe*sewer cleanout*Wide side yard w/front double gate offers RV parking w/sewer, water, electrical hookups*Quick access to south & east bay via 880, 237, 680. Curtner Elem, Russell Jr. High, Milpitas High. A wonderful place to call home!
- Days on Market
- 9 days
- Current Status
- Sold
- Sold Price
- $1,420,000
- Over List Price
- 6.8%
- Original Price
- $1,329,000
- List Price
- $1,329,000
- On Market Date
- Sep 22, 2023
- Contract Date
- Oct 1, 2023
- Close Date
- Oct 31, 2023
- Property Type
- Single Family Home
- Area
- 6 - Milpitas
- Zip Code
- 95035
- MLS ID
- ML81942836
- APN
- 022-10-016
- Year Built
- 1962
- Stories in Building
- 1
- Possession
- Seller Rent Back
- COE
- Oct 31, 2023
- Data Source
- MLSL
- Origin MLS System
- MLSListings, Inc.
Plantation Christian
Private 1-12 Religious, Coed
Students: 24 Distance: 0.1mi
Curtner Elementary School
Public K-6 Elementary
Students: 730 Distance: 0.3mi
Anthony Spangler Elementary School
Public K-6 Elementary
Students: 589 Distance: 0.4mi
St. John the Baptist Catholic School
Private PK-8 Elementary, Religious, Coed
Students: 202 Distance: 0.8mi
Main Street Montessori
Private PK-3 Coed
Students: 50 Distance: 1.1mi
Milpitas High School
Public 9-12 Secondary, Coed
Students: 3177 Distance: 1.2mi
- Bed
- 4
- Bath
- 2
- Dual Flush Toilet, Full on Ground Floor, Shower over Tub - 1, Stall Shower, Stone, Tile, Updated Bath
- Parking
- 0
- No Garage
- SQ FT
- 1,488
- SQ FT Source
- Unavailable
- Lot SQ FT
- 6,729.0
- Lot Acres
- 0.154477 Acres
- Kitchen
- Countertop - Formica, Dishwasher, Exhaust Fan, Garbage Disposal, Oven - Self Cleaning, Oven Range - Electric
- Cooling
- Ceiling Fan, Central AC
- Dining Room
- Dining Area
- Disclosures
- Flood Insurance Required, Lead Base Disclosure, Natural Hazard Disclosure, NHDS Report
- Family Room
- Other
- Flooring
- Carpet, Laminate
- Foundation
- Concrete Perimeter and Slab
- Fire Place
- Living Room, Wood Burning
- Heating
- Central Forced Air - Gas
- Laundry
- In Utility Room, Inside, Washer / Dryer
- Views
- Neighborhood
- Possession
- Seller Rent Back
- Architectural Style
- Ranch
- Fee
- Unavailable
MLS and other Information regarding properties for sale as shown in Theo have been obtained from various sources such as sellers, public records, agents and other third parties. This information may relate to the condition of the property, permitted or unpermitted uses, zoning, square footage, lot size/acreage or other matters affecting value or desirability. Unless otherwise indicated in writing, neither brokers, agents nor Theo have verified, or will verify, such information. If any such information is important to buyer in determining whether to buy, the price to pay or intended use of the property, buyer is urged to conduct their own investigation with qualified professionals, satisfy themselves with respect to that information, and to rely solely on the results of that investigation.
School data provided by GreatSchools. School service boundaries are intended to be used as reference only. To verify enrollment eligibility for a property, contact the school directly.




