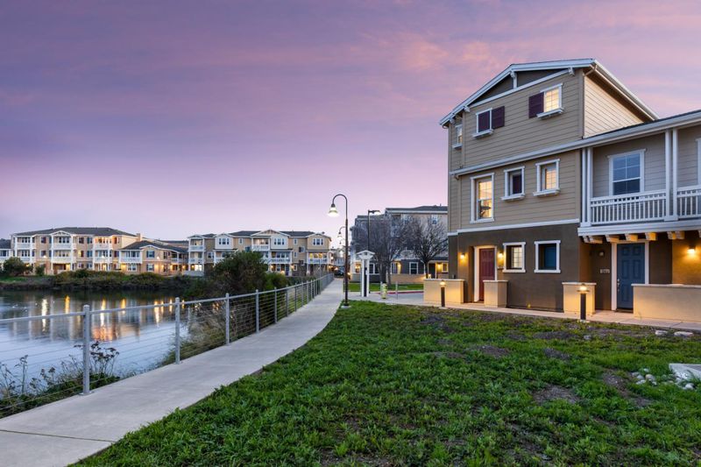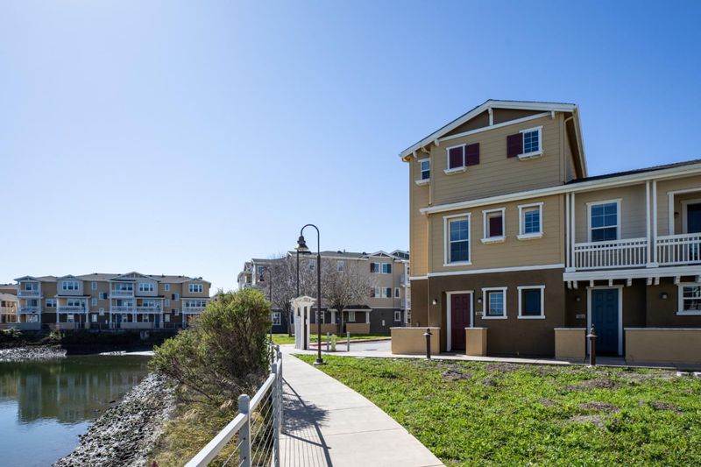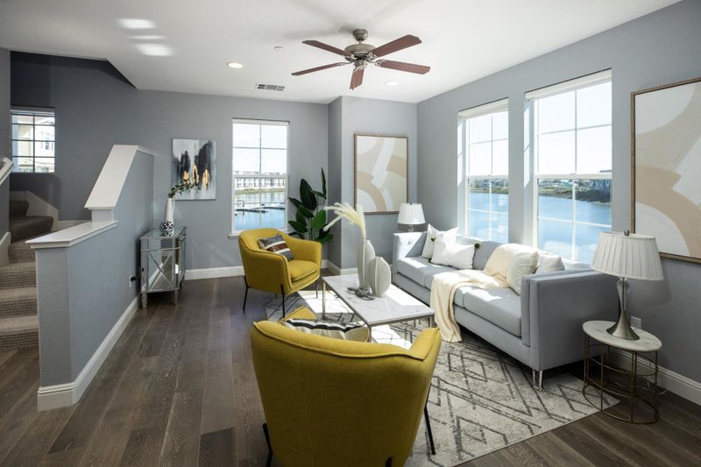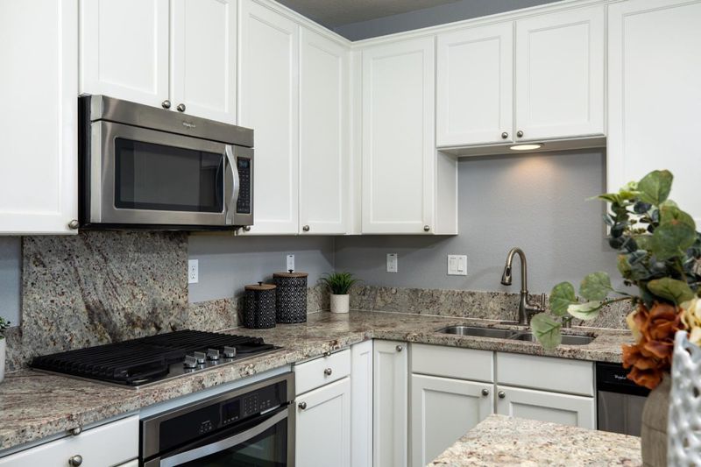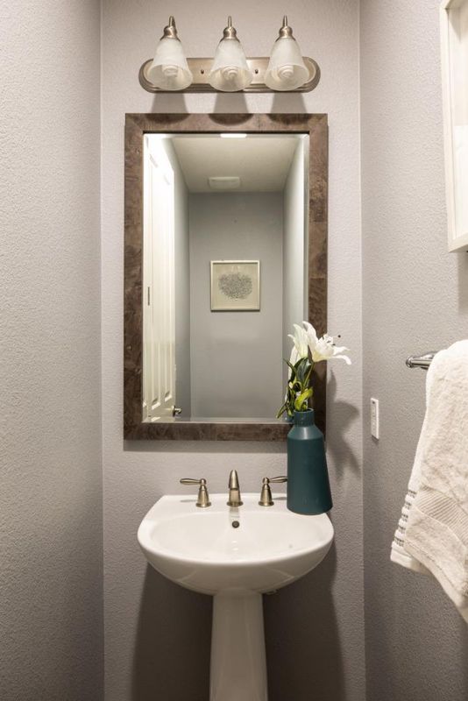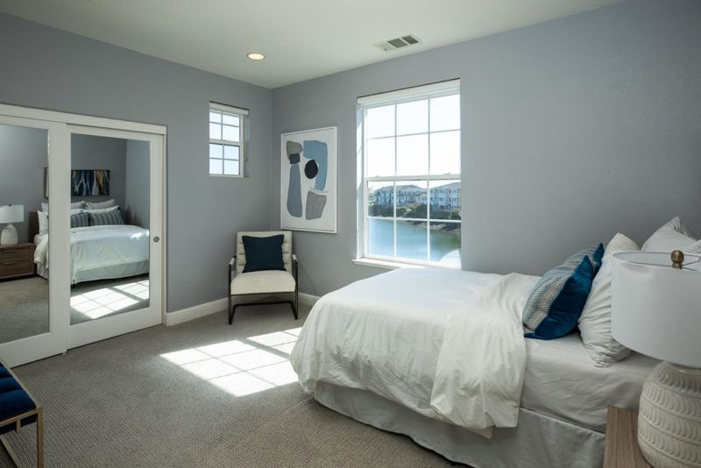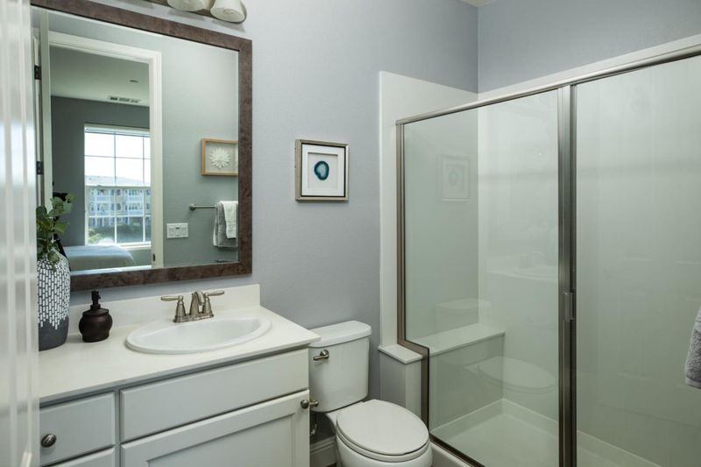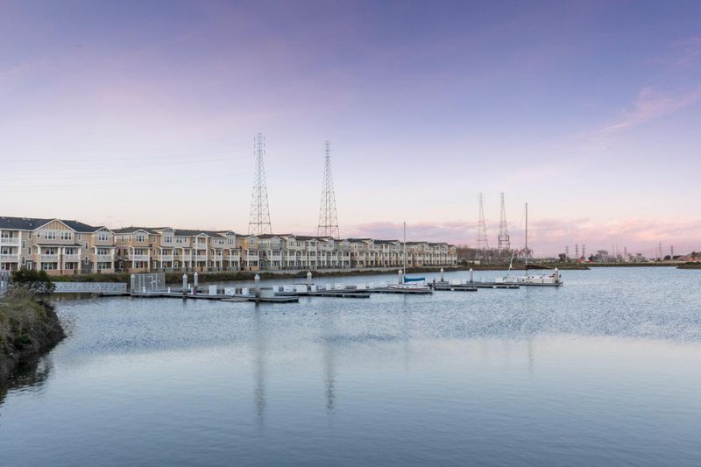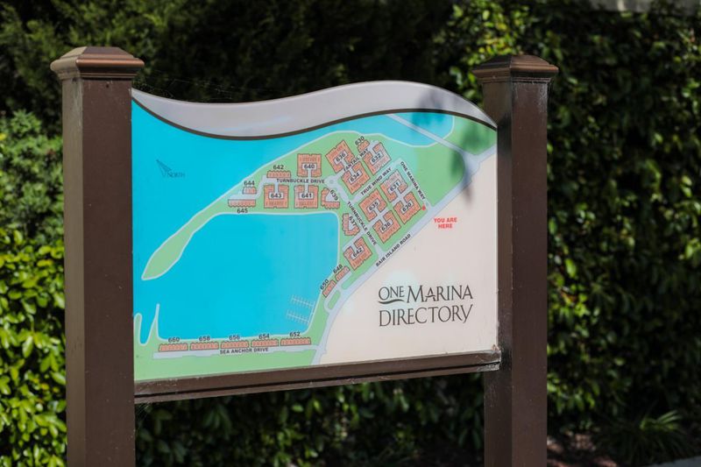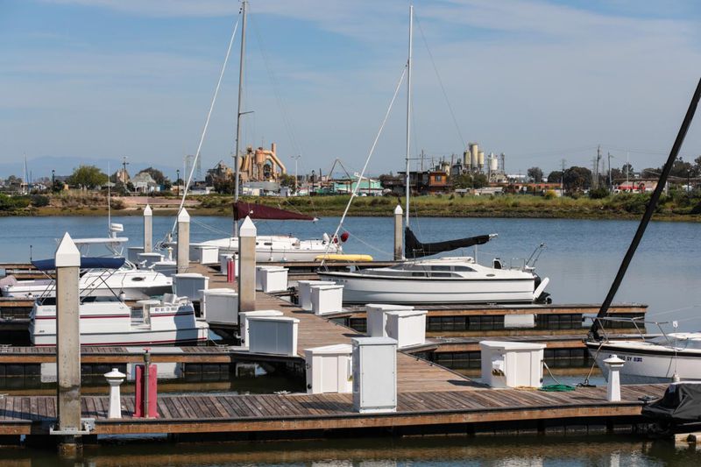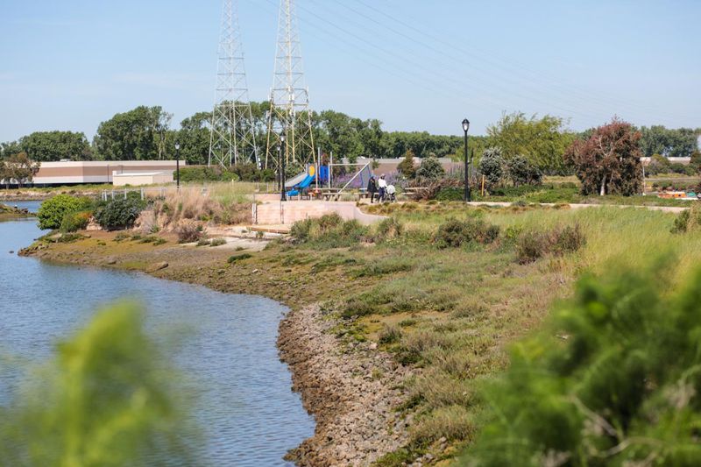
$1,298,000
1,391
SQ FT
$933
SQ/FT
642 Bair Island Road, #1002
@ Turnbuckle Drive - 331 - Lenolt Etc., Redwood City
- 2 Bed
- 3 (2/1) Bath
- 2 Park
- 1,391 sqft
- REDWOOD CITY
-

Welcome home to the best corner unit at the One Marina community! Located in a great Mid-Peninsula location. This bright and airy townhome has some of the best water views in the complex! The main floor features an open concept living room with a wall of windows, hardwood floors, recessed lighting, an eat-in gourmet kitchen with island, SS gas oven range, SS appliances, beautiful granite counters, a dining nook, a balcony with breath taking water views, energy efficient dual paned windows throughout, built-in office desk area and a ½ bath for guests. The washer/dryer closet is also conveniently located on this floor. The upper level has 2 spacious ensuite bedrooms, both with the modern Elfa closet organizer system. The primary bedroom has a walk in the closet, double sinks in the bathroom, a stall shower and a large soaking tub. This home has central A/C. Attached 2 cars side by side garage. This highly desirable community offers the perfect California living lifestyle with boat docks for kayaking or sailing, picnic areas with BBQs, a sandy beach, easy access to vibrant downtown Redwood City restaurants, shopping & cafes, Bair Island Wildlife Refuge, Major Highways, Cal-Train and SF. Easy commute to most prominent Bay Area companies. This move in ready home won't last long.
- Days on Market
- 11 days
- Current Status
- Pending
- Sold Price
- Original Price
- $1,298,000
- List Price
- $1,298,000
- On Market Date
- Apr 25, 2025
- Contract Date
- May 6, 2025
- Close Date
- May 20, 2025
- Property Type
- Townhouse
- Area
- 331 - Lenolt Etc.
- Zip Code
- 94063
- MLS ID
- ML82003908
- APN
- 117-080-020
- Year Built
- 2014
- Stories in Building
- 3
- Possession
- COE
- COE
- May 20, 2025
- Data Source
- MLSL
- Origin MLS System
- MLSListings, Inc.
Wings Learning Center
Private n/a Special Education, Combined Elementary And Secondary, Nonprofit
Students: 39 Distance: 0.5mi
Orion Alternative School
Public K-5 Alternative
Students: 229 Distance: 0.7mi
Peninsula Christian Schools
Private PK-8 Elementary, Religious, Coed
Students: NA Distance: 0.9mi
Kiddie Garden Pre School
Private K
Students: 9 Distance: 0.9mi
Wings Learning Center
Private K-12
Students: 41 Distance: 1.0mi
Sequoia High School
Public 9-12 Secondary
Students: 2067 Distance: 1.0mi
- Bed
- 2
- Bath
- 3 (2/1)
- Double Sinks, Shower and Tub, Stall Shower, Tub, Tub in Primary Bedroom
- Parking
- 2
- Attached Garage, Gate / Door Opener, Guest / Visitor Parking, On Street
- SQ FT
- 1,391
- SQ FT Source
- Unavailable
- Kitchen
- Countertop - Granite, Dishwasher, Garbage Disposal, Microwave, Oven Range - Gas, Refrigerator
- Cooling
- Central AC
- Dining Room
- Breakfast Bar, Breakfast Nook, Dining Area in Family Room, Eat in Kitchen
- Disclosures
- Natural Hazard Disclosure
- Family Room
- No Family Room
- Flooring
- Carpet, Hardwood, Tile
- Foundation
- Concrete Slab
- Heating
- Central Forced Air - Gas
- Laundry
- Electricity Hookup (110V), Electricity Hookup (220V), In Utility Room, Inside, Washer / Dryer
- Views
- Marina, Neighborhood, Water
- Possession
- COE
- Architectural Style
- Contemporary, Traditional
- * Fee
- $461
- Name
- Manor Association
- Phone
- (650) 637-1616
- *Fee includes
- Common Area Electricity, Insurance - Common Area, Insurance - Liability, Maintenance - Common Area, and Maintenance - Exterior
MLS and other Information regarding properties for sale as shown in Theo have been obtained from various sources such as sellers, public records, agents and other third parties. This information may relate to the condition of the property, permitted or unpermitted uses, zoning, square footage, lot size/acreage or other matters affecting value or desirability. Unless otherwise indicated in writing, neither brokers, agents nor Theo have verified, or will verify, such information. If any such information is important to buyer in determining whether to buy, the price to pay or intended use of the property, buyer is urged to conduct their own investigation with qualified professionals, satisfy themselves with respect to that information, and to rely solely on the results of that investigation.
School data provided by GreatSchools. School service boundaries are intended to be used as reference only. To verify enrollment eligibility for a property, contact the school directly.
