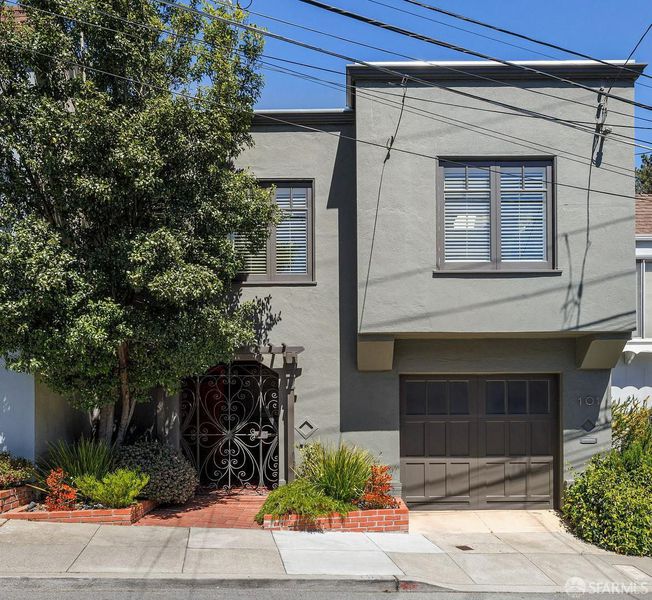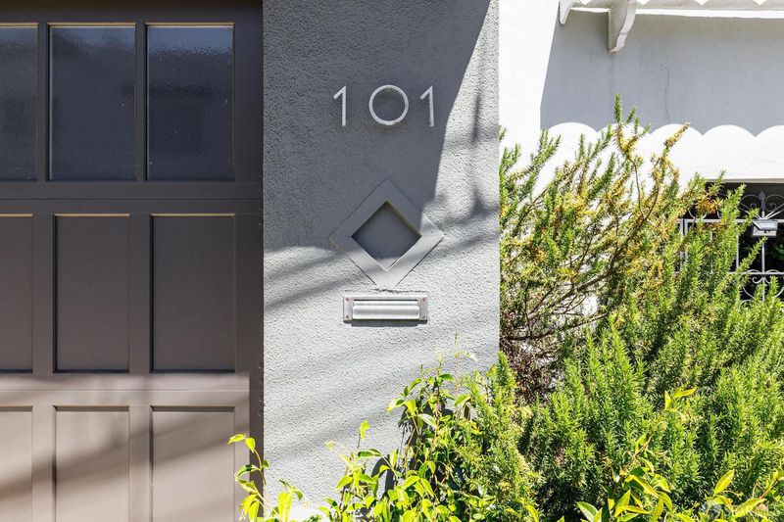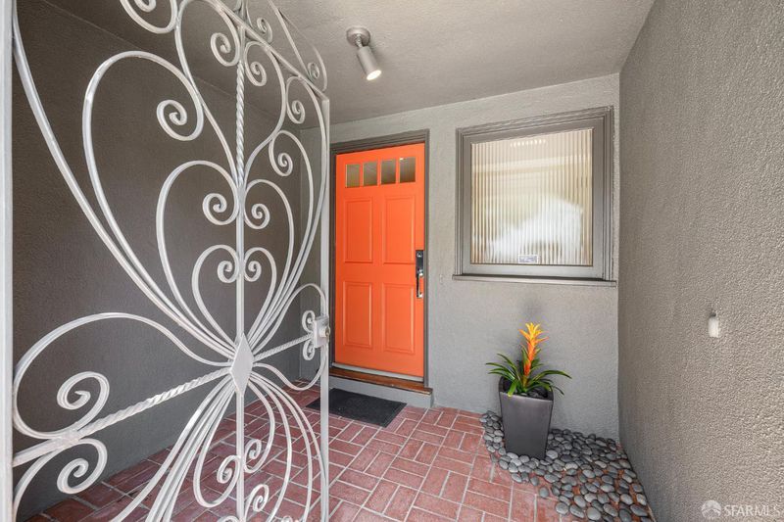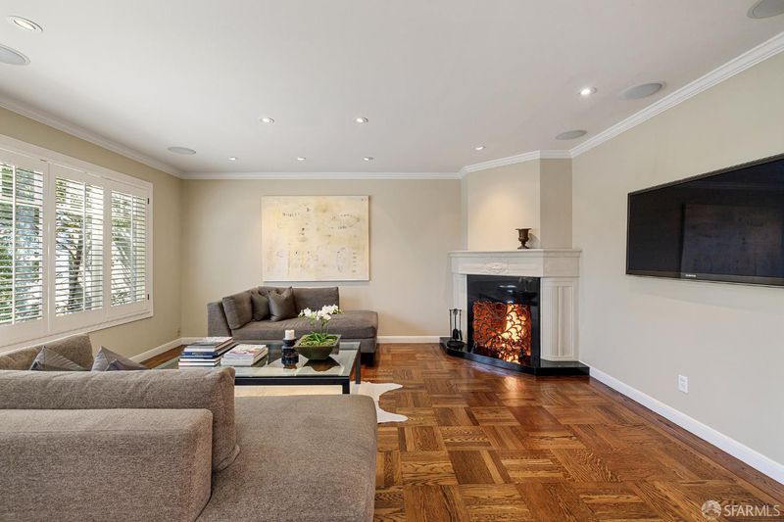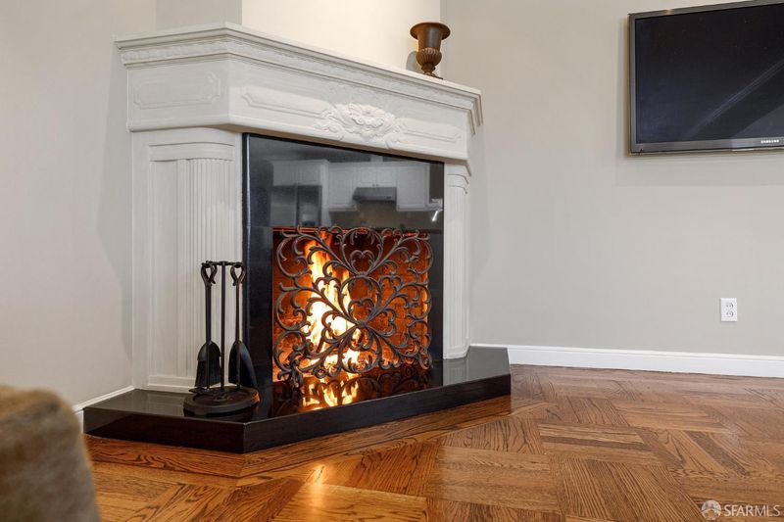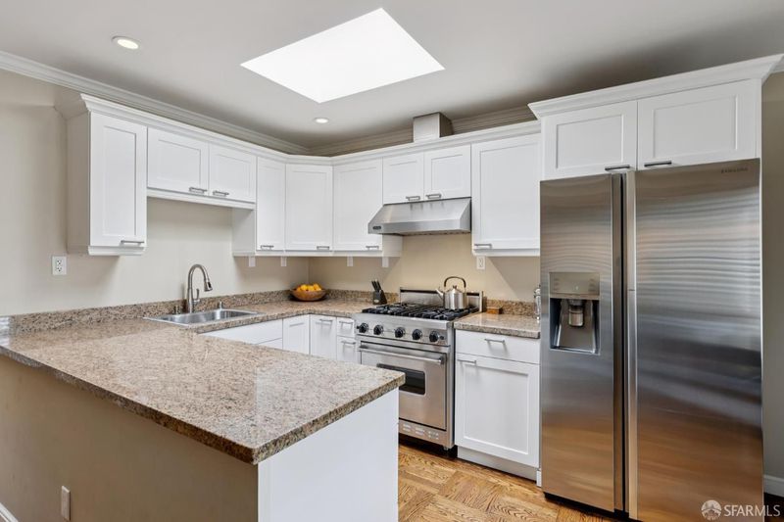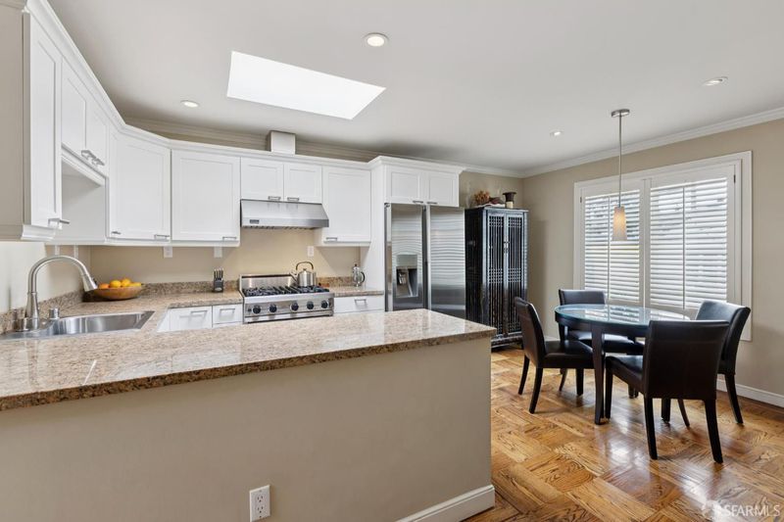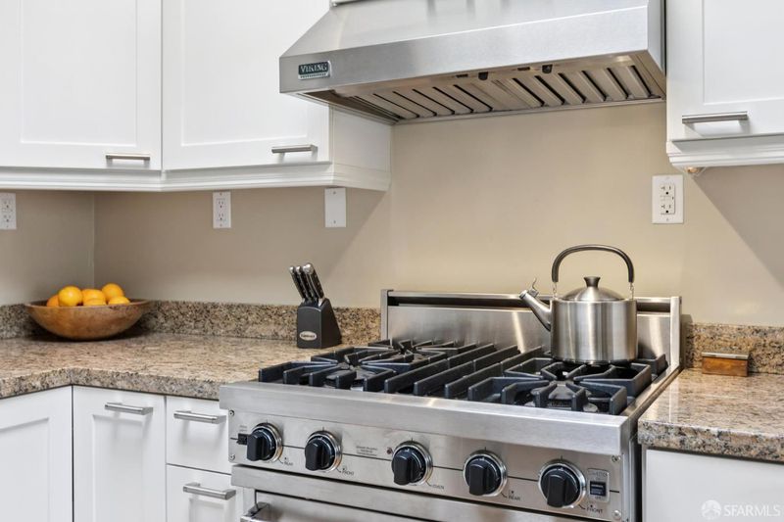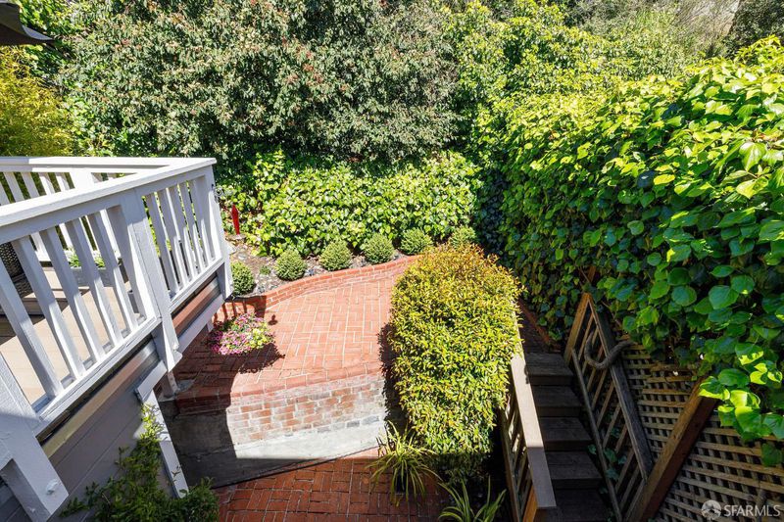
$1,795,000
1,493
SQ FT
$1,202
SQ/FT
101 Farnum St
@ Addison - 5 - Glen Park, San Francisco
- 3 Bed
- 2 Bath
- 1 Park
- 1,493 sqft
- San Francisco
-

Modern and gorgeous retreat-like top of Glen Park home described as serene and peaceful for it's privacy, airy and spacious open-floor plan, verdant Garden outlooks and Restoration Hardware color pallet. The home was fully remodeled throughout and expanded with a permitted lower level horizontal extension inclusive of a large Family Room or Primary Suite, new Bath and dedicated Laundry Room adding legal sq ft. Bathed in East and West light, the upper level is an airy, open-plan great room with LR, DR and Kitchen, 2 BD, and 1 BA. Features includes: Viking and KitchenAid appliances, 3 Skylights, 2 working Fireplaces, Hardwood Floors, 2 Marble BAs, Recessed Lighting, whole-house A/V speaker system with surround sound in LR, walk-out access from French Doors from both levels to a large deck and lush Garden area and 1 car Pkg. This home is 1/2 block to Walter Haas Park where kids run free and your kids with fur have their dedicated park to play. Glen Park Village and Noe Valley are a short walk away for shopping, entertainment and fine dining while Bart and freeway access plus tech buses within minutes from this home.
- Days on Market
- 0 days
- Current Status
- Active
- Original Price
- $1,795,000
- List Price
- $1,795,000
- On Market Date
- Nov 3, 2025
- Property Type
- Single Family Residence
- District
- 5 - Glen Park
- Zip Code
- 94131
- MLS ID
- 425083617
- APN
- 7545-010
- Year Built
- 1950
- Stories in Building
- 2
- Possession
- Negotiable
- Data Source
- SFAR
- Origin MLS System
Mission Education Center
Public K-5 Elementary
Students: 105 Distance: 0.3mi
St John S Elementary School
Private n/a Elementary, Religious, Coed
Students: 228 Distance: 0.4mi
St. John the Evangelist School
Private K-8
Students: 250 Distance: 0.4mi
Glen Park Elementary School
Public K-5 Elementary
Students: 363 Distance: 0.4mi
Fairmount Elementary School
Public K-5 Elementary, Core Knowledge
Students: 366 Distance: 0.5mi
St. Paul's School
Private K-8 Elementary, Religious, Coed
Students: 207 Distance: 0.5mi
- Bed
- 3
- Bath
- 2
- Dual Flush Toilet, Low-Flow Shower(s), Low-Flow Toilet(s), Skylight/Solar Tube, Stone, Tub, Tub w/Shower Over
- Parking
- 1
- Attached, Enclosed, Garage Door Opener, Garage Facing Front, Interior Access
- SQ FT
- 1,493
- SQ FT Source
- Unavailable
- Lot SQ FT
- 2,556.0
- Lot Acres
- 0.0587 Acres
- Kitchen
- Granite Counter, Slab Counter, Stone Counter
- Cooling
- None
- Dining Room
- Dining/Living Combo
- Flooring
- Carpet, Stone, Wood
- Foundation
- Concrete Perimeter
- Fire Place
- Family Room, Gas Log, Living Room, Wood Burning
- Heating
- Central, Floor Furnace, Gas
- Laundry
- Cabinets, Dryer Included, Gas Hook-Up, Ground Floor, Inside Room, Washer Included
- Main Level
- Bedroom(s), Dining Room, Full Bath(s), Kitchen, Living Room
- Possession
- Negotiable
- Architectural Style
- Mid-Century
- Special Listing Conditions
- Trust
- Fee
- $0
MLS and other Information regarding properties for sale as shown in Theo have been obtained from various sources such as sellers, public records, agents and other third parties. This information may relate to the condition of the property, permitted or unpermitted uses, zoning, square footage, lot size/acreage or other matters affecting value or desirability. Unless otherwise indicated in writing, neither brokers, agents nor Theo have verified, or will verify, such information. If any such information is important to buyer in determining whether to buy, the price to pay or intended use of the property, buyer is urged to conduct their own investigation with qualified professionals, satisfy themselves with respect to that information, and to rely solely on the results of that investigation.
School data provided by GreatSchools. School service boundaries are intended to be used as reference only. To verify enrollment eligibility for a property, contact the school directly.
