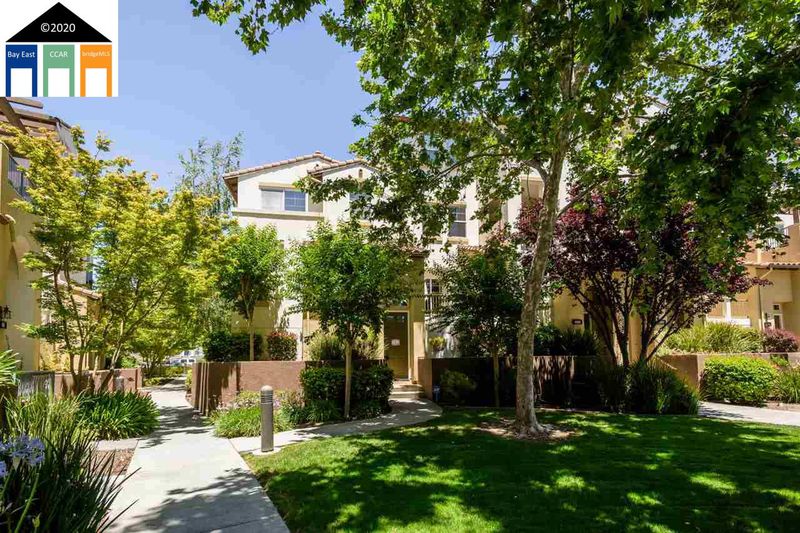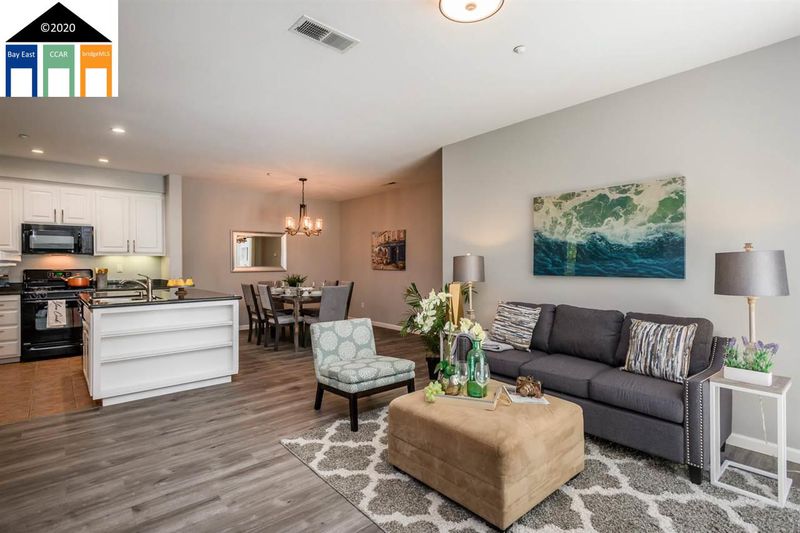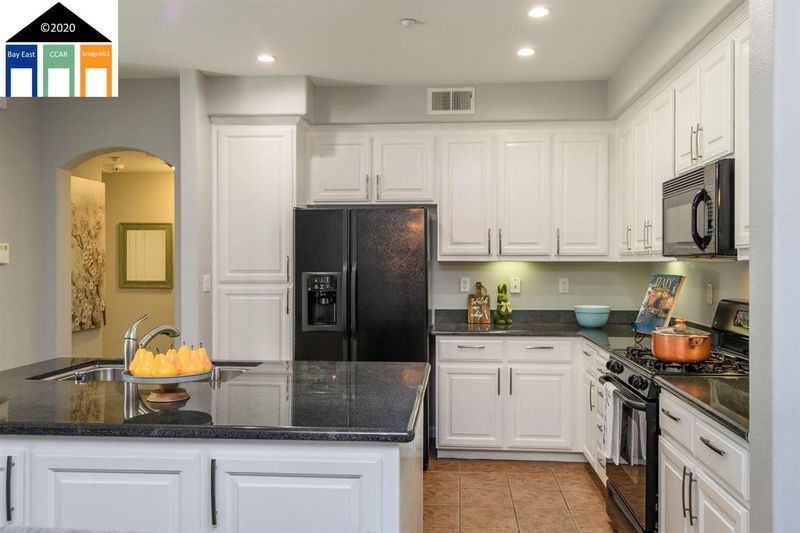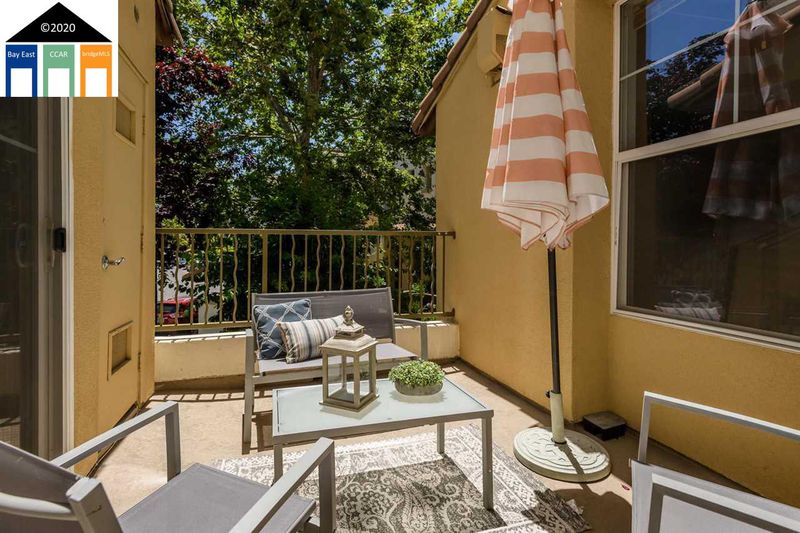 Sold 0.2% Over Asking
Sold 0.2% Over Asking
$770,000
1,548
SQ FT
$497
SQ/FT
4193 Clarinbridge Circle
@ Bremen Row Road - DUBLIN, Dublin
- 3 Bed
- 2 Bath
- 2 Park
- 1,548 sqft
- DUBLIN
-

Welcome to The Villas at Dublin Ranch, a charming and well maintained community with lush grounds and NO RENTAL RESTRICTIONS!!. Rarely available, this end unit features 3 bedrooms, 2 baths, high ceilings, patio, 2 car garage, and single level living. The gourmet kitchen opens up to the dining area and is great for entertaining. It offers recessed lights, an island, and plenty of counter and storage space. Bright living room w/gas fireplace and access to patio. The master suite offers an office nook, walk-in closet, and spacious bathroom with double sinks, soaking tub, and walk-in shower. Two other bedrooms are located at the end of the hall along with a large bathroom and double sink too. Recently Luxury Vinyl flooring and complete interior paint. Commuting is a breeze with fwy 580/680 and BART nearby. Walking distance to shops, restaurants, and farmer’s market. Amenities include: clubhouse, fitness center, pool and spa. Hoa dues are $357/month.
- Current Status
- Sold
- Sold Price
- $770,000
- Over List Price
- 0.2%
- Original Price
- $768,800
- List Price
- $768,800
- On Market Date
- Jun 18, 2020
- Contract Date
- Jul 10, 2020
- Close Date
- Aug 7, 2020
- Property Type
- Condo
- D/N/S
- DUBLIN
- Zip Code
- 94568
- MLS ID
- 40909068
- APN
- 9850039285
- Year Built
- 2004
- Stories in Building
- Unavailable
- Possession
- COE
- COE
- Aug 7, 2020
- Data Source
- MAXEBRDI
- Origin MLS System
- MLSListings
Eleanor Murray Fallon School
Public 6-8 Elementary
Students: 1557 Distance: 0.6mi
Harold William Kolb
Public K-5
Students: 735 Distance: 0.6mi
John Green Elementary School
Public K-5 Elementary, Core Knowledge
Students: 859 Distance: 0.8mi
James Dougherty Elementary School
Public K-5 Elementary
Students: 890 Distance: 1.0mi
Fairlands Elementary School
Public K-5 Elementary
Students: 767 Distance: 1.1mi
Hacienda School
Private 1-8 Montessori, Elementary, Coed
Students: 64 Distance: 1.1mi
- Bed
- 3
- Bath
- 2
- Parking
- 2
- Attached Garage
- SQ FT
- 1,548
- SQ FT Source
- Public Records
- Lot SQ FT
- 18,670.0
- Lot Acres
- 0.428604 Acres
- Kitchen
- Dishwasher, Island, Microwave, Pantry, Refrigerator, Range/Oven Free Standing
- Cooling
- Central 1 Zone A/C
- Disclosures
- Nat Hazard Disclosure
- Exterior Details
- Other
- Flooring
- Tile, Vinyl
- Fire Place
- Living Room
- Heating
- Gas
- Laundry
- Dryer, In Closet, Washer
- Upper Level
- 2 Baths, 3 Bedrooms, Master Bedrm Suite - 1
- Main Level
- Main Entry
- Possession
- COE
- Architectural Style
- Contemporary
- Master Bathroom Includes
- Stall Shower, Tub
- Non-Master Bathroom Includes
- Shower Over Tub, Tile
- Construction Status
- Existing
- Additional Equipment
- Dryer, Washer
- Lot Description
- Regular
- Pool
- Community Fclty, Hot Tub
- Roof
- Other
- Solar
- None
- Terms
- None
- Unit Features
- End Unit
- Water and Sewer
- Sewer System - Public, Water - Public
- Yard Description
- Patio
- * Fee
- $357
- Name
- COMMON INTEREST MANAGEMENT
- Phone
- (925) 743-3080
- *Fee includes
- Common Area Maint, Exterior Maintenance, and Reserves
MLS and other Information regarding properties for sale as shown in Theo have been obtained from various sources such as sellers, public records, agents and other third parties. This information may relate to the condition of the property, permitted or unpermitted uses, zoning, square footage, lot size/acreage or other matters affecting value or desirability. Unless otherwise indicated in writing, neither brokers, agents nor Theo have verified, or will verify, such information. If any such information is important to buyer in determining whether to buy, the price to pay or intended use of the property, buyer is urged to conduct their own investigation with qualified professionals, satisfy themselves with respect to that information, and to rely solely on the results of that investigation.
School data provided by GreatSchools. School service boundaries are intended to be used as reference only. To verify enrollment eligibility for a property, contact the school directly.
























