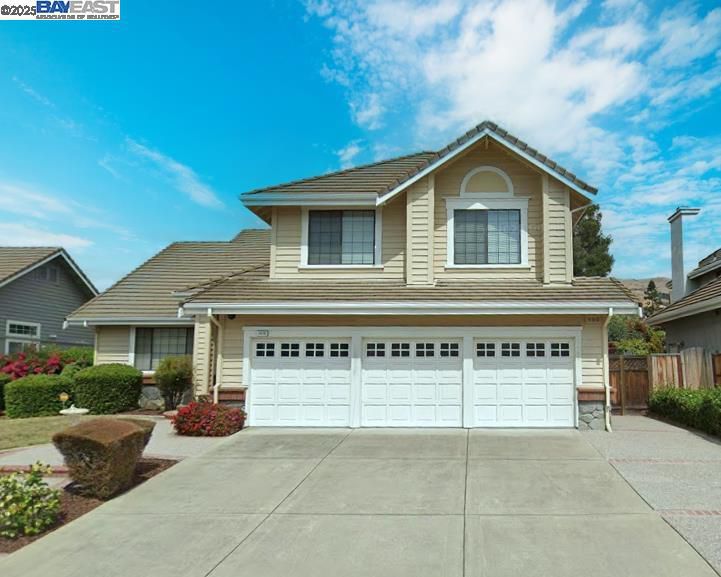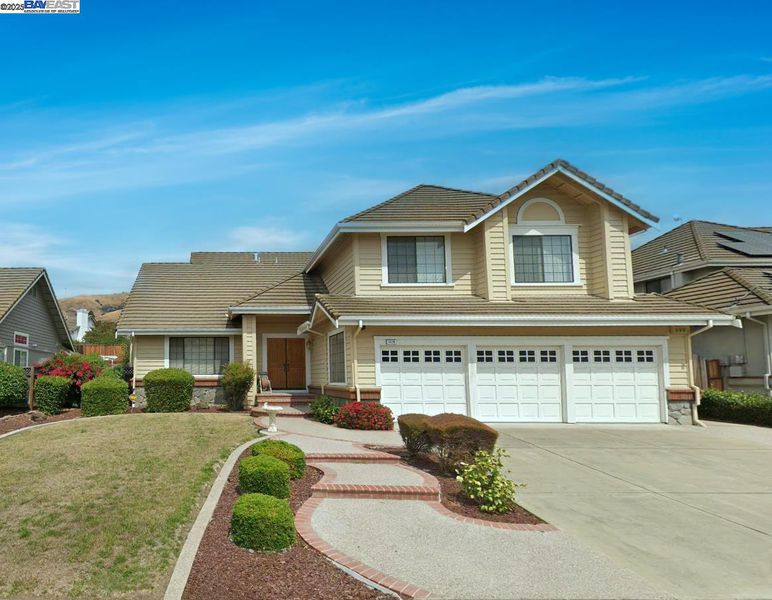
$3,488,000
3,452
SQ FT
$1,010
SQ/FT
1476 San Benito Dr
@ Tulare Dr - Laurel Heights, Fremont
- 4 Bed
- 3 Bath
- 3 Park
- 3,452 sqft
- Fremont
-

Spectacular Laurel Heights residence in South Fremont! This home of approx. 3,452 sqft on a premium lot of approx. 10,393 sqft offers 4 bedrooms (including a huge master bedroom with reading area), 3 full bathrooms + big loft/den & 3-car garage. Step through the double solid wood doors into a bright entryway, a formal living room & an elegant dining room with recessed ceiling ideal for gatherings. Large family room with vaulted ceiling. Chef’s kitchen with solid wood cabinetry, granite counters, stainless-steel appliances & sink with pull-out fixture, plus a bay-windowed breakfast room. Downstairs bedroom with double doors for convenience. Upstairs, there are 3 more bedrooms plus a loft with built-in cabinetry. Primary suite offers a high ceiling, fireplace and mirrored closet. Upstairs hall bathroom updated with new quartz counters & tile flooring. Additional fine features include recessed lighting, cherrywood flooring, solid core raised panel doors, new window coverings throughout, newly painted int&ext, dual zone AC, new water heater, extra-large laundry room with sink. The finished garage has sheet rock walls & ceiling, and newly painted floor. Custom front walkway with cement aggregate & brick accents. Backyard with patio, walkways, retaining walls & mature fruit trees.
- Current Status
- Active - Coming Soon
- Original Price
- $3,488,000
- List Price
- $3,488,000
- On Market Date
- Aug 28, 2025
- Property Type
- Detached
- D/N/S
- Laurel Heights
- Zip Code
- 94539
- MLS ID
- 41109613
- APN
- 519171115
- Year Built
- 1991
- Stories in Building
- 2
- Possession
- Close Of Escrow
- Data Source
- MAXEBRDI
- Origin MLS System
- BAY EAST
Joseph Weller Elementary School
Public K-6 Elementary
Students: 454 Distance: 0.5mi
Marshall Pomeroy Elementary School
Public K-6 Elementary, Coed
Students: 722 Distance: 0.8mi
Thomas Russell Middle School
Public 7-8 Middle
Students: 825 Distance: 0.8mi
Milpitas High School
Public 9-12 Secondary, Coed
Students: 3177 Distance: 1.0mi
Lang Learning Center
Private 2-12 Religious, Coed
Students: NA Distance: 1.1mi
Mills Academy
Private 2-12
Students: NA Distance: 1.5mi
- Bed
- 4
- Bath
- 3
- Parking
- 3
- Attached, Garage Door Opener
- SQ FT
- 3,452
- SQ FT Source
- Public Records
- Lot SQ FT
- 10,393.0
- Lot Acres
- 0.24 Acres
- Pool Info
- None
- Kitchen
- Gas Range, Microwave, Refrigerator, Breakfast Nook, Stone Counters, Gas Range/Cooktop, Kitchen Island, Updated Kitchen
- Cooling
- Central Air
- Disclosures
- Nat Hazard Disclosure, Disclosure Package Avail
- Entry Level
- Exterior Details
- Back Yard, Front Yard, Landscape Back, Landscape Front
- Flooring
- Hardwood, Tile, Carpet
- Foundation
- Fire Place
- Family Room, Master Bedroom
- Heating
- Zoned
- Laundry
- Laundry Room
- Upper Level
- 3 Bedrooms, 2 Baths
- Main Level
- 1 Bedroom, 1 Bath, Main Entry
- Possession
- Close Of Escrow
- Architectural Style
- Contemporary
- Non-Master Bathroom Includes
- Solid Surface, Tile, Updated Baths
- Construction Status
- Existing
- Additional Miscellaneous Features
- Back Yard, Front Yard, Landscape Back, Landscape Front
- Location
- Premium Lot
- Roof
- Tile
- Water and Sewer
- Public
- Fee
- Unavailable
MLS and other Information regarding properties for sale as shown in Theo have been obtained from various sources such as sellers, public records, agents and other third parties. This information may relate to the condition of the property, permitted or unpermitted uses, zoning, square footage, lot size/acreage or other matters affecting value or desirability. Unless otherwise indicated in writing, neither brokers, agents nor Theo have verified, or will verify, such information. If any such information is important to buyer in determining whether to buy, the price to pay or intended use of the property, buyer is urged to conduct their own investigation with qualified professionals, satisfy themselves with respect to that information, and to rely solely on the results of that investigation.
School data provided by GreatSchools. School service boundaries are intended to be used as reference only. To verify enrollment eligibility for a property, contact the school directly.




