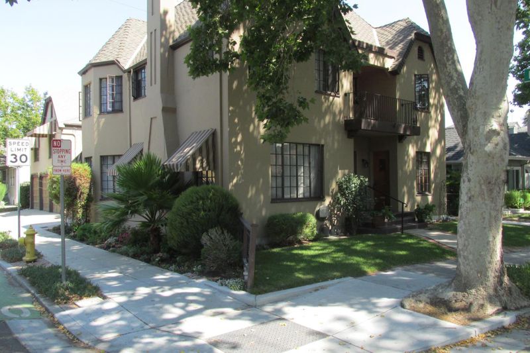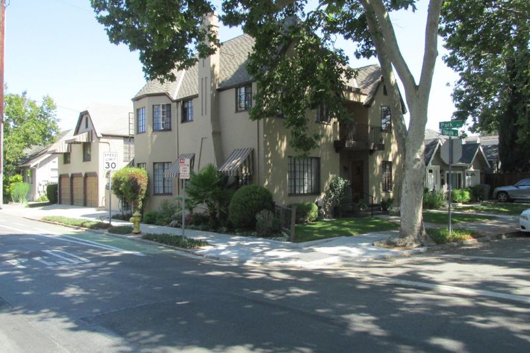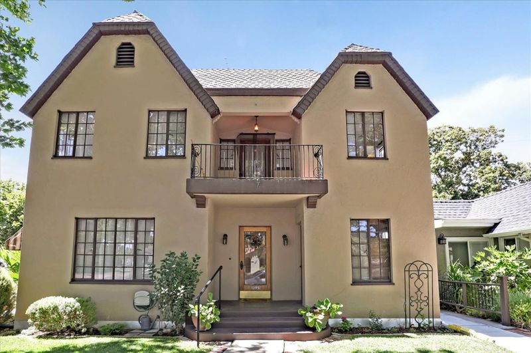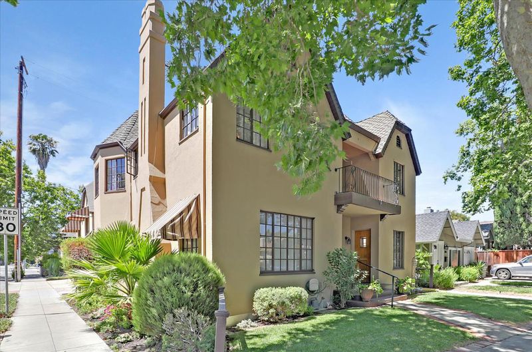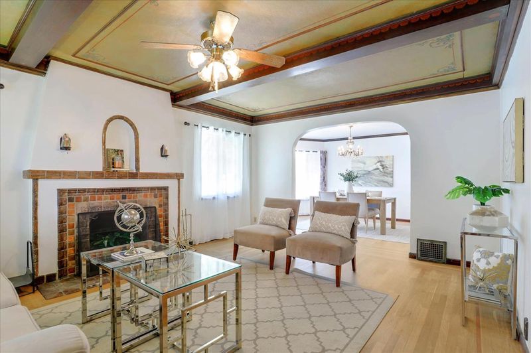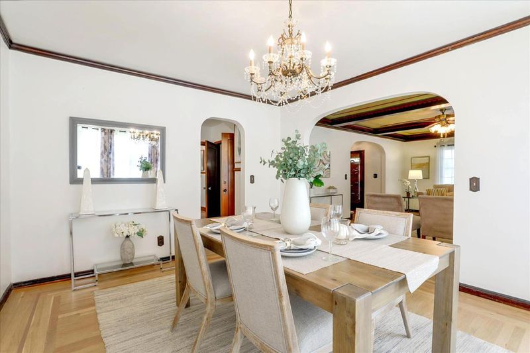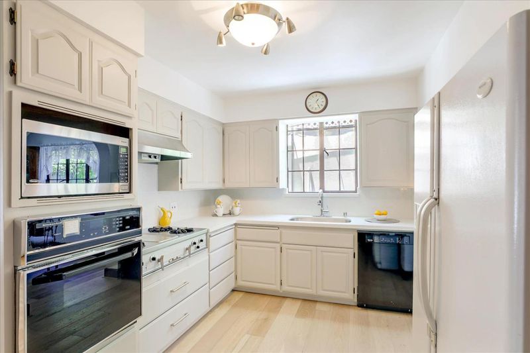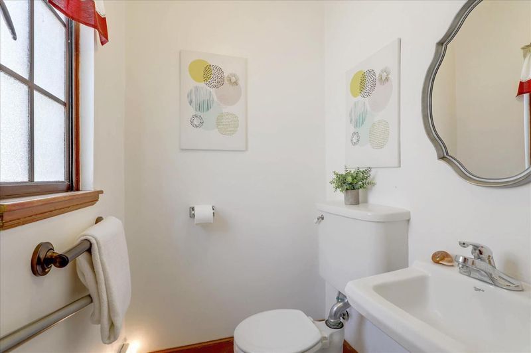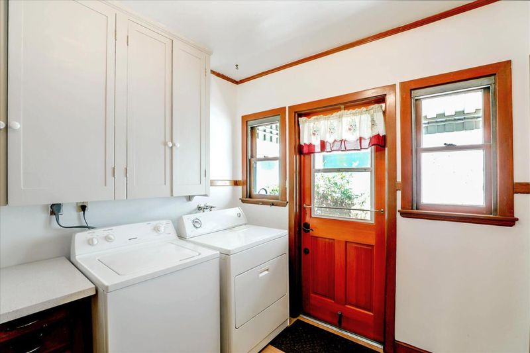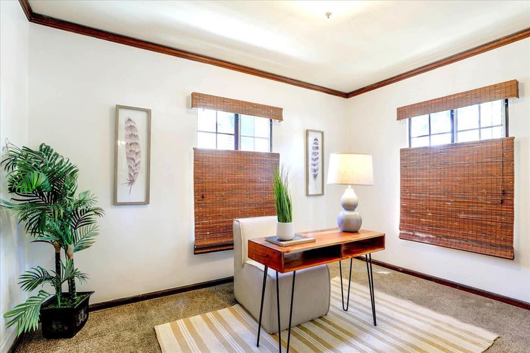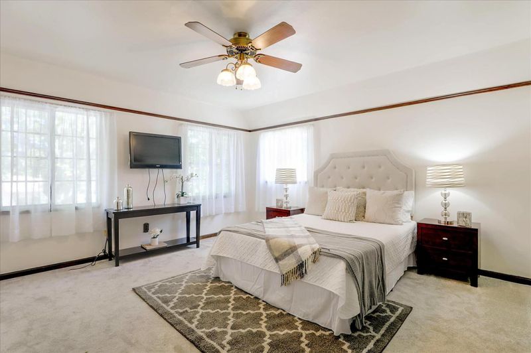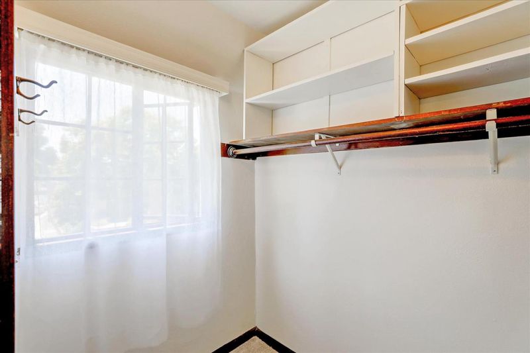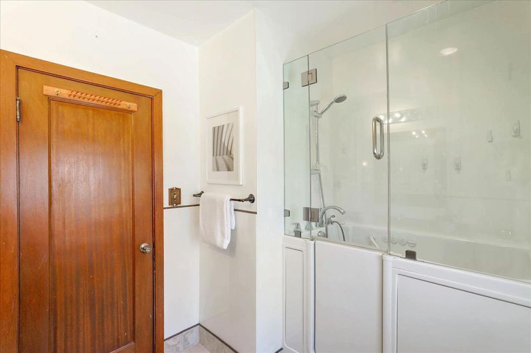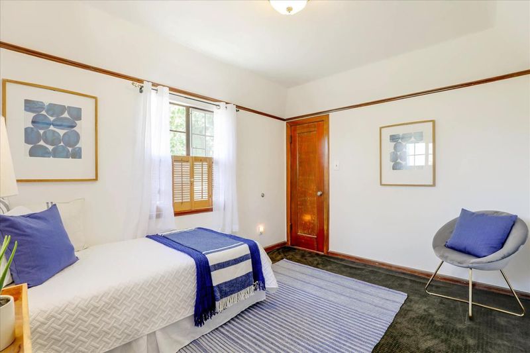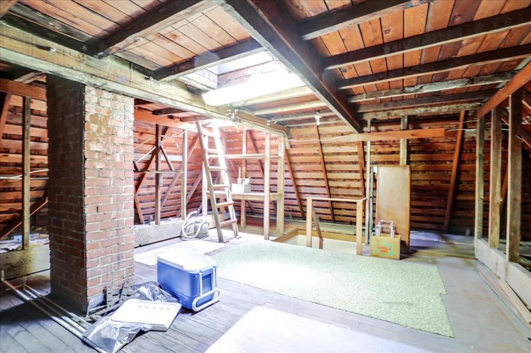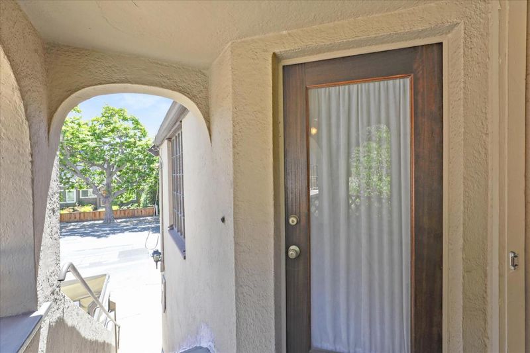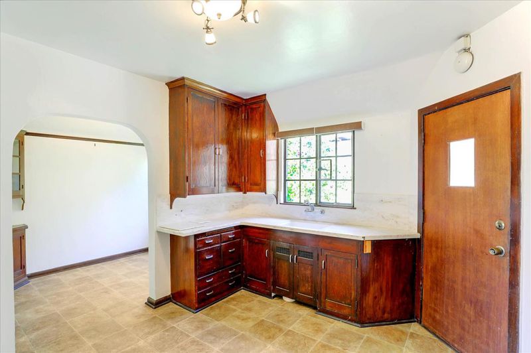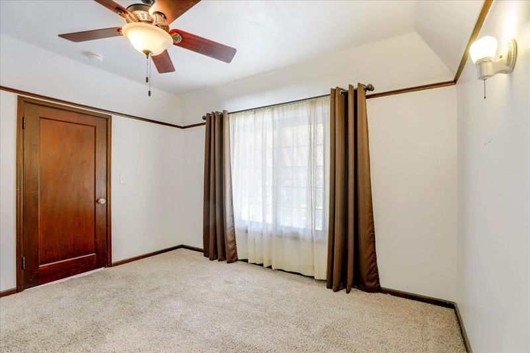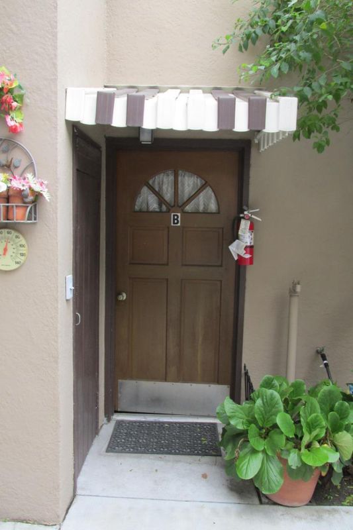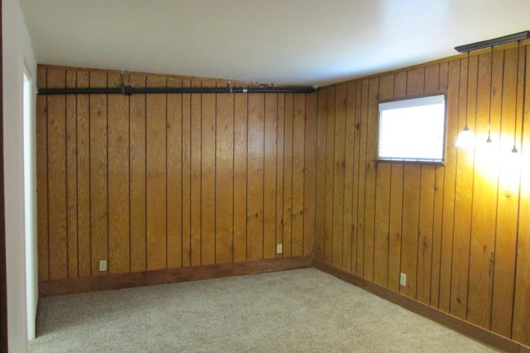 Sold 0.0% Over Asking
Sold 0.0% Over Asking
$1,900,000
3,781
SQ FT
$503
SQ/FT
1395 Shasta Avenue
@ Park Ave - 9 - Central San Jose, San Jose
- 5 Bed
- 2 (1/1) Bath
- 3 Park
- 3,781 sqft
- SAN JOSE
-

Price reduction! Priced ready-to-sell! This timeless masterpiece is nestled in the coveted historical Shasta-Hanchett Park community and Rose Garden. This property was designed as a single family home with multi-generational living and / or income potential. The Main House has 5 bedrooms, 1.5 bathrooms, and is 2,241 SQFT. The Main House features refinished hardwood floors, an updated kitchen with quartz countertops, a vintage fireplace, built-in antique cabinets, solid wood doors with vintage handles, and two balconies. Thats not all, this home has a 3rd floor attic (approximately 300 SQFT) and a basement (approximately 300 SQFT). Along with this beautiful home, have multi-generational living or income potential with Units A and B. Unit A has two bedrooms, 1 bathroom, has 1,036 SQFT, and was rented at $2,600 / month. Unit B is a studio with its own kitchen, bathroom, dining nook, 450 SQFT, and was rented at $1,550 / month . This property has all the charm! Make it yours today!
- Days on Market
- 198 days
- Current Status
- Sold
- Sold Price
- $1,900,000
- Over List Price
- 0.0%
- Original Price
- $1,999,998
- List Price
- $1,899,999
- On Market Date
- Jul 14, 2021
- Contract Date
- Jan 3, 2022
- Close Date
- Jan 28, 2022
- Property Type
- Single Family Home
- Area
- 9 - Central San Jose
- Zip Code
- 95126
- MLS ID
- ML81853483
- APN
- 261-22-021
- Year Built
- 1927
- Stories in Building
- 2
- Possession
- Unavailable
- COE
- Jan 28, 2022
- Data Source
- MLSL
- Origin MLS System
- MLSListings
Herbert Hoover Middle School
Public 6-8 Middle
Students: 1082 Distance: 0.3mi
Abraham Lincoln High School
Public 9-12 Secondary
Students: 1805 Distance: 0.3mi
Perseverance Preparatory
Charter 5-8
Students: NA Distance: 0.3mi
Merritt Trace Elementary School
Public K-5 Elementary
Students: 926 Distance: 0.4mi
St. Leo the Great Catholic School
Private PK-8 Elementary, Religious, Coed
Students: 230 Distance: 0.4mi
Alternative Private Schooling
Private 1-12 Coed
Students: NA Distance: 0.5mi
- Bed
- 5
- Bath
- 2 (1/1)
- Shower and Tub
- Parking
- 3
- Detached, On Street
- SQ FT
- 3,781
- SQ FT Source
- Unavailable
- Lot SQ FT
- 3,816.0
- Lot Acres
- 0.087603 Acres
- Kitchen
- 220 Volt Outlet, Countertop - Quartz, Exhaust Fan, Refrigerator
- Cooling
- None
- Dining Room
- Dining Area, Formal Dining Room
- Disclosures
- Natural Hazard Disclosure
- Family Room
- No Family Room
- Flooring
- Carpet, Hardwood
- Foundation
- Pillars / Posts / Piers, Other
- Fire Place
- Living Room
- Heating
- Central Forced Air
- Laundry
- Gas Hookup
- Fee
- Unavailable
MLS and other Information regarding properties for sale as shown in Theo have been obtained from various sources such as sellers, public records, agents and other third parties. This information may relate to the condition of the property, permitted or unpermitted uses, zoning, square footage, lot size/acreage or other matters affecting value or desirability. Unless otherwise indicated in writing, neither brokers, agents nor Theo have verified, or will verify, such information. If any such information is important to buyer in determining whether to buy, the price to pay or intended use of the property, buyer is urged to conduct their own investigation with qualified professionals, satisfy themselves with respect to that information, and to rely solely on the results of that investigation.
School data provided by GreatSchools. School service boundaries are intended to be used as reference only. To verify enrollment eligibility for a property, contact the school directly.
