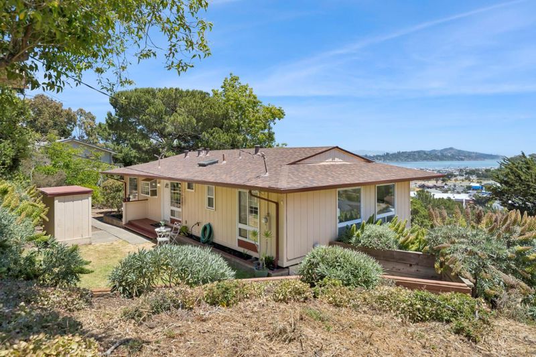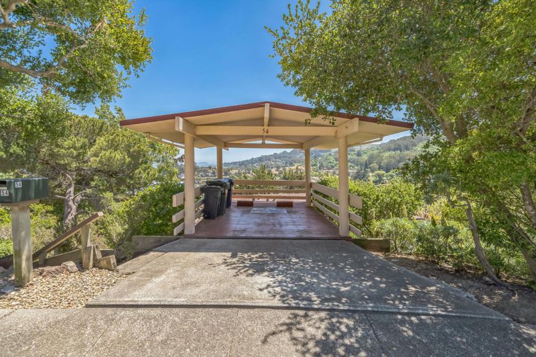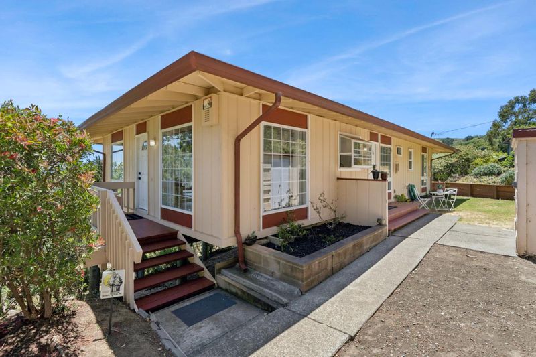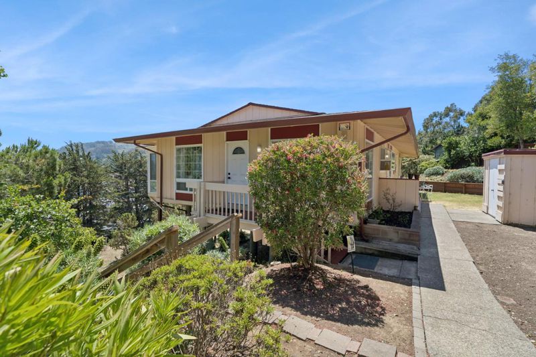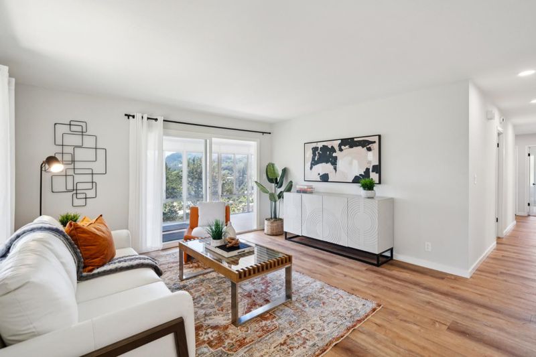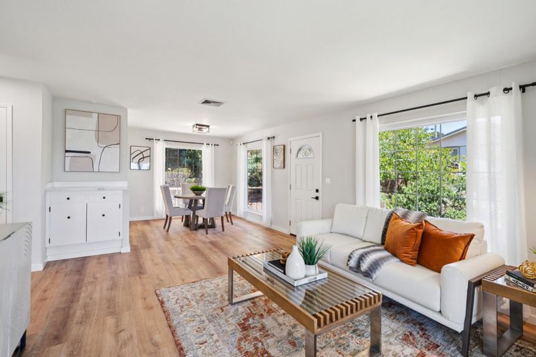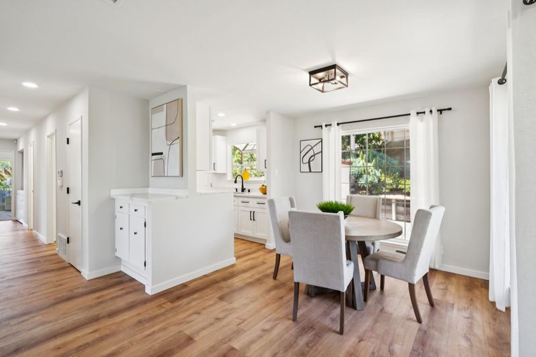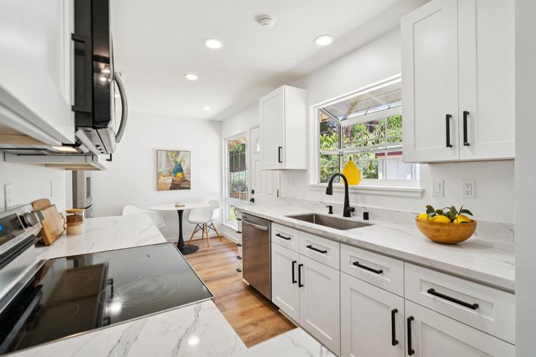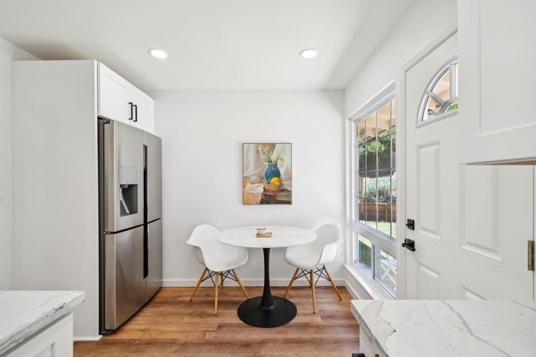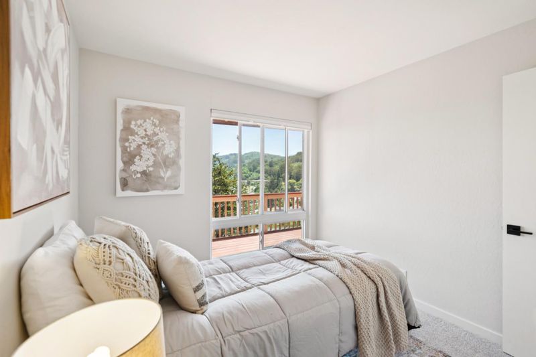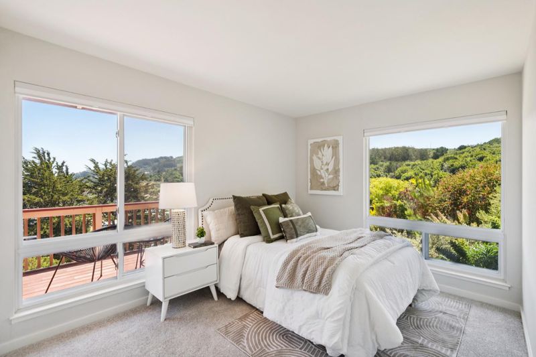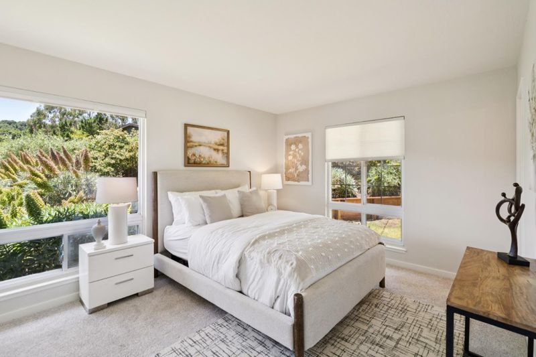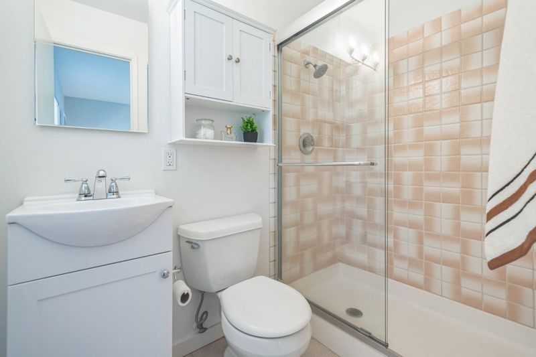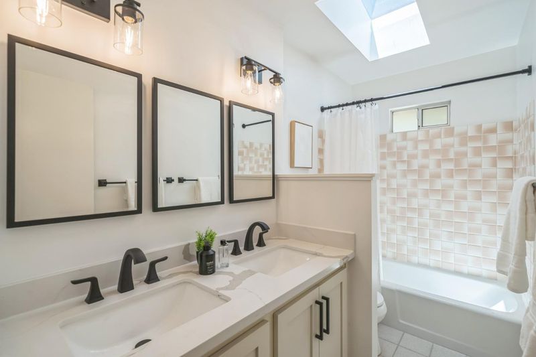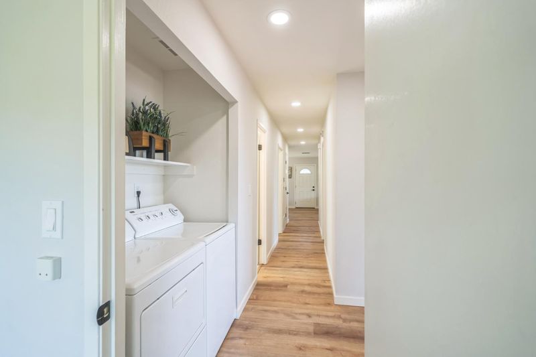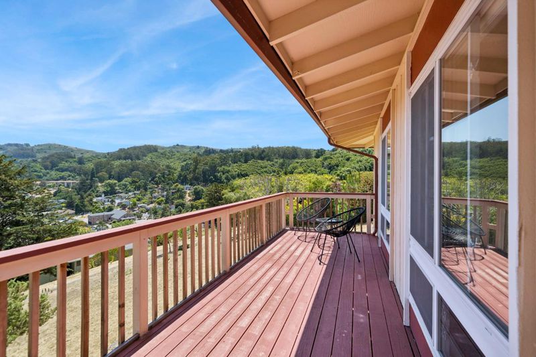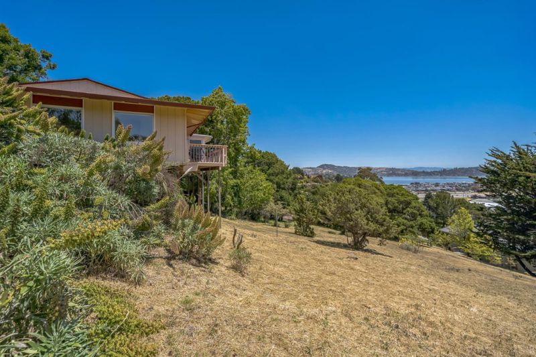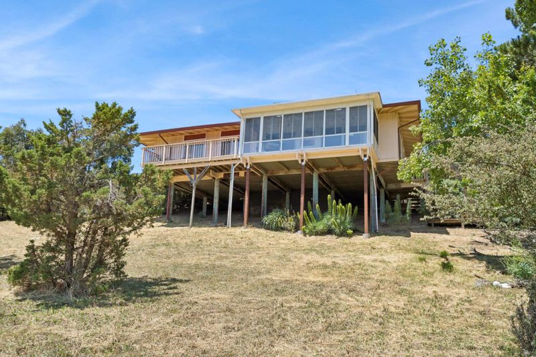
$1,495,000
1,248
SQ FT
$1,198
SQ/FT
54 Buckelew Street
@ Donahue St - 21163 - Sausalito, Sausalito
- 4 Bed
- 2 Bath
- 1 Park
- 1,248 sqft
- SAUSALITO
-

-
Sat Jun 21, 1:00 pm - 4:00 pm
(650)766-5300
-
Sun Jun 22, 1:00 pm - 4:00 pm
(650)766-5300
Be ready to live your greatest life here on Buckelew! This inspiring four bedroom two bath, one level home with 1,248 sqft is perfectly placed on a staggering 19,600 sqft usable lot! Your views and your peace are protected with so much space around you... All within walking distance to the best that Sausalito offers! The mid-century modern design offers contemporary style with impeccable attention to detail throughout! The recently renovated kitchen, baths, paint, flooring, heating system, water heater, newer roof and more will give you years of hassle free enjoyment. Now let's talk about the part you can't put a price upon... THE VIEWS!! Your magical meditations overlooking Richardson Bay, Angel Island, Tiburon and further will have you mesmerized in moments! If outdoor activities are calling... The best hiking and biking Marin County offers is only minutes away!! If you're looking for your forever home or weekend getaway, this beauty on Buckelew checks all the boxes! Put it at the top of your "must see" list today!
- Days on Market
- 3 days
- Current Status
- Active
- Original Price
- $1,495,000
- List Price
- $1,495,000
- On Market Date
- Jun 18, 2025
- Property Type
- Single Family Home
- Area
- 21163 - Sausalito
- Zip Code
- 94965
- MLS ID
- ML82011524
- APN
- 052-111-11
- Year Built
- 1965
- Stories in Building
- Unavailable
- Possession
- COE
- Data Source
- MLSL
- Origin MLS System
- MLSListings, Inc.
Bayside Martin Luther King Jr. Academy
Public K-8 Elementary
Students: 119 Distance: 0.2mi
Real School Llc
Private 6-8 Coed
Students: 10 Distance: 0.4mi
Women Helping All People Scholastic Academy
Private K-8 Elementary, Religious, Coed
Students: 10 Distance: 0.6mi
the New Village School
Private K-8 Elementary, Middle, Waldorf
Students: 138 Distance: 0.6mi
Tamalpais Valley Elementary School
Public K-5 Elementary
Students: 452 Distance: 0.7mi
Lycee Francais De San Francisco
Private K-5 Elementary, Nonprofit
Students: 183 Distance: 0.7mi
- Bed
- 4
- Bath
- 2
- Double Sinks, Full on Ground Floor, Primary - Stall Shower(s), Shower and Tub, Skylight, Tile, Updated Bath
- Parking
- 1
- Carport, On Street
- SQ FT
- 1,248
- SQ FT Source
- Unavailable
- Lot SQ FT
- 19,600.0
- Lot Acres
- 0.449954 Acres
- Kitchen
- Cooktop - Electric, Countertop - Quartz, Dishwasher, Garbage Disposal, Microwave, Oven - Self Cleaning, Refrigerator
- Cooling
- None
- Dining Room
- Dining Area in Living Room, Eat in Kitchen
- Disclosures
- Natural Hazard Disclosure
- Family Room
- No Family Room
- Flooring
- Carpet, Vinyl / Linoleum
- Foundation
- Pillars / Posts / Piers
- Heating
- Central Forced Air
- Laundry
- Washer / Dryer
- Views
- Bay, Bridge, Marina, Mountains
- Possession
- COE
- Architectural Style
- Unknown
- Fee
- Unavailable
MLS and other Information regarding properties for sale as shown in Theo have been obtained from various sources such as sellers, public records, agents and other third parties. This information may relate to the condition of the property, permitted or unpermitted uses, zoning, square footage, lot size/acreage or other matters affecting value or desirability. Unless otherwise indicated in writing, neither brokers, agents nor Theo have verified, or will verify, such information. If any such information is important to buyer in determining whether to buy, the price to pay or intended use of the property, buyer is urged to conduct their own investigation with qualified professionals, satisfy themselves with respect to that information, and to rely solely on the results of that investigation.
School data provided by GreatSchools. School service boundaries are intended to be used as reference only. To verify enrollment eligibility for a property, contact the school directly.
