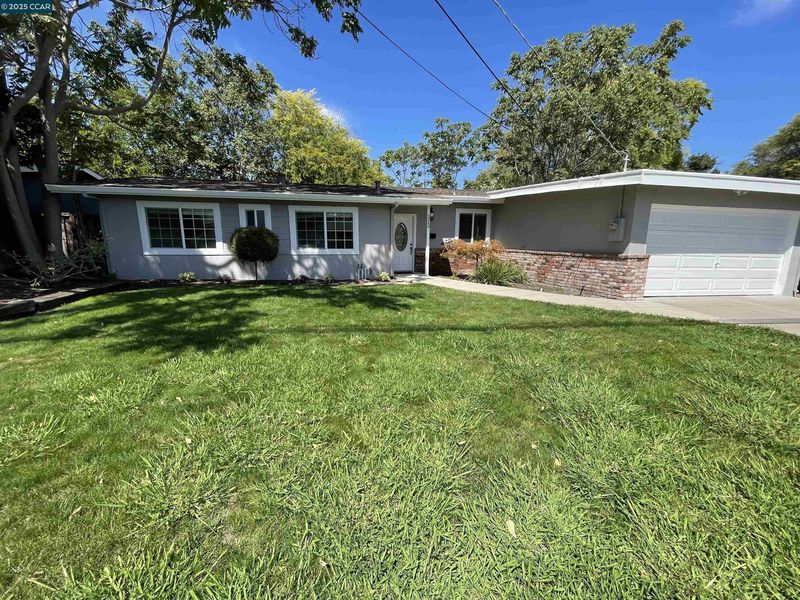
$749,000
1,156
SQ FT
$648
SQ/FT
3249 Claudia Dr
@ N 6th St - Holbrook Heights, Concord
- 4 Bed
- 2 Bath
- 2 Park
- 1,156 sqft
- Concord
-

Absolutely beautiful! This fully renovated single-story ranch style home in the desirable Holbrook Heights community with all work completed in 2012 with permits! This rarely available 4-bedroom, 2-bath property was remodeled into a modern, open layout with high-end finishes throughout. The kitchen features high-end custom cabinetry, granite countertops, newer stainless steel appliances and a large island with bar seating. Both bathrooms were completely updated with designer finishes and fixtures. Enjoy elegant hardwood floors in the living areas, new burbur carpeting with plush padding in all four bedrooms, dual-pane windows, fresh interior/exterior paint and a newly installed AC unit. The spacious backyard with additional patio area is perfect for a play area or entertaining. Walk to shops, restaurants, the Holbrook Heights community pool, clubhouse and BBQ area, BART, parks and schools!
- Current Status
- Active - Coming Soon
- Original Price
- $749,000
- List Price
- $749,000
- On Market Date
- Aug 28, 2025
- Property Type
- Detached
- D/N/S
- Holbrook Heights
- Zip Code
- 94519
- MLS ID
- 41109674
- APN
- 1110920103
- Year Built
- 1954
- Stories in Building
- 1
- Possession
- Close Of Escrow
- Data Source
- MAXEBRDI
- Origin MLS System
- CONTRA COSTA
Seneca Family Of Agencies, Olivera School
Private 5-12 Special Education, Secondary, Coed
Students: 36 Distance: 0.3mi
Holbrook Language Academy
Public K-5
Students: 276 Distance: 0.4mi
Anova Center For Education, Site 2
Private K-12
Students: 38 Distance: 0.4mi
New Hope Academy - PBL/S.T.E.A.M.
Private PK-5 Combined Elementary And Secondary, Religious, Coed
Students: 70 Distance: 0.6mi
Mt. Diablo High School
Public 9-12 Secondary
Students: 1448 Distance: 0.6mi
Sun Terrace Elementary School
Public K-5 Elementary, Coed
Students: 456 Distance: 0.6mi
- Bed
- 4
- Bath
- 2
- Parking
- 2
- Attached, Garage Door Opener
- SQ FT
- 1,156
- SQ FT Source
- Public Records
- Lot SQ FT
- 7,100.0
- Lot Acres
- 0.16 Acres
- Pool Info
- Other, Community
- Kitchen
- Dishwasher, Gas Range, Plumbed For Ice Maker, Microwave, Refrigerator, Dryer, Washer, Gas Water Heater, Stone Counters, Gas Range/Cooktop, Ice Maker Hookup, Kitchen Island, Updated Kitchen
- Cooling
- Ceiling Fan(s), Wall/Window Unit(s)
- Disclosures
- Other - Call/See Agent
- Entry Level
- Exterior Details
- Back Yard, Front Yard, Garden/Play, Side Yard, Sprinklers Automatic, Sprinklers Front
- Flooring
- Hardwood, Carpet
- Foundation
- Fire Place
- None
- Heating
- Wall Furnace
- Laundry
- Dryer, In Garage, Washer
- Main Level
- 4 Bedrooms, 2 Baths, Primary Bedrm Suite - 1, No Steps to Entry, Main Entry
- Possession
- Close Of Escrow
- Architectural Style
- Ranch
- Construction Status
- Existing
- Additional Miscellaneous Features
- Back Yard, Front Yard, Garden/Play, Side Yard, Sprinklers Automatic, Sprinklers Front
- Location
- Back Yard, Front Yard, Private, Sprinklers In Rear
- Roof
- Composition Shingles
- Water and Sewer
- Public
- Fee
- $205
MLS and other Information regarding properties for sale as shown in Theo have been obtained from various sources such as sellers, public records, agents and other third parties. This information may relate to the condition of the property, permitted or unpermitted uses, zoning, square footage, lot size/acreage or other matters affecting value or desirability. Unless otherwise indicated in writing, neither brokers, agents nor Theo have verified, or will verify, such information. If any such information is important to buyer in determining whether to buy, the price to pay or intended use of the property, buyer is urged to conduct their own investigation with qualified professionals, satisfy themselves with respect to that information, and to rely solely on the results of that investigation.
School data provided by GreatSchools. School service boundaries are intended to be used as reference only. To verify enrollment eligibility for a property, contact the school directly.



