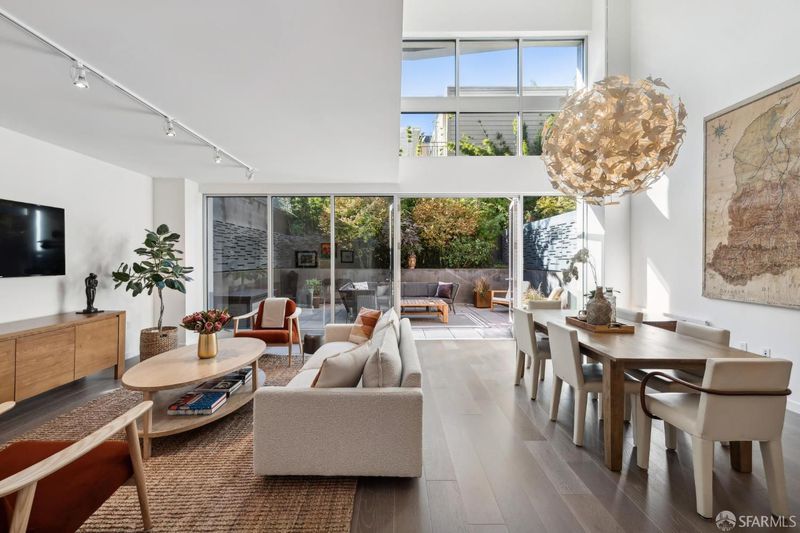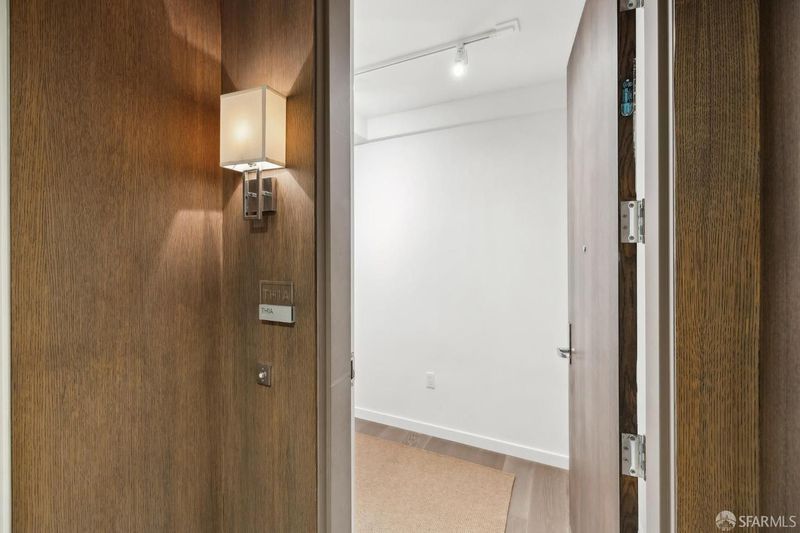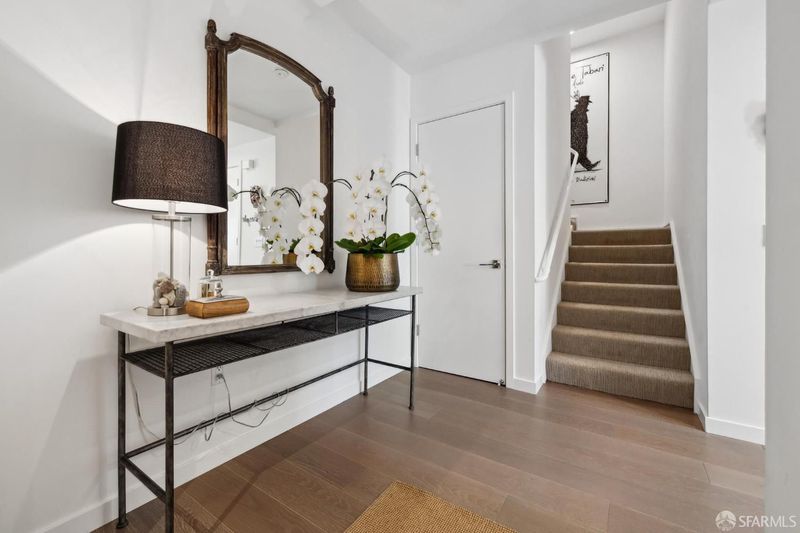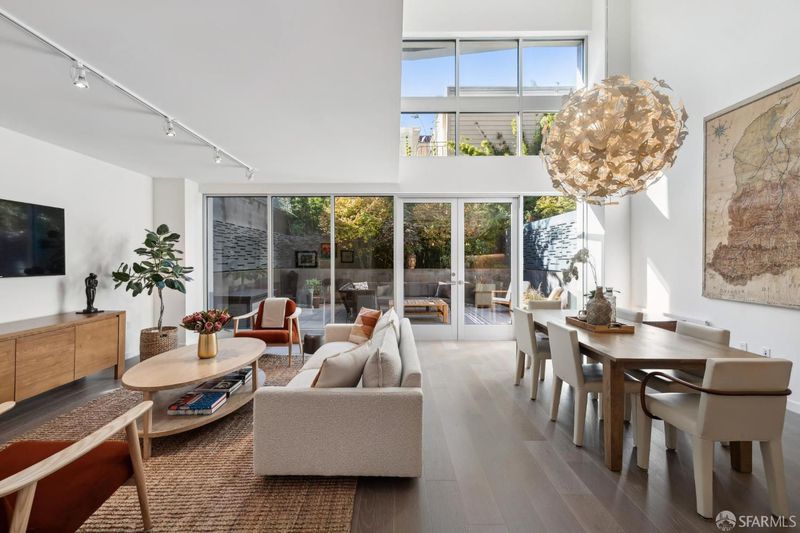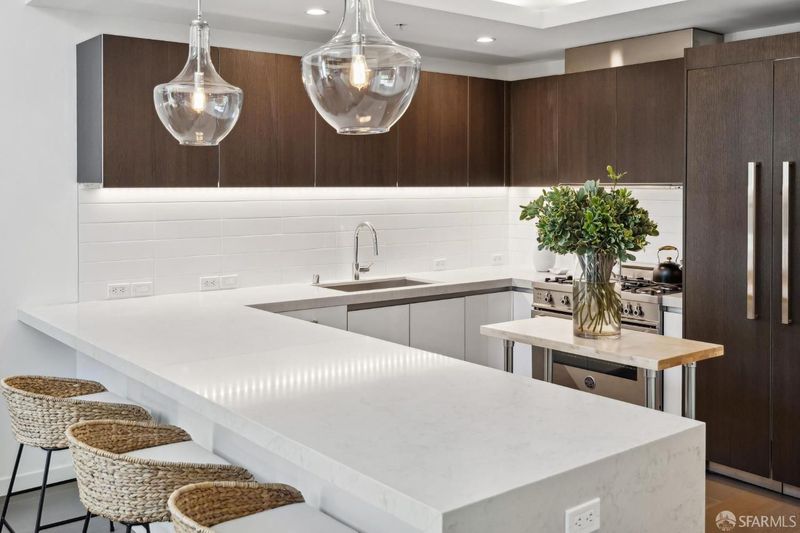
$2,850,000
2,587
SQ FT
$1,102
SQ/FT
1501 Filbert St, #TH1A
@ Van Ness - 7 - Cow Hollow, San Francisco
- 3 Bed
- 3.5 Bath
- 1 Park
- 2,587 sqft
- San Francisco
-

Welcome to a luxurious urban oasis at the Amero in coveted Cow Hollow. This sleek, tri-level townhouse offers 3 beds, 3.5 baths, and 2,587 sq. ft. of modern elegance. This unit is only one of three, three story townhouses in the building. Built in 2014, the residence showcases wide-plank hardwood floors, abundant natural light, and an open floor plan. The gourmet kitchen features top-tier appliances and a quartz dining bar, while the inviting living room leads to a serene garden patio. A flexible mezzanine family room provides additional space for relaxation or entertainment. Plus an additional bedroom. The upper level houses two en-suite bedrooms with a shared balcony. Custom closets, in-unit laundry, and 1-car parking add convenience. The Amero's high-end amenities include a stylish lobby, elevator, and a rooftop terrace with BBQs, fire pits, and breathtaking Golden Gate Bridge panoramas. Perfectly situated near vibrant Union and Polk Streets, Fort Mason, and the bustling Chestnut Street scene, this sophisticated townhouse offers an unparalleled urban living experience.
- Days on Market
- 16 days
- Current Status
- Active
- Original Price
- $2,850,000
- List Price
- $2,850,000
- On Market Date
- Jan 20, 2025
- Property Type
- Condominium
- District
- 7 - Cow Hollow
- Zip Code
- 94123
- MLS ID
- 425004543
- APN
- 0527-055
- Year Built
- 2014
- Stories in Building
- 0
- Number of Units
- 27
- Possession
- Close Of Escrow
- Data Source
- SFAR
- Origin MLS System
Hergl
Private K-12 Special Education, Combined Elementary And Secondary, Coed
Students: 8 Distance: 0.1mi
Sherman Elementary School
Public K-5 Elementary
Students: 384 Distance: 0.1mi
St. Brigid School
Private K-8 Elementary, Religious, Coed
Students: 255 Distance: 0.3mi
Galileo High School
Public 9-12 Secondary
Students: 1816 Distance: 0.3mi
Spring Valley Elementary School
Public K-5 Elementary, Core Knowledge
Students: 327 Distance: 0.4mi
Yick Wo Elementary School
Public 1-5 Elementary
Students: 264 Distance: 0.5mi
- Bed
- 3
- Bath
- 3.5
- Double Sinks, Low-Flow Toilet(s), Quartz, Shower Stall(s), Tub w/Shower Over
- Parking
- 1
- Attached, Covered, Enclosed, Garage Door Opener
- SQ FT
- 2,587
- SQ FT Source
- Unavailable
- Lot SQ FT
- 10,900.0
- Lot Acres
- 0.2502 Acres
- Kitchen
- Kitchen/Family Combo, Marble Counter, Pantry Closet, Quartz Counter, Stone Counter
- Dining Room
- Dining Bar, Dining/Family Combo, Dining/Living Combo
- Exterior Details
- Balcony, Uncovered Courtyard
- Living Room
- Cathedral/Vaulted, Deck Attached, Great Room
- Flooring
- Carpet, Stone, Wood
- Heating
- Central, Electric, Radiant
- Laundry
- Cabinets, Laundry Closet, Washer/Dryer Stacked Included, Other, See Remarks
- Upper Level
- Bedroom(s), Full Bath(s), Primary Bedroom
- Main Level
- Bedroom(s), Family Room, Full Bath(s)
- Possession
- Close Of Escrow
- Architectural Style
- Contemporary, Modern/High Tech
- Special Listing Conditions
- None
- * Fee
- $1,557
- Name
- Amero HOA
- *Fee includes
- Common Areas, Elevator, Insurance on Structure, Internet, Maintenance Exterior, Maintenance Grounds, Management, Roof, Sewer, Trash, and Water
MLS and other Information regarding properties for sale as shown in Theo have been obtained from various sources such as sellers, public records, agents and other third parties. This information may relate to the condition of the property, permitted or unpermitted uses, zoning, square footage, lot size/acreage or other matters affecting value or desirability. Unless otherwise indicated in writing, neither brokers, agents nor Theo have verified, or will verify, such information. If any such information is important to buyer in determining whether to buy, the price to pay or intended use of the property, buyer is urged to conduct their own investigation with qualified professionals, satisfy themselves with respect to that information, and to rely solely on the results of that investigation.
School data provided by GreatSchools. School service boundaries are intended to be used as reference only. To verify enrollment eligibility for a property, contact the school directly.
