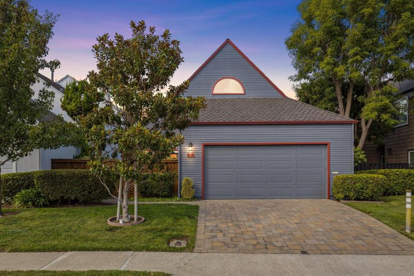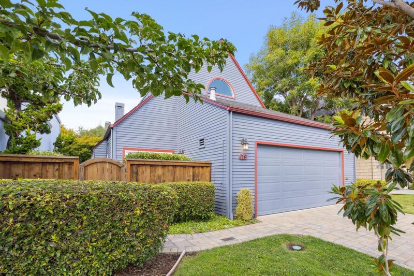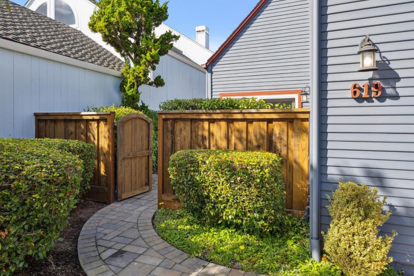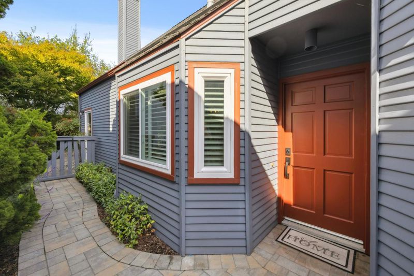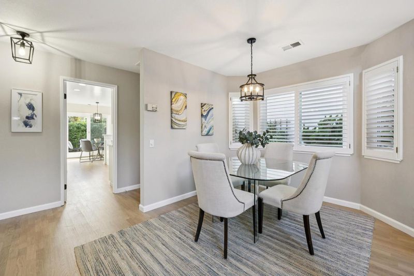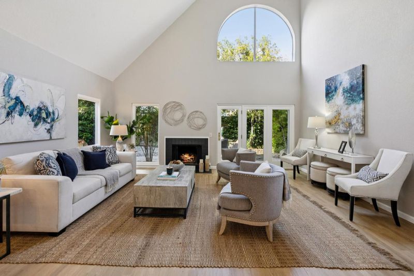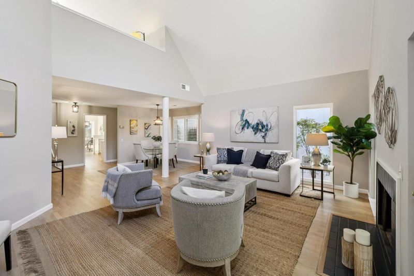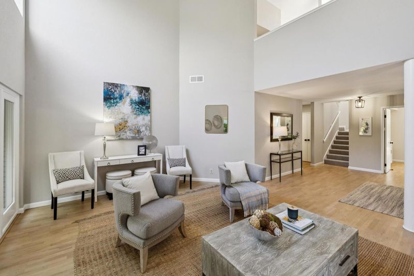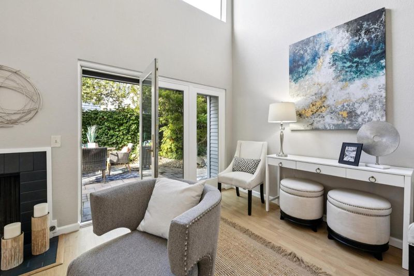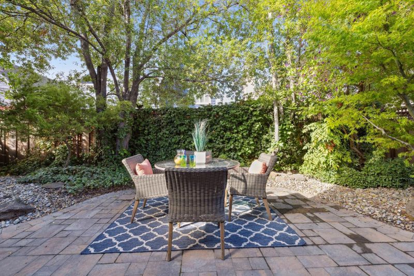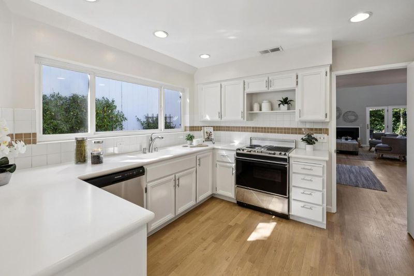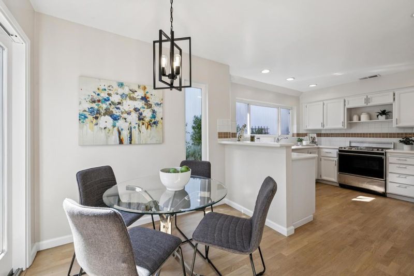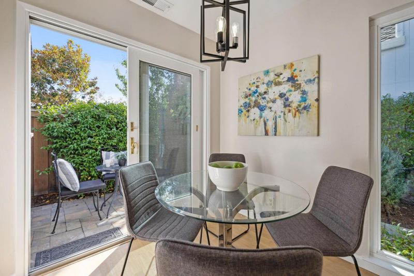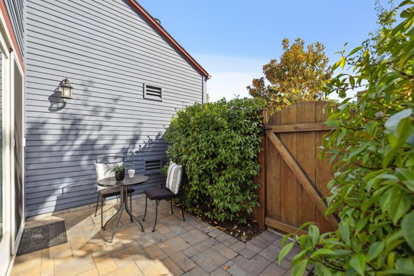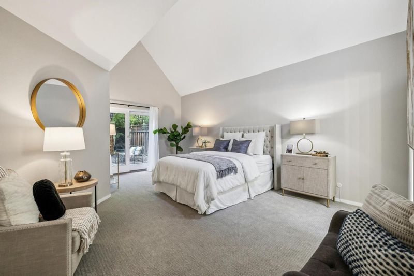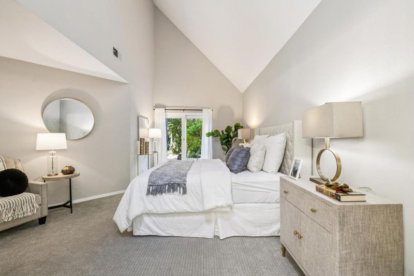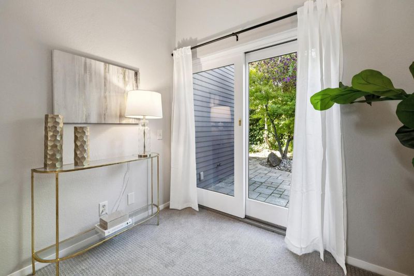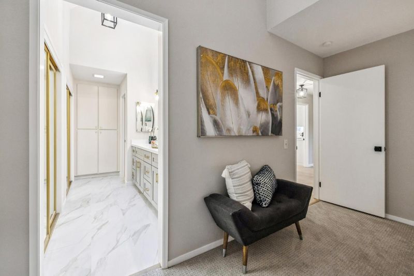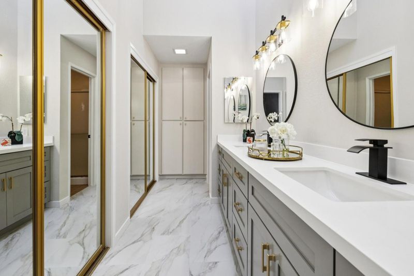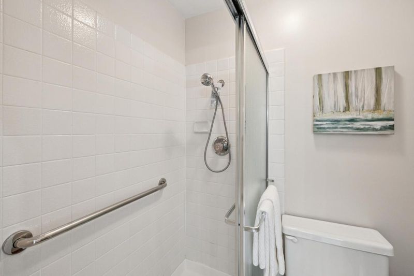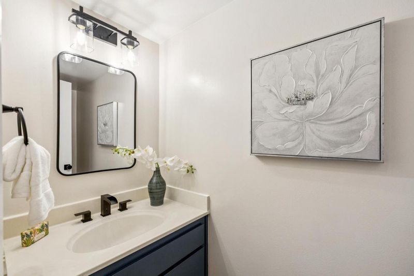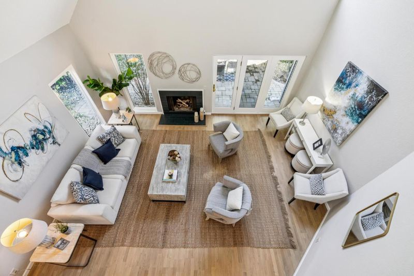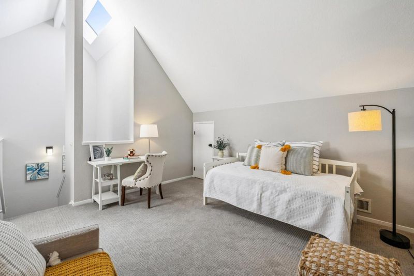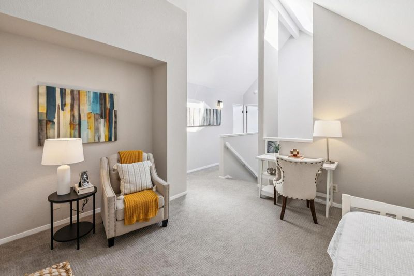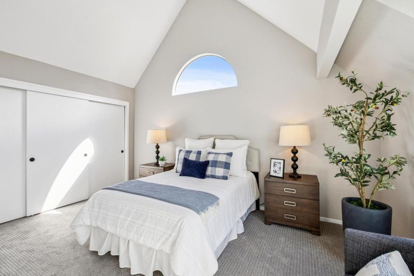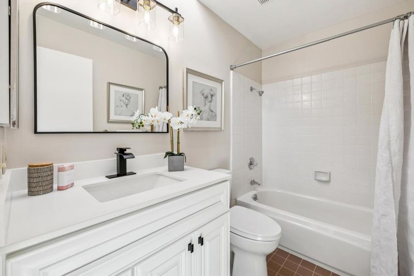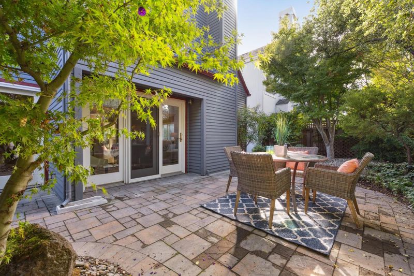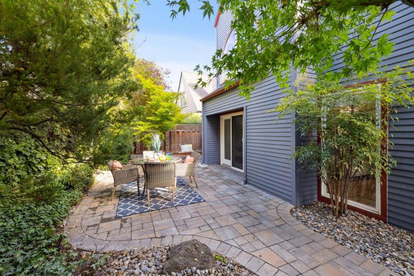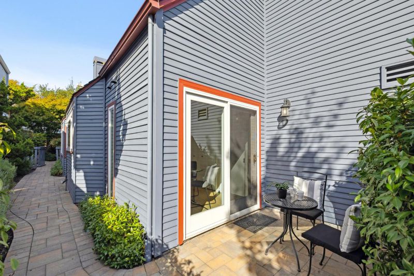
$1,850,000
1,710
SQ FT
$1,082
SQ/FT
619 Mystic Lane
@ Farragut Blvd - 394 - FC- Nbrhood#6 - Harbor Side Etc., Foster City
- 2 Bed
- 3 (2/1) Bath
- 2 Park
- 1,710 sqft
- FOSTER CITY
-

-
Sat Oct 18, 1:30 pm - 4:00 pm
Stylish Living in One of the Area's Most Coveted Locations! 2 beds + loft/potential 3rd bed & 2.5 baths. Countless updates throughout include refinished hardwood, new carpet, fresh paint, newer furnace & water heater, siding, drainage updates & more!
-
Sun Oct 19, 1:30 pm - 4:00 pm
Stylish Living in One of the Area's Most Coveted Locations! 2 beds + loft/potential 3rd bed & 2.5 baths. Countless updates throughout include refinished hardwood, new carpet, fresh paint, newer furnace & water heater, siding, drainage updates & more!
Updated, Cape Cod style two-level home in prestigious Whalers Cove. Main level features living room w/dramatic vaulted ceiling & French door opening to a private patio, adjacent dining area framed by elegant plantation shutters, kitchen equipped w/ generous cabinetry and Corian countertops, large window above the sink, and a connected charming breakfast nook w/ sliding glass doors. Primary bedroom suite is a private haven, complete with direct yard access, large closets, new carpeting, and en-suite bath featuring a new vanity with dual sinks & a walk-in shower. Upstairs provides new carpeting and offers a second bedroom w/ vaulted ceilings & full bathroom with shower over bathtub and a versatile LOFT/3RD BEDROOM, office, or media space. Ample storage and a main level half bathroom and a dedicated laundry area add everyday convenience. Wrap-around paver patio and walkways create a peaceful outdoor escape. Opportune location, with nearby access to highways & convenient to Farragut Park, Edgewater Plaza & the Metro Center. Monthly HOA $281 includes front lawn maintenance, access to 2 community pools, hot tub, basketball & tennis courts, Picnic area & common area landscaping. Open house - Sat 10/18 & Sun 10/19 1:30-4pm
- Days on Market
- 1 day
- Current Status
- Active
- Original Price
- $1,850,000
- List Price
- $1,850,000
- On Market Date
- Oct 16, 2025
- Property Type
- Single Family Home
- Area
- 394 - FC- Nbrhood#6 - Harbor Side Etc.
- Zip Code
- 94404
- MLS ID
- ML82025002
- APN
- 094-803-070
- Year Built
- 1977
- Stories in Building
- 2
- Possession
- Unavailable
- Data Source
- MLSL
- Origin MLS System
- MLSListings, Inc.
Foster City Elementary School
Public K-5 Elementary
Students: 866 Distance: 0.3mi
Bright Horizon Chinese School
Private K-7 Coed
Students: NA Distance: 0.8mi
Ronald C. Wornick Jewish Day School
Private K-8 Elementary, Religious, Nonprofit, Core Knowledge
Students: 175 Distance: 0.9mi
Futures Academy - San Mateo
Private 6-12 Coed
Students: 60 Distance: 1.1mi
Brewer Island Elementary School
Public K-5 Elementary, Yr Round
Students: 567 Distance: 1.2mi
San Mateo County Rop School
Public 11-12
Students: NA Distance: 1.3mi
- Bed
- 2
- Bath
- 3 (2/1)
- Double Sinks, Half on Ground Floor, Primary - Stall Shower(s), Shower over Tub - 1
- Parking
- 2
- Attached Garage, Gate / Door Opener
- SQ FT
- 1,710
- SQ FT Source
- Unavailable
- Lot SQ FT
- 4,000.0
- Lot Acres
- 0.091827 Acres
- Pool Info
- Community Facility
- Kitchen
- Countertop - Solid Surface / Corian, Dishwasher, Garbage Disposal, Oven Range - Electric, Pantry, Refrigerator
- Cooling
- None
- Dining Room
- Breakfast Nook, Formal Dining Room
- Disclosures
- NHDS Report
- Family Room
- No Family Room
- Flooring
- Carpet, Hardwood, Tile
- Foundation
- Concrete Slab
- Fire Place
- Living Room
- Heating
- Central Forced Air - Gas
- Laundry
- Inside, Washer / Dryer
- Views
- Neighborhood
- Architectural Style
- Cape Cod
- * Fee
- $281
- Name
- Whalers Cove / Manor
- Phone
- 650-637.1616
- *Fee includes
- Maintenance - Common Area, Management Fee, and Pool, Spa, or Tennis
MLS and other Information regarding properties for sale as shown in Theo have been obtained from various sources such as sellers, public records, agents and other third parties. This information may relate to the condition of the property, permitted or unpermitted uses, zoning, square footage, lot size/acreage or other matters affecting value or desirability. Unless otherwise indicated in writing, neither brokers, agents nor Theo have verified, or will verify, such information. If any such information is important to buyer in determining whether to buy, the price to pay or intended use of the property, buyer is urged to conduct their own investigation with qualified professionals, satisfy themselves with respect to that information, and to rely solely on the results of that investigation.
School data provided by GreatSchools. School service boundaries are intended to be used as reference only. To verify enrollment eligibility for a property, contact the school directly.
