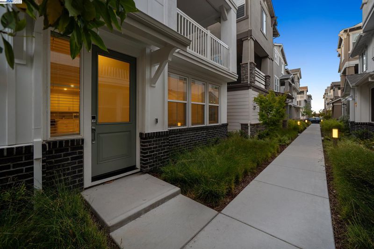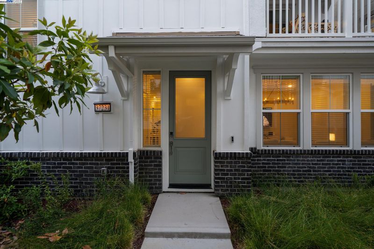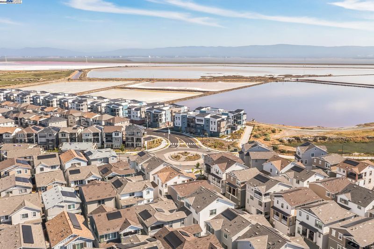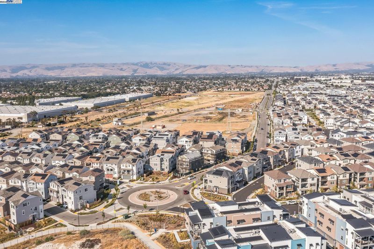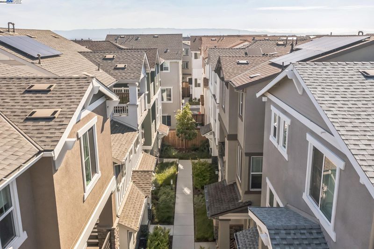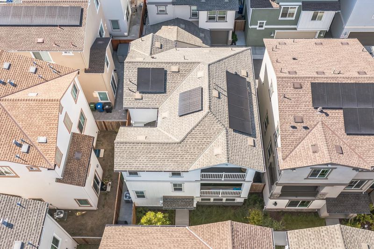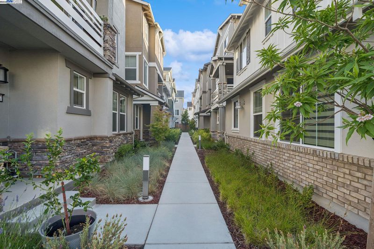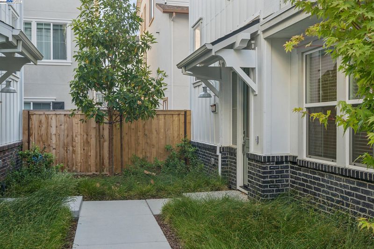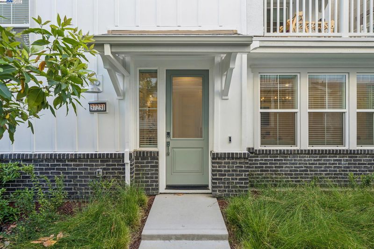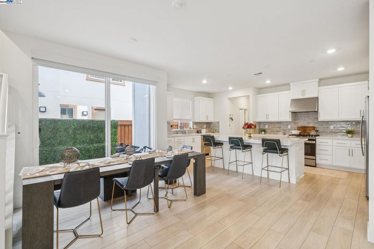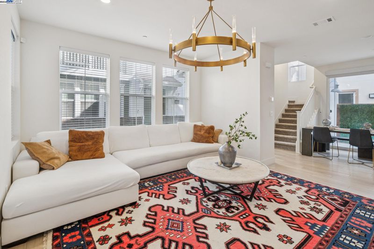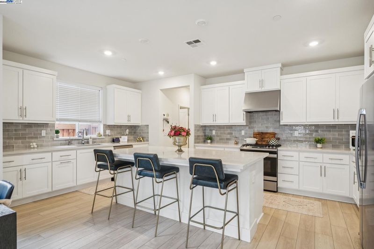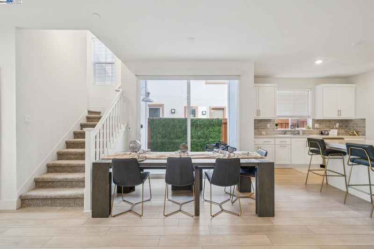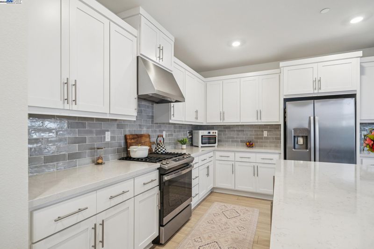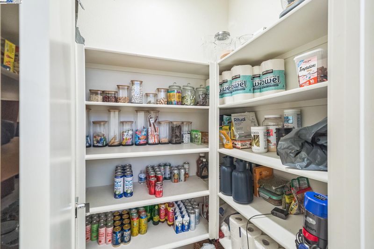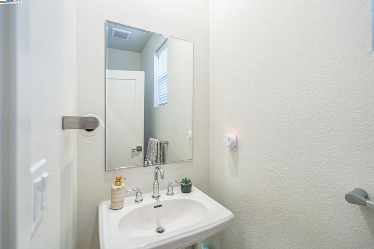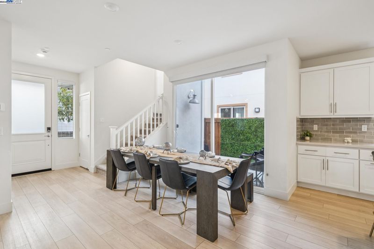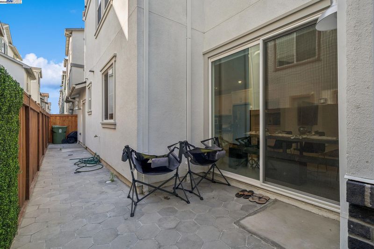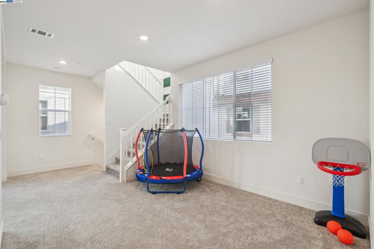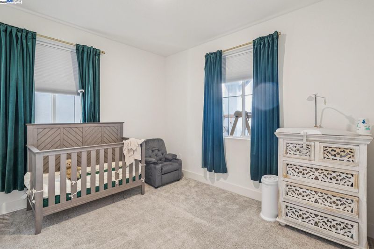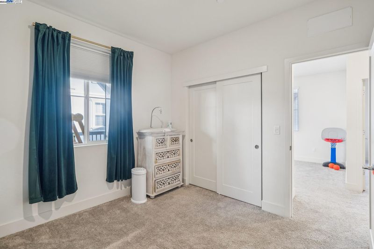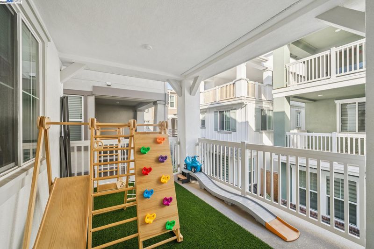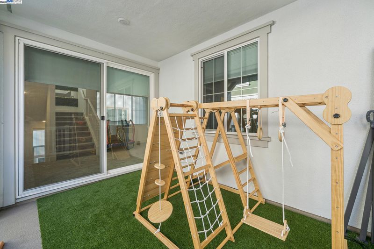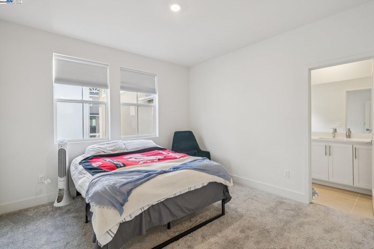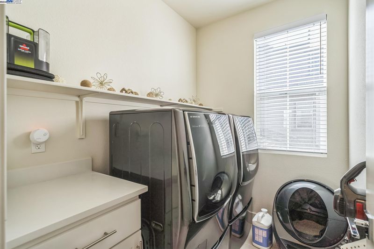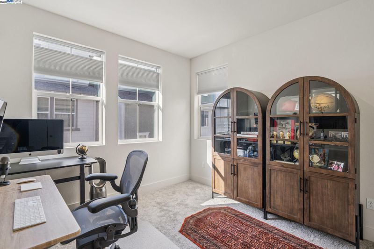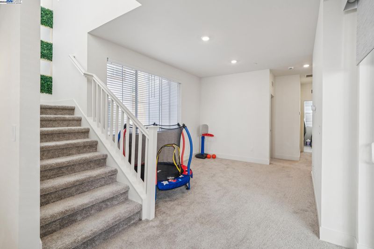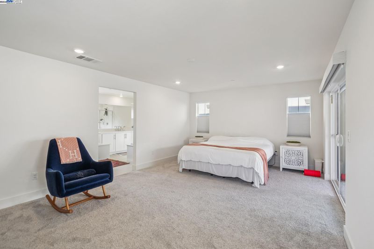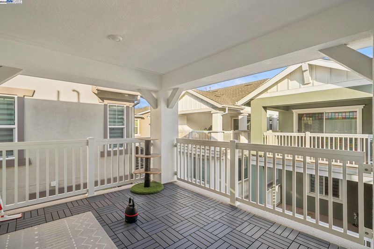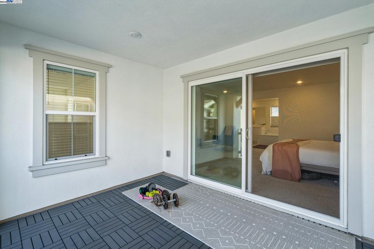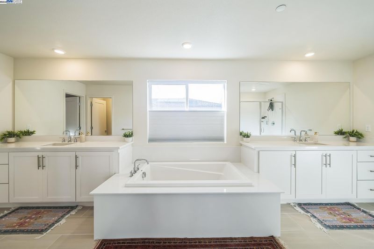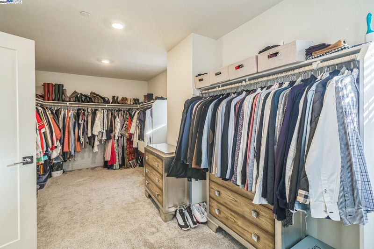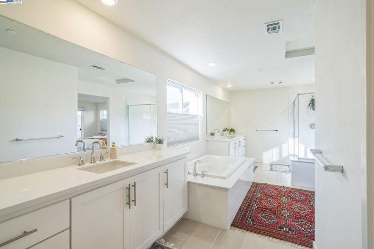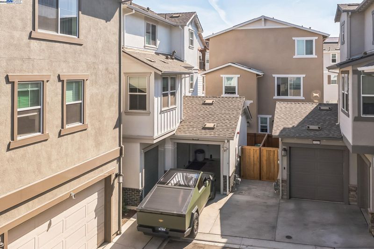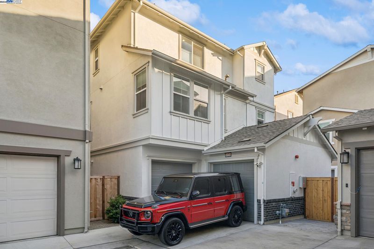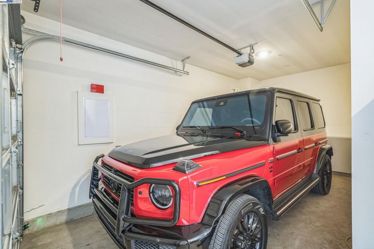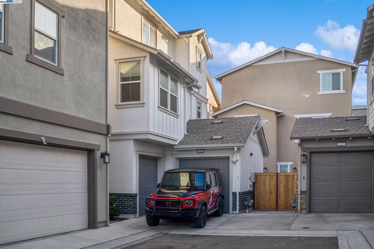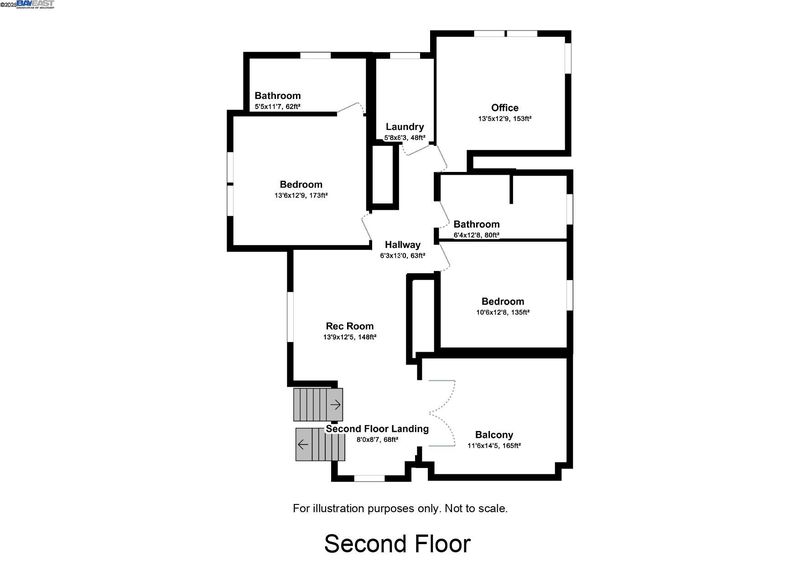
$1,888,000
2,698
SQ FT
$700
SQ/FT
37231 Sand Bar Place
@ Enterprise Dr - Brideway, Newark
- 4 Bed
- 3.5 (3/1) Bath
- 2 Park
- 2,698 sqft
- Newark
-

Newly constructed in 2023, this rare Bridgeway home combines a versatile 2-story layout with a private third-floor master retreat—designed for space, comfort, and flexibility. Secluded on its own level, the spacious top-floor suite offers a peaceful sanctuary with an oversized balcony and a massive 200+ SqFt walk-in closet. Just one level below, you'll find three spacious bedrooms—including one with its own en-suite bath and double closet—alongside a versatile recreation room, laundry room with the best and biggest LG washer/dryer money can buy, and a second large balcony for seamless indoor-outdoor flow. The first level features an open kitchen equipped with GE’s newest appliances that connects to the dining area and great room, along with a convenient half bath and direct garage access. The backyard is beautifully finished with paver stones, and the home includes a full soft water system and reverse osmosis drinking water filter—adding comfort and ease both inside and out. Wide staircases, thoughtful separation, and abundant natural light make this layout ideal for multi-generational living, privacy, or work-from-home flexibility. Enjoy parks, trails, and playgrounds in Bridgeway—just minutes from Meta, Tesla, I-880, and Dumbarton Bridge.
- Current Status
- Active - Coming Soon
- Original Price
- $1,888,000
- List Price
- $1,888,000
- On Market Date
- Jun 14, 2025
- Property Type
- Detached
- D/N/S
- Brideway
- Zip Code
- 94560
- MLS ID
- 41101458
- APN
- 53786270
- Year Built
- 2023
- Stories in Building
- 3
- Possession
- Negotiable
- Data Source
- MAXEBRDI
- Origin MLS System
- BAY EAST
August Schilling Elementary School
Public K-6 Elementary
Students: 378 Distance: 0.8mi
Lincoln Elementary School
Public K-6 Elementary
Students: 401 Distance: 1.1mi
James A. Graham Elementary School
Public K-6 Elementary
Students: 375 Distance: 1.5mi
H. A. Snow Elementary School
Public K-6 Elementary
Students: 343 Distance: 1.6mi
Challenger School - Ardenwood
Private PK-8 Elementary, Coed
Students: 10000 Distance: 1.9mi
Newark Junior High School
Public 7-8 Middle
Students: 889 Distance: 1.9mi
- Bed
- 4
- Bath
- 3.5 (3/1)
- Parking
- 2
- Attached, Parking Lot, Garage Faces Rear, Garage Door Opener
- SQ FT
- 2,698
- SQ FT Source
- Public Records
- Lot SQ FT
- 2,414.0
- Lot Acres
- 0.055 Acres
- Pool Info
- None, Community
- Kitchen
- Dishwasher, Microwave, Range, Refrigerator, Dryer, Washer, Water Filter System, Water Softener, Breakfast Nook, Stone Counters, Disposal, Kitchen Island, Pantry, Range/Oven Built-in
- Cooling
- Central Air
- Disclosures
- None, Disclosure Package Avail
- Entry Level
- Exterior Details
- Back Yard, Low Maintenance, Private Entrance
- Flooring
- Tile, Vinyl, Carpet
- Foundation
- Fire Place
- None
- Heating
- Zoned
- Laundry
- Dryer, Laundry Room, Washer, Cabinets
- Upper Level
- 3 Bedrooms, 2 Baths, Laundry Facility, Loft, Other
- Main Level
- 0.5 Bath, Other, Main Entry
- Possession
- Negotiable
- Architectural Style
- Contemporary
- Construction Status
- Existing
- Additional Miscellaneous Features
- Back Yard, Low Maintenance, Private Entrance
- Location
- Paved, Private
- Roof
- Composition Shingles
- Fee
- $247
MLS and other Information regarding properties for sale as shown in Theo have been obtained from various sources such as sellers, public records, agents and other third parties. This information may relate to the condition of the property, permitted or unpermitted uses, zoning, square footage, lot size/acreage or other matters affecting value or desirability. Unless otherwise indicated in writing, neither brokers, agents nor Theo have verified, or will verify, such information. If any such information is important to buyer in determining whether to buy, the price to pay or intended use of the property, buyer is urged to conduct their own investigation with qualified professionals, satisfy themselves with respect to that information, and to rely solely on the results of that investigation.
School data provided by GreatSchools. School service boundaries are intended to be used as reference only. To verify enrollment eligibility for a property, contact the school directly.
