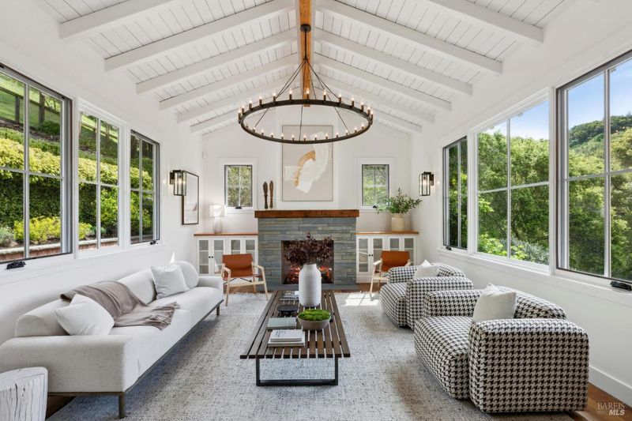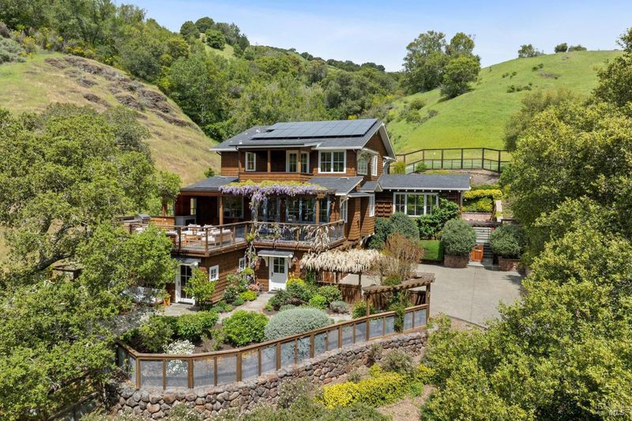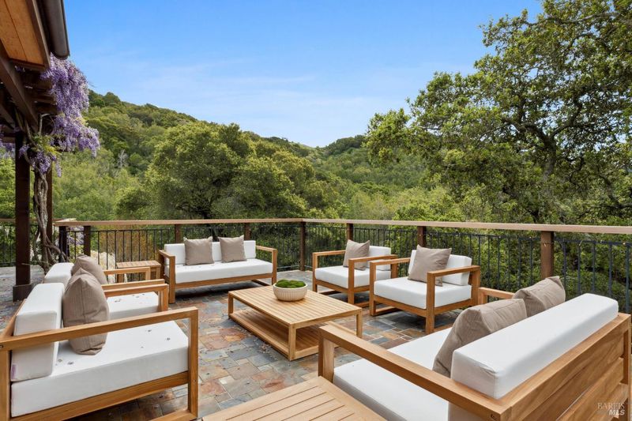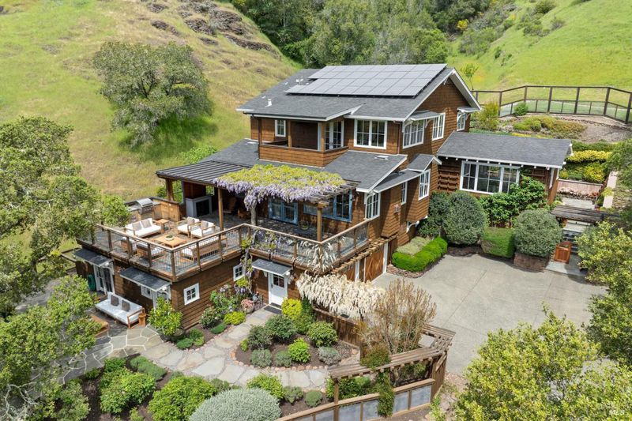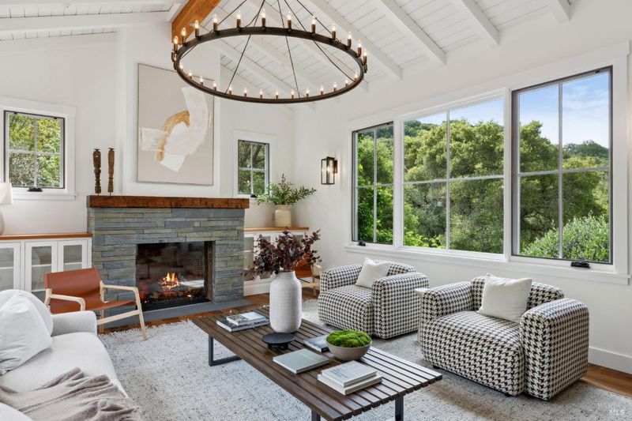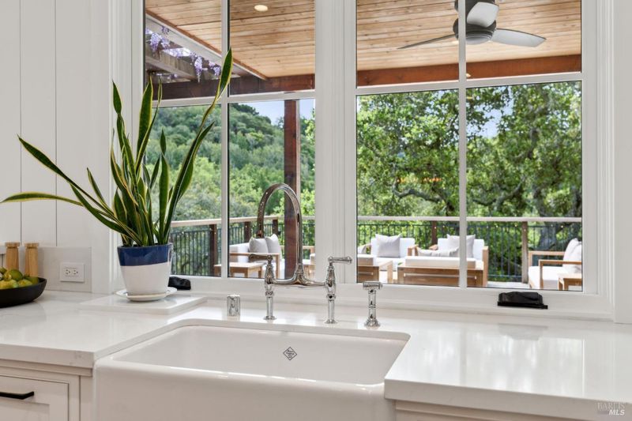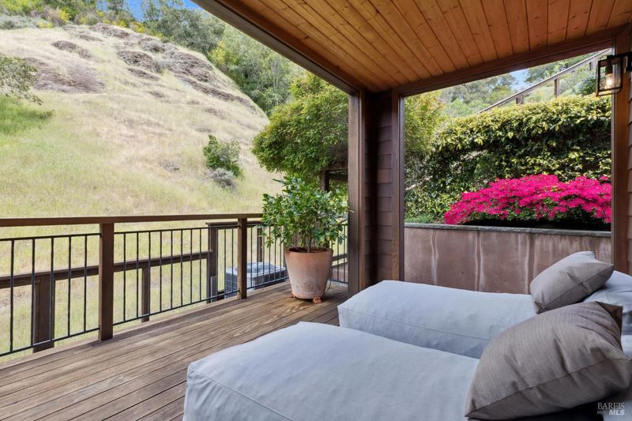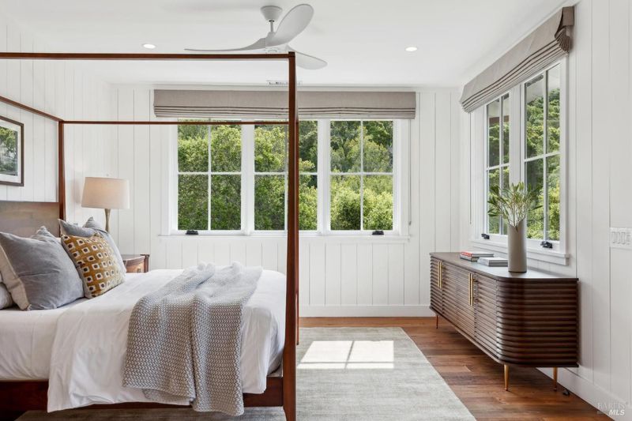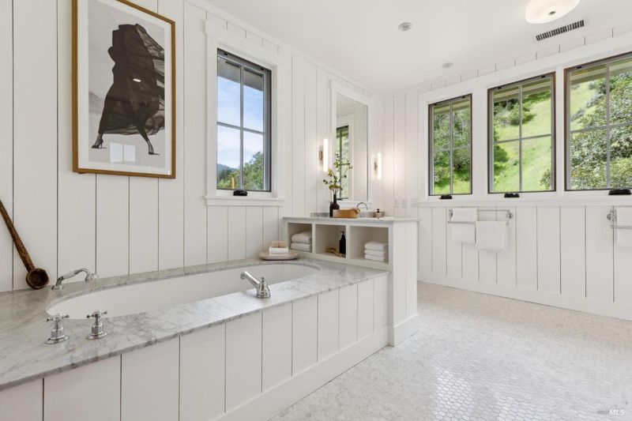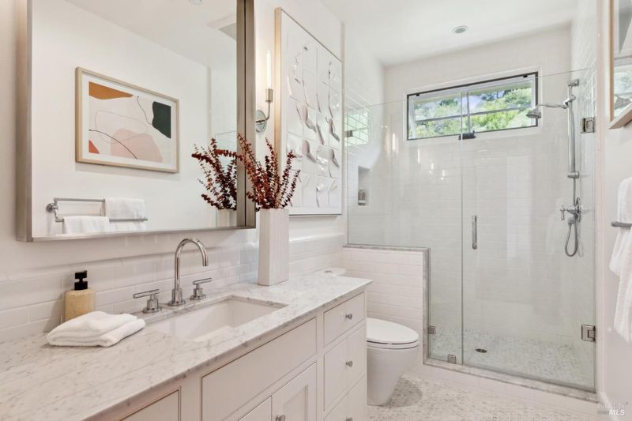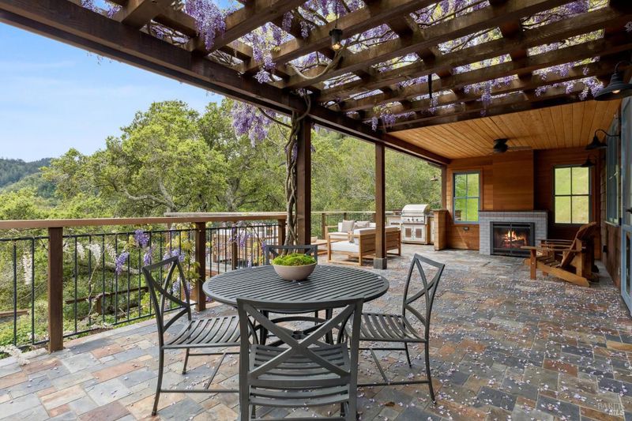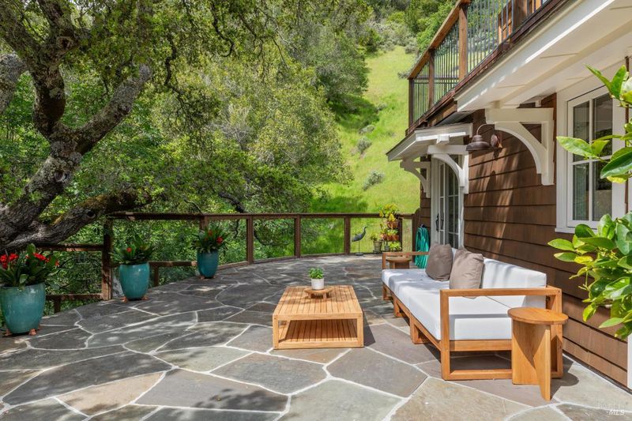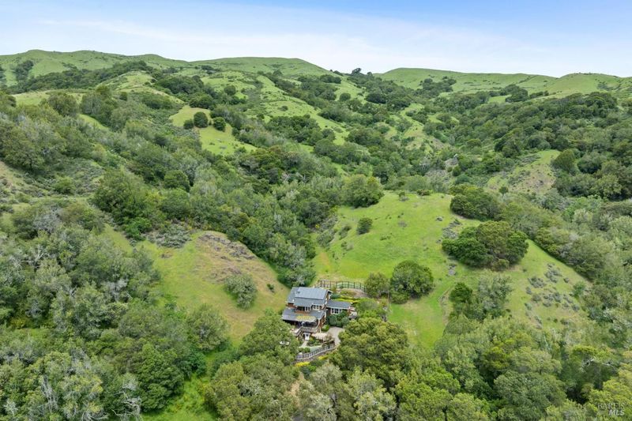
$4,295,000
3,942
SQ FT
$1,090
SQ/FT
25 Hunter Creek
@ Baywood Canyon Rd - Fairfax
- 4 Bed
- 4 (3/1) Bath
- 7 Park
- 3,942 sqft
- Fairfax
-

Perfectly sited on a private, south-facing 1.45 acre parcel in gated Baywood Canyon, this magazine-worthy shingle-style residence combines refined architecture, panoramic views, and exceptional indoor-outdoor living. Extensively remodeled with designer finishes, custom cabinetry, and reclaimed Douglas Fir floors throughout, the light-filled home blends timeless materials with modern systems and a strong connection to nature. Dramatic vaulted ceilings highlight the living room, while the dining room invites gatherings, and the library and second office offer space for retreat or work-from-home. The heart of the home is a stunning kitchen-great room with professional-grade appliances, quartz counters, farmhouse details, and custom window seatsopening to patios, covered decks, and abundant gardens. Three bedrooms are upstairs, including a luxurious primary suite with spa-like marble bath and private deck. A fourth bedroom with bath offers flexible use as guest quarters or media room. Outdoor highlights include built-in BBQ, fireplace, play area, and many varieties of fruit trees. Owned solar, Lutron lighting, wine room, EV-ready garage, and community pool, spa, and clubhouse. Steps to equestrian center and hiking/biking trail access, and minutes to vibrant downtown Fairfax.
- Days on Market
- 1 day
- Current Status
- Active
- Original Price
- $4,295,000
- List Price
- $4,295,000
- On Market Date
- Apr 21, 2025
- Property Type
- Single Family Residence
- Area
- Fairfax
- Zip Code
- 94930
- MLS ID
- 325033159
- APN
- 174-260-03
- Year Built
- 2000
- Stories in Building
- Unavailable
- Possession
- Negotiable
- Data Source
- BAREIS
- Origin MLS System
Ross Valley Charter
Charter K-5
Students: 195 Distance: 0.6mi
White Hill Middle School
Public 6-8 Middle
Students: 744 Distance: 0.6mi
Manor Elementary School
Public K-5 Elementary
Students: 275 Distance: 1.3mi
San Domenico School
Private K-12 Religious, Boarding And Day, Nonprofit
Students: 669 Distance: 1.4mi
Hidden Valley Elementary
Public K-5
Students: 331 Distance: 2.1mi
Brookside Elementary School
Public K-5 Elementary
Students: 361 Distance: 2.4mi
- Bed
- 4
- Bath
- 4 (3/1)
- Double Sinks, Marble, Shower Stall(s), Soaking Tub, Window
- Parking
- 7
- Attached, Garage Door Opener, Side-by-Side, Uncovered Parking Spaces 2+, Workshop in Garage
- SQ FT
- 3,942
- SQ FT Source
- Assessor Auto-Fill
- Lot SQ FT
- 63,162.0
- Lot Acres
- 1.45 Acres
- Kitchen
- Breakfast Area, Island w/Sink, Pantry Closet, Quartz Counter, Stone Counter
- Cooling
- Ceiling Fan(s), Central
- Dining Room
- Formal Room
- Exterior Details
- Balcony, BBQ Built-In, Entry Gate, Fireplace, Uncovered Courtyard
- Family Room
- Deck Attached, Great Room, View
- Living Room
- Cathedral/Vaulted, Open Beam Ceiling, View
- Flooring
- Marble, Tile, Wood
- Fire Place
- Family Room, Living Room, Other, See Remarks
- Heating
- Central, MultiUnits
- Laundry
- Dryer Included, Laundry Closet, Sink, Upper Floor, Washer Included
- Upper Level
- Bedroom(s), Full Bath(s), Primary Bedroom
- Main Level
- Dining Room, Family Room, Kitchen, Living Room, Partial Bath(s), Retreat
- Views
- Hills, Mountains, Panoramic
- Possession
- Negotiable
- Architectural Style
- Contemporary, Craftsman, Farmhouse
- * Fee
- $538
- Name
- Baywood Canyon Homeowners
- Phone
- (707) 806-5400
- *Fee includes
- Pool, Recreation Facility, and Other
MLS and other Information regarding properties for sale as shown in Theo have been obtained from various sources such as sellers, public records, agents and other third parties. This information may relate to the condition of the property, permitted or unpermitted uses, zoning, square footage, lot size/acreage or other matters affecting value or desirability. Unless otherwise indicated in writing, neither brokers, agents nor Theo have verified, or will verify, such information. If any such information is important to buyer in determining whether to buy, the price to pay or intended use of the property, buyer is urged to conduct their own investigation with qualified professionals, satisfy themselves with respect to that information, and to rely solely on the results of that investigation.
School data provided by GreatSchools. School service boundaries are intended to be used as reference only. To verify enrollment eligibility for a property, contact the school directly.
