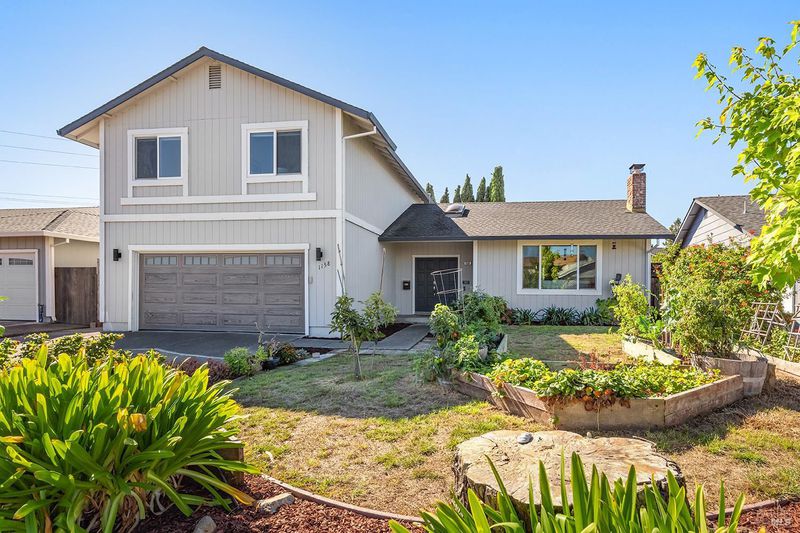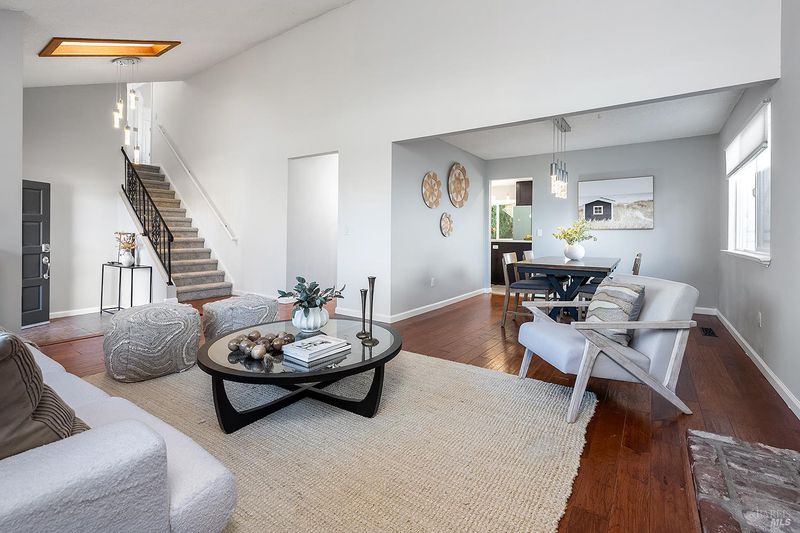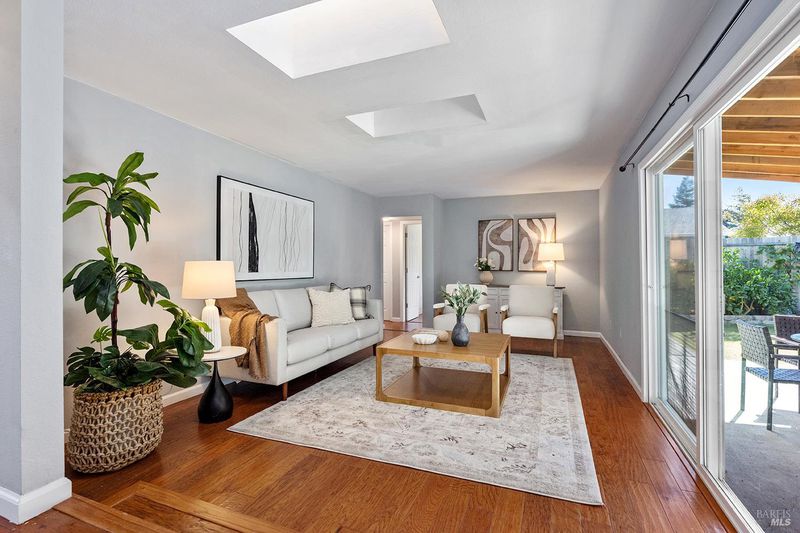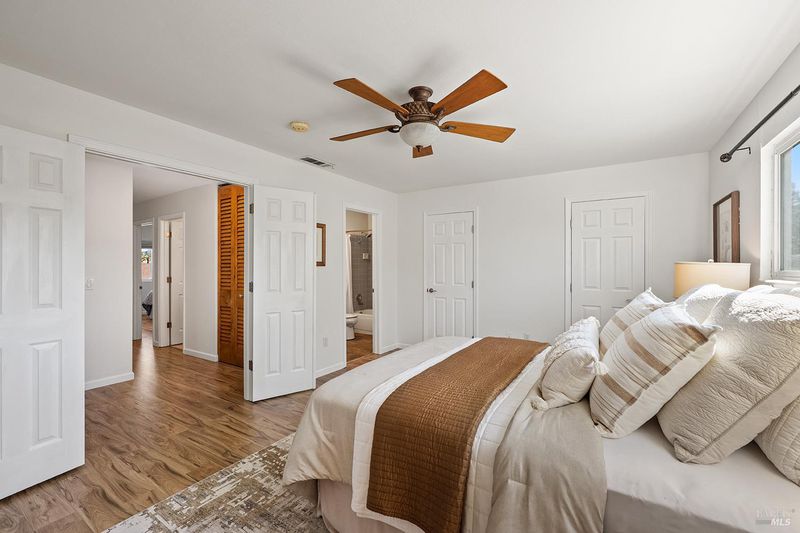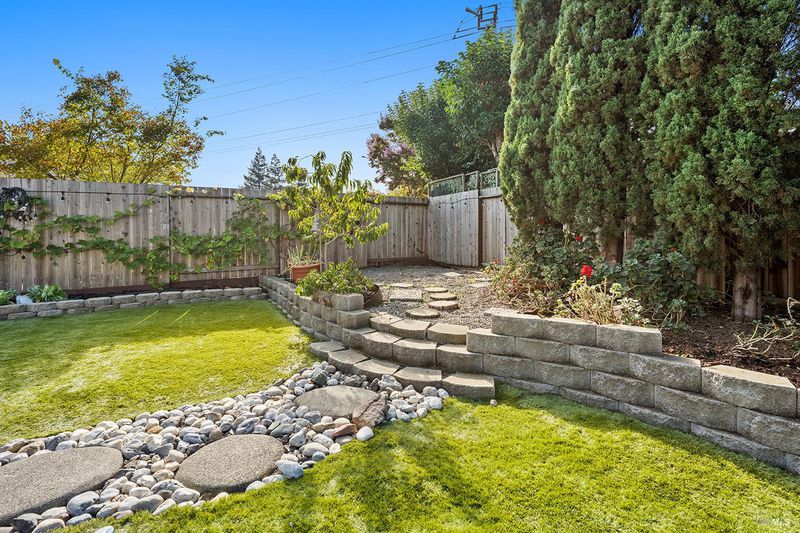
$825,000
2,148
SQ FT
$384
SQ/FT
1158 San Rafael Drive
@ Santa Clara Ln. - Petaluma East, Petaluma
- 4 Bed
- 3 Bath
- 4 Park
- 2,148 sqft
- Petaluma
-

Fresh interior paint and thoughtful updates set the tone for this move-in-ready home. The renovated kitchen features quartz counters, stainless steel appliances, a farmhouse sink, a toe-kick sweep vacuum, and an instant hot water tap. Hickory flooring anchors the lower level, where a convenient main-level bedroom and full bath provide flexible guest/office space. An owned (paid-for) solar system helps keep energy costs down, while a newer roof adds peace of mind. A custom, high-capacity laundry room offers great storage and workspace. Outside, enjoy a nicely laid-out, low-maintenance backyard with quality artificial turf, a play structure, and garden beds ready for planting, plus new perimeter fencing for privacy. Stylish, practical, and ready to enjoy.
- Days on Market
- 2 days
- Current Status
- Active
- Original Price
- $825,000
- List Price
- $825,000
- On Market Date
- Oct 17, 2025
- Property Type
- Single Family Residence
- Area
- Petaluma East
- Zip Code
- 94954
- MLS ID
- 325092039
- APN
- 005-241-008-000
- Year Built
- 1973
- Stories in Building
- Unavailable
- Possession
- Close Of Escrow
- Data Source
- BAREIS
- Origin MLS System
Miwok Valley Language Academy Charter
Charter K-6 Elementary
Students: 334 Distance: 0.2mi
Bridge Haven School
Private K-7
Students: 13 Distance: 0.2mi
Sonoma Mountain High (Continuation) School
Public 9-12 Continuation
Students: 31 Distance: 0.5mi
Casa Grande High School
Public 9-12 Secondary
Students: 1724 Distance: 0.6mi
La Tercera Elementary School
Public K-6 Elementary, Coed
Students: 340 Distance: 0.8mi
Petaluma Academy
Private K-1
Students: 12 Distance: 0.9mi
- Bed
- 4
- Bath
- 3
- Parking
- 4
- Attached, Garage Door Opener
- SQ FT
- 2,148
- SQ FT Source
- Assessor Auto-Fill
- Lot SQ FT
- 6,090.0
- Lot Acres
- 0.1398 Acres
- Cooling
- Central
- Fire Place
- Brick
- Heating
- Central
- Laundry
- Dryer Included, Washer Included
- Upper Level
- Bedroom(s), Full Bath(s), Primary Bedroom
- Main Level
- Dining Room, Family Room, Full Bath(s), Garage, Kitchen, Living Room, Street Entrance
- Possession
- Close Of Escrow
- Fee
- $0
MLS and other Information regarding properties for sale as shown in Theo have been obtained from various sources such as sellers, public records, agents and other third parties. This information may relate to the condition of the property, permitted or unpermitted uses, zoning, square footage, lot size/acreage or other matters affecting value or desirability. Unless otherwise indicated in writing, neither brokers, agents nor Theo have verified, or will verify, such information. If any such information is important to buyer in determining whether to buy, the price to pay or intended use of the property, buyer is urged to conduct their own investigation with qualified professionals, satisfy themselves with respect to that information, and to rely solely on the results of that investigation.
School data provided by GreatSchools. School service boundaries are intended to be used as reference only. To verify enrollment eligibility for a property, contact the school directly.
