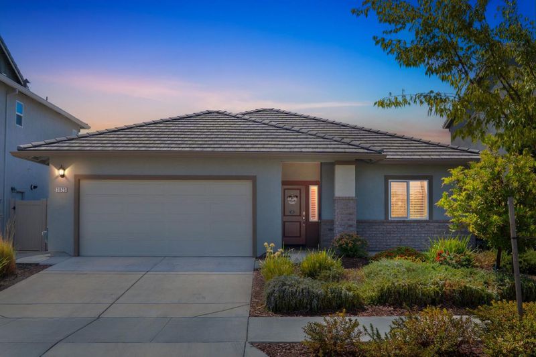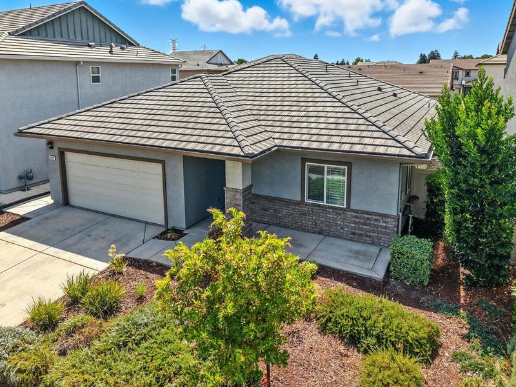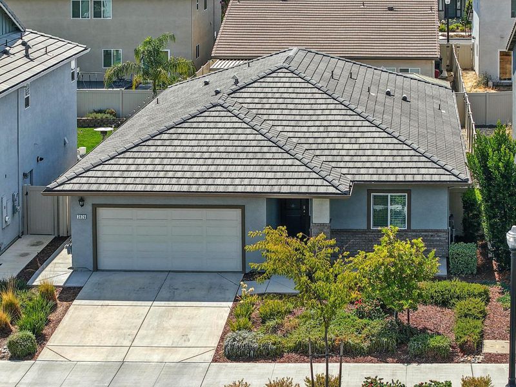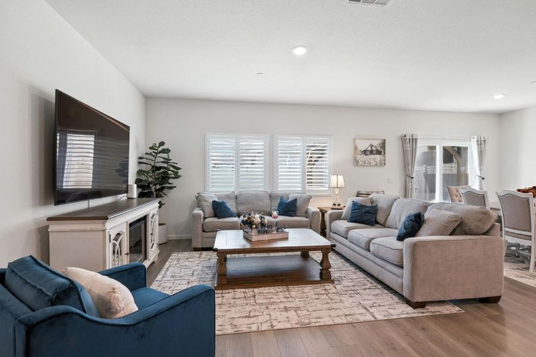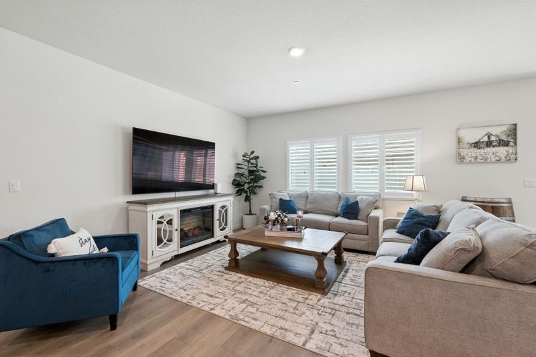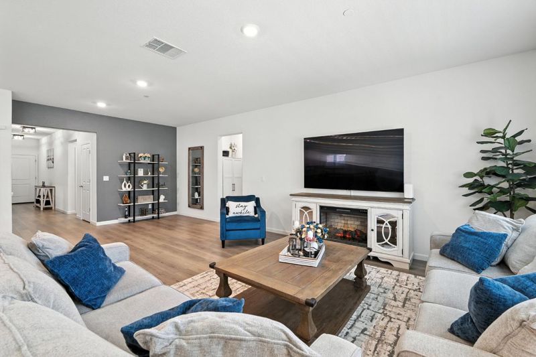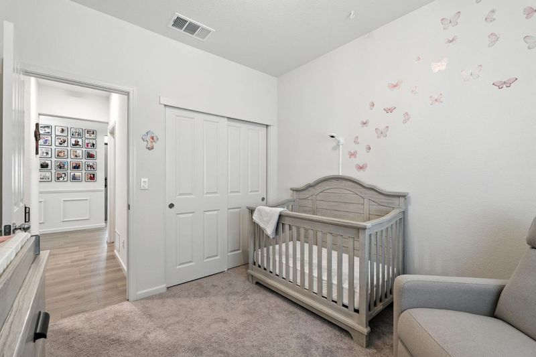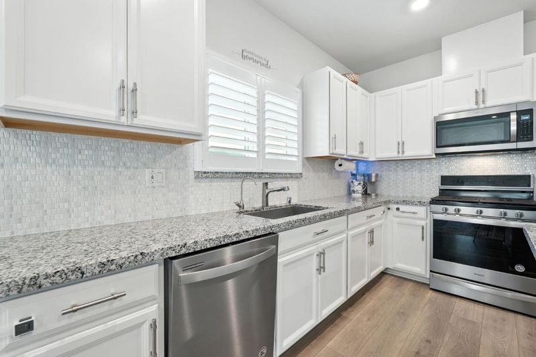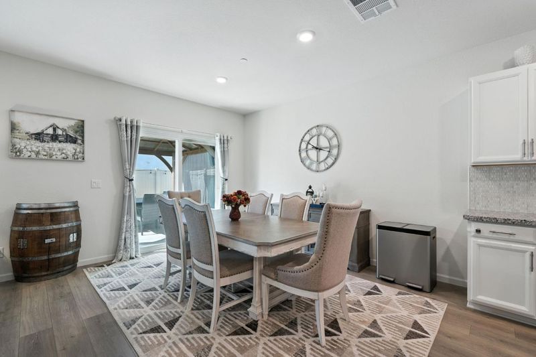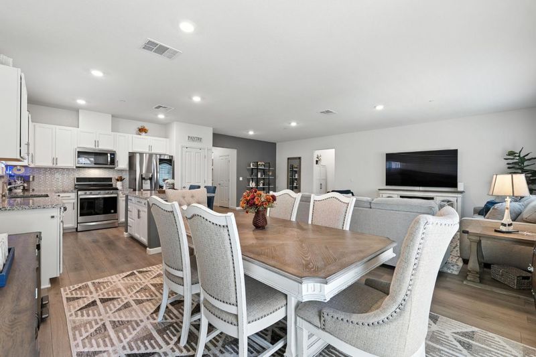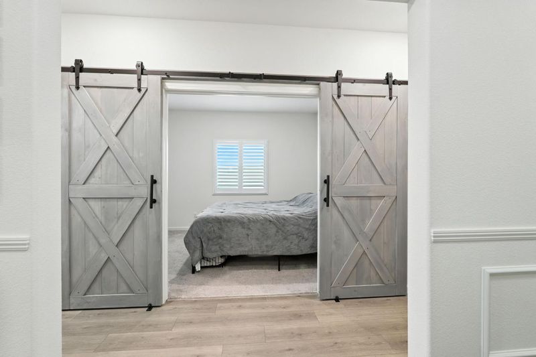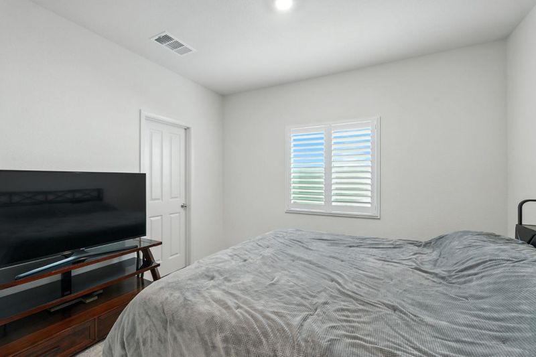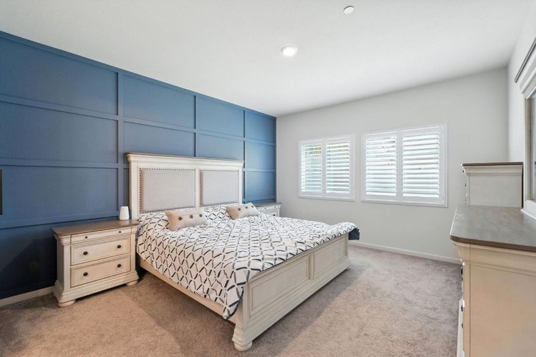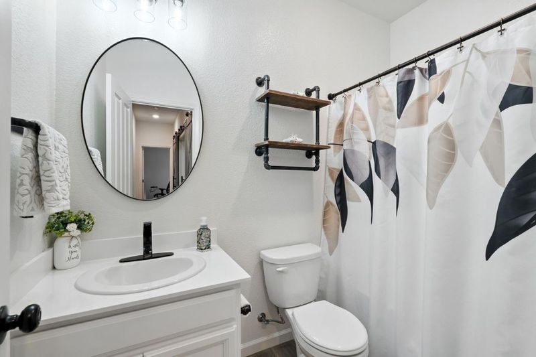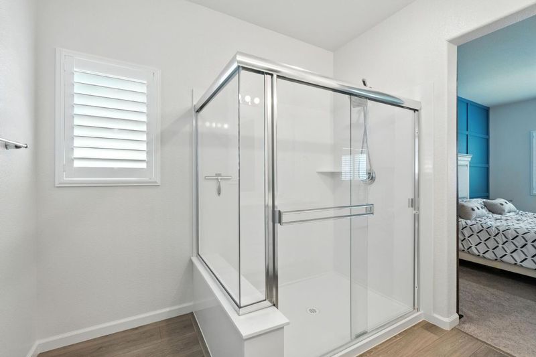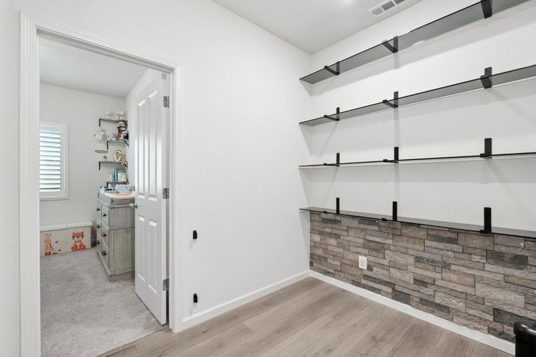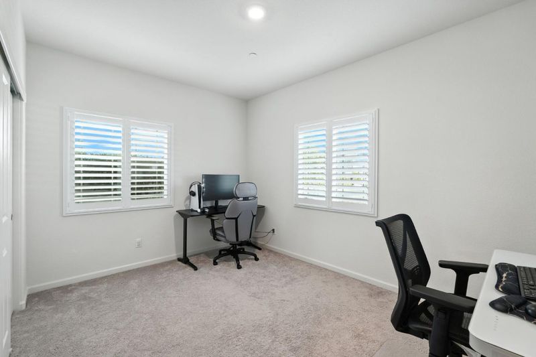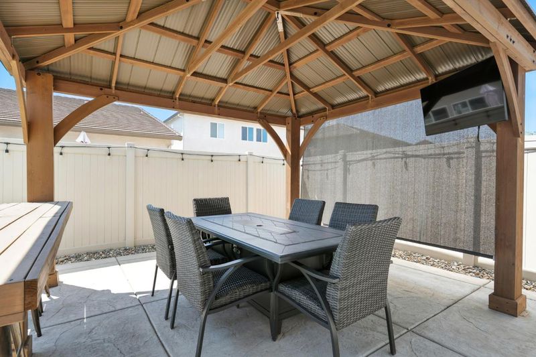
$549,900
1,898
SQ FT
$290
SQ/FT
3826 Fong Ranch Road
@ Harvest Glen - 10834 - No Sacto/Natomas/Del Paso Heights - 10834, Sacramento
- 4 Bed
- 2 Bath
- 2 Park
- 1,898 sqft
- SACRAMENTO
-

-
Sat Sep 6, 1:00 pm - 4:00 pm
-
Sun Sep 7, 1:00 pm - 4:00 pm
Welcome to this stunning single-story home in the desirable Natomas neighborhood. Built in 2020, this 1,898 sq. ft. residence boasts a spacious open floor plan with laminate flooring and plantation shutters throughout. The chefs kitchen features granite countertops, stainless steel appliances, and a gas range, seamlessly flowing into the living and dining areas. The primary retreat offers a walk-in closet, double vanity, and walk-in shower. Energy-efficient amenities include a smart thermostat, whole house fan, and fully paid solar. EV Hookup in garage. The backyard is designed for low-maintenance enjoyment with artificial turf, perfect for relaxing or entertaining. Conveniently located near shopping, restaurants, and highway access, just minutes from downtown Sacramento.
- Days on Market
- 10 days
- Current Status
- Active
- Original Price
- $549,900
- List Price
- $549,900
- On Market Date
- Aug 25, 2025
- Property Type
- Single Family Home
- Area
- 10834 - No Sacto/Natomas/Del Paso Heights - 10834
- Zip Code
- 95834
- MLS ID
- ML82019212
- APN
- 225-3030-038-0000
- Year Built
- 2020
- Stories in Building
- 1
- Possession
- Unavailable
- Data Source
- MLSL
- Origin MLS System
- MLSListings, Inc.
Discovery High School
Public 9-12 Continuation
Students: 114 Distance: 0.5mi
Garden Valley Elementary School
Public K-6 Elementary
Students: 369 Distance: 0.6mi
Garden Valley School
Private n/a Coed
Students: NA Distance: 0.6mi
Natomas Gateways Middle
Public 7-8
Students: 154 Distance: 0.7mi
Natomas High School
Public 9-12 Secondary
Students: 979 Distance: 0.7mi
Skyline Christian School
Private K-8 Combined Elementary And Secondary, Religious, Coed
Students: NA Distance: 0.8mi
- Bed
- 4
- Bath
- 2
- Parking
- 2
- Attached Garage
- SQ FT
- 1,898
- SQ FT Source
- Unavailable
- Lot SQ FT
- 5,000.0
- Lot Acres
- 0.114784 Acres
- Cooling
- Central AC
- Dining Room
- Eat in Kitchen
- Disclosures
- Natural Hazard Disclosure
- Family Room
- Kitchen / Family Room Combo
- Flooring
- Laminate
- Foundation
- Concrete Perimeter
- Heating
- Central Forced Air
- * Fee
- $91
- Name
- Parkebridge II Homeowners Association
- *Fee includes
- Common Area Electricity and Landscaping / Gardening
MLS and other Information regarding properties for sale as shown in Theo have been obtained from various sources such as sellers, public records, agents and other third parties. This information may relate to the condition of the property, permitted or unpermitted uses, zoning, square footage, lot size/acreage or other matters affecting value or desirability. Unless otherwise indicated in writing, neither brokers, agents nor Theo have verified, or will verify, such information. If any such information is important to buyer in determining whether to buy, the price to pay or intended use of the property, buyer is urged to conduct their own investigation with qualified professionals, satisfy themselves with respect to that information, and to rely solely on the results of that investigation.
School data provided by GreatSchools. School service boundaries are intended to be used as reference only. To verify enrollment eligibility for a property, contact the school directly.
