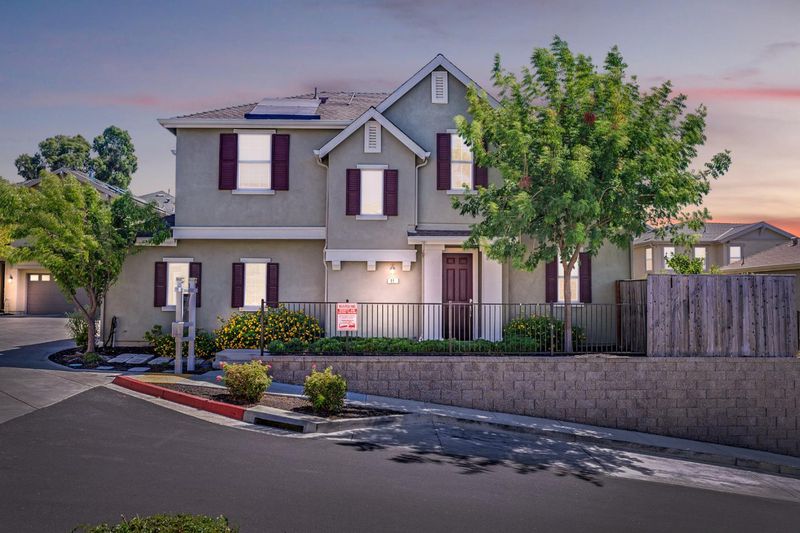
$759,888
1,516
SQ FT
$501
SQ/FT
11 Ladybug Lane
@ Pacheco Blvd - 5601 - Martinez, Martinez
- 3 Bed
- 3 (2/1) Bath
- 2 Park
- 1,516 sqft
- MARTINEZ
-

Welcome to this charming 3-bedroom, 2.5-bathroom single-family home located on a desirable corner lot in Martinez, CA. This home features fresh interior paint, brand-new carpeting throughout, and a modern kitchen with stylish new cabinets, offering a move-in-ready experience. One of the few homes in the community equipped with energy-efficient solar panels, this property provides sustainable living and lower utility costs. Outside, you'll enjoy the benefits of a spacious yard, and the neighborhood offers a playground for family fun and outdoor recreation. With its blend of updates, prime location, and energy savings, this home is a true gem!
- Days on Market
- 52 days
- Current Status
- Canceled
- Original Price
- $768,888
- List Price
- $759,888
- On Market Date
- Oct 1, 2024
- Property Type
- Single Family Home
- Area
- 5601 - Martinez
- Zip Code
- 94553
- MLS ID
- ML81980062
- APN
- 159-510-023-9
- Year Built
- 2015
- Stories in Building
- 2
- Possession
- Unavailable
- Data Source
- MLSL
- Origin MLS System
- MLSListings, Inc.
Las Juntas Elementary School
Public K-5 Elementary, Coed
Students: 355 Distance: 0.7mi
Morello Park Elementary School
Public K-5 Elementary
Students: 514 Distance: 1.0mi
New Vistas Christian School
Private 3-12 Special Education, Combined Elementary And Secondary, Religious, Coed
Students: 7 Distance: 1.2mi
White Stone Christian Academy
Private 1-12
Students: NA Distance: 1.4mi
Hidden Valley Elementary School
Public K-5 Elementary
Students: 835 Distance: 1.5mi
Jesus Our Restorer Christian School
Private K-12
Students: 6 Distance: 1.5mi
- Bed
- 3
- Bath
- 3 (2/1)
- Parking
- 2
- Attached Garage, Guest / Visitor Parking
- SQ FT
- 1,516
- SQ FT Source
- Unavailable
- Lot SQ FT
- 2,610.0
- Lot Acres
- 0.059917 Acres
- Kitchen
- Countertop - Granite
- Cooling
- Central AC
- Dining Room
- Dining Area in Family Room
- Disclosures
- Natural Hazard Disclosure
- Family Room
- Kitchen / Family Room Combo
- Foundation
- Concrete Slab
- Heating
- Central Forced Air - Gas
- Laundry
- Upper Floor
- * Fee
- $124
- Name
- The Courtyards at Ashford Place
- *Fee includes
- Landscaping / Gardening, Maintenance - Common Area, and Management Fee
MLS and other Information regarding properties for sale as shown in Theo have been obtained from various sources such as sellers, public records, agents and other third parties. This information may relate to the condition of the property, permitted or unpermitted uses, zoning, square footage, lot size/acreage or other matters affecting value or desirability. Unless otherwise indicated in writing, neither brokers, agents nor Theo have verified, or will verify, such information. If any such information is important to buyer in determining whether to buy, the price to pay or intended use of the property, buyer is urged to conduct their own investigation with qualified professionals, satisfy themselves with respect to that information, and to rely solely on the results of that investigation.
School data provided by GreatSchools. School service boundaries are intended to be used as reference only. To verify enrollment eligibility for a property, contact the school directly.



