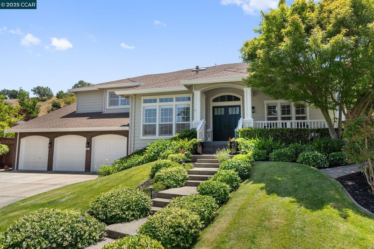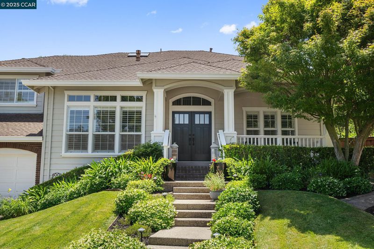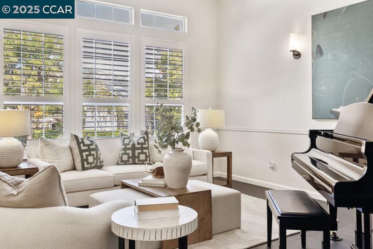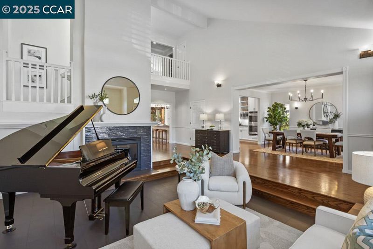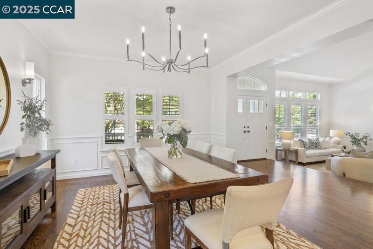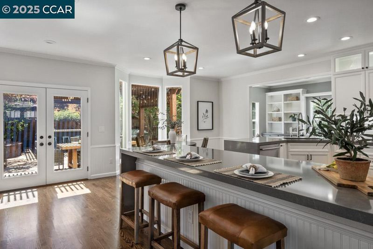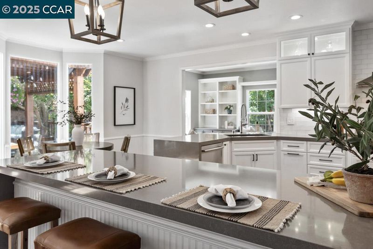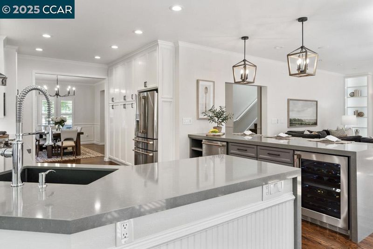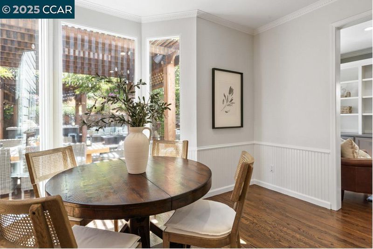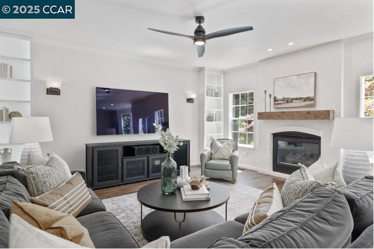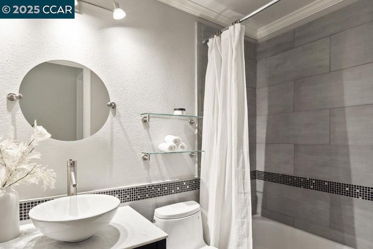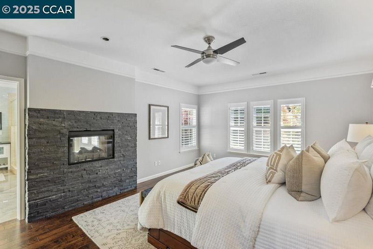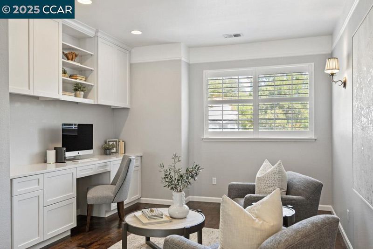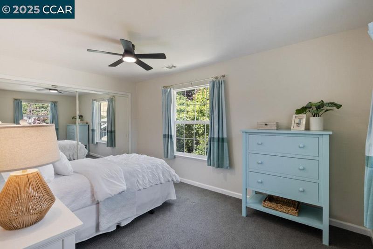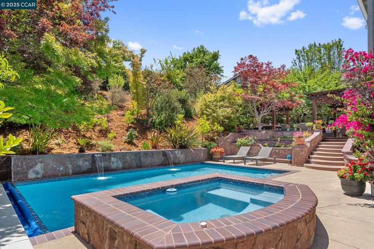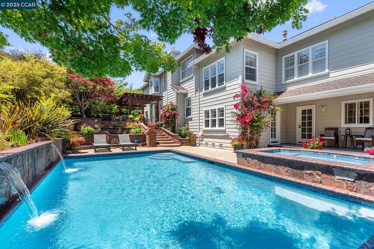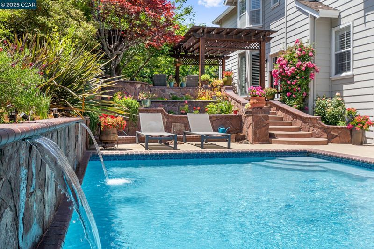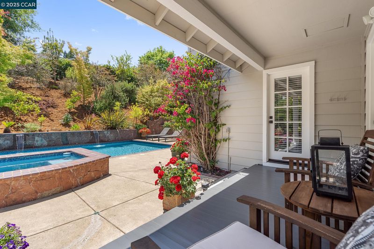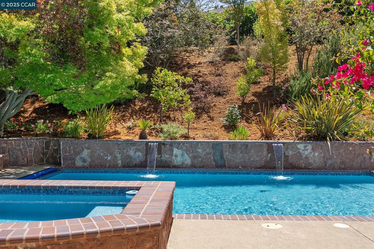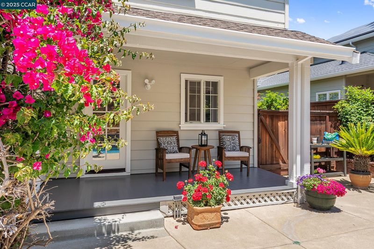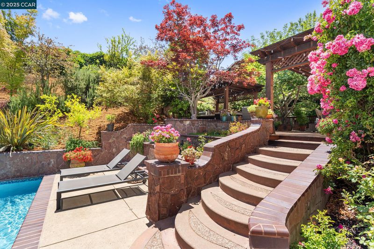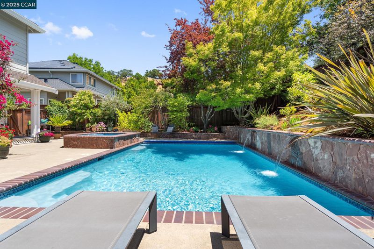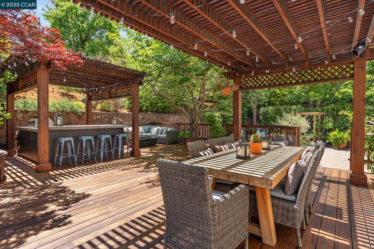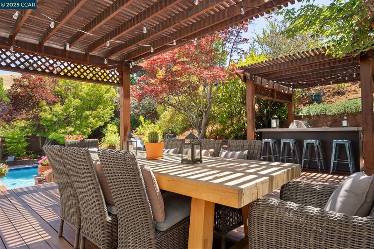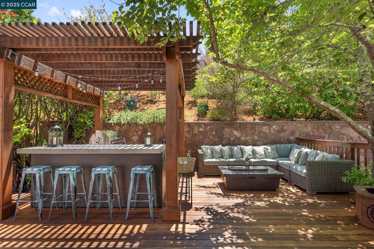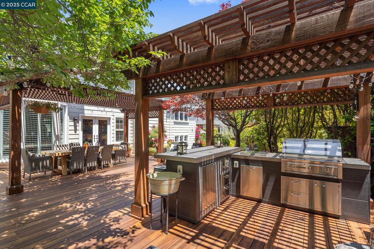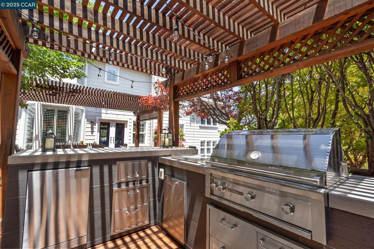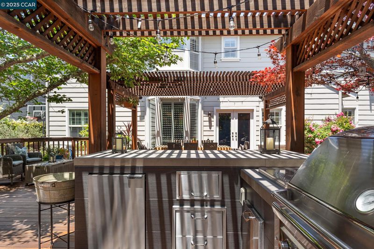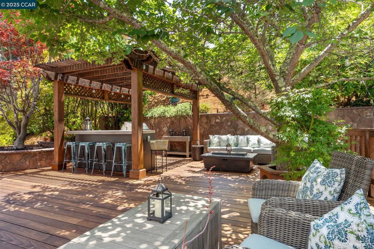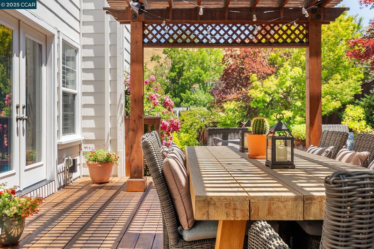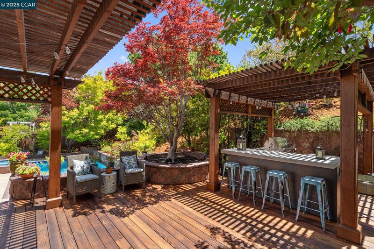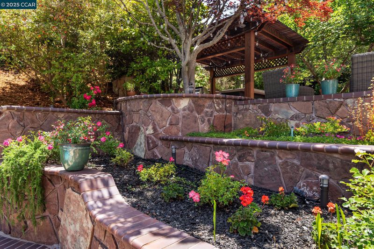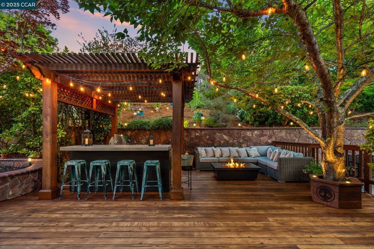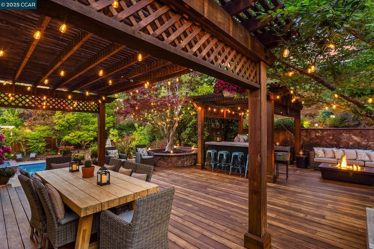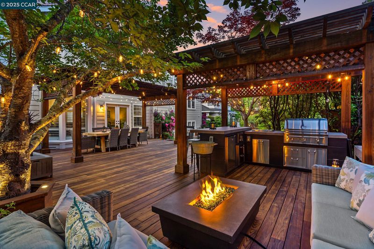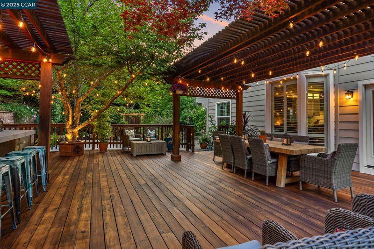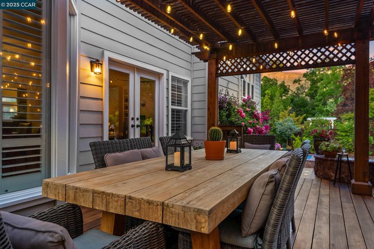
$3,098,000
4,237
SQ FT
$731
SQ/FT
3 Shadewell Ct
@ Shadewell Drive - Magee Ranch, Danville
- 6 Bed
- 4 Bath
- 3 Park
- 4,237 sqft
- Danville
-

-
Sun Oct 19, 2:00 pm - 4:00 pm
Newly Listed at an amazing value for such a stunning, turn-key home with space and privacy for everyone. Move in for the holidays and start to enjoy and entertain! I look forward to seeing you this Sunday, October 19!
Feels Like a Retreat every day! Light-filled and beautifully updated, this inviting home blends timeless style with modern comfort. Light and airy from the moment you walk in the door. Open-concept design flows effortlessly from the stunning white kitchen to the expansive family room—ideal for everyday living and entertaining. Space and privacy for everyone with versatile floor plan. Designer finishes add warmth and sophistication throughout, creating a home that feels fresh, bright, and welcoming. Hardwood floors throughout the main living areas, extensive moldings and mill work. True sense of quality with high-end accents. Step outside to your private backyard sanctuary: a sunny, south-facing retreat with pool and spa, outdoor kitchen, decks, pergolas, fire pit, and lush English gardens. Whether hosting friends or enjoying quiet evenings under the stars, this space inspires relaxation and connection. Meticulously maintained with attention to every detail, this home reflects total pride of ownership and is completely move-in ready. Situated on a friendly cul-de-sac in sought-after Magee Ranch—where neighbors gather for porch parties and holiday celebrations—with Mt. Diablo views, top-rated SRV schools, and a lifestyle that celebrates true California living. Open Sunday 2-4pm.
- Current Status
- New
- Original Price
- $3,098,000
- List Price
- $3,098,000
- On Market Date
- Oct 17, 2025
- Property Type
- Detached
- D/N/S
- Magee Ranch
- Zip Code
- 94506
- MLS ID
- 41115029
- APN
- 2154200261
- Year Built
- 1996
- Stories in Building
- 3
- Possession
- Negotiable
- Data Source
- MAXEBRDI
- Origin MLS System
- CONTRA COSTA
The Athenian School
Private 6-12 Combined Elementary And Secondary, Coed
Students: 490 Distance: 0.9mi
Sycamore Valley Elementary School
Public K-5 Elementary
Students: 573 Distance: 1.0mi
Green Valley Elementary School
Public K-5 Elementary
Students: 490 Distance: 2.1mi
Charlotte Wood Middle School
Public 6-8 Middle
Students: 978 Distance: 2.2mi
Los Cerros Middle School
Public 6-8 Middle
Students: 645 Distance: 2.3mi
Vista Grande Elementary School
Public K-5 Elementary
Students: 623 Distance: 2.3mi
- Bed
- 6
- Bath
- 4
- Parking
- 3
- Attached, Int Access From Garage, Side Yard Access, Garage Faces Front, Garage Door Opener
- SQ FT
- 4,237
- SQ FT Source
- Appraisal
- Lot SQ FT
- 14,460.0
- Lot Acres
- 0.33 Acres
- Pool Info
- Gas Heat, In Ground, Pool Cover, Pool Sweep, Solar Heat, Pool/Spa Combo
- Kitchen
- Dishwasher, Double Oven, Gas Range, Microwave, Oven, Range, Refrigerator, Self Cleaning Oven, Dryer, Washer, Gas Water Heater, 220 Volt Outlet, Breakfast Nook, Counter - Solid Surface, Stone Counters, Eat-in Kitchen, Disposal, Gas Range/Cooktop, Oven Built-in, Range/Oven Built-in, Self-Cleaning Oven, Updated Kitchen
- Cooling
- Ceiling Fan(s), Central Air
- Disclosures
- Nat Hazard Disclosure, Disclosure Package Avail
- Entry Level
- Exterior Details
- Garden, Back Yard, Front Yard, Garden/Play, Side Yard, Sprinklers Automatic, Sprinklers Front, Sprinklers Side, Terraced Back, Landscape Back, Landscape Front
- Flooring
- Hardwood, Tile, Carpet
- Foundation
- Fire Place
- Family Room, Gas, Living Room, Master Bedroom, Two-Way
- Heating
- Zoned
- Laundry
- 220 Volt Outlet, Dryer, Laundry Room, Washer, Cabinets, Sink
- Upper Level
- 5 Bedrooms, 3 Baths, Primary Bedrm Suite - 1
- Main Level
- Main Entry
- Possession
- Negotiable
- Basement
- Crawl Space
- Architectural Style
- Traditional
- Non-Master Bathroom Includes
- Shower Over Tub, Solid Surface, Tile, Updated Baths, Double Vanity
- Construction Status
- Existing
- Additional Miscellaneous Features
- Garden, Back Yard, Front Yard, Garden/Play, Side Yard, Sprinklers Automatic, Sprinklers Front, Sprinklers Side, Terraced Back, Landscape Back, Landscape Front
- Location
- Cul-De-Sac, Premium Lot, Secluded, Sloped Up, Back Yard, Front Yard, Landscaped, Sprinklers In Rear
- Roof
- Composition Shingles
- Water and Sewer
- Public
- Fee
- $470
MLS and other Information regarding properties for sale as shown in Theo have been obtained from various sources such as sellers, public records, agents and other third parties. This information may relate to the condition of the property, permitted or unpermitted uses, zoning, square footage, lot size/acreage or other matters affecting value or desirability. Unless otherwise indicated in writing, neither brokers, agents nor Theo have verified, or will verify, such information. If any such information is important to buyer in determining whether to buy, the price to pay or intended use of the property, buyer is urged to conduct their own investigation with qualified professionals, satisfy themselves with respect to that information, and to rely solely on the results of that investigation.
School data provided by GreatSchools. School service boundaries are intended to be used as reference only. To verify enrollment eligibility for a property, contact the school directly.
