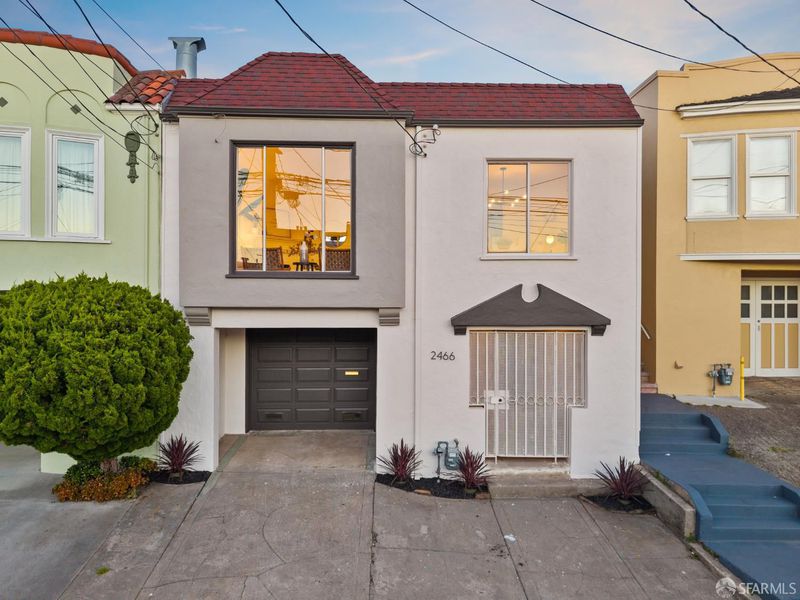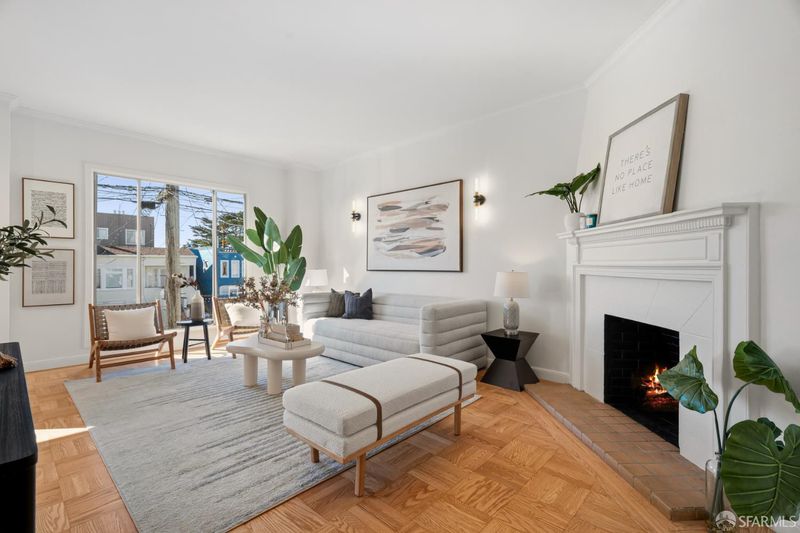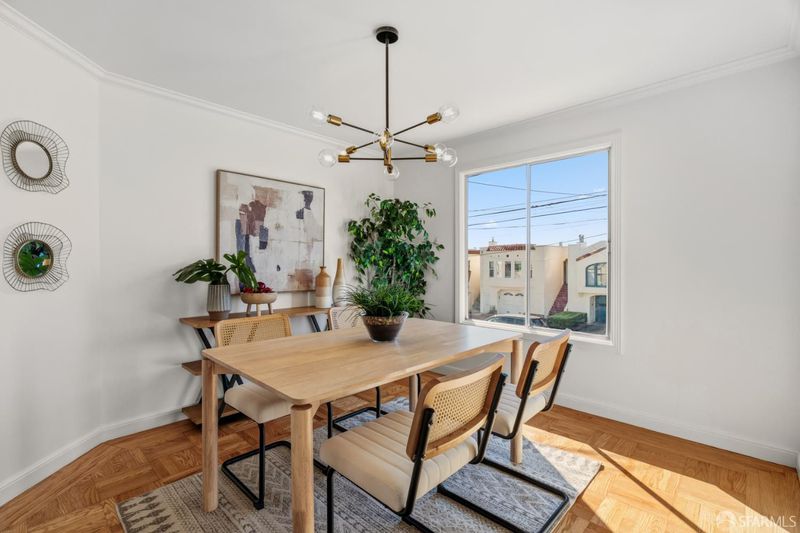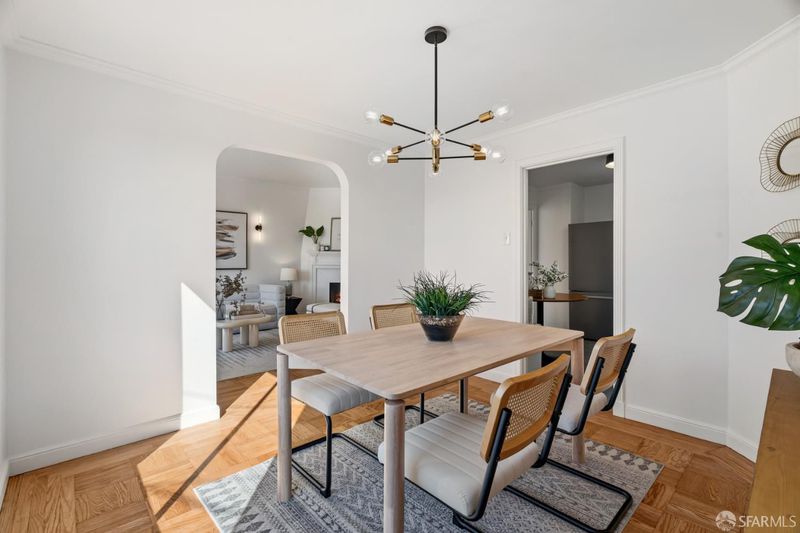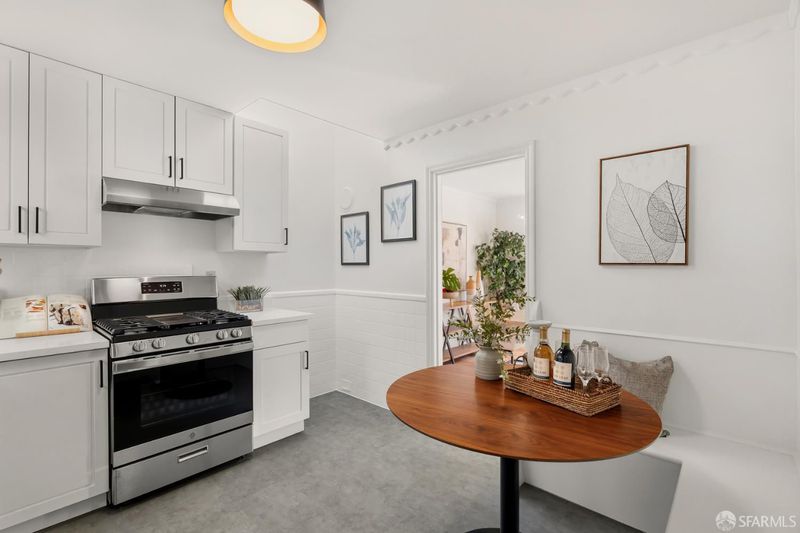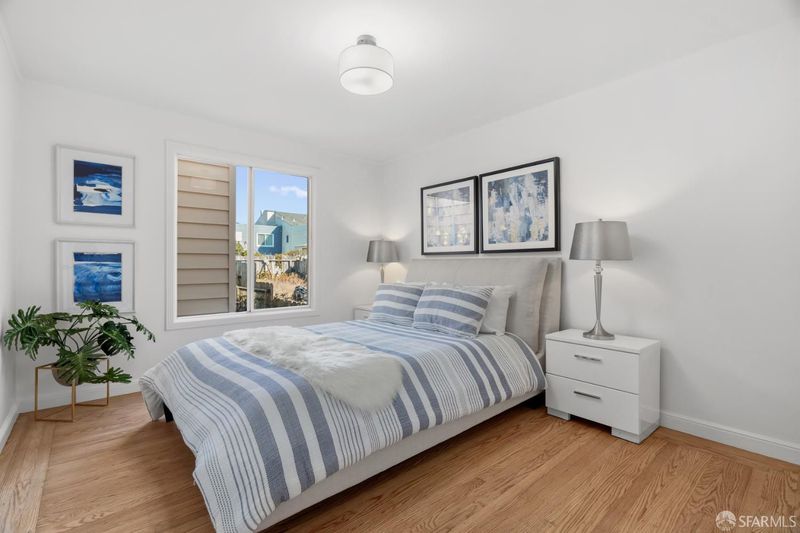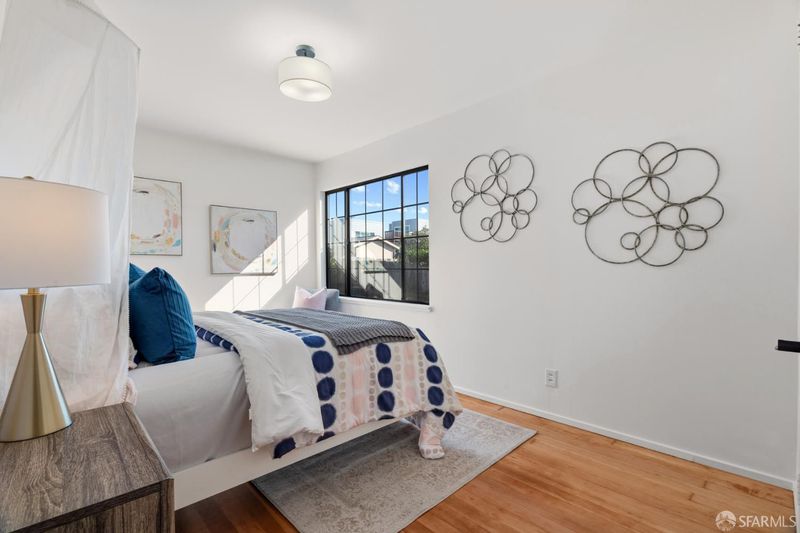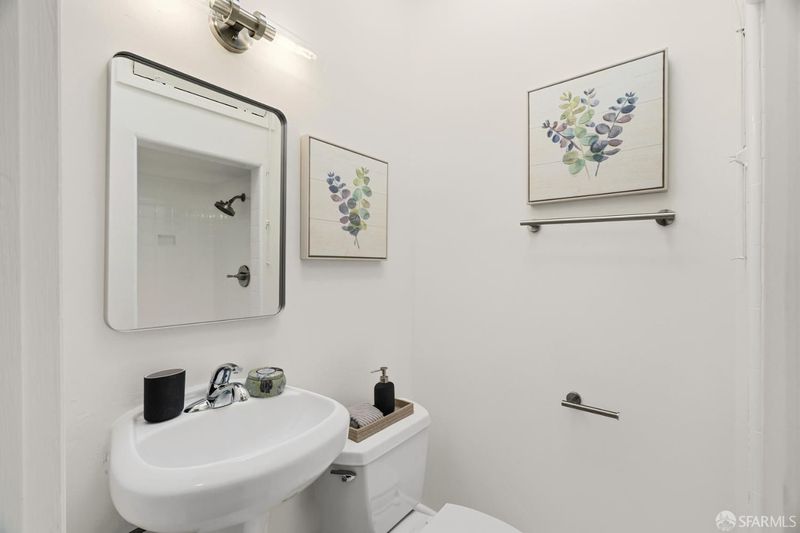
$999,000
1,200
SQ FT
$833
SQ/FT
2466 31st Ave
@ Ulloa - 2 - Parkside, San Francisco
- 3 Bed
- 2 Bath
- 2 Park
- 1,200 sqft
- San Francisco
-

-
Sun Oct 19, 2:00 pm - 4:00 pm
Welcome to this Parkside gem, where classic San Francisco charm meets thoughtful modern updates just moments from Ocean Beach, Golden Gate Park, and West Portal. Its inviting façade—clean mid-century lines and a distinctive tunnel-style entry—sets the stage for the warmth and timeless design found inside. Step through the skylight-covered entrance into a welcoming foyer where graceful arched openings frame the sun-splashed living room with parquet hardwood floors, elegant moldings, and a wood-burning fireplace that sets the tone for cozy evenings. The formal dining room—showcasing a statement chandelier—flows effortlessly into an updated kitchen featuring brand-new quartz counters, cabinetry, stainless-steel appliances, and the natural glow of both a skylight and window. All on one level, you’ll find 3 bedrooms, including a primary ensuite with a walk-in closet, plus a flexible 3rd bedroom (may be unwarranted) and 2 bright baths (2nd bath may be unwarranted)—each illuminated by its own skylight. A spacious backyard invites alfresco dining or gardening. Downstairs, an expansive 2-car garage supplies plentiful storage and space to suit your evolving needs. Come check it out!
Welcome to this Parkside gem, where classic San Francisco charm meets thoughtful modern updates just moments from Ocean Beach, Golden Gate Park, and West Portal. Its inviting faadeclean mid-century lines and a distinctive tunnel-style entrysets the stage for the warmth and timeless design found inside. Step through the skylight-covered entrance into a welcoming foyer where graceful arched openings frame the sun-splashed living room with parquet hardwood floors, elegant moldings, and a wood-burning fireplace that sets the tone for cozy evenings. The formal dining roomshowcasing a statement chandelierflows effortlessly into an updated kitchen featuring brand-new quartz counters, cabinetry, stainless-steel appliances, and the natural glow of both a skylight and window. All on one level, you'll find 3 bedrooms, including a primary ensuite with a walk-in closet, plus a flexible 3rd bedroom (may be unwarranted) and 2 bright baths (2nd bath may be unwarranted)each illuminated by its own skylight. A spacious backyard invites alfresco dining or gardening. Downstairs, an expansive two-car garage supplies plentiful storage and potential for expansion. With 1,200 sq ft of living space, this home delivers the the perfect blend of neighborhood serenity and city convenience.
- Days on Market
- 2 days
- Current Status
- Active
- Original Price
- $999,000
- List Price
- $999,000
- On Market Date
- Oct 17, 2025
- Property Type
- Single Family Residence
- District
- 2 - Parkside
- Zip Code
- 94116
- MLS ID
- 425082284
- APN
- 2395028
- Year Built
- 1939
- Stories in Building
- 0
- Possession
- Close Of Escrow
- Data Source
- SFAR
- Origin MLS System
Edgewood Center For Children & Families
Private 2-12 Elementary, Nonprofit
Students: 44 Distance: 0.3mi
Feinstein (Dianne) Elementary School
Public K-5 Elementary
Students: 502 Distance: 0.4mi
Lincoln (Abraham) High School
Public 9-12 Secondary
Students: 2070 Distance: 0.6mi
Stevenson (Robert Louis) Elementary School
Public K-5 Elementary
Students: 489 Distance: 0.6mi
St. Gabriel Elementary School
Private K-8 Elementary, Religious, Coed
Students: 467 Distance: 0.6mi
St. Ignatius College Preparatory School
Private 9-12 Secondary, Religious, Coed
Students: 1478 Distance: 0.6mi
- Bed
- 3
- Bath
- 2
- Low-Flow Toilet(s), Shower Stall(s), Skylight/Solar Tube, Tile, Window
- Parking
- 2
- Attached, Garage Door Opener, Garage Facing Front
- SQ FT
- 1,200
- SQ FT Source
- Unavailable
- Lot SQ FT
- 2,996.0
- Lot Acres
- 0.0688 Acres
- Kitchen
- Breakfast Area, Quartz Counter
- Dining Room
- Formal Room
- Flooring
- Tile, Wood
- Foundation
- Concrete
- Heating
- Central, Fireplace(s)
- Laundry
- In Garage
- Main Level
- Bedroom(s), Dining Room, Full Bath(s), Kitchen, Living Room, Primary Bedroom
- Views
- City Lights
- Possession
- Close Of Escrow
- Special Listing Conditions
- Offer As Is, Trust
- Fee
- $0
MLS and other Information regarding properties for sale as shown in Theo have been obtained from various sources such as sellers, public records, agents and other third parties. This information may relate to the condition of the property, permitted or unpermitted uses, zoning, square footage, lot size/acreage or other matters affecting value or desirability. Unless otherwise indicated in writing, neither brokers, agents nor Theo have verified, or will verify, such information. If any such information is important to buyer in determining whether to buy, the price to pay or intended use of the property, buyer is urged to conduct their own investigation with qualified professionals, satisfy themselves with respect to that information, and to rely solely on the results of that investigation.
School data provided by GreatSchools. School service boundaries are intended to be used as reference only. To verify enrollment eligibility for a property, contact the school directly.
