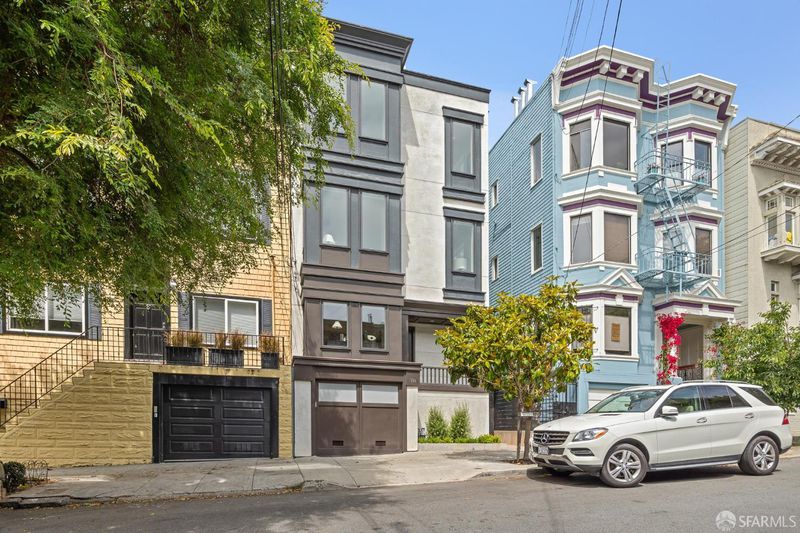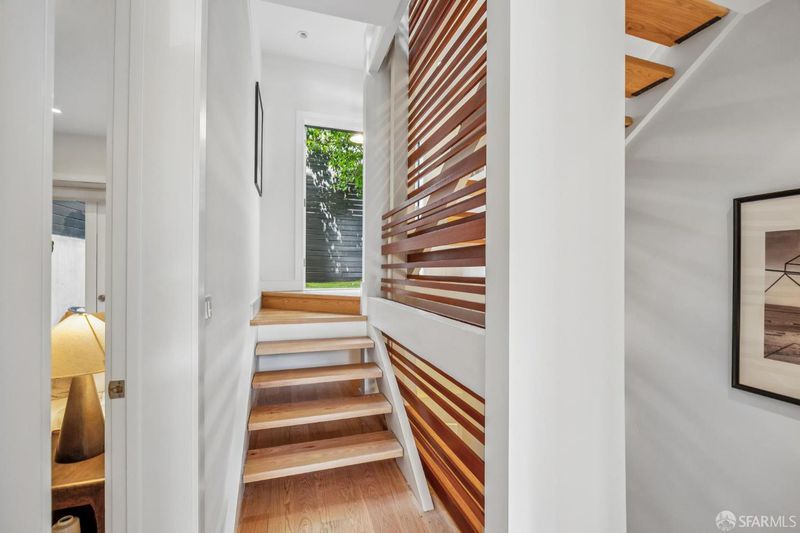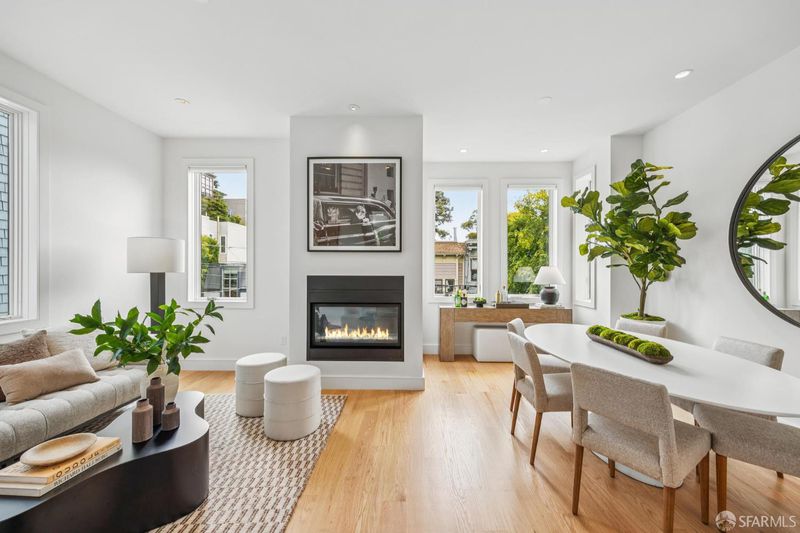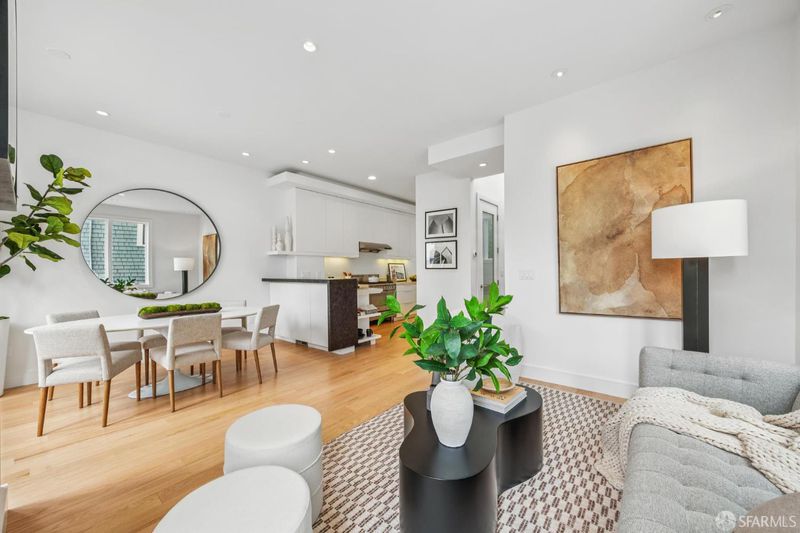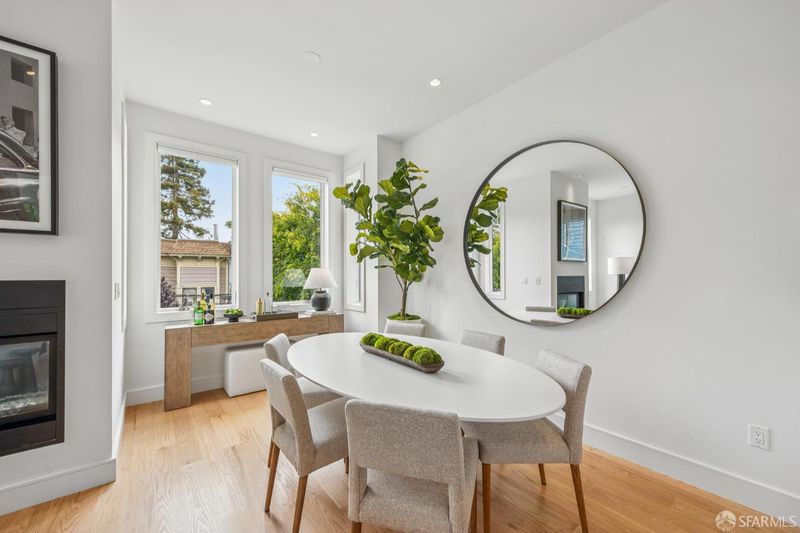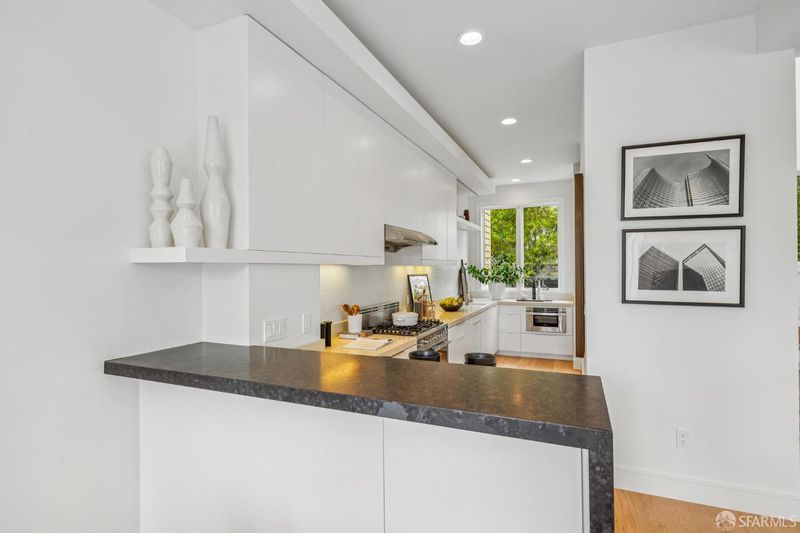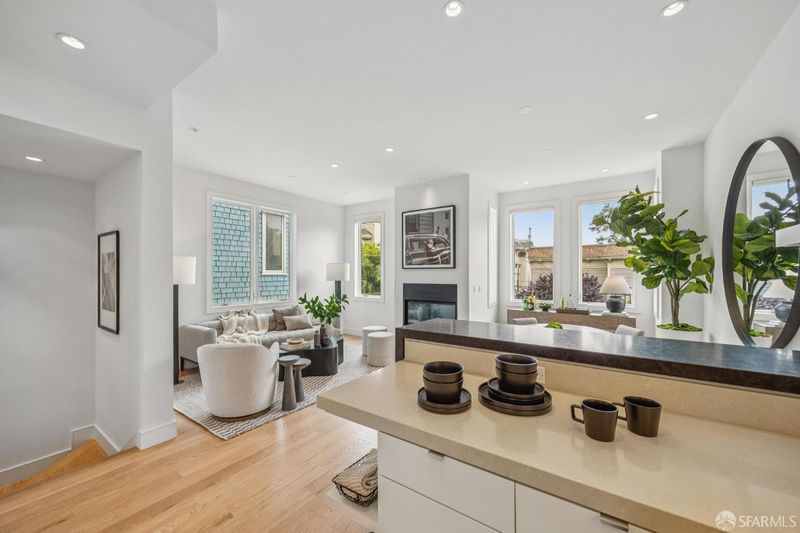
$2,195,000
1,683
SQ FT
$1,304
SQ/FT
70 Douglass St
@ 17th St - 5 - Corona Heights, San Francisco
- 3 Bed
- 2.5 Bath
- 1 Park
- 1,683 sqft
- San Francisco
-

-
Sat Jun 21, 2:00 pm - 4:00 pm
-
Sun Jun 22, 2:00 pm - 4:00 pm
Built in 2009, this rare newer construction single family home is a modern oasis in the heart of the city. Located on a quiet tree-lined street in the Corona Heights neighborhood, this home offers walkability to all the city has to offer, but serenity at home. Featuring three bedrooms, two and half baths, garage parking with EV charger and laundry, backyard, and a full-floor luxurious primary suite, this home checks every box. The open floor plan, generous kitchen, and pleasant backyard is an entertainer's delight. Just move right in and enjoy modern design and infrastructure of a home that still lives and feels brand new. There is even owned-solar panels on the roof, allowing the last owner to enjoy low electric bills even while charging an EV. A single family home this new and stunning in an unbeatable location rarely hits the market in San Francisco, but this home is it.
- Days on Market
- 2 days
- Current Status
- Active
- Original Price
- $2,195,000
- List Price
- $2,195,000
- On Market Date
- Jun 18, 2025
- Property Type
- Single Family Residence
- District
- 5 - Corona Heights
- Zip Code
- 94114
- MLS ID
- 425050622
- APN
- 2625032
- Year Built
- 2009
- Stories in Building
- 4
- Possession
- Close Of Escrow
- Data Source
- SFAR
- Origin MLS System
My City School
Private 6-8 Coed
Students: 9 Distance: 0.1mi
Marin Preparatory School
Private K-8 Preschool Early Childhood Center, Elementary, Middle, Coed
Students: 145 Distance: 0.2mi
Spanish Infusión School
Private K-8
Students: 140 Distance: 0.2mi
Milk (Harvey) Civil Rights Elementary School
Public K-5 Elementary, Coed
Students: 221 Distance: 0.3mi
McKinley Elementary School
Public K-5 Elementary
Students: 383 Distance: 0.4mi
Sanchez Elementary School
Public K-5 Elementary
Students: 271 Distance: 0.5mi
- Bed
- 3
- Bath
- 2.5
- Shower Stall(s)
- Parking
- 1
- Attached, Garage Door Opener, Garage Facing Front
- SQ FT
- 1,683
- SQ FT Source
- Unavailable
- Lot SQ FT
- 1,267.0
- Lot Acres
- 0.0291 Acres
- Kitchen
- Breakfast Area, Kitchen/Family Combo
- Flooring
- Wood
- Foundation
- Concrete
- Fire Place
- Gas Piped
- Heating
- Central
- Laundry
- Dryer Included, Washer Included
- Upper Level
- Primary Bedroom
- Main Level
- Dining Room, Kitchen, Living Room
- Views
- Garden/Greenbelt, Hills
- Possession
- Close Of Escrow
- Special Listing Conditions
- None
- Fee
- $0
MLS and other Information regarding properties for sale as shown in Theo have been obtained from various sources such as sellers, public records, agents and other third parties. This information may relate to the condition of the property, permitted or unpermitted uses, zoning, square footage, lot size/acreage or other matters affecting value or desirability. Unless otherwise indicated in writing, neither brokers, agents nor Theo have verified, or will verify, such information. If any such information is important to buyer in determining whether to buy, the price to pay or intended use of the property, buyer is urged to conduct their own investigation with qualified professionals, satisfy themselves with respect to that information, and to rely solely on the results of that investigation.
School data provided by GreatSchools. School service boundaries are intended to be used as reference only. To verify enrollment eligibility for a property, contact the school directly.
