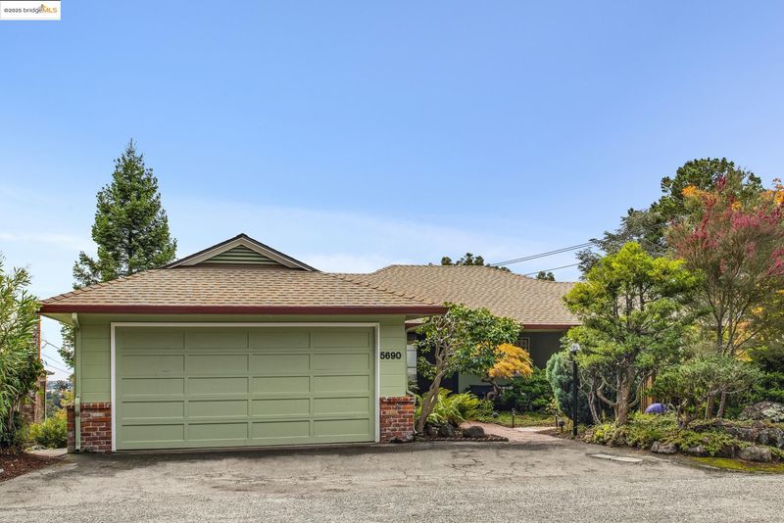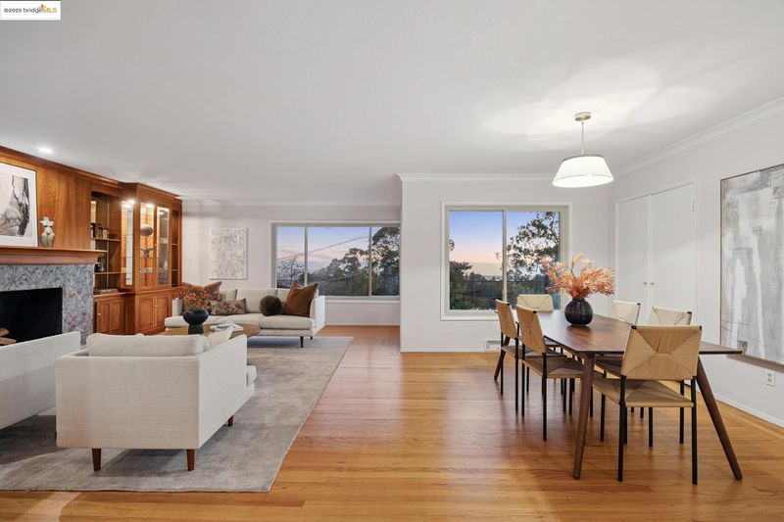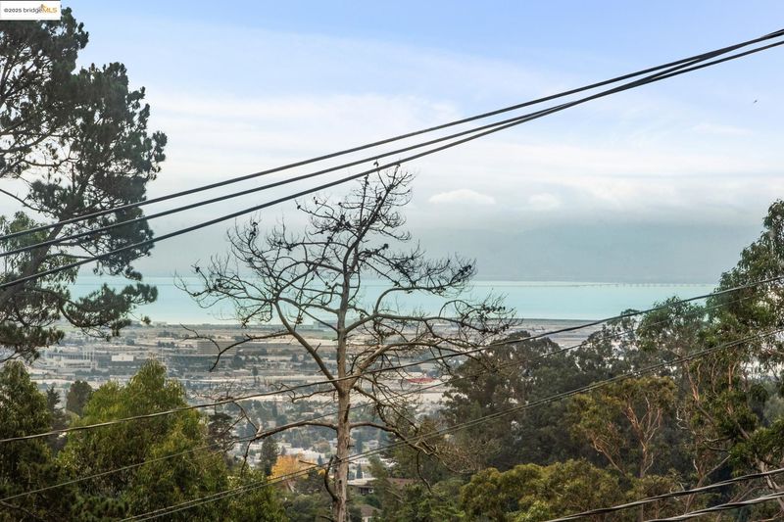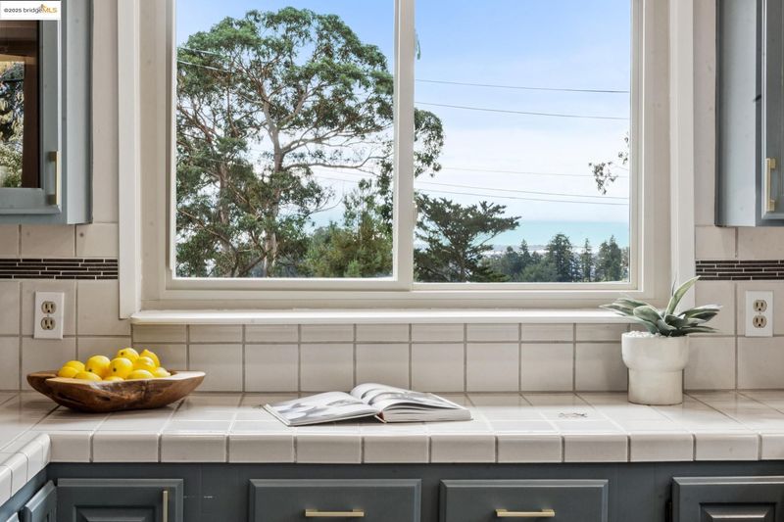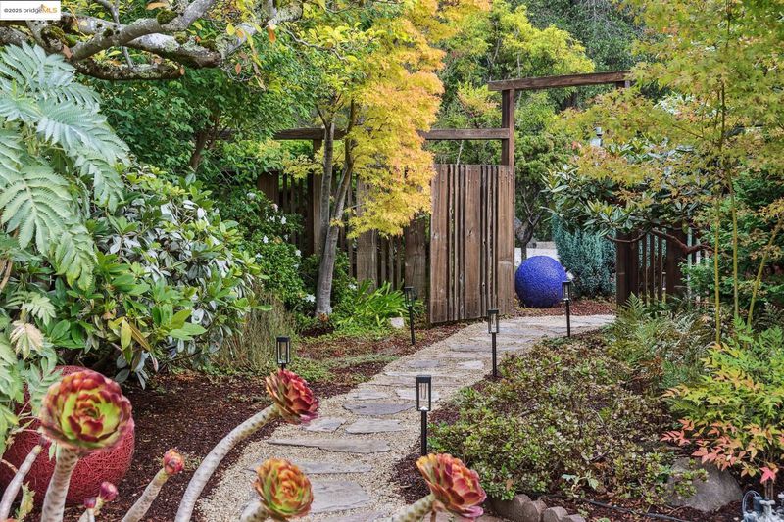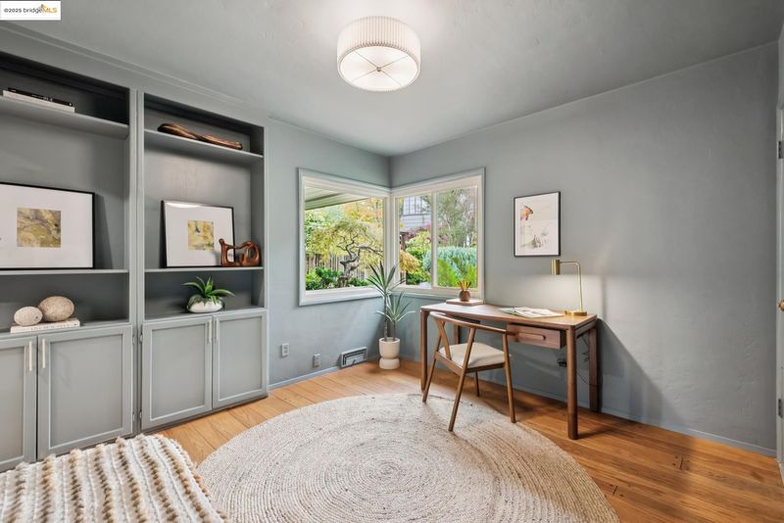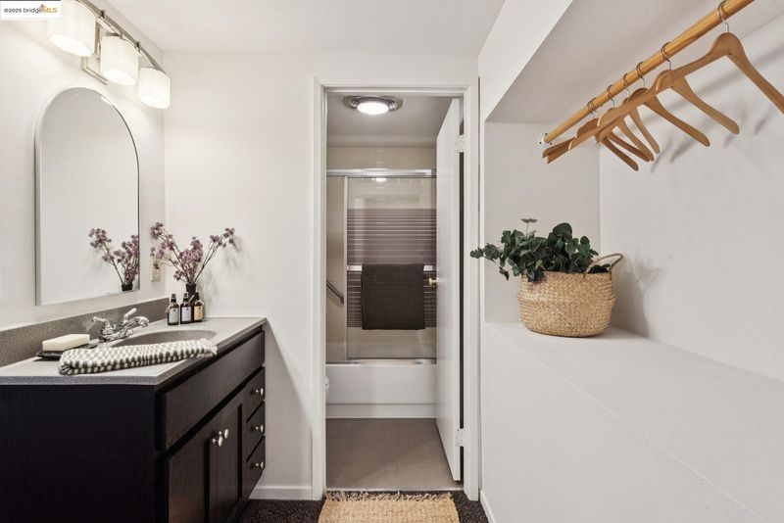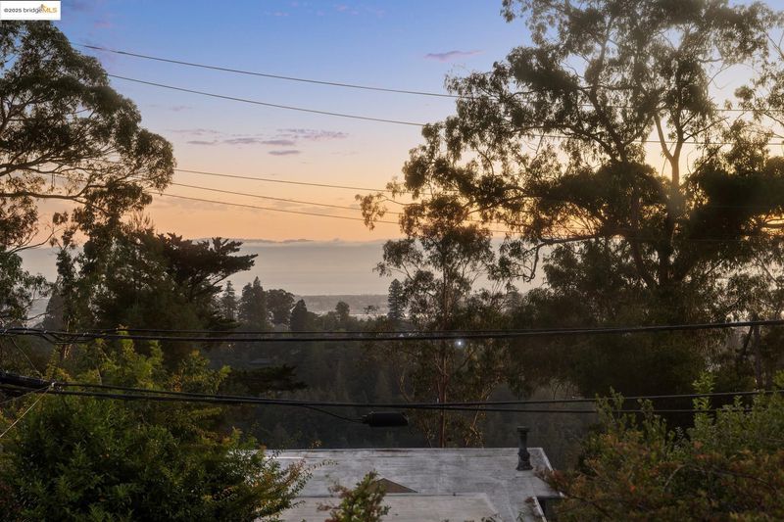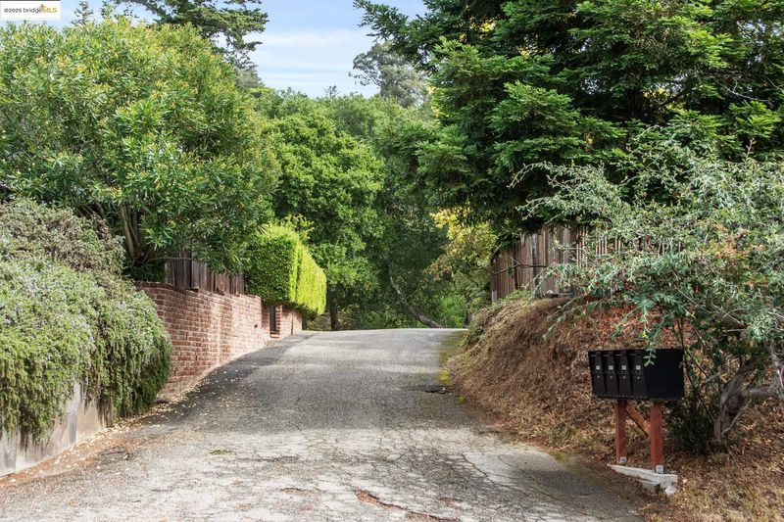
$1,049,000
2,179
SQ FT
$481
SQ/FT
5690 CHELTON DRIVE
@ Scarborough - Piedmont Pines, Oakland
- 3 Bed
- 3 Bath
- 2 Park
- 2,179 sqft
- Oakland
-

-
Sun Oct 19, 2:00 pm - 4:30 pm
Don't miss!
Montclair Hills Living at its Best! This charming 1950s ranch-style home, nestled on a quiet cul-de-sac, offers a peaceful retreat with stunning views of San Francisco and the Bay. Its spacious, well-designed layout includes 3+ bedrooms, 3 baths and 2,179 SF. Inside, the expansive living and dining room features custom built-ins and a striking wood-burning fireplace, with large windows framing picturesque Bay views. The updated eat-in kitchen provides a delightful space for culinary endeavors and seamlessly flows onto the level patio - ideal for outdoor dining and entertaining amid mature gardens. The main level hosts a primary suite, spacious second bedroom, a full hall bath, and an office that doubles as a bedroom. The versatile lower level serves as a family room, extra bedroom, or home office, complete with a full bath and both interior and exterior access, perfect for guests or a media room. Set on a 5,949 SF lot, the beautifully landscaped gardens with redwoods and fruit trees create a lush outdoor oasis. This home also includes interior access to a two-car garage, a dedicated laundry room, and a newer roof. Enjoy proximity to Montclair Village, transit, and freeways, all while basking in the serene hills location. Don't miss this opportunity for tranquil, modern living!
- Current Status
- New
- Original Price
- $1,049,000
- List Price
- $1,049,000
- On Market Date
- Oct 17, 2025
- Property Type
- Detached
- D/N/S
- Piedmont Pines
- Zip Code
- 94611
- MLS ID
- 41115119
- APN
- 048D 7253 030 00
- Year Built
- 1951
- Stories in Building
- 2
- Possession
- Close Of Escrow
- Data Source
- MAXEBRDI
- Origin MLS System
- Bridge AOR
Montera Middle School
Public 6-8 Middle
Students: 727 Distance: 0.2mi
Joaquin Miller Elementary School
Public K-5 Elementary, Coed
Students: 443 Distance: 0.2mi
Zion Lutheran School
Private K-8 Elementary, Religious, Core Knowledge
Students: 65 Distance: 0.7mi
Growing Light Montessori School
Private K-1 Montessori, Elementary, Coed
Students: 88 Distance: 0.8mi
Head-Royce School
Private K-12 Combined Elementary And Secondary, Nonprofit
Students: 875 Distance: 0.9mi
Corpus Christi Elementary School
Private K-8 Elementary, Religious, Coed
Students: 270 Distance: 0.9mi
- Bed
- 3
- Bath
- 3
- Parking
- 2
- Int Access From Garage, Garage Faces Front, Garage Door Opener
- SQ FT
- 2,179
- SQ FT Source
- Graphic Artist
- Lot SQ FT
- 5,949.0
- Lot Acres
- 0.14 Acres
- Pool Info
- None
- Kitchen
- Dishwasher, Gas Range, Refrigerator, Dryer, Washer, Tile Counters, Eat-in Kitchen, Disposal, Gas Range/Cooktop
- Cooling
- None
- Disclosures
- Nat Hazard Disclosure
- Entry Level
- Exterior Details
- Garden, Front Yard, Garden/Play, Side Yard, Terraced Down, Landscape Back, Landscape Front, Low Maintenance
- Flooring
- Hardwood, Linoleum, Tile, Carpet
- Foundation
- Fire Place
- Living Room, Wood Burning
- Heating
- Forced Air, Natural Gas
- Laundry
- Dryer, Laundry Room, Washer, Cabinets
- Main Level
- 1 Bedroom, 1 Bath, Primary Bedrm Suite - 1, No Steps to Entry, Other, Main Entry
- Views
- Bay, Bay Bridge, City Lights, Golden Gate Bridge, Partial, Water, Bridge(s), City
- Possession
- Close Of Escrow
- Basement
- Crawl Space
- Architectural Style
- Ranch, Traditional
- Construction Status
- Existing
- Additional Miscellaneous Features
- Garden, Front Yard, Garden/Play, Side Yard, Terraced Down, Landscape Back, Landscape Front, Low Maintenance
- Location
- Corner Lot, Court, Cul-De-Sac, Irregular Lot, Level, Back Yard, Front Yard
- Roof
- Composition Shingles
- Water and Sewer
- Public
- Fee
- Unavailable
MLS and other Information regarding properties for sale as shown in Theo have been obtained from various sources such as sellers, public records, agents and other third parties. This information may relate to the condition of the property, permitted or unpermitted uses, zoning, square footage, lot size/acreage or other matters affecting value or desirability. Unless otherwise indicated in writing, neither brokers, agents nor Theo have verified, or will verify, such information. If any such information is important to buyer in determining whether to buy, the price to pay or intended use of the property, buyer is urged to conduct their own investigation with qualified professionals, satisfy themselves with respect to that information, and to rely solely on the results of that investigation.
School data provided by GreatSchools. School service boundaries are intended to be used as reference only. To verify enrollment eligibility for a property, contact the school directly.
