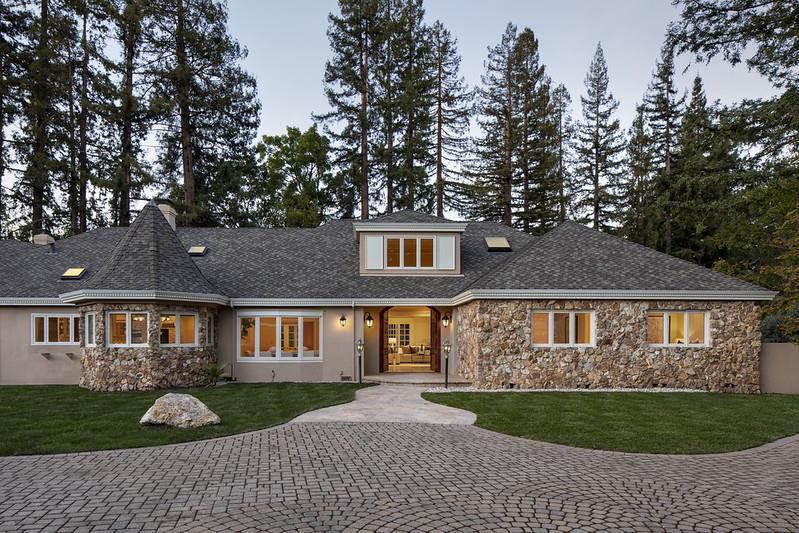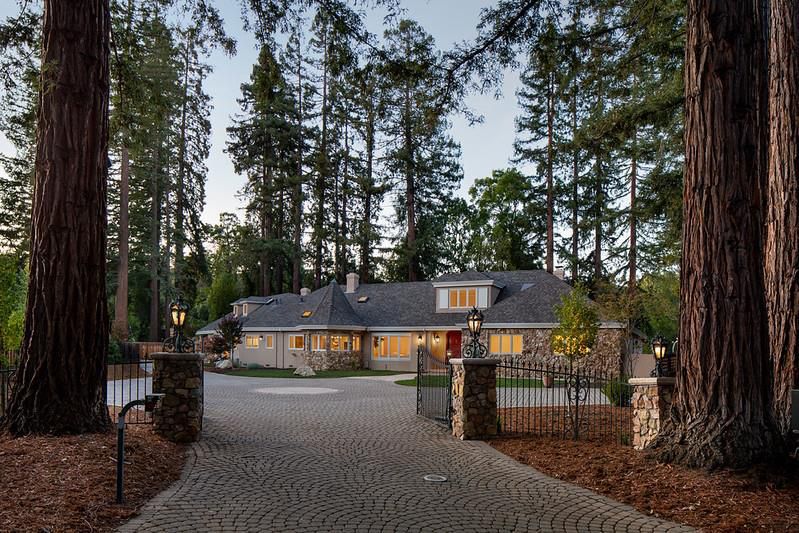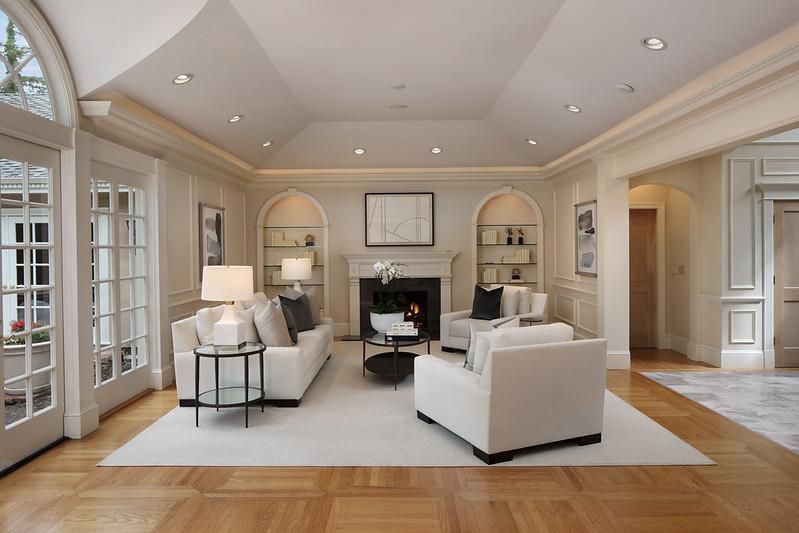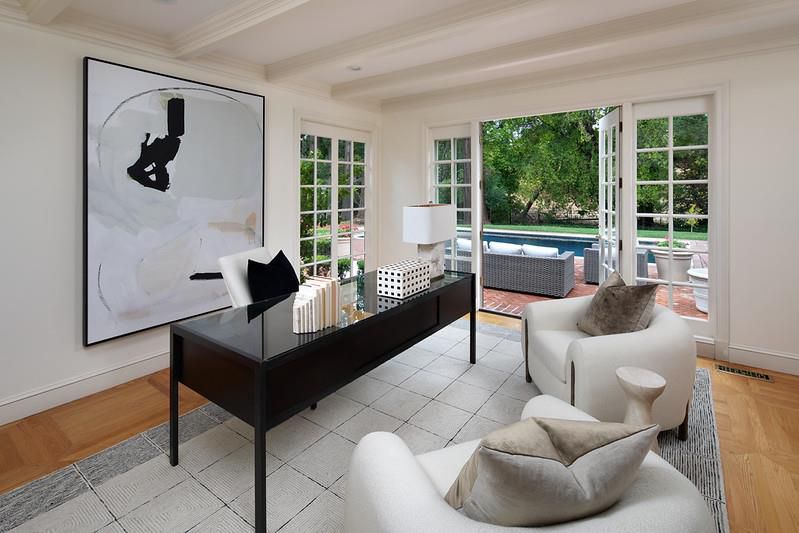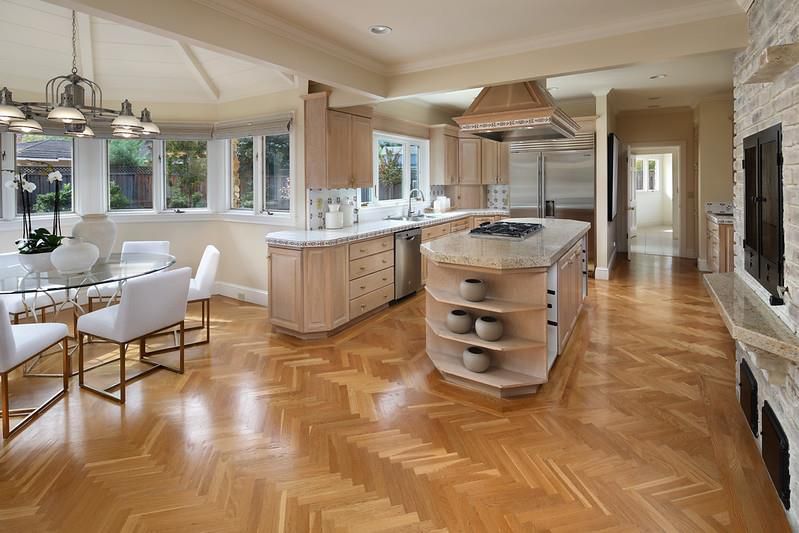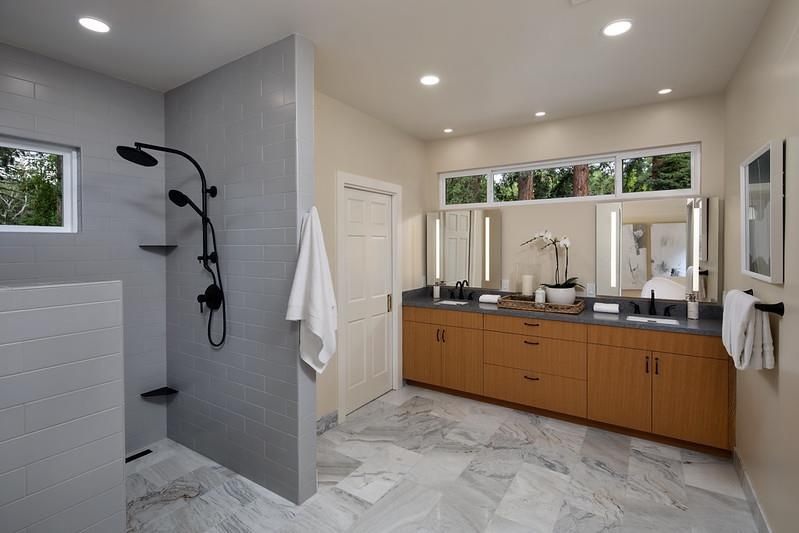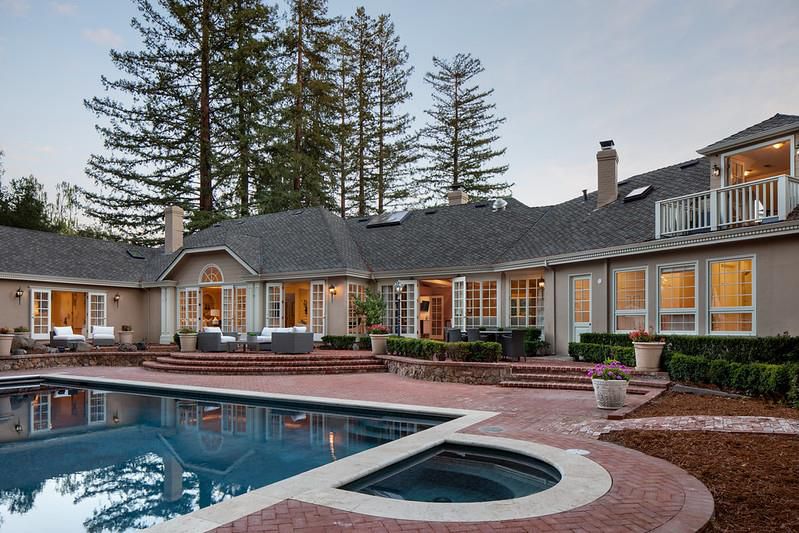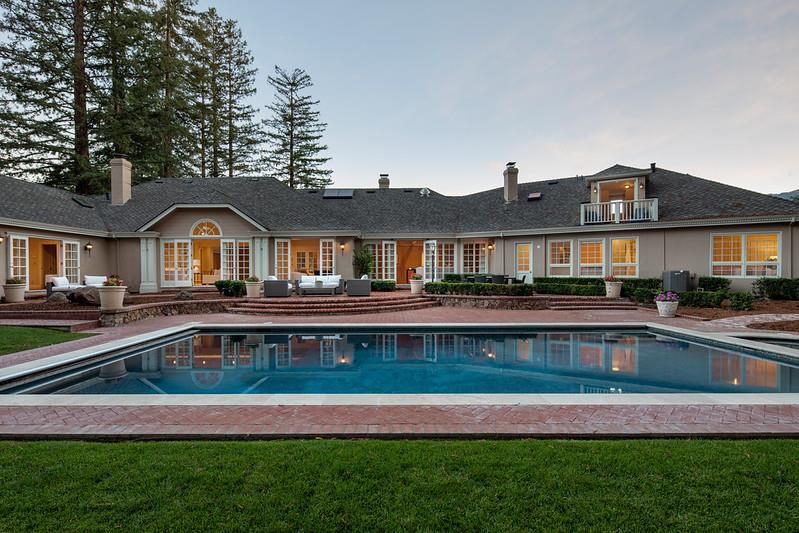
$7,995,000
6,125
SQ FT
$1,305
SQ/FT
12797 Normandy Lane
@ O'Keefe - 221 - Los Altos Hills, Los Altos Hills
- 7 Bed
- 6 (5/1) Bath
- 3 Park
- 6,125 sqft
- LOS ALTOS HILLS
-

-
Sun Oct 19, 1:30 pm - 4:00 pm
European country manor on a cul-de-sac--primarily 1-level, w/private upstairs suite & a 2-BD apartment located in the north wing. A separate south wing is comprised of 4-BD including the primary suite that opens out to the pool. Close-in LAH location
Positioned at the end of a serene cul-de-sac, this exceptional residence captures the timeless elegance of a European country manor. Distinguished by its stone-clad façade, signature turret, and intricate moldings, the home exudes refined craftsmanship and old-world charm. The grand entry unfolds to a series of gracious formal rooms and inviting spaces designed for effortless entertaining all centered around the privacy of the rear grounds with a sparkling pool, spa, and expansive brick terrace. Throughout the home, exquisite millwork, detailed moldings, and oak flooring with intricate inlaid parquetry create an atmosphere of understated sophistication. Spanning primarily one level, the thoughtfully designed floor plan offers flexibility for guests or extended family. Off the kitchen in the north wing is a private upstairs suite and a two-bedroom apartment, while the south wing hosts four additional bedrooms, including the luxurious primary suite with direct access to the pool. Enhancing the appeal of this remarkable property is its close-in Los Altos Hills location just minutes from the Village for shopping and dining, and convenient to major commute routes serving all of Silicon Valley.
- Days on Market
- 1 day
- Current Status
- Active
- Original Price
- $7,995,000
- List Price
- $7,995,000
- On Market Date
- Oct 16, 2025
- Property Type
- Single Family Home
- Area
- 221 - Los Altos Hills
- Zip Code
- 94022
- MLS ID
- ML82024974
- APN
- 175-40-027
- Year Built
- 1968
- Stories in Building
- 1
- Possession
- Unavailable
- Data Source
- MLSL
- Origin MLS System
- MLSListings, Inc.
St. Nicholas Elementary School
Private PK-8 Elementary, Religious, Coed
Students: 260 Distance: 0.2mi
Heritage Academy
Private K-6 Coed
Students: 70 Distance: 0.6mi
Pinewood Private - Middle Campus
Private 3-6 Nonprofit
Students: 168 Distance: 0.7mi
Covington Elementary School
Public K-6 Elementary
Students: 585 Distance: 0.7mi
Ventana School
Private PK-5 Coed
Students: 160 Distance: 0.8mi
Creative Learning Center
Private K-7
Students: NA Distance: 0.8mi
- Bed
- 7
- Bath
- 6 (5/1)
- Double Sinks, Full on Ground Floor, Primary - Stall Shower(s), Stall Shower - 2+, Tub
- Parking
- 3
- Detached Garage, Electric Gate
- SQ FT
- 6,125
- SQ FT Source
- Unavailable
- Lot SQ FT
- 51,814.0
- Lot Acres
- 1.189486 Acres
- Pool Info
- Yes
- Kitchen
- Cooktop - Gas, Dishwasher, Exhaust Fan, Freezer, Garbage Disposal, Island, Refrigerator
- Cooling
- Central AC
- Dining Room
- Breakfast Nook, Eat in Kitchen, Formal Dining Room
- Disclosures
- Flood Zone - See Report, NHDS Report
- Family Room
- Separate Family Room
- Flooring
- Carpet, Hardwood
- Foundation
- Concrete Perimeter and Slab
- Fire Place
- Family Room, Gas Starter, Living Room
- Heating
- Central Forced Air - Gas, Heating - 2+ Zones
- Laundry
- Dryer, In Utility Room, Washer
- Architectural Style
- Ranch
- Fee
- Unavailable
MLS and other Information regarding properties for sale as shown in Theo have been obtained from various sources such as sellers, public records, agents and other third parties. This information may relate to the condition of the property, permitted or unpermitted uses, zoning, square footage, lot size/acreage or other matters affecting value or desirability. Unless otherwise indicated in writing, neither brokers, agents nor Theo have verified, or will verify, such information. If any such information is important to buyer in determining whether to buy, the price to pay or intended use of the property, buyer is urged to conduct their own investigation with qualified professionals, satisfy themselves with respect to that information, and to rely solely on the results of that investigation.
School data provided by GreatSchools. School service boundaries are intended to be used as reference only. To verify enrollment eligibility for a property, contact the school directly.
