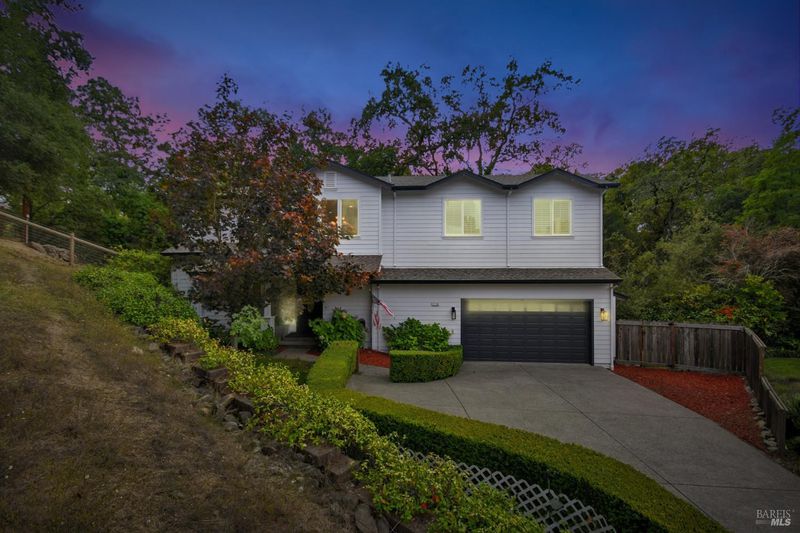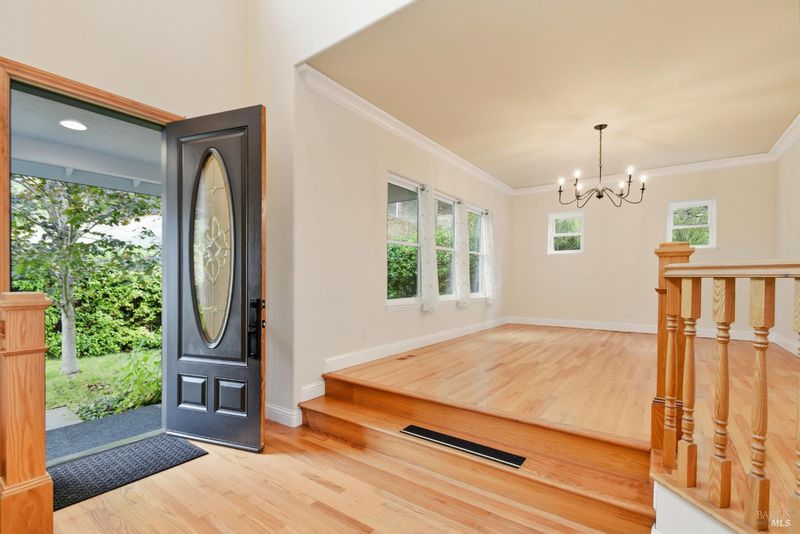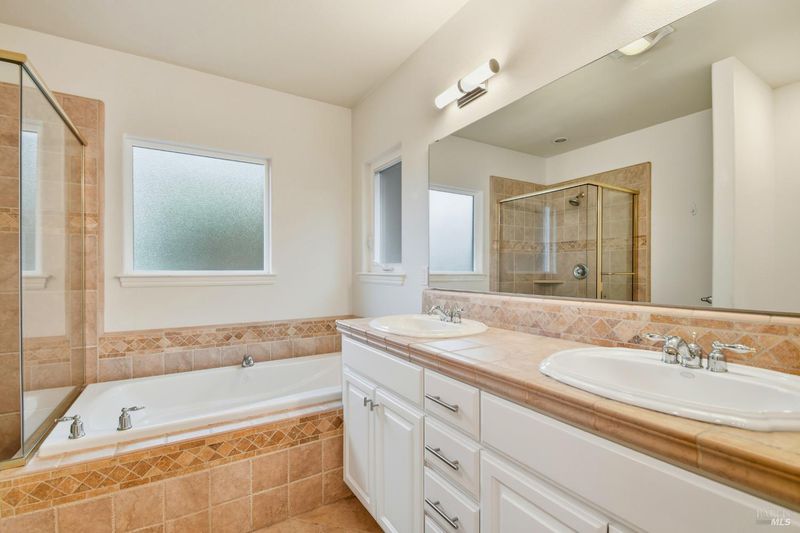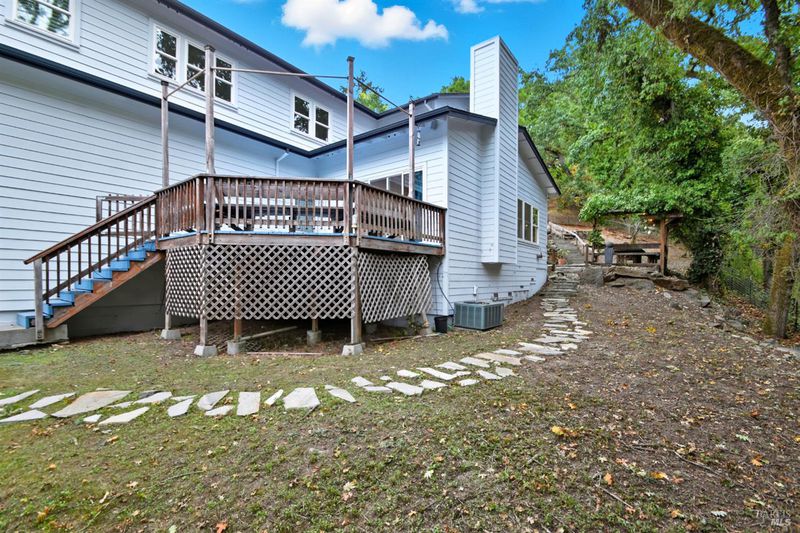
$979,000
2,233
SQ FT
$438
SQ/FT
3136 Chanate Road
@ Terra Linda Drive - Santa Rosa-Northeast, Santa Rosa
- 3 Bed
- 3 (2/1) Bath
- 4 Park
- 2,233 sqft
- Santa Rosa
-

-
Sun Oct 19, 2:00 pm - 4:00 pm
First Open House Weekend.
Beautiful contemporary home nestled against Paulin Creek boasts an open concept and outdoor oasis; 3BDR 2.5BA features an amazing chef's kitchen with granite countertops, gas cooktop and stainless steel appliances. Wood flooring throughout. The outdoor entertainment venue offers a built in barbeque, bocce ball court and fire pit all overlooking a serene creek.
- Days on Market
- 2 days
- Current Status
- Active
- Original Price
- $979,000
- List Price
- $979,000
- On Market Date
- Oct 17, 2025
- Property Type
- Single Family Residence
- Area
- Santa Rosa-Northeast
- Zip Code
- 95404
- MLS ID
- 325088605
- APN
- 180-820-005-000
- Year Built
- 2005
- Stories in Building
- Unavailable
- Possession
- Close Of Escrow
- Data Source
- BAREIS
- Origin MLS System
Lewis Opportunity School
Public 7-12 Opportunity Community
Students: 8 Distance: 0.5mi
Steele Lane Elementary School
Public K-6 Elementary
Students: 420 Distance: 0.7mi
Hidden Valley Elementary Satellite School
Public K-6 Elementary
Students: 536 Distance: 0.9mi
Anova Center for Education
Private K-12
Students: 200 Distance: 0.9mi
Pivot Online Charter - North Bay
Charter K-12 Coed
Students: 31 Distance: 0.9mi
Covenant Christian Academy
Private 1-12 Religious, Nonprofit
Students: 31 Distance: 1.0mi
- Bed
- 3
- Bath
- 3 (2/1)
- Double Sinks, Jetted Tub, Shower Stall(s), Tile, Window
- Parking
- 4
- Attached, Garage Door Opener, Garage Facing Front, Interior Access
- SQ FT
- 2,233
- SQ FT Source
- Assessor Auto-Fill
- Lot SQ FT
- 10,633.0
- Lot Acres
- 0.2441 Acres
- Kitchen
- Breakfast Area, Granite Counter, Pantry Closet
- Cooling
- Ceiling Fan(s), Central
- Dining Room
- Formal Area
- Exterior Details
- Built-In Barbeque, Fire Pit, Wet Bar
- Living Room
- Deck Attached
- Flooring
- Stone, Wood
- Fire Place
- Gas Log, Living Room
- Heating
- Central, Fireplace(s)
- Laundry
- Dryer Included, Ground Floor, Inside Area, Inside Room, Laundry Closet, Sink, Washer Included
- Upper Level
- Bedroom(s), Full Bath(s), Primary Bedroom
- Main Level
- Dining Room, Family Room, Garage, Kitchen, Living Room, Partial Bath(s), Street Entrance
- Views
- Garden/Greenbelt
- Possession
- Close Of Escrow
- Architectural Style
- Contemporary
- Fee
- $0
MLS and other Information regarding properties for sale as shown in Theo have been obtained from various sources such as sellers, public records, agents and other third parties. This information may relate to the condition of the property, permitted or unpermitted uses, zoning, square footage, lot size/acreage or other matters affecting value or desirability. Unless otherwise indicated in writing, neither brokers, agents nor Theo have verified, or will verify, such information. If any such information is important to buyer in determining whether to buy, the price to pay or intended use of the property, buyer is urged to conduct their own investigation with qualified professionals, satisfy themselves with respect to that information, and to rely solely on the results of that investigation.
School data provided by GreatSchools. School service boundaries are intended to be used as reference only. To verify enrollment eligibility for a property, contact the school directly.





























