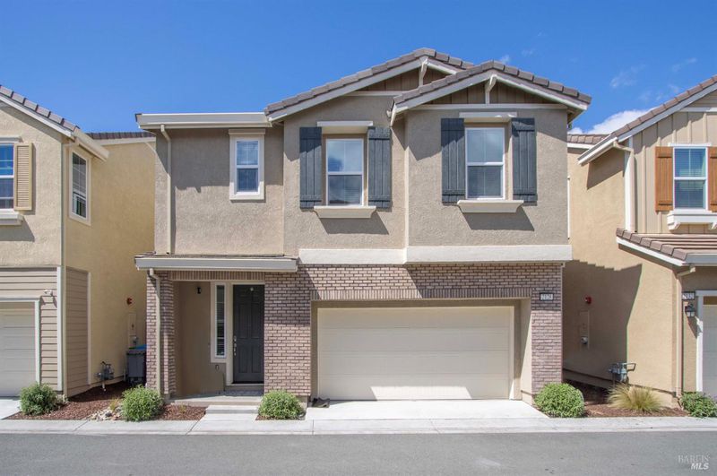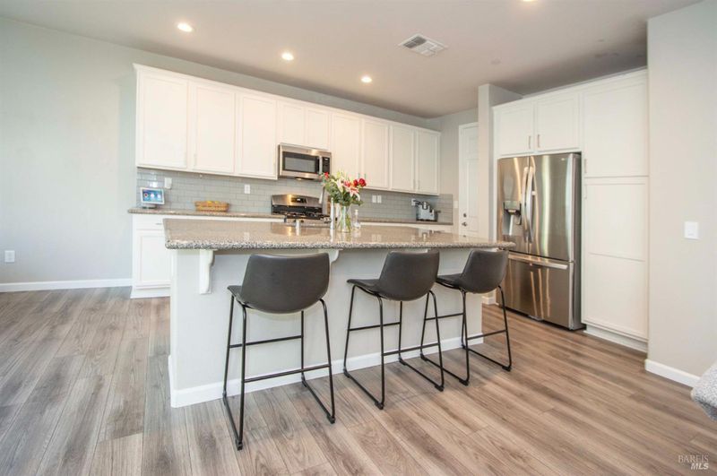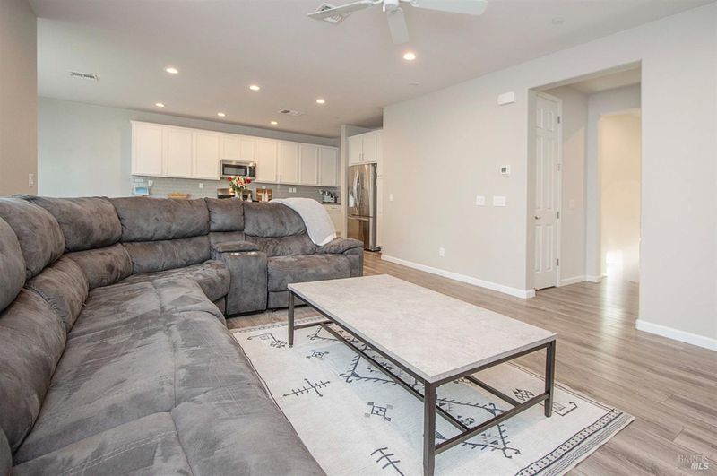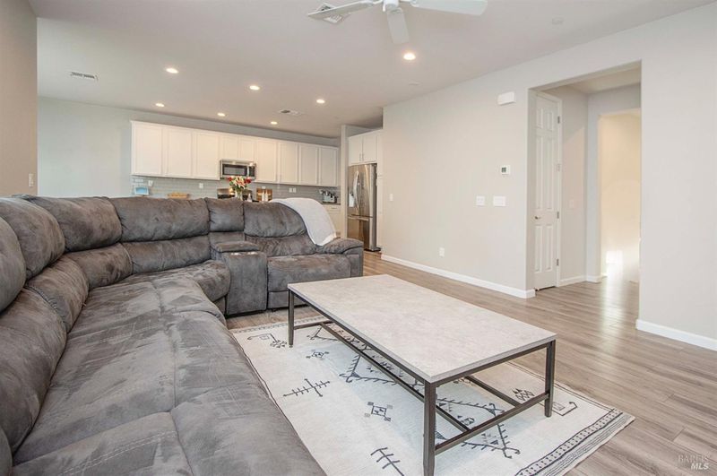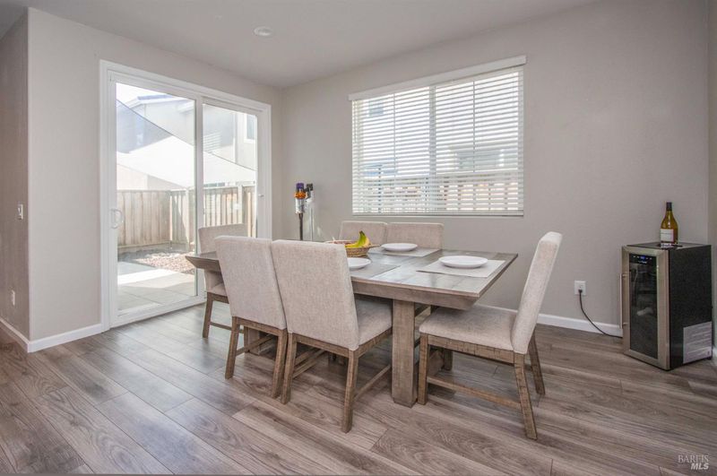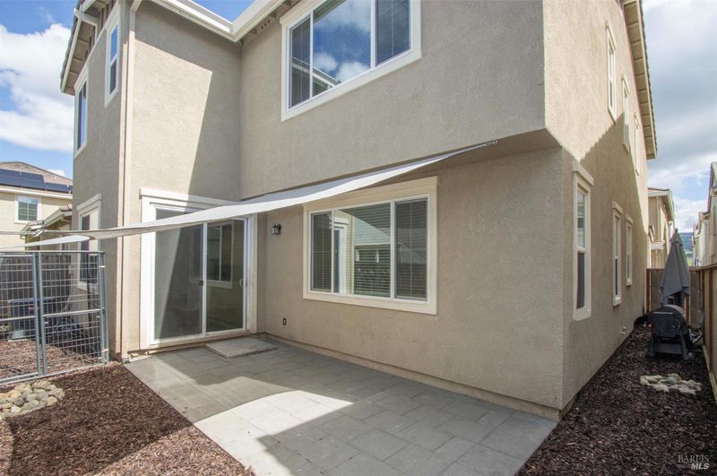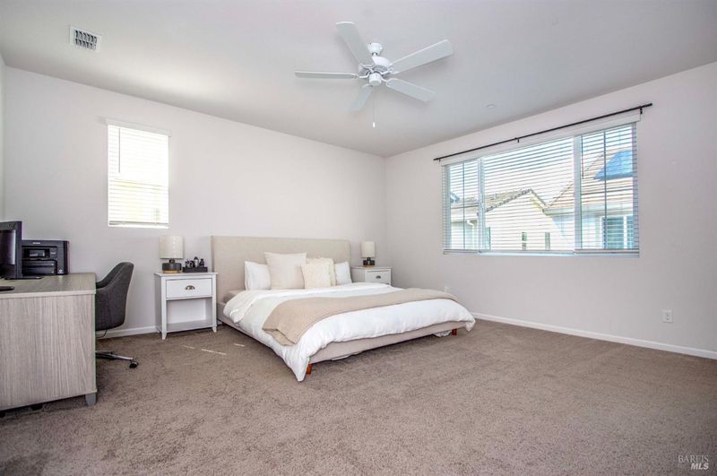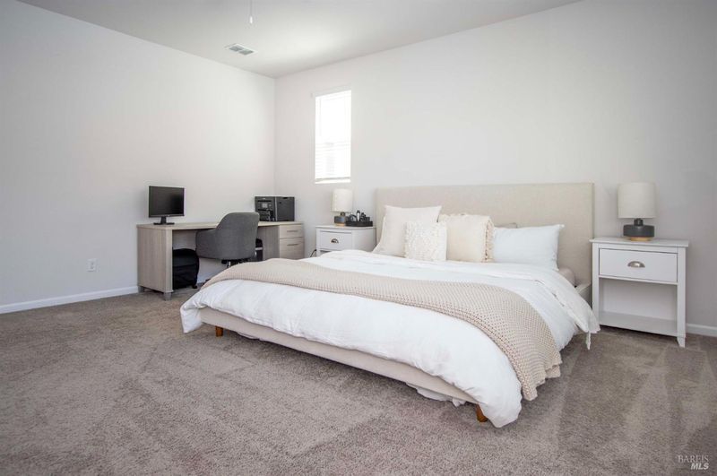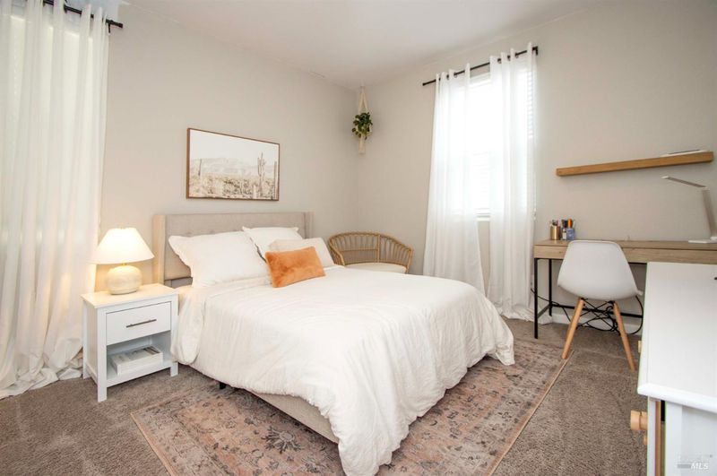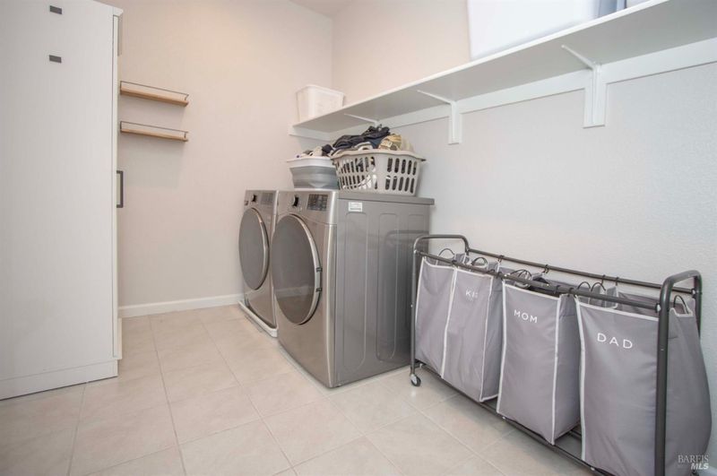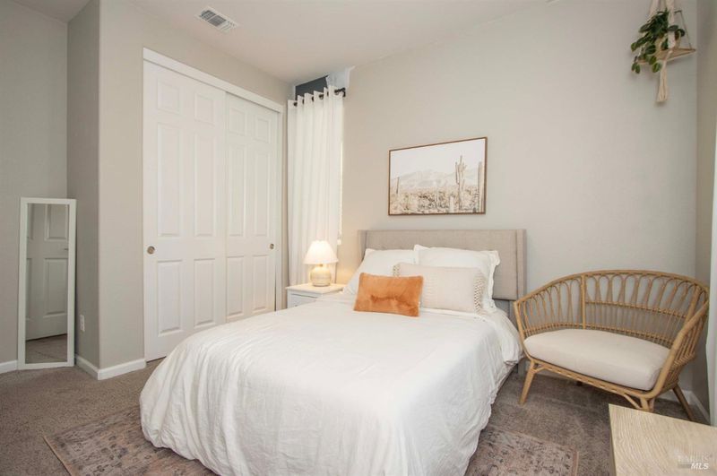 Sold 5.5% Under Asking
Sold 5.5% Under Asking
$732,000
2,187
SQ FT
$335
SQ/FT
2128 Karen Place
@ Rohnert Park Exp - Cotati/Rohnert Park, Rohnert Park
- 4 Bed
- 3 (2/1) Bath
- 2 Park
- 2,187 sqft
- Rohnert Park
-

Welcome to 2128 Karen Place, nestled in the heart of the University District in Rohnert Park. This stunning 4 Bedroom, 2.5 bath home, constructed int 2020 boasts an array of upgrades. As you step inside, you are greeted by the warmth of luxury vinyl plank flooring adorning the lower level. The seamless integration of living room, dining area and kitchen create a spacious, open concept layout and effortless indoor-outdoor flow to to the newly landscaped yard. The premier kitchen cabinets provide ample storage while the island with granite counters is the perfect gathering spot for friends and family. Upstairs are 4 bedrooms including the primary suite with spa-like bathroom and expansive walk-in closet. The soaring ceilings add to the sense of space and enhance the natural light. The laundry room is also located on this level for convenience. The residence is equipped with solar panels, providing sustainable energy solutions and reducing environmental impact while offering long-term cost savings. (Buyer to assume lease) A two car garage provides ample storage space for your vehicles and belongings. Perfectly situated in close proximity to shops, restaurants and the esteemed Green Music Center, this home offers unparalleled convenience & access to numerous amenities.
- Days on Market
- 64 days
- Current Status
- Sold
- Sold Price
- $732,000
- Under List Price
- 5.5%
- Original Price
- $795,000
- List Price
- $775,000
- On Market Date
- Apr 3, 2024
- Contingent Date
- May 17, 2024
- Contract Date
- Jun 6, 2024
- Close Date
- Jun 7, 2024
- Property Type
- Single Family Residence
- Area
- Cotati/Rohnert Park
- Zip Code
- 94928
- MLS ID
- 324018553
- APN
- 159-620-059-000
- Year Built
- 2020
- Stories in Building
- Unavailable
- Possession
- Close Of Escrow
- COE
- Jun 7, 2024
- Data Source
- BAREIS
- Origin MLS System
Lawrence E. Jones Middle School
Public 6-8 Middle
Students: 770 Distance: 0.7mi
Technology High School
Public 9-12 Alternative
Students: 326 Distance: 0.7mi
El Camino High School
Public 9-12 Continuation
Students: 55 Distance: 0.8mi
Rancho Cotate High School
Public 9-12 Secondary
Students: 1505 Distance: 0.8mi
Cross And Crown Lutheran
Private K-4 Elementary, Religious, Coed
Students: 77 Distance: 0.9mi
Richard Crane Elementary
Public K-5
Students: 190 Distance: 1.1mi
- Bed
- 4
- Bath
- 3 (2/1)
- Parking
- 2
- Attached, Interior Access
- SQ FT
- 2,187
- SQ FT Source
- Assessor Agent-Fill
- Lot SQ FT
- 2,726.0
- Lot Acres
- 0.0626 Acres
- Kitchen
- Granite Counter, Island
- Cooling
- Central
- Heating
- Central
- Laundry
- Inside Area, Upper Floor
- Upper Level
- Bedroom(s)
- Main Level
- Garage, Kitchen, Living Room, Partial Bath(s), Street Entrance
- Possession
- Close Of Escrow
- Architectural Style
- Contemporary
- * Fee
- $80
- Name
- University District Detached Homes Assoc
- Phone
- (925) 355-2100
- *Fee includes
- Maintenance Grounds and Management
MLS and other Information regarding properties for sale as shown in Theo have been obtained from various sources such as sellers, public records, agents and other third parties. This information may relate to the condition of the property, permitted or unpermitted uses, zoning, square footage, lot size/acreage or other matters affecting value or desirability. Unless otherwise indicated in writing, neither brokers, agents nor Theo have verified, or will verify, such information. If any such information is important to buyer in determining whether to buy, the price to pay or intended use of the property, buyer is urged to conduct their own investigation with qualified professionals, satisfy themselves with respect to that information, and to rely solely on the results of that investigation.
School data provided by GreatSchools. School service boundaries are intended to be used as reference only. To verify enrollment eligibility for a property, contact the school directly.
