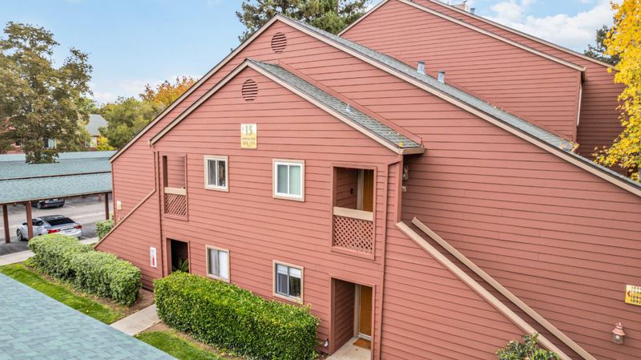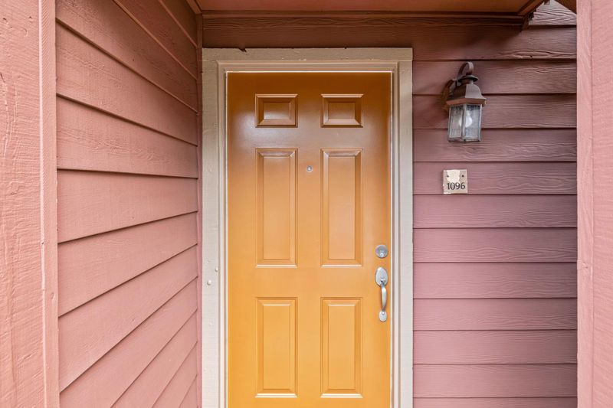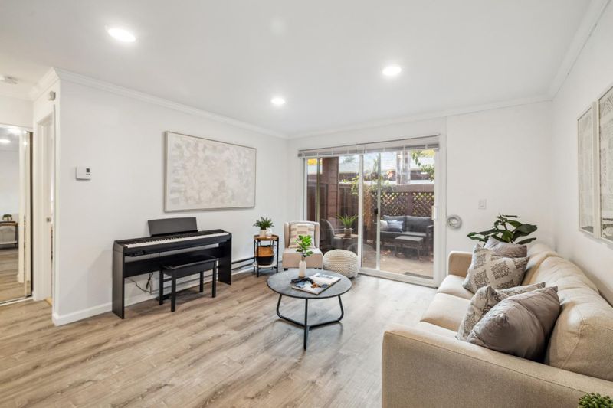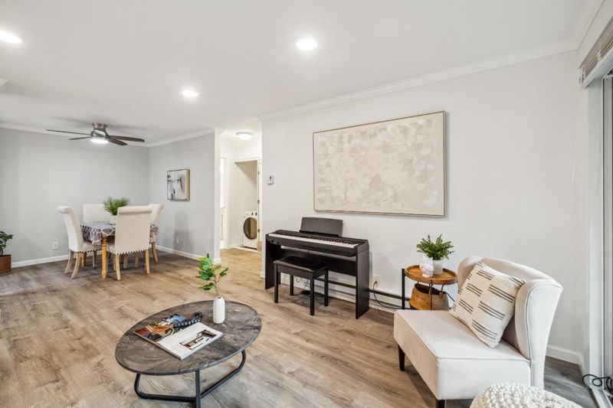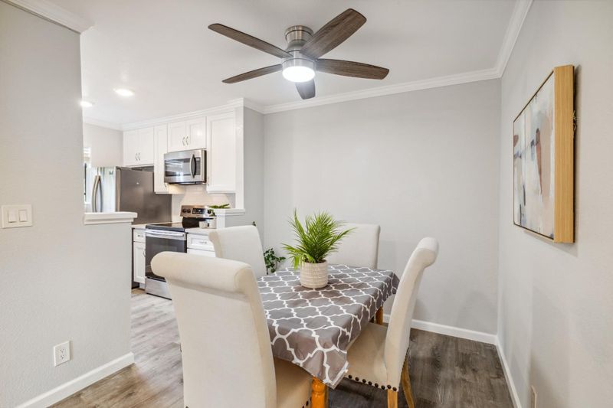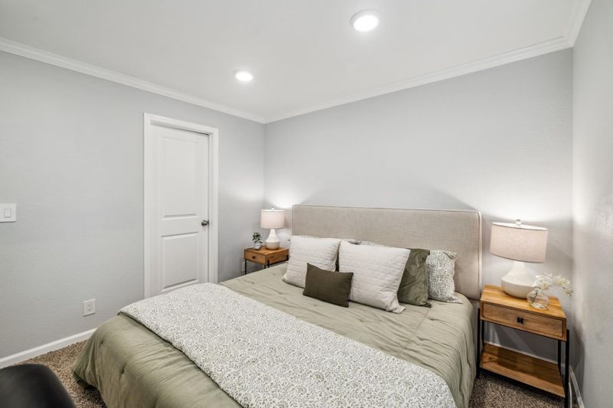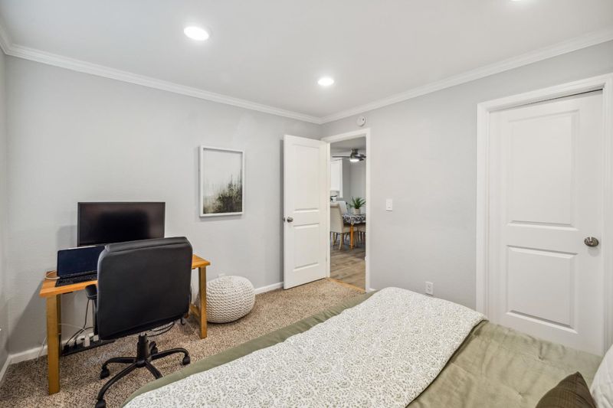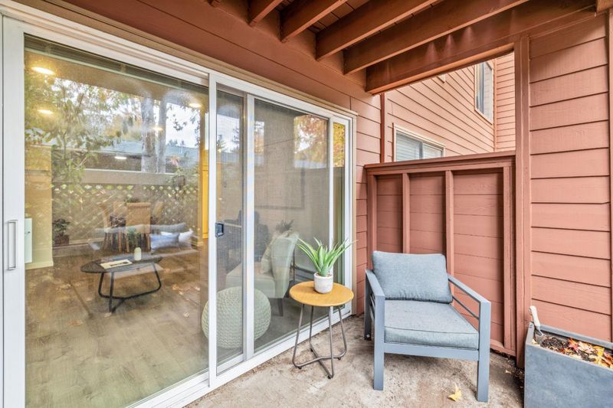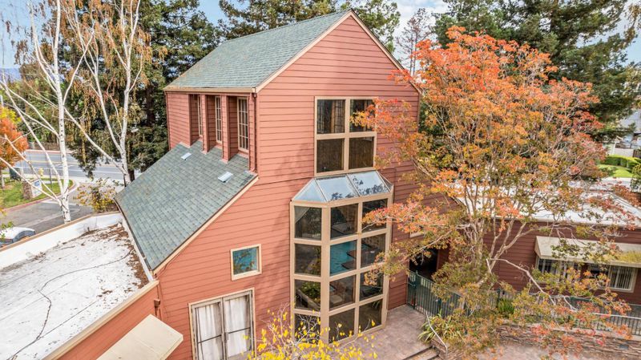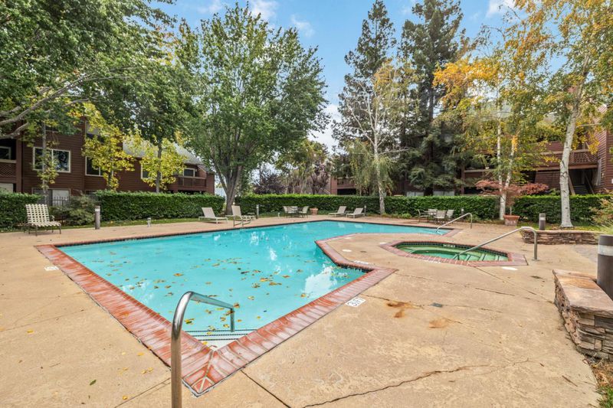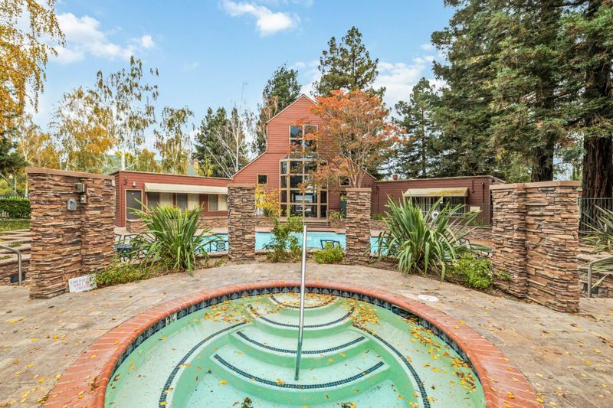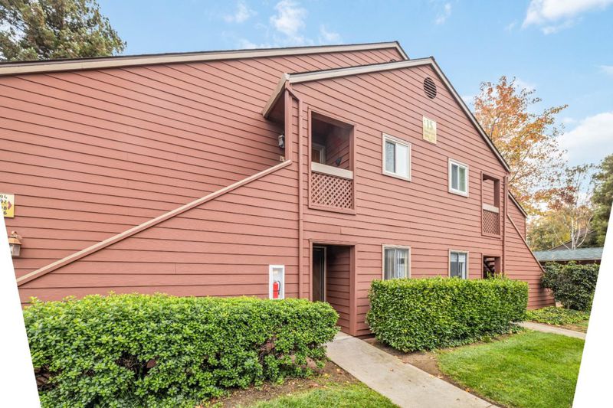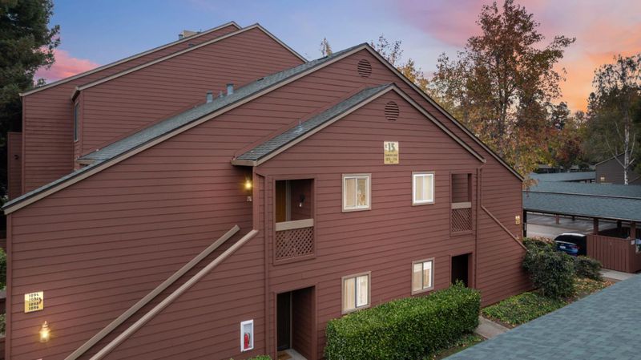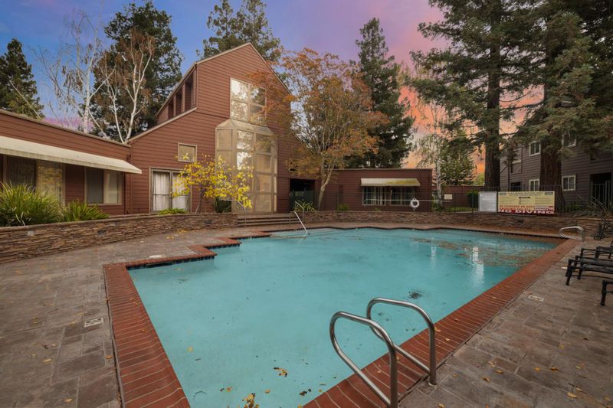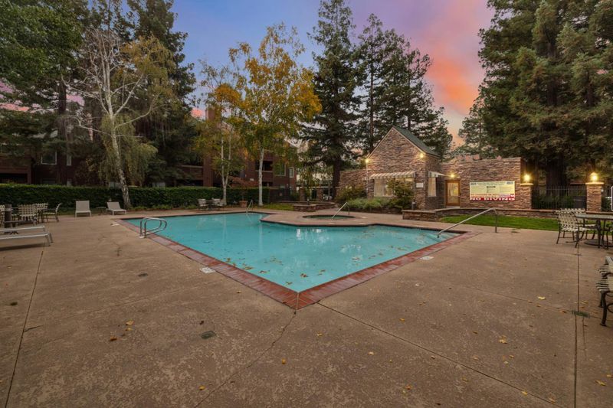 Sold 3.7% Over Asking
Sold 3.7% Over Asking
$445,000
658
SQ FT
$676
SQ/FT
1096 Yarwood Court
@ Thorton Way - 15 - Campbell, San Jose
- 1 Bed
- 1 Bath
- 0 Park
- 658 sqft
- SAN JOSE
-

Experience the convenience of this centrally located home with thoughtful updates throughout. The home layout opens into the yard for seamless hosting, while the bedroom is spacious with a walk-in closet. Just minutes away from essential amenities, it's 6 minutes from Westfield Valley Fair and Santana Row, 7 minutes from the nearest grocery store, 6 minutes from a pharmacy, and close to major tech companies7 minutes from eBay, 8 from Apple, 17 from Google, and 25 from Meta. Healthcare is readily accessible, with Santa Clara Valley Medical Center only 3 minutes away. The yard is ideal for light gardening or enjoying the outdoors, and the home is conveniently near I-280 and Hwy 17. Recently upgraded, it features a new carpet in the bedroom, dimmable light switches in the bedroom and living room, a new programmable thermostat, a new double-pane sliding patio door, a ventless washer-dryer combo, and a new dishwasher. This home is an ideal blend of modern living, convenience, and style.
- Days on Market
- 10 days
- Current Status
- Sold
- Sold Price
- $445,000
- Over List Price
- 3.7%
- Original Price
- $429,000
- List Price
- $429,000
- On Market Date
- Nov 20, 2023
- Contract Date
- Nov 30, 2023
- Close Date
- Jan 3, 2024
- Property Type
- Condominium
- Area
- 15 - Campbell
- Zip Code
- 95128
- MLS ID
- ML81948366
- APN
- 282-56-014
- Year Built
- 1988
- Stories in Building
- 1
- Possession
- Unavailable
- COE
- Jan 3, 2024
- Data Source
- MLSL
- Origin MLS System
- MLSListings, Inc.
Monroe Middle School
Charter 5-8 Middle
Students: 1118 Distance: 0.3mi
Middle College High School
Public 11-12 Secondary
Students: 43 Distance: 0.6mi
Del Mar High School
Public 9-12 Secondary
Students: 1300 Distance: 0.8mi
Heritage Academy
Private 1-12
Students: 6 Distance: 0.8mi
Campbell Adult And Community Education
Public n/a Adult Education
Students: NA Distance: 0.8mi
Eitz Chaim Academy
Private K-8 Elementary, Religious, Nonprofit
Students: NA Distance: 0.8mi
- Bed
- 1
- Bath
- 1
- Full on Ground Floor, Granite, Shower over Tub - 1
- Parking
- 0
- Assigned Spaces, Carport
- SQ FT
- 658
- SQ FT Source
- Unavailable
- Lot SQ FT
- 862.0
- Lot Acres
- 0.019789 Acres
- Pool Info
- Cabana / Dressing Room, Pool - Fenced, Pool - In Ground, Spa - In Ground
- Kitchen
- Dishwasher, Microwave, Oven Range - Electric, Refrigerator
- Cooling
- Ceiling Fan
- Dining Room
- Dining Area
- Disclosures
- Natural Hazard Disclosure
- Family Room
- No Family Room
- Flooring
- Laminate, Tile
- Foundation
- Concrete Perimeter and Slab
- Heating
- Baseboard
- Laundry
- Inside
- Architectural Style
- Contemporary
- * Fee
- $625
- Name
- Sierra Crest HOA
- Phone
- (408) 540-5042
- *Fee includes
- Common Area Electricity, Common Area Gas, Exterior Painting, Insurance - Common Area, Landscaping / Gardening, Management Fee, Roof, and Water
MLS and other Information regarding properties for sale as shown in Theo have been obtained from various sources such as sellers, public records, agents and other third parties. This information may relate to the condition of the property, permitted or unpermitted uses, zoning, square footage, lot size/acreage or other matters affecting value or desirability. Unless otherwise indicated in writing, neither brokers, agents nor Theo have verified, or will verify, such information. If any such information is important to buyer in determining whether to buy, the price to pay or intended use of the property, buyer is urged to conduct their own investigation with qualified professionals, satisfy themselves with respect to that information, and to rely solely on the results of that investigation.
School data provided by GreatSchools. School service boundaries are intended to be used as reference only. To verify enrollment eligibility for a property, contact the school directly.
