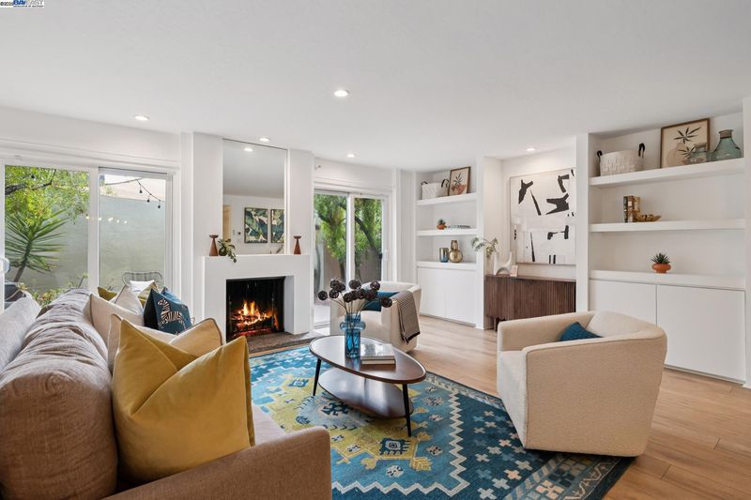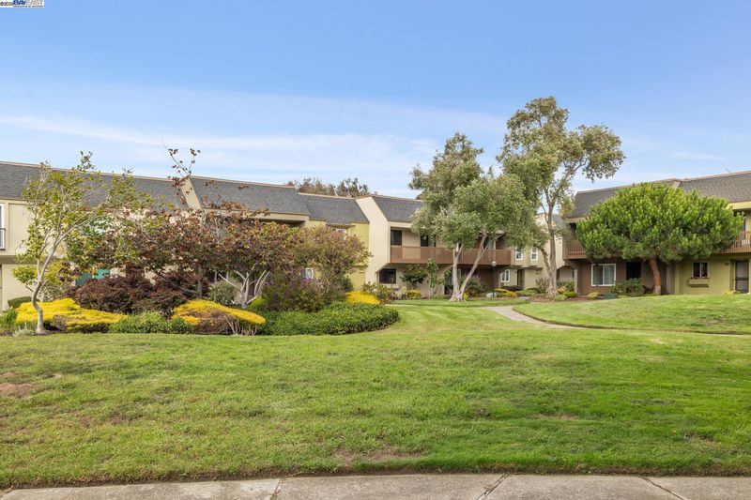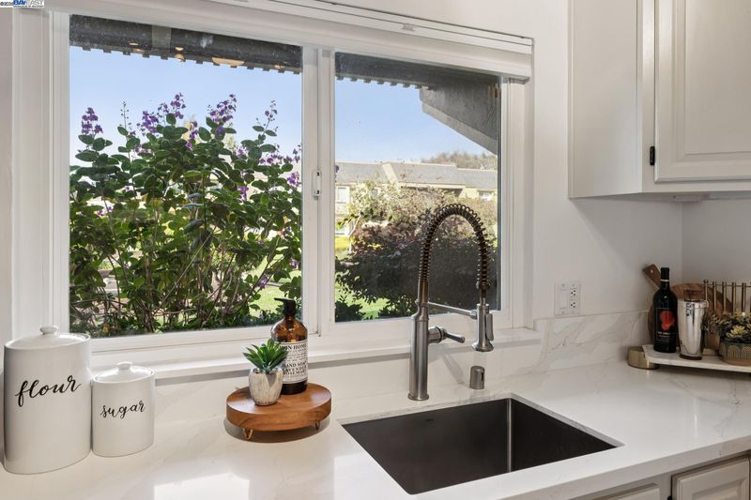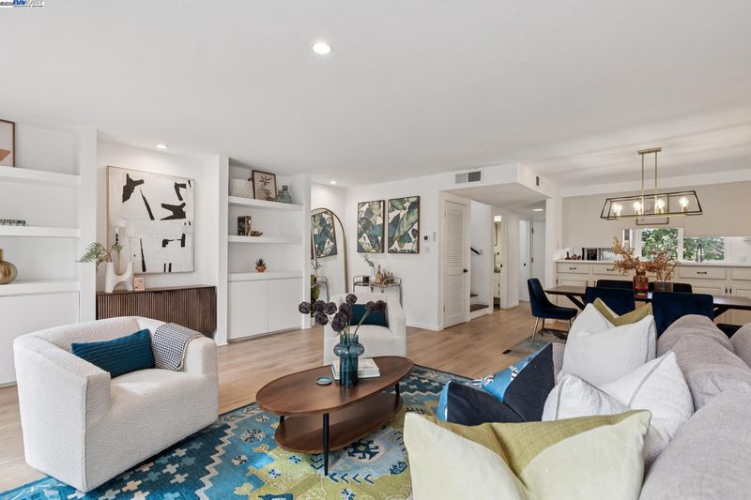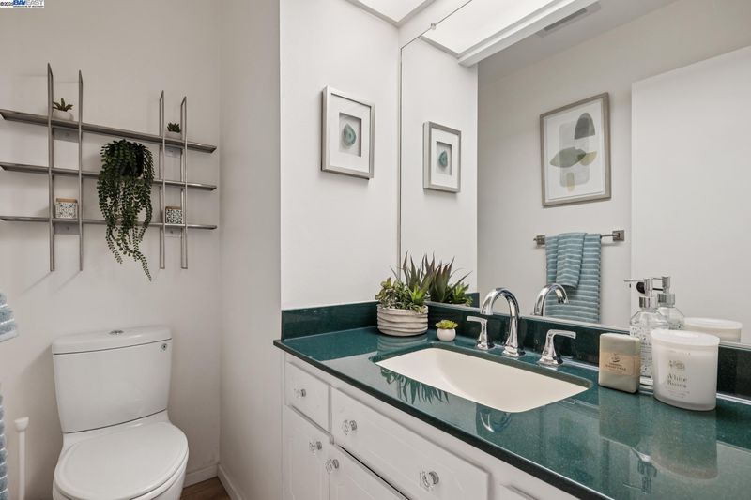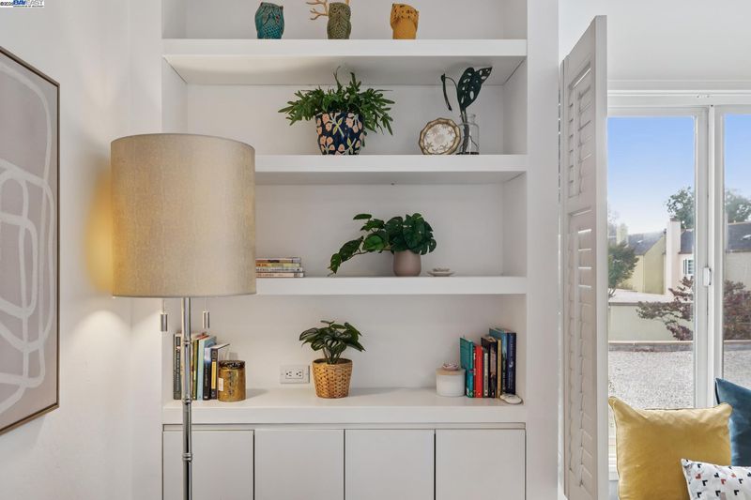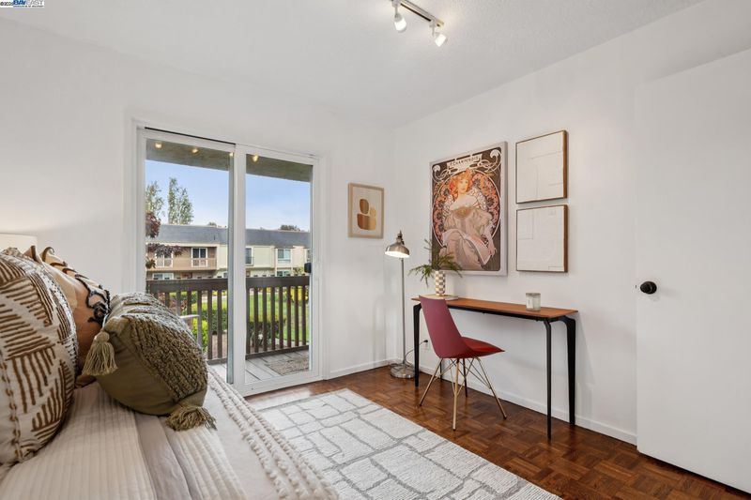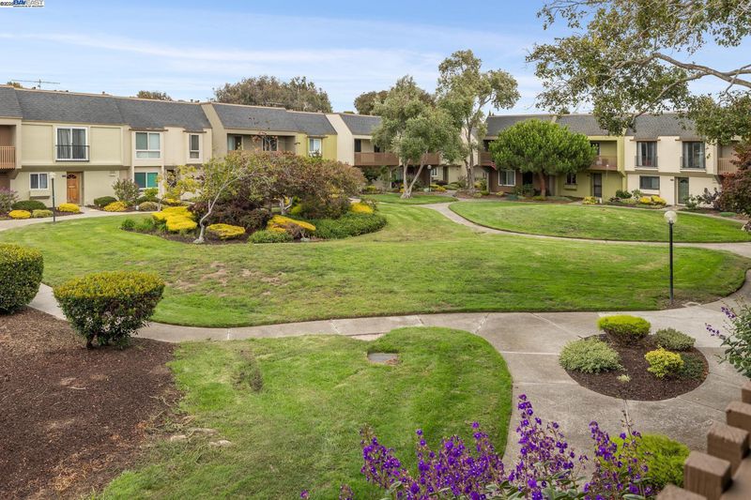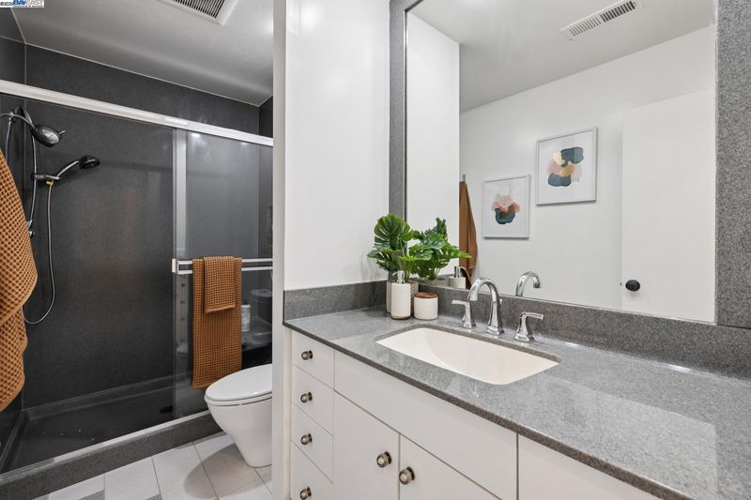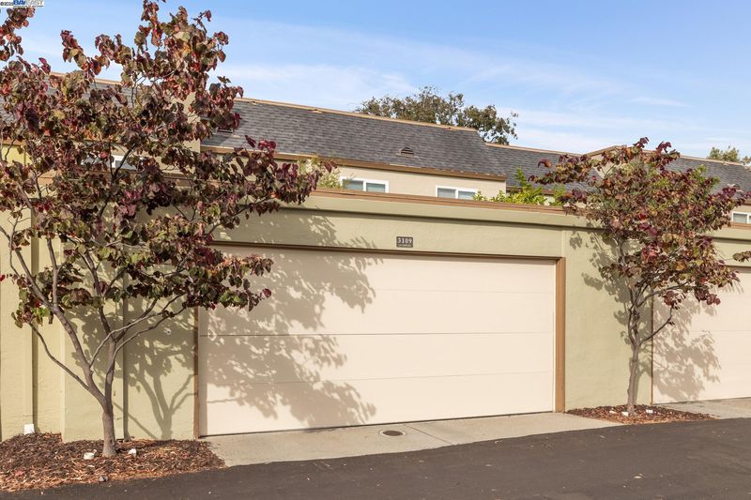
$849,000
1,584
SQ FT
$536
SQ/FT
3109 La Campania
@ Verdemar Dr - Casitas Alameda, Alameda
- 3 Bed
- 2.5 (2/1) Bath
- 2 Park
- 1,584 sqft
- Alameda
-

-
Sun Sep 7, 2:00 pm - 4:00 pm
Beautiful Condo!
This spacious two-story townhome offers 3 bedrooms and 2.5 bathrooms. The open-concept main floor features recessed lighting, stylish LVP flooring, and an abundance of built-in cabinets and shelving that provide ample storage. Large sliding glass doors fill the living area with natural light and open to lush greenery for an inviting indoor-outdoor flow. The dining area is accented with built-in cabinetry and connects seamlessly to the updated kitchen, complete with newer appliances, under-cabinet lighting, and a convenient pass-through window. A half bath and laundry room complete the main level. Upstairs, parquet flooring flows through three well-sized bedrooms, including a primary suite with an en suite bathroom and a walk-in closet. Across the courtyard, a two-car garage provides secure parking and storage. Additional upgrades include a newer tankless water heater, furnace and dual-pane windows. Community amenities feature a pool and playground, all near top schools, Corica Park Golf Course, trails, and the SF Ferry for easy commuting. Open House Sat & Sun 2-4pm.
- Current Status
- New
- Original Price
- $849,000
- List Price
- $849,000
- On Market Date
- Sep 5, 2025
- Property Type
- Townhouse
- D/N/S
- Casitas Alameda
- Zip Code
- 94502
- MLS ID
- 41110632
- APN
- 74106829
- Year Built
- 1968
- Stories in Building
- 2
- Possession
- Close Of Escrow
- Data Source
- MAXEBRDI
- Origin MLS System
- BAY EAST
Peter Pan Academy
Private K-2 Elementary, Coed
Students: 19 Distance: 0.3mi
Bay Farm
Public K-8 Elementary, Coed
Students: 610 Distance: 0.5mi
Bay Farm
Public K-8 Elementary
Students: 583 Distance: 0.5mi
Chinese Christian Schools - Alameda
Private K-8 Elementary, Religious, Nonprofit
Students: 349 Distance: 0.6mi
Chinese American Schools - Alameda
Private 9-12
Students: NA Distance: 0.7mi
Amelia Earhart Elementary School
Public K-5 Elementary
Students: 585 Distance: 0.8mi
- Bed
- 3
- Bath
- 2.5 (2/1)
- Parking
- 2
- Attached, Garage Door Opener
- SQ FT
- 1,584
- SQ FT Source
- Public Records
- Lot SQ FT
- 1,650.0
- Lot Acres
- 0.04 Acres
- Pool Info
- In Ground, Community
- Kitchen
- Dishwasher, Electric Range, Microwave, Free-Standing Range, Refrigerator, Dryer, Washer, Tankless Water Heater, Electric Range/Cooktop, Range/Oven Free Standing, Updated Kitchen
- Cooling
- None
- Disclosures
- Nat Hazard Disclosure
- Entry Level
- 1
- Flooring
- Parquet, Vinyl
- Foundation
- Fire Place
- Living Room
- Heating
- Forced Air
- Laundry
- Dryer, Laundry Room, Washer, In Unit
- Upper Level
- 2 Bedrooms, 1 Bath, Primary Bedrm Suite - 1
- Main Level
- 0.5 Bath, Laundry Facility, Main Entry
- Possession
- Close Of Escrow
- Architectural Style
- None
- Non-Master Bathroom Includes
- Stall Shower
- Construction Status
- Existing
- Location
- Close to Clubhouse, Other
- Pets
- Yes, Number Limit
- Roof
- Tar/Gravel
- Water and Sewer
- Public
- Fee
- $605
MLS and other Information regarding properties for sale as shown in Theo have been obtained from various sources such as sellers, public records, agents and other third parties. This information may relate to the condition of the property, permitted or unpermitted uses, zoning, square footage, lot size/acreage or other matters affecting value or desirability. Unless otherwise indicated in writing, neither brokers, agents nor Theo have verified, or will verify, such information. If any such information is important to buyer in determining whether to buy, the price to pay or intended use of the property, buyer is urged to conduct their own investigation with qualified professionals, satisfy themselves with respect to that information, and to rely solely on the results of that investigation.
School data provided by GreatSchools. School service boundaries are intended to be used as reference only. To verify enrollment eligibility for a property, contact the school directly.
