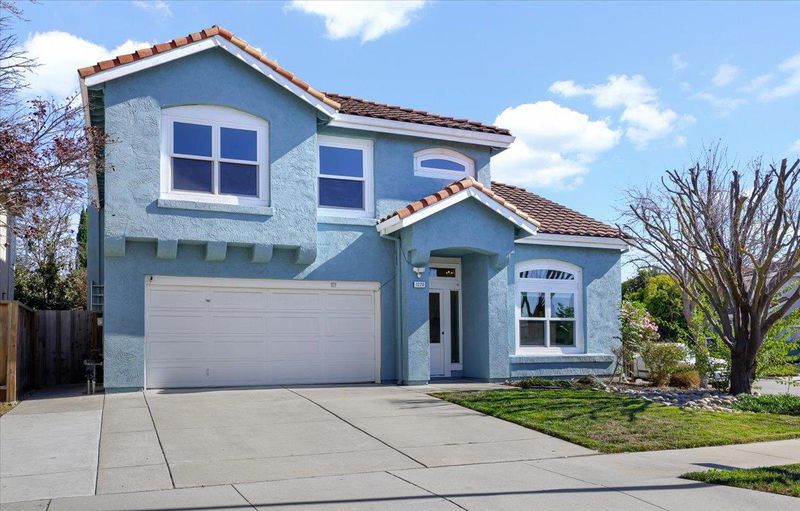 Sold 6.9% Over Asking
Sold 6.9% Over Asking
$2,350,000
2,371
SQ FT
$991
SQ/FT
1220 Townsend Park Circle
@ Maxwell Way - 5 - Berryessa, San Jose
- 4 Bed
- 3 (2/1) Bath
- 2 Park
- 2,371 sqft
- SAN JOSE
-

Welcome to this beautifully upgraded residence nestled in the heart of Silicon Valley. This home offers 4 bedrooms, 2.5 bathrooms with a great view of the golf course and walking distance to Townsend Park. Step inside to a grand entry with 18 ft soaring ceiling & elegant curved staircase. Enjoy the airy, warm ambiance and an open floor plan boasting abundant sunlight throughout the day. The gourmet kitchen boasts a spacious island, SS appliances, and gas cooktop. The formal dining area creates the perfect setting for memorable gatherings with family and friends. The primary suite is upgraded with floating vanity, freestanding bathtub, and a walk-in closet. The three additional bedrooms are generously sized with the amazing golf course view. This home includes high-quality features such as dual-paned windows, engineered hardwood floors, smart thermostat for AC and heating. The backyard is ideal for entertaining, featuring fruit trees, including cherries, loquats, lemons and oranges. Conveniently located near major tech companies, schools, and minutes away from 99 Ranch Market, Hmart, Safeway and Costco. Close to Berryessa BART station and have easy access to freeways, including 101, 880, and 680. Make this dream home yours and start a new chapter filled with priceless memories!
- Days on Market
- 8 days
- Current Status
- Sold
- Sold Price
- $2,350,000
- Over List Price
- 6.9%
- Original Price
- $2,198,000
- List Price
- $2,198,000
- On Market Date
- Oct 1, 2024
- Contract Date
- Oct 9, 2024
- Close Date
- Nov 8, 2024
- Property Type
- Single Family Home
- Area
- 5 - Berryessa
- Zip Code
- 95131
- MLS ID
- ML81982217
- APN
- 241-29-109
- Year Built
- 1994
- Stories in Building
- 2
- Possession
- Unavailable
- COE
- Nov 8, 2024
- Data Source
- MLSL
- Origin MLS System
- MLSListings, Inc.
Trinity Christian School
Private 1-12 Religious, Coed
Students: 27 Distance: 0.5mi
Challenger - Berryessa
Private PK-8 Coed
Students: 764 Distance: 0.6mi
San Jose Conservation Corps Charter School
Charter 12 Secondary, Yr Round
Students: 214 Distance: 0.6mi
Vinci Park Elementary School
Public K-5 Elementary
Students: 564 Distance: 0.8mi
Santa Clara County Special Education School
Public PK-12 Special Education
Students: 1190 Distance: 0.9mi
Opportunity Youth Academy
Charter 9-12
Students: 291 Distance: 0.9mi
- Bed
- 4
- Bath
- 3 (2/1)
- Parking
- 2
- Attached Garage
- SQ FT
- 2,371
- SQ FT Source
- Unavailable
- Lot SQ FT
- 4,775.0
- Lot Acres
- 0.109619 Acres
- Cooling
- Central AC
- Dining Room
- Dining Area, Formal Dining Room
- Disclosures
- NHDS Report
- Family Room
- Separate Family Room
- Foundation
- Other
- Fire Place
- Family Room, Primary Bedroom
- Heating
- Central Forced Air
- Fee
- Unavailable
MLS and other Information regarding properties for sale as shown in Theo have been obtained from various sources such as sellers, public records, agents and other third parties. This information may relate to the condition of the property, permitted or unpermitted uses, zoning, square footage, lot size/acreage or other matters affecting value or desirability. Unless otherwise indicated in writing, neither brokers, agents nor Theo have verified, or will verify, such information. If any such information is important to buyer in determining whether to buy, the price to pay or intended use of the property, buyer is urged to conduct their own investigation with qualified professionals, satisfy themselves with respect to that information, and to rely solely on the results of that investigation.
School data provided by GreatSchools. School service boundaries are intended to be used as reference only. To verify enrollment eligibility for a property, contact the school directly.



