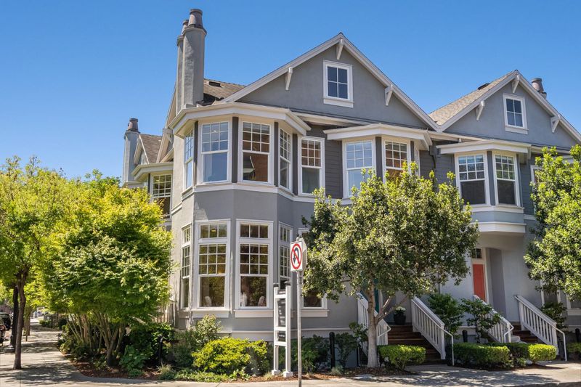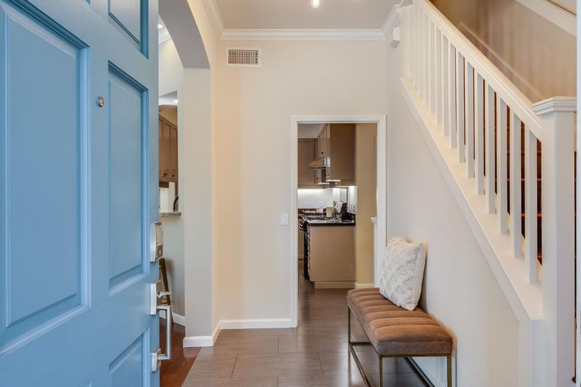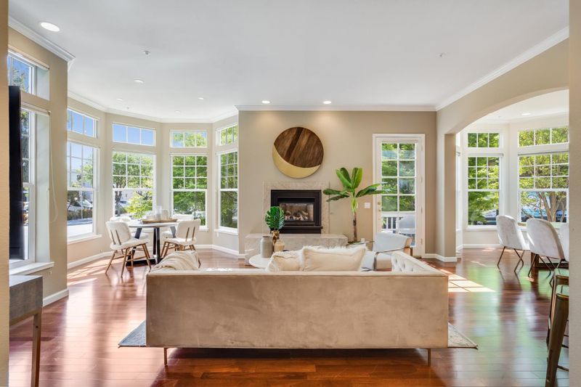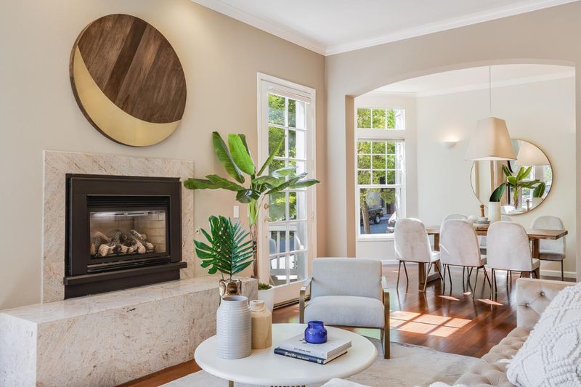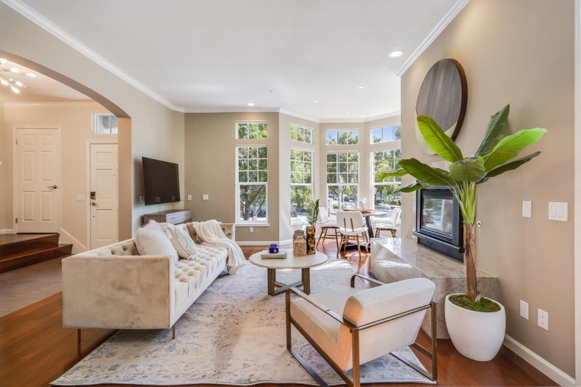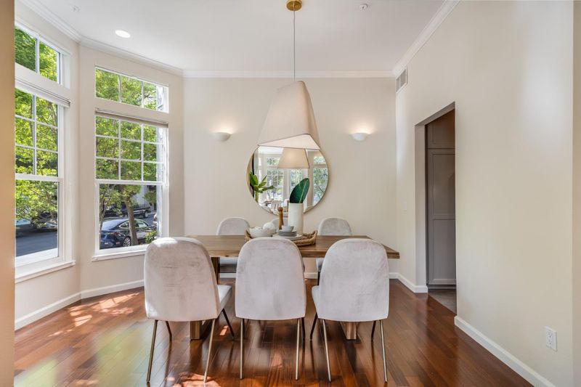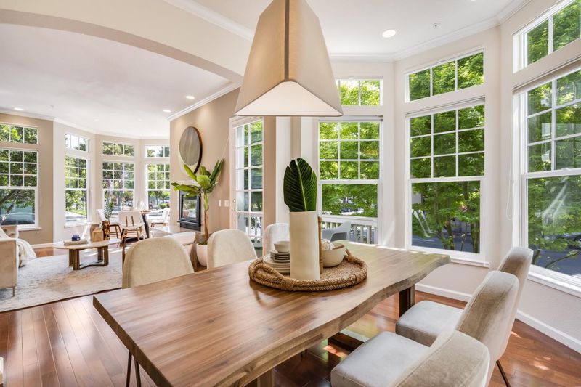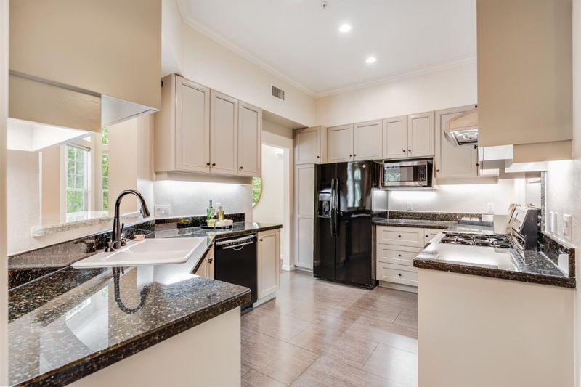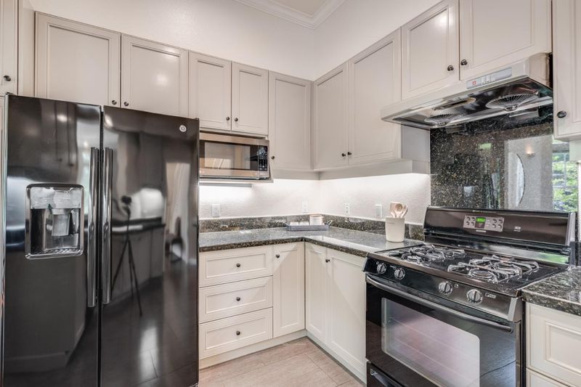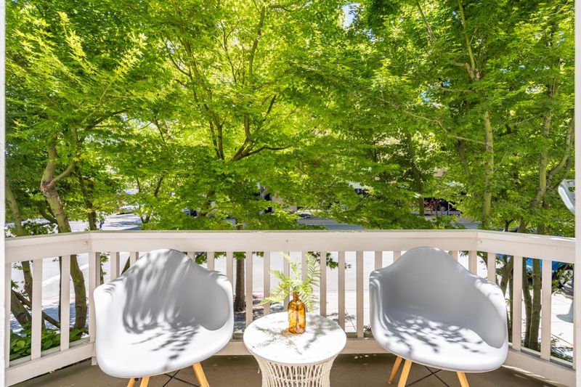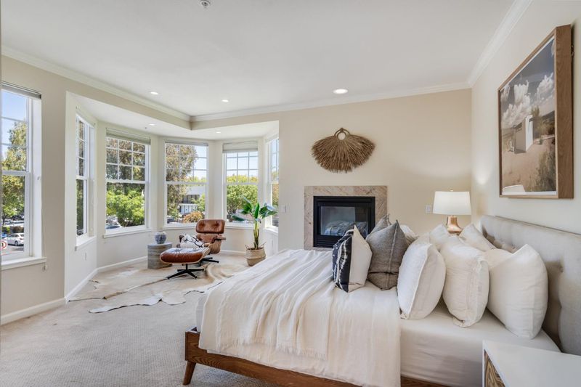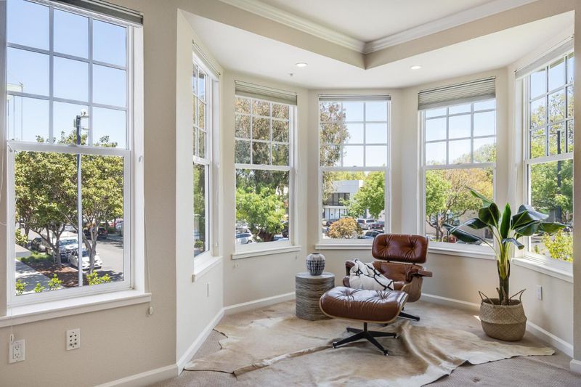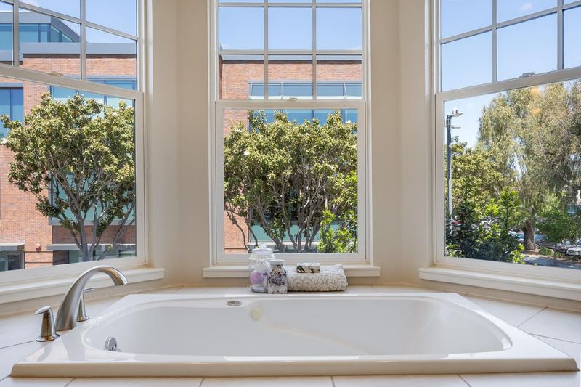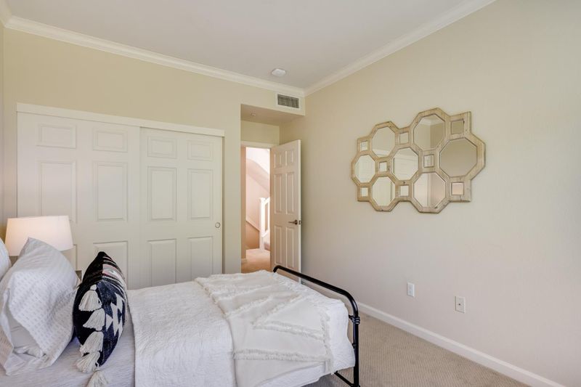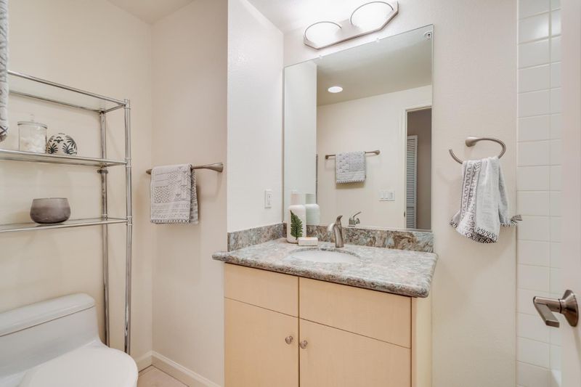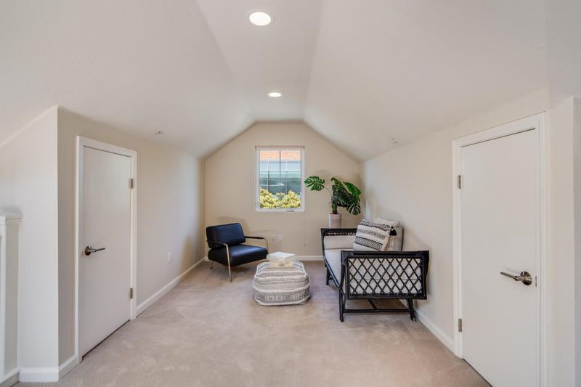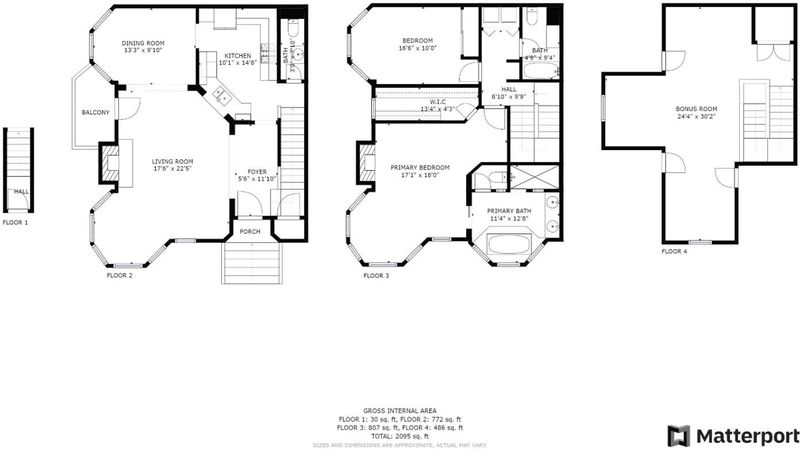 Sold 10.4% Over Asking
Sold 10.4% Over Asking
$1,985,000
1,999
SQ FT
$993
SQ/FT
903 West Dana Street
@ Bryant - 207 - Downtown Mountain View, Mountain View
- 2 Bed
- 3 (2/1) Bath
- 2 Park
- 1,999 sqft
- MOUNTAIN VIEW
-

Spacious and bright, this move-in ready townhouse is ideally located just one block from Castro Street in downtown Mountain View. The main level boasts a formal entry, 10' ceilings with ample windows and hardwood floors. The living room is anchored by a gas FP and offers a discreetly mounted TV with a swing-out mount for easy enjoyment. A french door leads to small private balcony. The adjoining dining room is perfect for casual meals or elegant dinner parties. Completing this level is the kitchen, with a gas range, granite countertops and tons of cabinet space, plus a 1/2 bath. Upstairs, you'll find 2 BRs with 2 BAs, including the expansive primary suite, featuring a gas FP, WIC and large bathroom. The 3rd floor offers an open space - home gym, guest BR, office, family room - the possibilities are endless! Plus interior access to the garage with two S/S parking spaces, car charger and 2 storage closets. This home offers the best of downtown living without sacrificing on space!
- Days on Market
- 10 days
- Current Status
- Sold
- Sold Price
- $1,985,000
- Over List Price
- 10.4%
- Original Price
- $1,798,000
- List Price
- $1,798,000
- On Market Date
- May 7, 2021
- Contract Date
- May 17, 2021
- Close Date
- May 28, 2021
- Property Type
- Townhouse
- Area
- 207 - Downtown Mountain View
- Zip Code
- 94041
- MLS ID
- ML81842739
- APN
- 158-52-001
- Year Built
- 2002
- Stories in Building
- 3
- Possession
- Unavailable
- COE
- May 28, 2021
- Data Source
- MLSL
- Origin MLS System
- MLSListings
Mountain View Academy
Private 9-12 Secondary, Religious, Coed
Students: 158 Distance: 0.2mi
Girls' Middle School
Private 6-8 Elementary, All Female
Students: 205 Distance: 0.2mi
Khan Lab School
Private K-12 Coed
Students: 174 Distance: 0.3mi
Adult Education
Public n/a Adult Education, Yr Round
Students: NA Distance: 0.5mi
Edith Landels Elementary School
Public K-5 Elementary
Students: 491 Distance: 0.6mi
St. Joseph Catholic
Private PK-8 Elementary, Religious, Coed
Students: 180 Distance: 0.7mi
- Bed
- 2
- Bath
- 3 (2/1)
- Double Sinks, Granite, Half on Ground Floor, Master - Oversized Tub, Master - Stall Shower(s), Shower and Tub
- Parking
- 2
- Electric Car Hookup, Electric Gate, Guest / Visitor Parking, Underground Parking
- SQ FT
- 1,999
- SQ FT Source
- Unavailable
- Lot SQ FT
- 961.0
- Lot Acres
- 0.022062 Acres
- Kitchen
- Countertop - Granite, Dishwasher, Garbage Disposal, Hood Over Range, Microwave, Oven Range - Gas, Refrigerator
- Cooling
- Central AC, Multi-Zone
- Dining Room
- Formal Dining Room
- Disclosures
- NHDS Report
- Family Room
- Separate Family Room
- Flooring
- Carpet, Hardwood
- Foundation
- Concrete Perimeter and Slab
- Fire Place
- Gas Log
- Heating
- Central Forced Air, Heating - 2+ Zones
- Laundry
- Inside, Upper Floor, Washer / Dryer
- * Fee
- $710
- Name
- Dana Street Commons
- *Fee includes
- Common Area Electricity, Exterior Painting, Insurance, Insurance - Common Area, Insurance - Hazard, Insurance - Liability, Insurance - Structure, Landscaping / Gardening, Maintenance - Common Area, Maintenance - Exterior, Management Fee, Reserves, and Roof
MLS and other Information regarding properties for sale as shown in Theo have been obtained from various sources such as sellers, public records, agents and other third parties. This information may relate to the condition of the property, permitted or unpermitted uses, zoning, square footage, lot size/acreage or other matters affecting value or desirability. Unless otherwise indicated in writing, neither brokers, agents nor Theo have verified, or will verify, such information. If any such information is important to buyer in determining whether to buy, the price to pay or intended use of the property, buyer is urged to conduct their own investigation with qualified professionals, satisfy themselves with respect to that information, and to rely solely on the results of that investigation.
School data provided by GreatSchools. School service boundaries are intended to be used as reference only. To verify enrollment eligibility for a property, contact the school directly.
