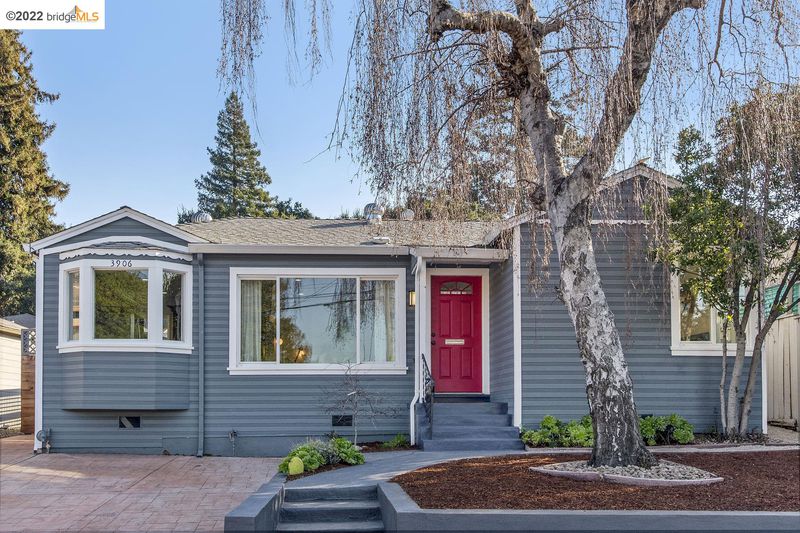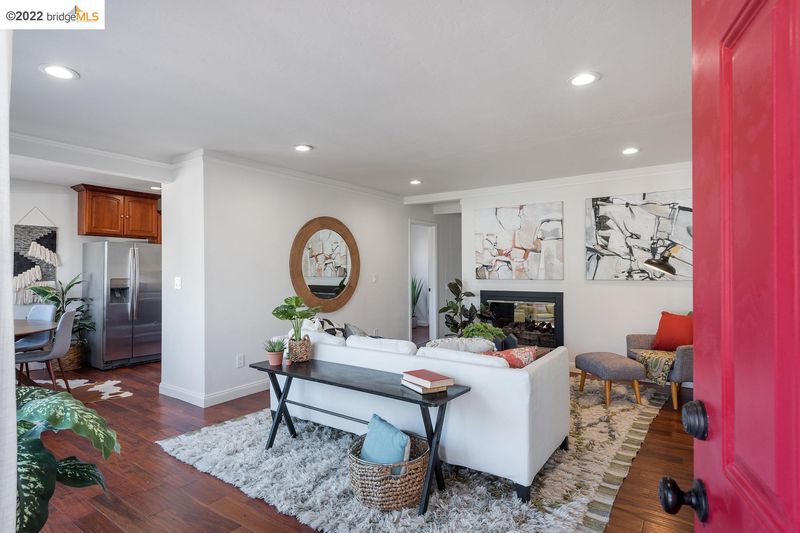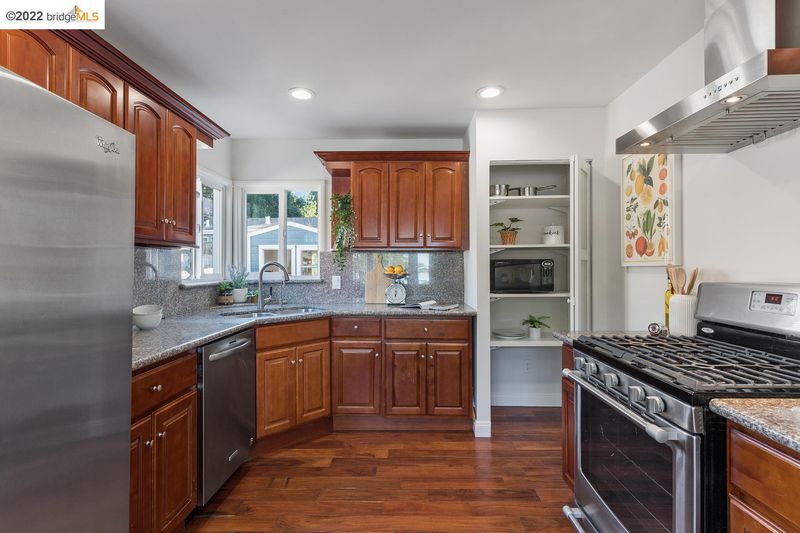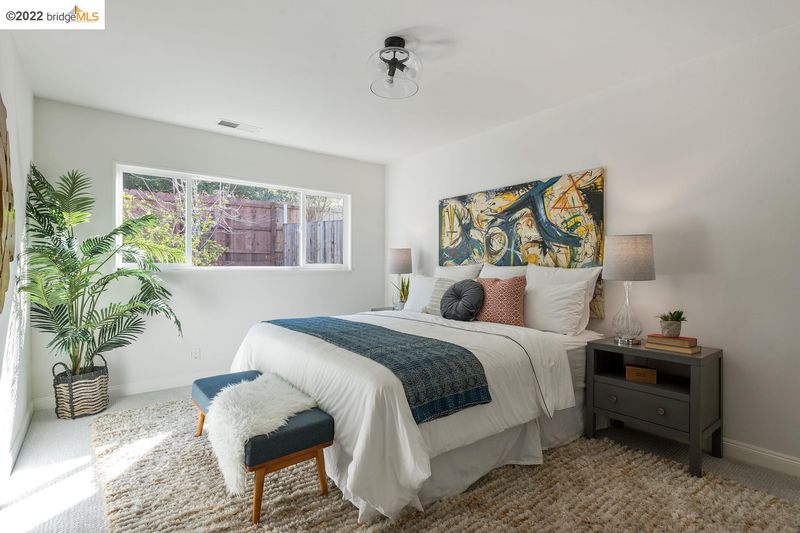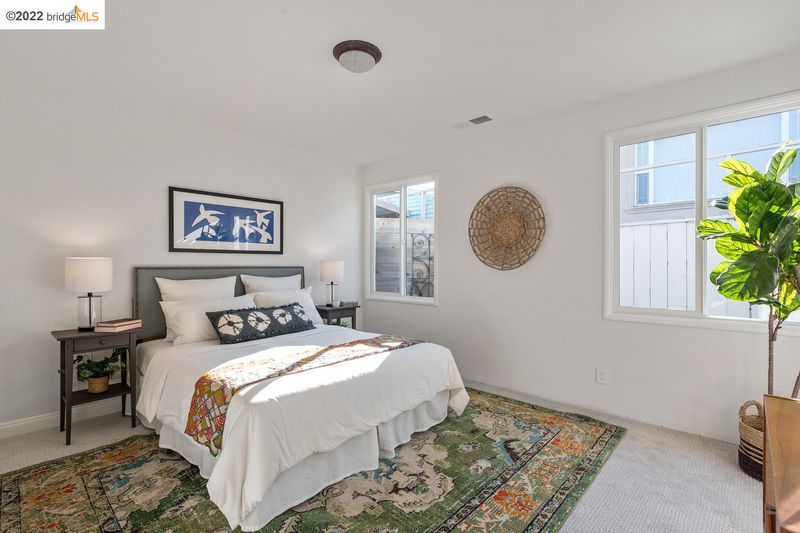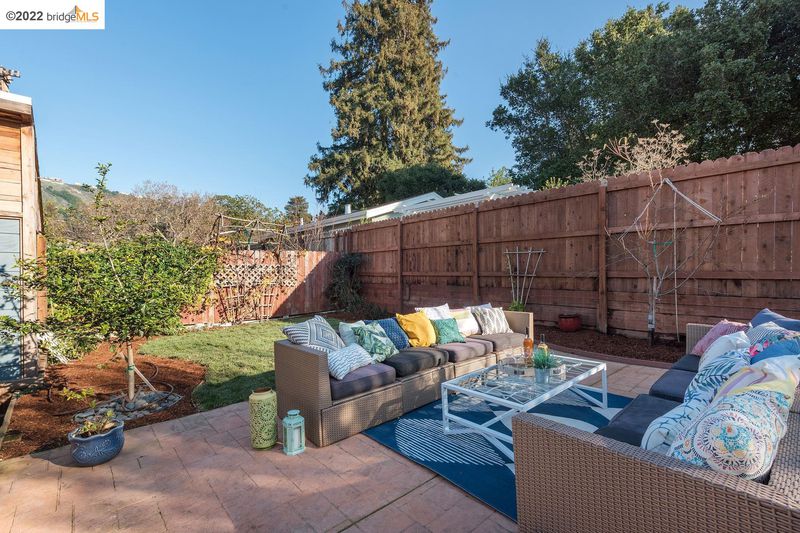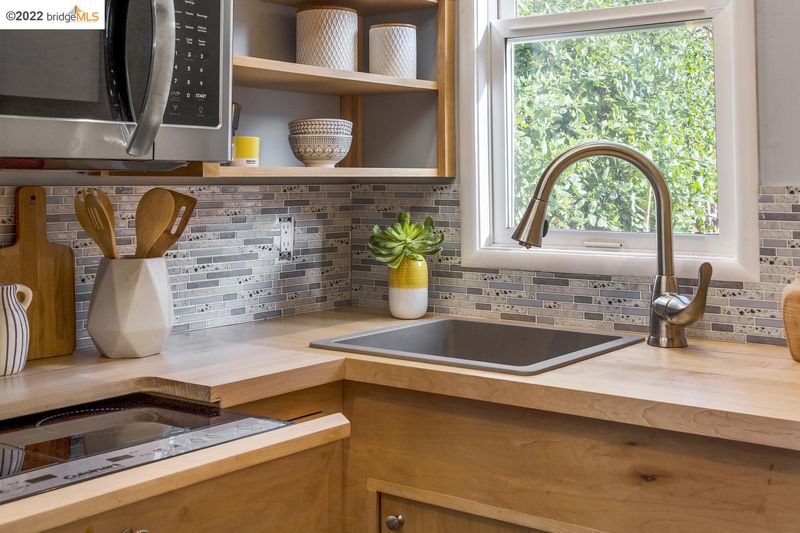 Sold 43.6% Over Asking
Sold 43.6% Over Asking
$975,000
1,496
SQ FT
$652
SQ/FT
3906 Edwards Ave
@ Greenly - MILLSMONT AREA, Oakland
- 3 Bed
- 2 Bath
- 0 Park
- 1,496 sqft
- OAKLAND
-

Open the front door and be amazed! The double fireplace immediately catches your eye when you walk into this 3 bed/2 bath home in the Oakland Hills, drawing you towards a backroom perfect for watching a movie. The primary suite, tucked in the back, is a private oasis from the cares of the day. The home features many updates including on-demand water heater, solar, double-paned windows and soundproofing. The backyard is... wow! This sunny space has planter boxes, fruit trees, a large patio and deck. It is the perfect spot for a BBQ or for your dog to roll in the grass. At sunset, watch the light reflect off the hills. Don’t miss the “tiny house.” This custom built space has many uses limited only by your imagination and is fully furnished. There is even an outdoor space for morning coffee. This Millsmont neighborhood is filled with friendly neighbors. It is close to King Estates Open Space, great for hiking and taking your dog. Easy access to freeways, Oakland airport, and BART.
- Current Status
- Sold
- Sold Price
- $975,000
- Over List Price
- 43.6%
- Original Price
- $679,000
- List Price
- $679,000
- On Market Date
- Jan 14, 2022
- Contract Date
- Jan 20, 2022
- Close Date
- Feb 15, 2022
- Property Type
- Detached
- D/N/S
- MILLSMONT AREA
- Zip Code
- 94605
- MLS ID
- 40978053
- APN
- 40A-3430-2
- Year Built
- 1945
- Stories in Building
- Unavailable
- Possession
- COE
- COE
- Feb 15, 2022
- Data Source
- MAXEBRDI
- Origin MLS System
- Bridge AOR
Burckhalter Elementary School
Public K-5 Elementary
Students: 249 Distance: 0.1mi
I.Q.R.A.A.Educational Academy& Services
Private K-12
Students: 24 Distance: 0.6mi
Parker Elementary School
Public K-8 Elementary
Students: 314 Distance: 0.6mi
Oakland Unity Middle
Charter 6-8
Students: 184 Distance: 0.6mi
Candell's College Preparatory School
Private K-12 Religious, Nonprofit
Students: 90 Distance: 0.7mi
Aspire Triumph Technology Academy
Charter K-5
Students: 284 Distance: 0.8mi
- Bed
- 3
- Bath
- 2
- Parking
- 0
- Off Street Parking
- SQ FT
- 1,496
- SQ FT Source
- Public Records
- Lot SQ FT
- 5,250.0
- Lot Acres
- 0.120523 Acres
- Pool Info
- None
- Kitchen
- Counter - Stone, Dishwasher, Refrigerator, Range/Oven Free Standing
- Cooling
- None
- Disclosures
- Nat Hazard Disclosure
- Exterior Details
- Composition Shingles, Wood Siding
- Flooring
- Carpet, Hardwood Floors
- Fire Place
- Family Room, Living Room, Two-Way
- Heating
- Forced Air 1 Zone
- Laundry
- Dryer, In Laundry Room, Washer
- Main Level
- 2 Baths, 3 Bedrooms, Laundry Facility, Primary Bedrm Suite - 1
- Views
- Hills
- Possession
- COE
- Architectural Style
- Bungalow
- Construction Status
- Existing
- Additional Equipment
- Dryer, Washer, Tankless Water Heater
- Lot Description
- Level, Backyard, Front Yard
- Pool
- None
- Roof
- Composition Shingles
- Solar
- Solar Electrical Owned
- Terms
- Cash, Conventional
- Water and Sewer
- Sewer System - Public
- Yard Description
- Patio, Back Yard Fence
- Fee
- Unavailable
MLS and other Information regarding properties for sale as shown in Theo have been obtained from various sources such as sellers, public records, agents and other third parties. This information may relate to the condition of the property, permitted or unpermitted uses, zoning, square footage, lot size/acreage or other matters affecting value or desirability. Unless otherwise indicated in writing, neither brokers, agents nor Theo have verified, or will verify, such information. If any such information is important to buyer in determining whether to buy, the price to pay or intended use of the property, buyer is urged to conduct their own investigation with qualified professionals, satisfy themselves with respect to that information, and to rely solely on the results of that investigation.
School data provided by GreatSchools. School service boundaries are intended to be used as reference only. To verify enrollment eligibility for a property, contact the school directly.
