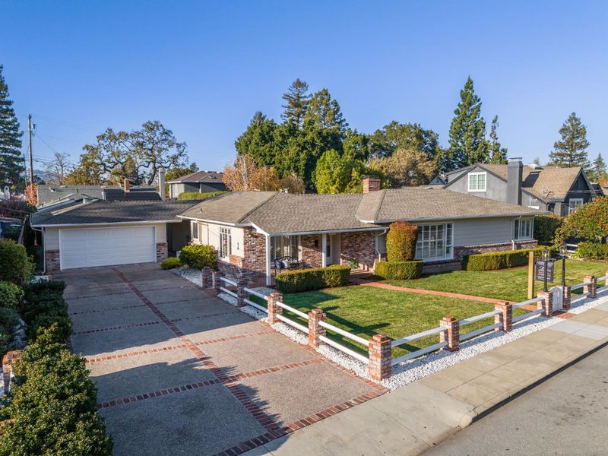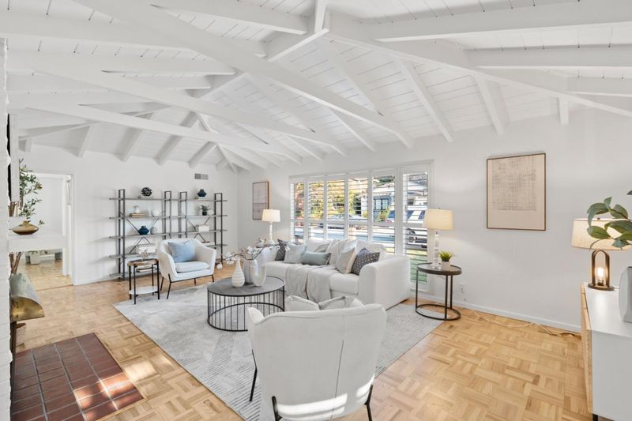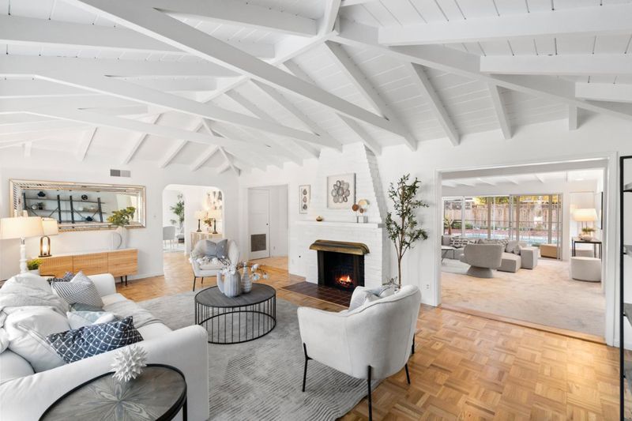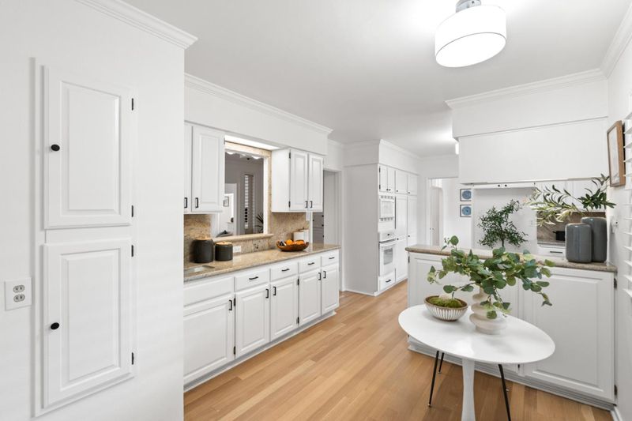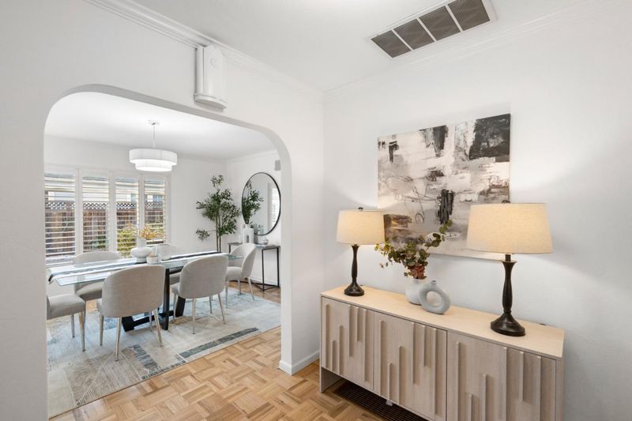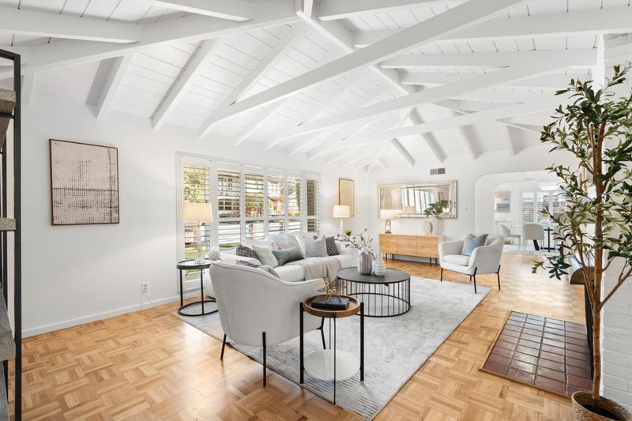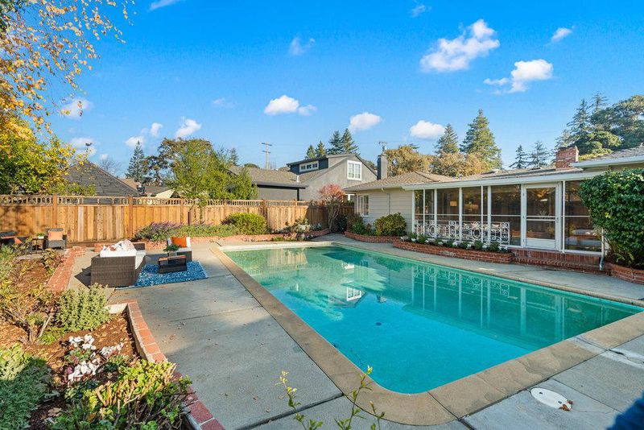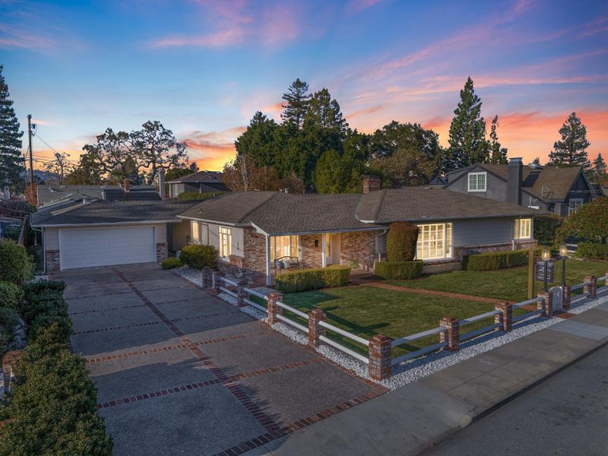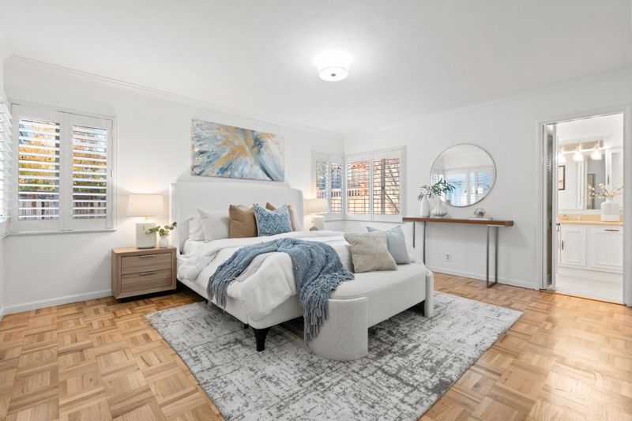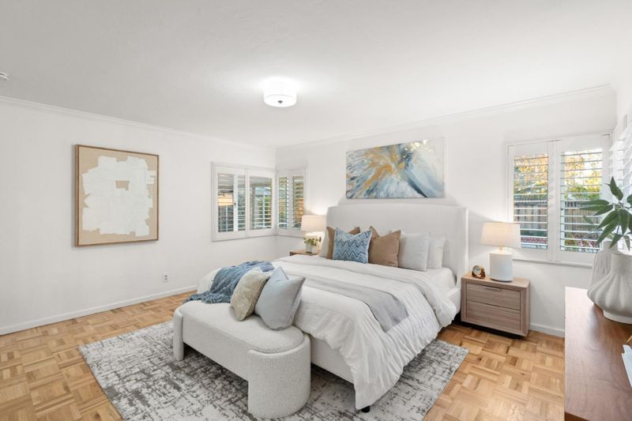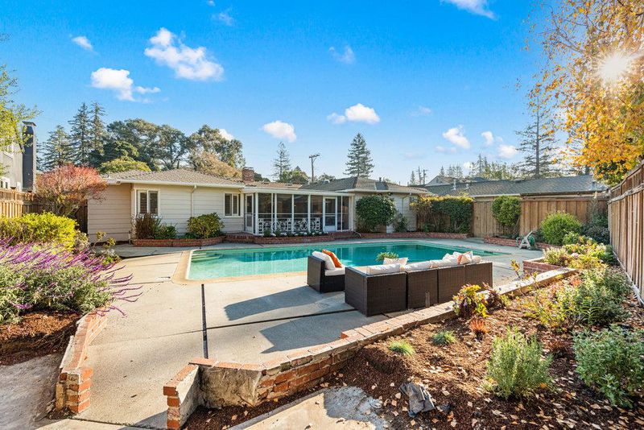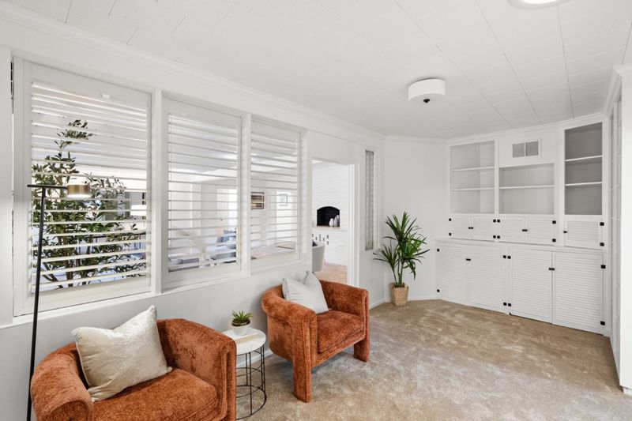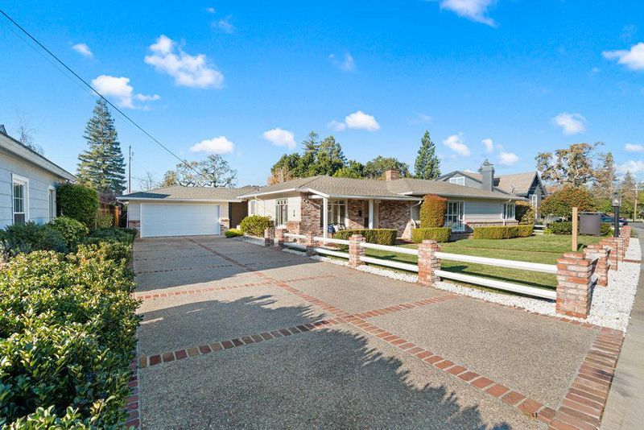
$3,500,000
2,670
SQ FT
$1,311
SQ/FT
1934 Eaton Avenue
@ Cedar St - 352 - El Sereno Corte Etc., San Carlos
- 3 Bed
- 3 Bath
- 2 Park
- 2,670 sqft
- SAN CARLOS
-

Set on an expansive 11,100sf lot in the ever popular White Oaks neighborhood, this 2,670sf single level home is the one you've been waiting for! Enjoy the sun-filled living room with vaulted open beamed ceilings, fireplace & newly refinished wood floors! Updated kitchen with new cooktop, granite counters & white shaker cabinet and breakfast nook. Formal dining room with plantation shutters. XL family room open beam ceiling & new carpet opens to the spacious sunroom the looks to the backyard retreat! 3 spacious bedrooms, includes 2 ensuites + additional office/library. Detached 2-car garage features a new garage door and bonus room for tons of storage! The professionally landscaped yard offers the quintessential California outdoor living experience, dine under the stars or sip your morning coffee on the patios overlooking the pool! Additional highlights include fresh paint inside & out, newly refinished wood floors, new carpet, plantation shutters & more! Walk to top-rated White Oaks School! San Carlos ~ The City of Good Living! Offering a charming downtown with fine dining, boutiques, coffee shops, parks, library, community center & CalTrain. Conveniently close to Snowflake, Google, Box, Meta, Oracle, Stanford & more! Convenient to SF & Silicon Valley.
- Days on Market
- 7 days
- Current Status
- Pending
- Sold Price
- Original Price
- $3,500,000
- List Price
- $3,500,000
- On Market Date
- Dec 6, 2024
- Contract Date
- Dec 13, 2024
- Close Date
- Jan 8, 2025
- Property Type
- Single Family Home
- Area
- 352 - El Sereno Corte Etc.
- Zip Code
- 94070
- MLS ID
- ML81983881
- APN
- 051-263-090
- Year Built
- 1947
- Stories in Building
- 1
- Possession
- COE
- COE
- Jan 8, 2025
- Data Source
- MLSL
- Origin MLS System
- MLSListings, Inc.
White Oaks Elementary School
Charter K-3 Elementary
Students: 306 Distance: 0.3mi
West Bay High School
Private 9-12 Combined Elementary And Secondary, Coed
Students: 14 Distance: 0.5mi
Redwood High School
Public 9-12 Continuation
Students: 227 Distance: 0.5mi
Kindercourt Academy
Private K Preschool Early Childhood Center, Elementary, Coed
Students: 82 Distance: 0.7mi
Sequoia High School
Public 9-12 Secondary
Students: 2067 Distance: 0.7mi
Our Lady Of Mt. Carmel
Private PK-8 Elementary, Religious, Core Knowledge
Students: 301 Distance: 0.8mi
- Bed
- 3
- Bath
- 3
- Shower over Tub - 1, Stall Shower - 2+, Tubs - 2+
- Parking
- 2
- Detached Garage
- SQ FT
- 2,670
- SQ FT Source
- Unavailable
- Lot SQ FT
- 11,100.0
- Lot Acres
- 0.254821 Acres
- Pool Info
- Pool - In Ground
- Kitchen
- Cooktop - Electric, Countertop - Granite
- Cooling
- Central AC
- Dining Room
- Breakfast Nook, Formal Dining Room
- Disclosures
- NHDS Report
- Family Room
- Separate Family Room
- Flooring
- Carpet, Laminate, Tile, Wood
- Foundation
- Concrete Slab
- Fire Place
- Living Room
- Heating
- Central Forced Air
- Laundry
- Inside
- Possession
- COE
- Fee
- Unavailable
MLS and other Information regarding properties for sale as shown in Theo have been obtained from various sources such as sellers, public records, agents and other third parties. This information may relate to the condition of the property, permitted or unpermitted uses, zoning, square footage, lot size/acreage or other matters affecting value or desirability. Unless otherwise indicated in writing, neither brokers, agents nor Theo have verified, or will verify, such information. If any such information is important to buyer in determining whether to buy, the price to pay or intended use of the property, buyer is urged to conduct their own investigation with qualified professionals, satisfy themselves with respect to that information, and to rely solely on the results of that investigation.
School data provided by GreatSchools. School service boundaries are intended to be used as reference only. To verify enrollment eligibility for a property, contact the school directly.
