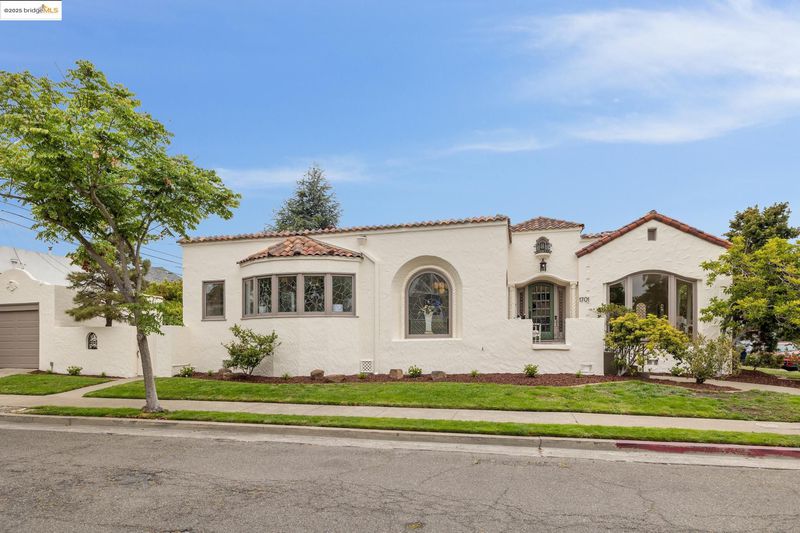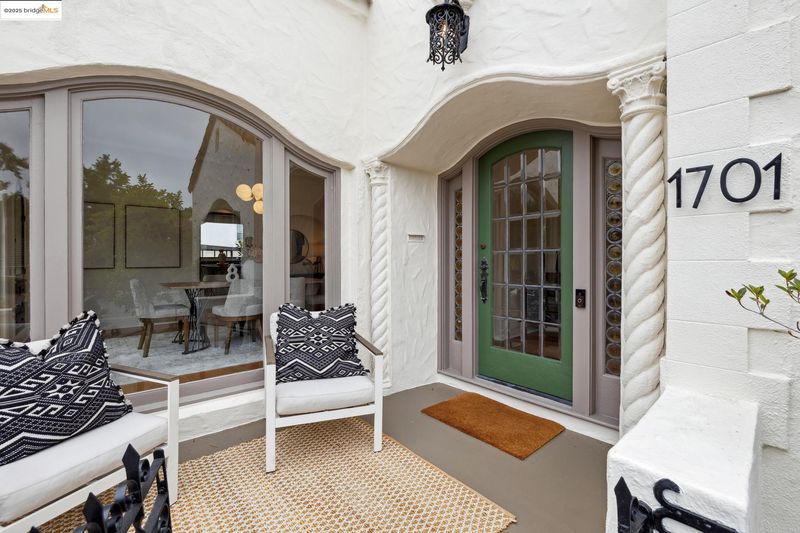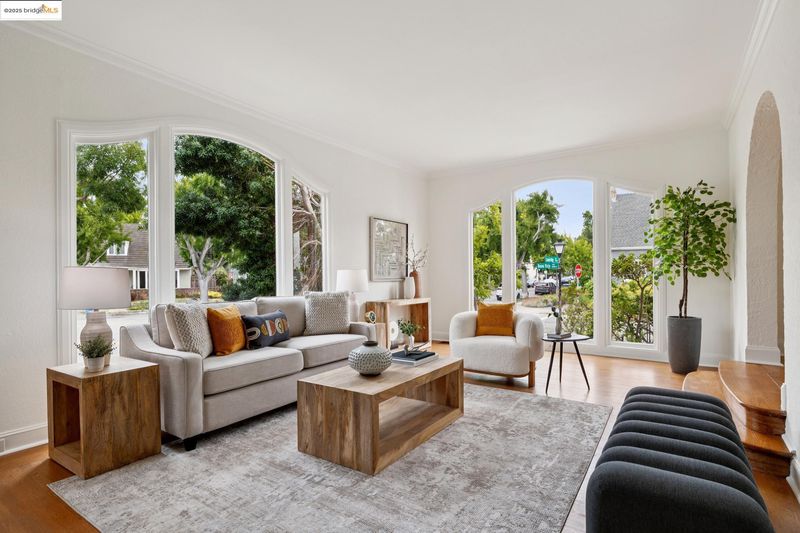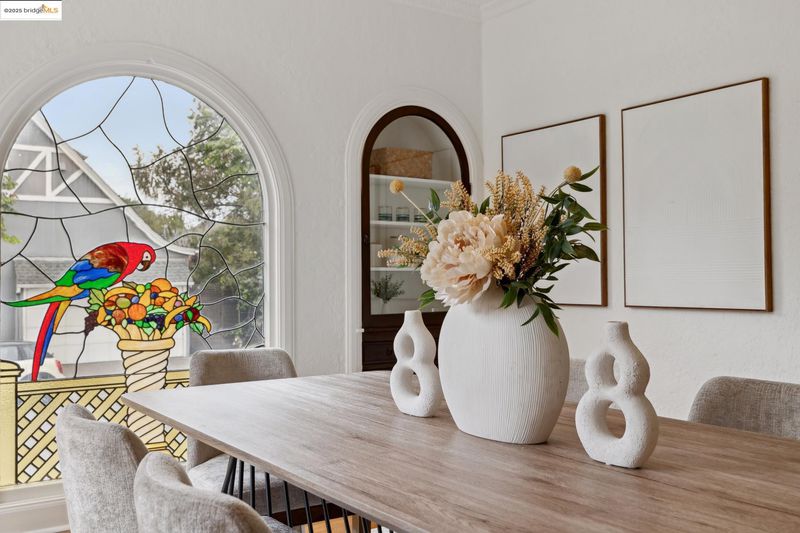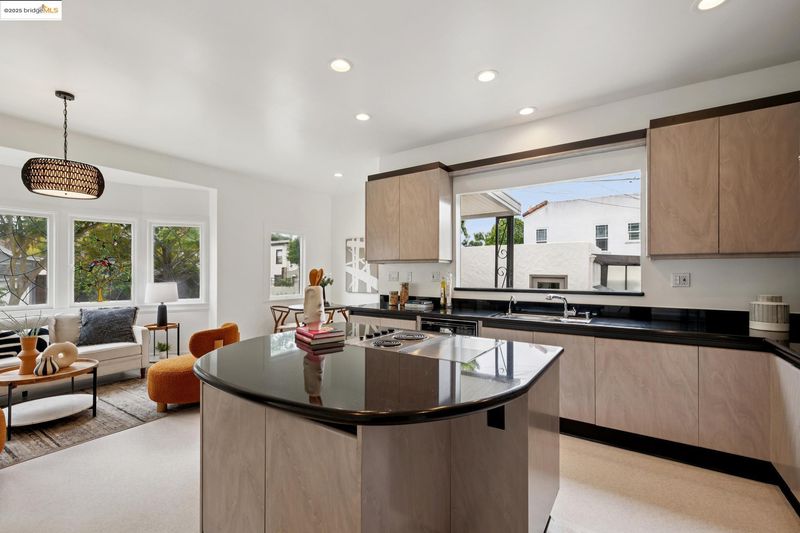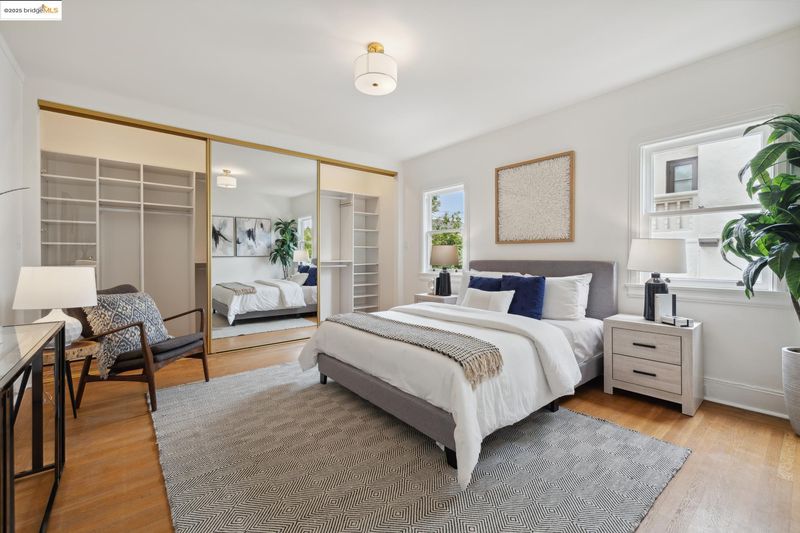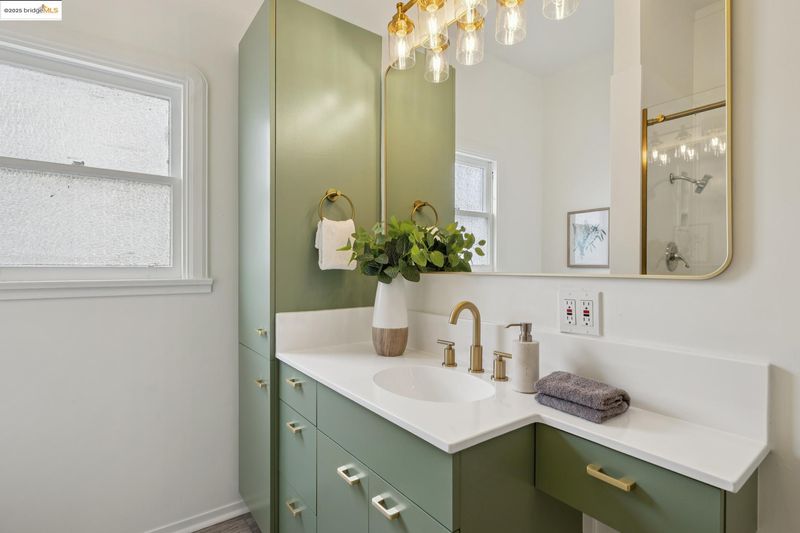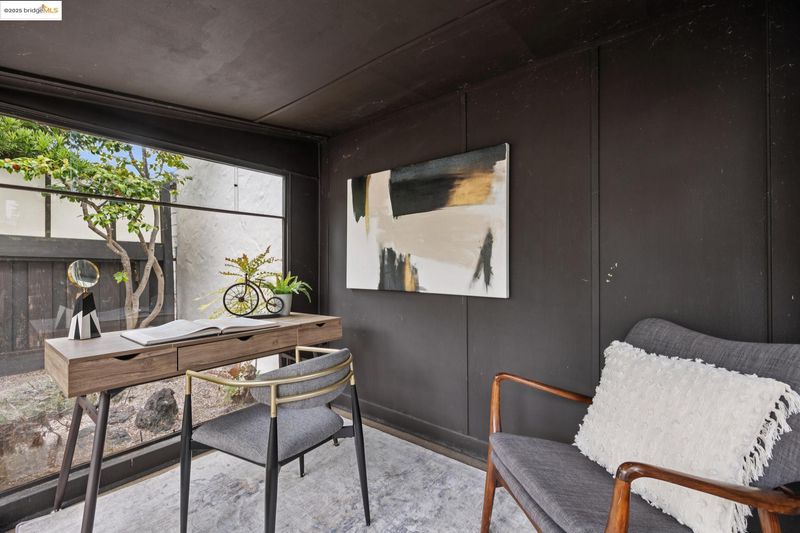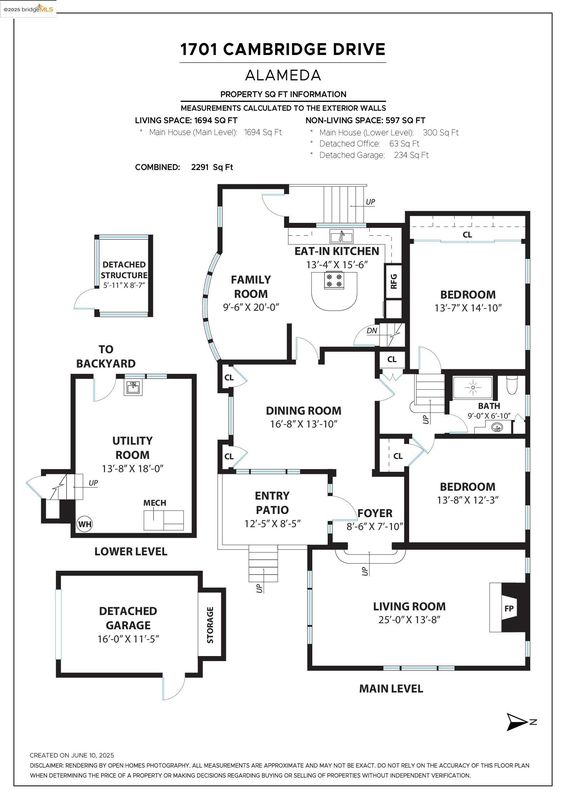
$1,095,000
1,767
SQ FT
$620
SQ/FT
1701 Cambridge Drive
@ Buena Vista - Fernside, Alameda
- 2 Bed
- 1 Bath
- 1 Park
- 1,767 sqft
- Alameda
-

-
Sat Jun 14, 2:00 pm - 4:00 pm
Don't miss this beautiful home in a prime Fernside location.
-
Sun Jun 15, 2:00 pm - 4:00 pm
Don't miss this beautiful home in a prime Fernside location.
-
Sat Jun 21, 2:00 pm - 4:00 pm
Don't miss this beautiful home in a prime Fernside location.
-
Sun Jun 22, 2:00 pm - 4:00 pm
Don't miss this beautiful home in a prime Fernside location.
Nestled in the heart of Alameda’s coveted Fernside neighborhood, this elegant 1928 home is on the market for the very first time. Surrounded by tree-lined streets and classic architecture, it exudes the charm and character that make Fernside so desirable. Lovingly refreshed while retaining its original grace, the home features 2 generously sized bedrooms and 1 well-appointed bathroom across an expansive 1,767 square feet. Step inside to find a spacious formal living room bathed in natural light, a dining room perfect for entertaining, and an oversized kitchen with room to create your culinary vision. Throughout the home, you’ll find distinctive stained glass windows—said to have been designed by the original homeowner—that lend an artistic, personal touch and further elevate the home’s old-world elegance. From arched doorways to intricate moldings, this home is rich with timeless details. Enjoy the convenience of being only blocks away from top-rated public schools, Lincoln Park, and just minutes to Encinal Market, Nob Hill Foods, Alameda Beach, downtown Park St, and South Shore Center amenities. With easy access to OAK, SF ferries, freeways, and BART, this is a rare opportunity to own a piece of Alameda history and make it your own.
- Current Status
- New
- Original Price
- $1,095,000
- List Price
- $1,095,000
- On Market Date
- Jun 11, 2025
- Property Type
- Detached
- D/N/S
- Fernside
- Zip Code
- 94501
- MLS ID
- 41100961
- APN
- Year Built
- 1928
- Stories in Building
- Unavailable
- Possession
- Close Of Escrow
- Data Source
- MAXEBRDI
- Origin MLS System
- Bridge AOR
Edison Elementary School
Public K-5 Elementary
Students: 469 Distance: 0.1mi
Edison Elementary School
Public K-5 Elementary
Students: 447 Distance: 0.1mi
St. Philip Neri Elementary School
Private PK-8 Elementary, Religious, Coed
Students: 255 Distance: 0.5mi
Alameda Christian School
Private K-8 Elementary, Religious, Coed
Students: 30 Distance: 0.7mi
Frank Otis Elementary School
Public K-5 Elementary
Students: 503 Distance: 0.8mi
Frank Otis Elementary School
Public K-5 Elementary
Students: 640 Distance: 0.8mi
- Bed
- 2
- Bath
- 1
- Parking
- 1
- Detached
- SQ FT
- 1,767
- SQ FT Source
- Public Records
- Lot SQ FT
- 5,000.0
- Lot Acres
- 0.12 Acres
- Pool Info
- None
- Kitchen
- Dishwasher, Double Oven, Electric Range, Grill Built-in, Oven, Refrigerator, Gas Water Heater, Counter - Solid Surface, Eat-in Kitchen, Electric Range/Cooktop, Disposal, Kitchen Island, Oven Built-in
- Cooling
- No Air Conditioning
- Disclosures
- Disclosure Package Avail
- Entry Level
- Exterior Details
- Back Yard, Front Yard, Sprinklers Front
- Flooring
- Concrete, Vinyl, Wood
- Foundation
- Fire Place
- Living Room
- Heating
- Forced Air
- Laundry
- Hookups Only, In Basement
- Upper Level
- 1 Bedroom
- Main Level
- 1 Bedroom, 1 Bath, Main Entry
- Possession
- Close Of Escrow
- Architectural Style
- Spanish
- Construction Status
- Existing
- Additional Miscellaneous Features
- Back Yard, Front Yard, Sprinklers Front
- Location
- Corner Lot, Level, Fire Hydrant(s)
- Roof
- Tar/Gravel, Tile
- Fee
- $10
MLS and other Information regarding properties for sale as shown in Theo have been obtained from various sources such as sellers, public records, agents and other third parties. This information may relate to the condition of the property, permitted or unpermitted uses, zoning, square footage, lot size/acreage or other matters affecting value or desirability. Unless otherwise indicated in writing, neither brokers, agents nor Theo have verified, or will verify, such information. If any such information is important to buyer in determining whether to buy, the price to pay or intended use of the property, buyer is urged to conduct their own investigation with qualified professionals, satisfy themselves with respect to that information, and to rely solely on the results of that investigation.
School data provided by GreatSchools. School service boundaries are intended to be used as reference only. To verify enrollment eligibility for a property, contact the school directly.
