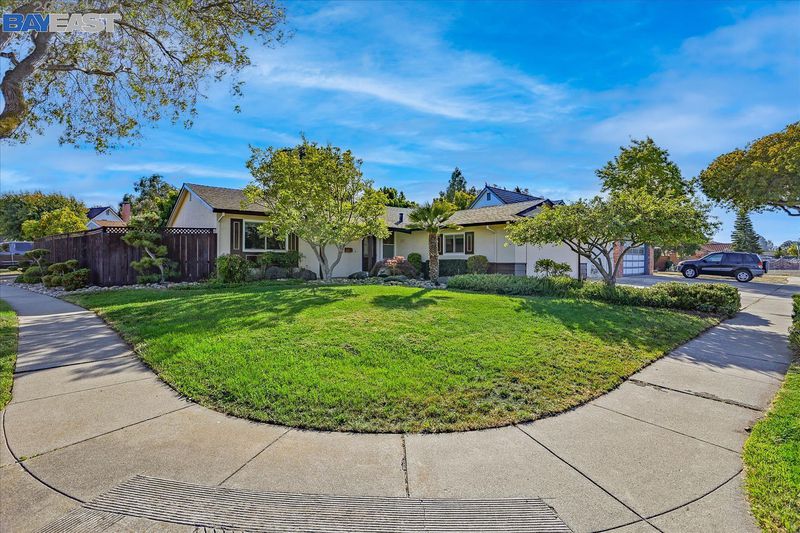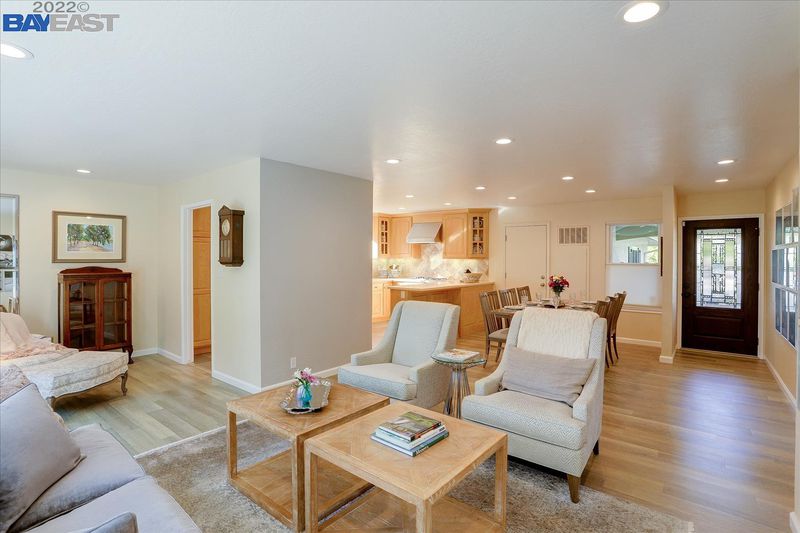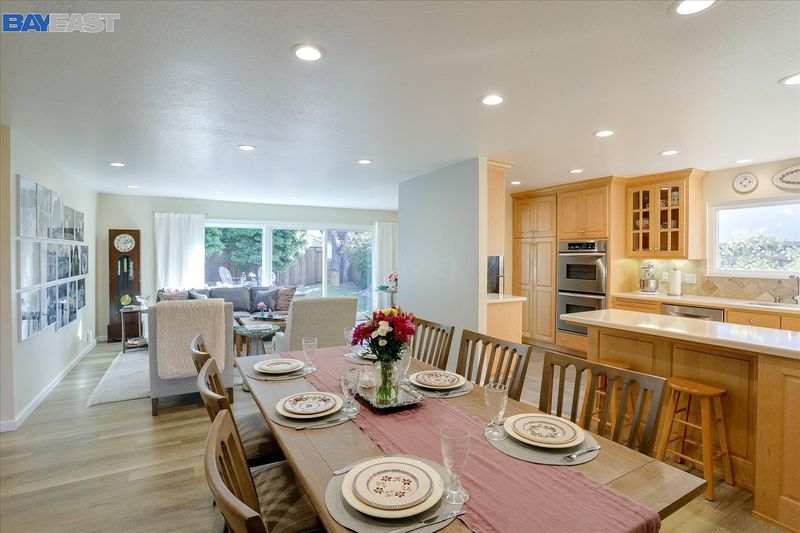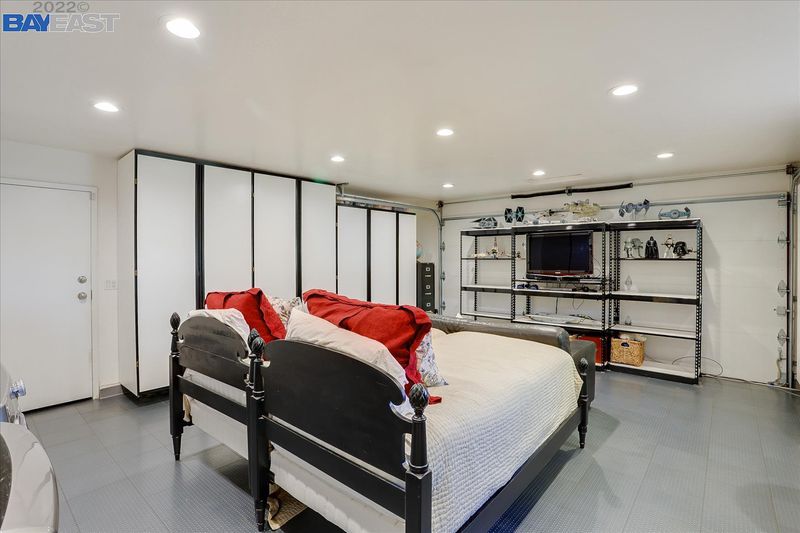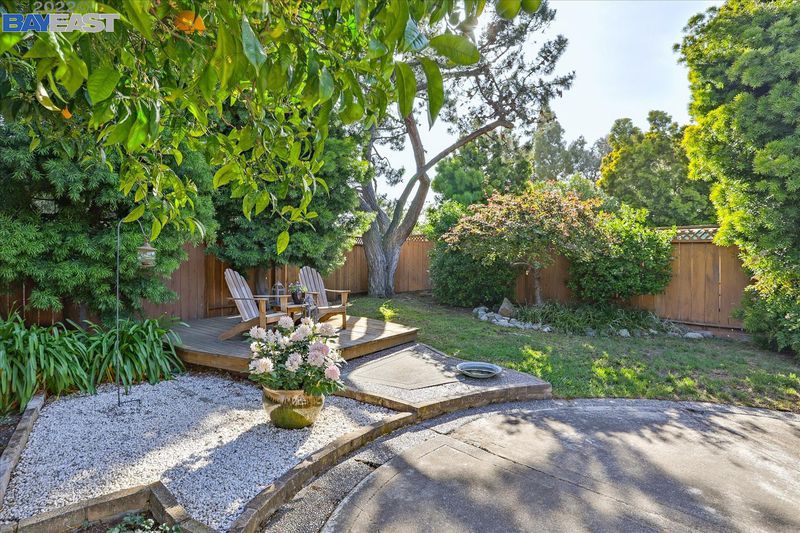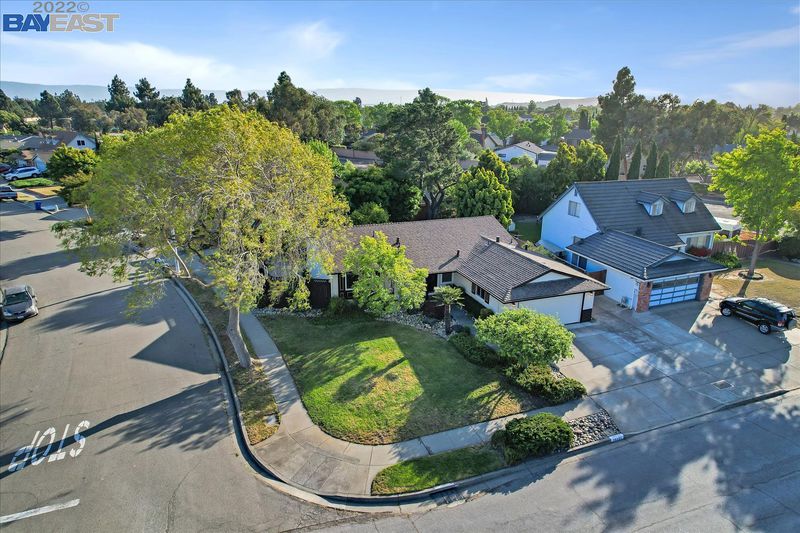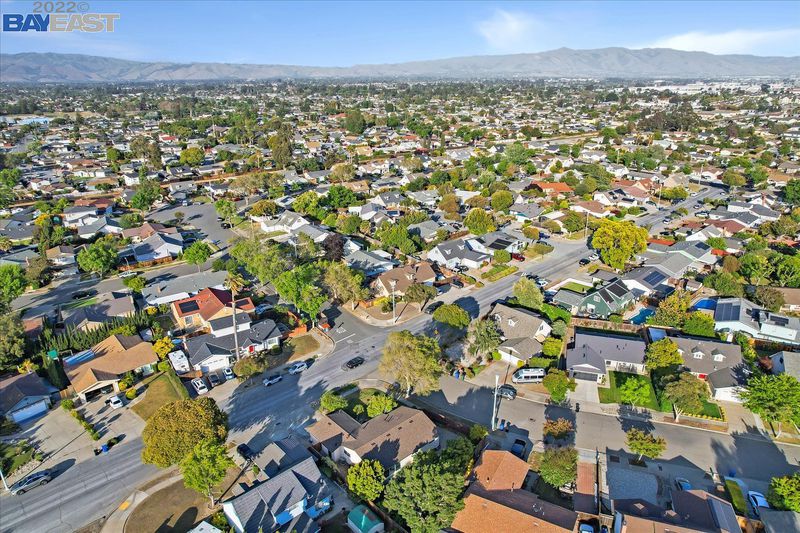 Sold 2.6% Over Asking
Sold 2.6% Over Asking
$1,231,000
1,232
SQ FT
$999
SQ/FT
36441 Bettencourt St
@ Mayhews - NEWARK, Newark
- 3 Bed
- 2 Bath
- 2 Park
- 1,232 sqft
- NEWARK
-

100,000 dollar reduction! The perfect 10! Northeast facing! Located in the heart of Newark. Short distance to Don Edwards Park & Coyote Hills. This remodeled beauty is the perfect open floor plan w/ custom kitchen/family room combination. Perfect for Entertaining! The kitchen highlights custom solid maple cabinets, soft closing drawers, built in pantry, multiple lazy Susan turntables. and cabinet organizers throughout. Other kitchen features include Zodiac Quartz Countertops, Thermador gas stove and matching set of stainless steel appliances. A true custom kitchen! Other home features include recessed lighting, quality flooring and doors, Dual Pane windows and sliders, newer roof and heating and air conditioning. Can you say storage? This well appointed 400 square foot bonus room/Garage boasts, versatility, functionality, comfort and warmth. Short walk to Award Winning Lincoln Elementary School. Close to major transportation BART, 84. Minutes to high-tech Giants, Facebook, Tesla!
- Current Status
- Sold
- Sold Price
- $1,231,000
- Over List Price
- 2.6%
- Original Price
- $1,199,888
- List Price
- $1,199,888
- On Market Date
- Jun 23, 2022
- Contract Date
- Jun 24, 2022
- Close Date
- Jul 25, 2022
- Property Type
- Detached
- D/N/S
- NEWARK
- Zip Code
- 94560
- MLS ID
- 40998856
- APN
- 92A-507-32
- Year Built
- 1964
- Stories in Building
- Unavailable
- Possession
- COE
- COE
- Jul 25, 2022
- Data Source
- MAXEBRDI
- Origin MLS System
- BAY EAST
Lincoln Elementary School
Public K-6 Elementary
Students: 401 Distance: 0.2mi
August Schilling Elementary School
Public K-6 Elementary
Students: 378 Distance: 0.4mi
James A. Graham Elementary School
Public K-6 Elementary
Students: 375 Distance: 0.5mi
H. A. Snow Elementary School
Public K-6 Elementary
Students: 343 Distance: 0.7mi
Newark Junior High School
Public 7-8 Middle
Students: 889 Distance: 0.9mi
Challenger School - Ardenwood
Private PK-8 Elementary, Coed
Students: 10000 Distance: 1.0mi
- Bed
- 3
- Bath
- 2
- Parking
- 2
- Attached Garage
- SQ FT
- 1,232
- SQ FT Source
- Public Records
- Lot SQ FT
- 7,029.0
- Lot Acres
- 0.161364 Acres
- Pool Info
- None
- Kitchen
- Counter - Solid Surface, Double Oven, Dishwasher, Eat In Kitchen, Garbage Disposal, Gas Range/Cooktop, Island, Microwave, Oven Built-in, Refrigerator, Updated Kitchen
- Cooling
- Central 1 Zone A/C, Ceiling Fan(s)
- Disclosures
- Home Warranty Plan, Nat Hazard Disclosure, Disclosure Package Avail, Lead Hazard Disclosure
- Exterior Details
- Stucco, Wood Siding
- Flooring
- Laminate
- Fire Place
- None
- Heating
- Forced Air 1 Zone
- Laundry
- 220 Volt Outlet, In Garage
- Main Level
- 2 Baths, 3 Bedrooms, Main Entry, Primary Bedrm Suite - 1
- Possession
- COE
- Architectural Style
- Ranch
- Construction Status
- Existing
- Additional Equipment
- Garage Door Opener, Washer, Window Coverings, Other, Carbon Mon Detector, Double Strapped Water Htr, Smoke Detector
- Lot Description
- Corner
- Pets
- Allowed - Yes
- Pool
- None
- Roof
- Composition
- Solar
- None
- Terms
- Cash, Conventional
- Water and Sewer
- Sewer System - Public, Water - Public
- Yard Description
- Back Yard, Fenced, Front Yard, Garden/Play, Side Yard
- Fee
- Unavailable
MLS and other Information regarding properties for sale as shown in Theo have been obtained from various sources such as sellers, public records, agents and other third parties. This information may relate to the condition of the property, permitted or unpermitted uses, zoning, square footage, lot size/acreage or other matters affecting value or desirability. Unless otherwise indicated in writing, neither brokers, agents nor Theo have verified, or will verify, such information. If any such information is important to buyer in determining whether to buy, the price to pay or intended use of the property, buyer is urged to conduct their own investigation with qualified professionals, satisfy themselves with respect to that information, and to rely solely on the results of that investigation.
School data provided by GreatSchools. School service boundaries are intended to be used as reference only. To verify enrollment eligibility for a property, contact the school directly.
