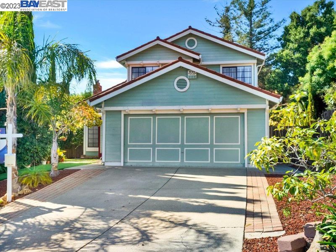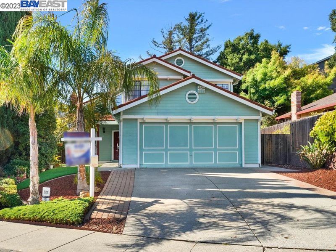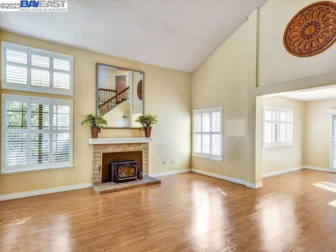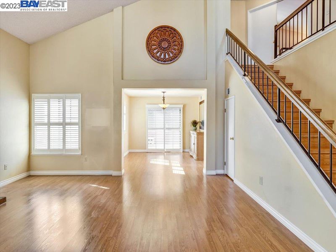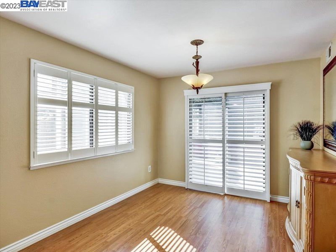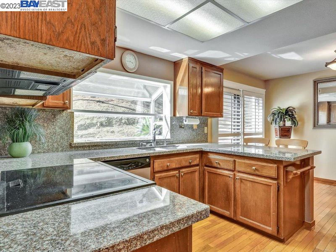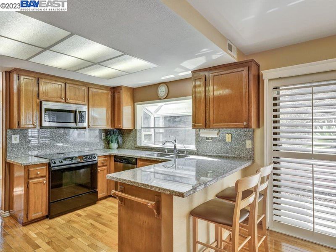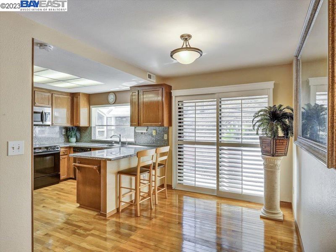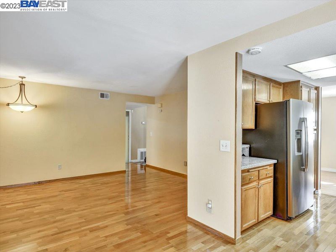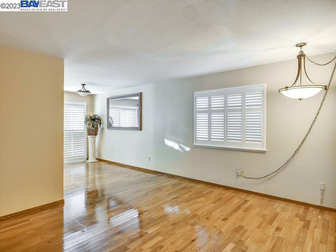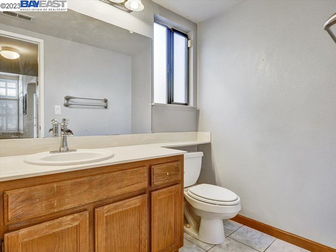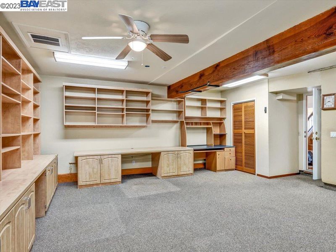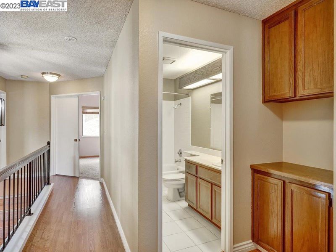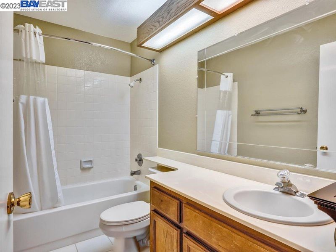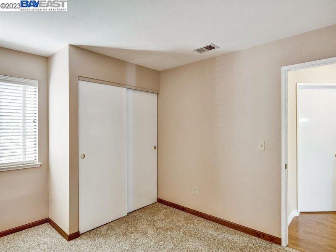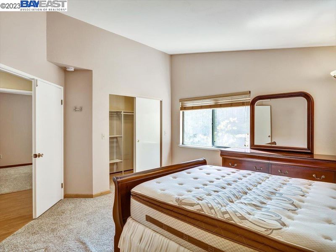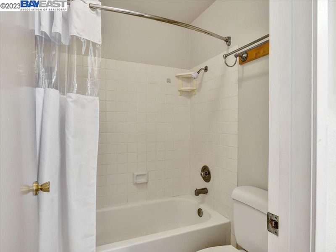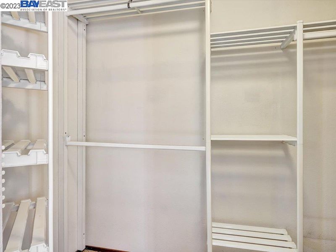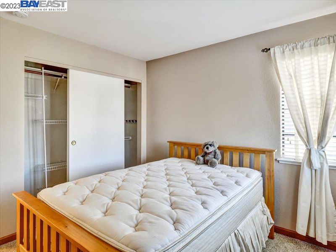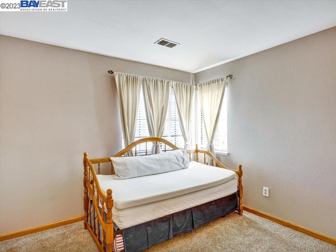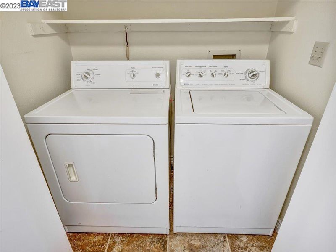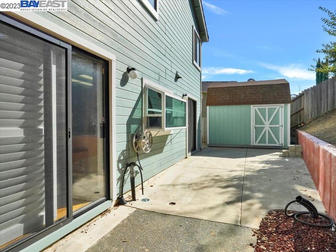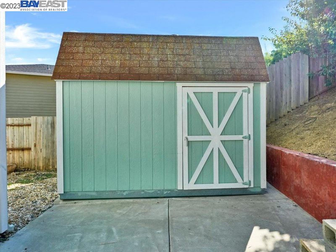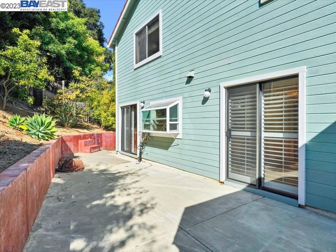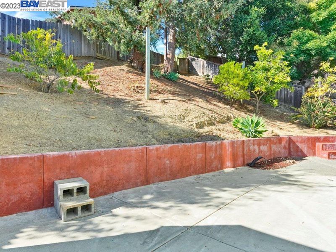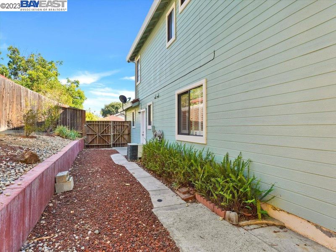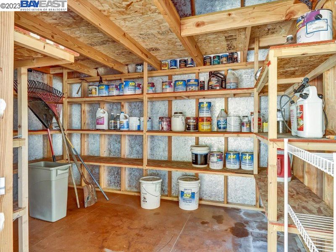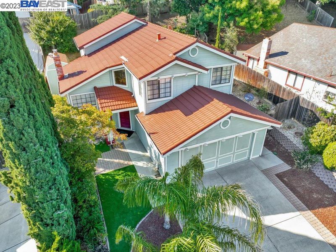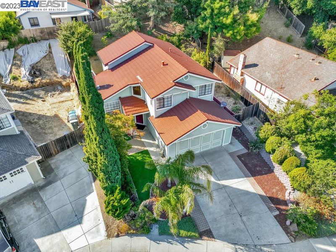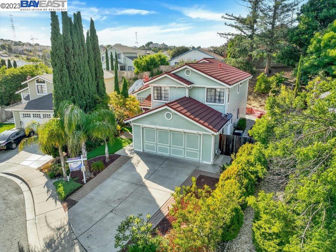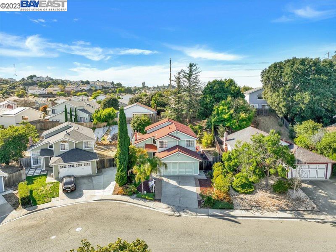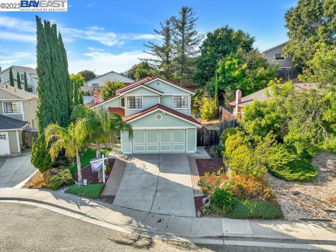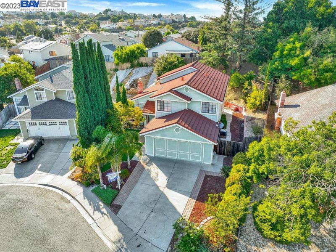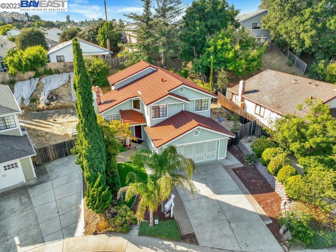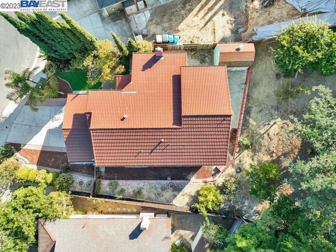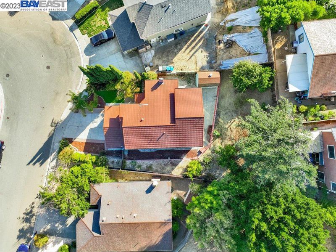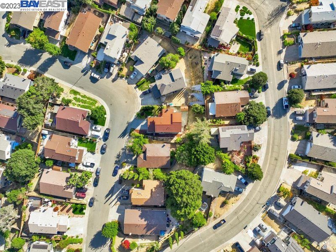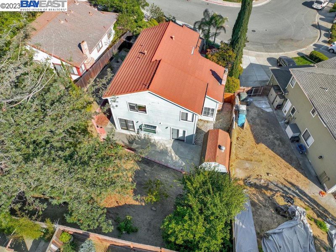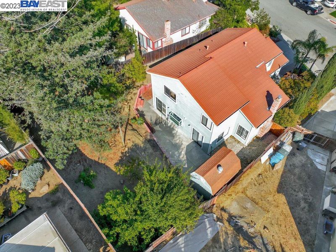 Sold 1.0% Under Asking
Sold 1.0% Under Asking
$682,000
1,834
SQ FT
$372
SQ/FT
161 Thresher Dr
@ Pueblo Street - Other, Vallejo
- 4 Bed
- 2.5 (2/1) Bath
- 2 Park
- 1,834 sqft
- Vallejo
-

Welcome to 161 Thresher Dr. in the desirable Glen Cove neighborhood bordering the Benicia State Park! This Cape Cod style beauty offers something that has been hard to get for years: real value in a home! This unit offers Four spacious beds and 2 1/2 baths. Plenty of space for a growing family. The downstairs features Hardwood floors, offset by a gorgeous tile entry. Custom fireplace wood stove insert can provide heat for special occasions, while the three ton central HVAC system offers heat and cooling year around. Vaulted ceilings provide a real feeling of spaciousness and make the entry and living room live much bigger than it is, while delightful transom windows provide soft bright light. Take a stroll up the wood finished staircase you'll find four spacious carpeted bedrooms, connected by a cat walk with a fine wood style floor. As for the exterior, there is a good sized back yard featuring fruit trees and even a brand new Tuff Shed. RVor boat sized parking is available down the side of the house. The two car garage has been converted for use as an office or a bedroom suite, but can be easily restored if desired. Don't wait! This one won't be around long at this price!
- Current Status
- Sold
- Sold Price
- $682,000
- Under List Price
- 1.0%
- Original Price
- $689,000
- List Price
- $689,000
- On Market Date
- Aug 30, 2023
- Contract Date
- Mar 29, 2024
- Close Date
- May 14, 2024
- Property Type
- Detached
- D/N/S
- Other
- Zip Code
- 94591
- MLS ID
- 41037546
- APN
- 0075182040
- Year Built
- 1987
- Stories in Building
- 2
- Possession
- COE, See Remarks
- COE
- May 14, 2024
- Data Source
- MAXEBRDI
- Origin MLS System
- BAY EAST
Calvary Christian Academy
Private 1-12 Religious, Coed
Students: NA Distance: 0.4mi
Glen Cove Elementary School
Public K-5 Elementary
Students: 415 Distance: 0.5mi
Vallejo Regional Education Center
Public n/a Adult Education
Students: NA Distance: 0.6mi
Beverly Hills Elementary School
Public K-5 Elementary
Students: 273 Distance: 0.7mi
Vallejo Center for Learning
Private 7-12 Special Education Program, All Male, Boarding
Students: NA Distance: 0.9mi
Grace Patterson Elementary School
Public K-5 Elementary
Students: 442 Distance: 1.1mi
- Bed
- 4
- Bath
- 2.5 (2/1)
- Parking
- 2
- Converted Garage
- SQ FT
- 1,834
- SQ FT Source
- Public Records
- Lot SQ FT
- 7,018.0
- Lot Acres
- 0.16 Acres
- Pool Info
- None
- Kitchen
- Dishwasher, Disposal, Free-Standing Range, Dryer, Washer, Gas Water Heater, Water Softener, Breakfast Nook, Counter - Stone, Garbage Disposal, Range/Oven Free Standing, Updated Kitchen
- Cooling
- Central Air
- Disclosures
- None
- Entry Level
- Exterior Details
- Back Yard, Front Yard, Side Yard, Storage, Low Maintenance
- Flooring
- Hardwood, Tile, Carpet
- Foundation
- Fire Place
- Brick, Insert
- Heating
- Forced Air, Natural Gas, Fireplace Insert
- Laundry
- 220 Volt Outlet, Dryer, Washer, Cabinets, Electric
- Main Level
- 4 Bedrooms, 2.5 Baths
- Possession
- COE, See Remarks
- Architectural Style
- Cape Cod
- Construction Status
- Existing
- Additional Miscellaneous Features
- Back Yard, Front Yard, Side Yard, Storage, Low Maintenance
- Location
- Corner Lot, Street Light(s)
- Roof
- Metal
- Water and Sewer
- Public
- Fee
- Unavailable
MLS and other Information regarding properties for sale as shown in Theo have been obtained from various sources such as sellers, public records, agents and other third parties. This information may relate to the condition of the property, permitted or unpermitted uses, zoning, square footage, lot size/acreage or other matters affecting value or desirability. Unless otherwise indicated in writing, neither brokers, agents nor Theo have verified, or will verify, such information. If any such information is important to buyer in determining whether to buy, the price to pay or intended use of the property, buyer is urged to conduct their own investigation with qualified professionals, satisfy themselves with respect to that information, and to rely solely on the results of that investigation.
School data provided by GreatSchools. School service boundaries are intended to be used as reference only. To verify enrollment eligibility for a property, contact the school directly.
