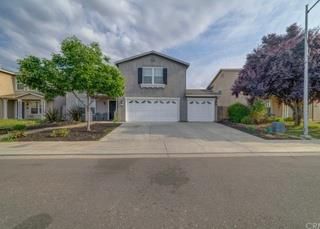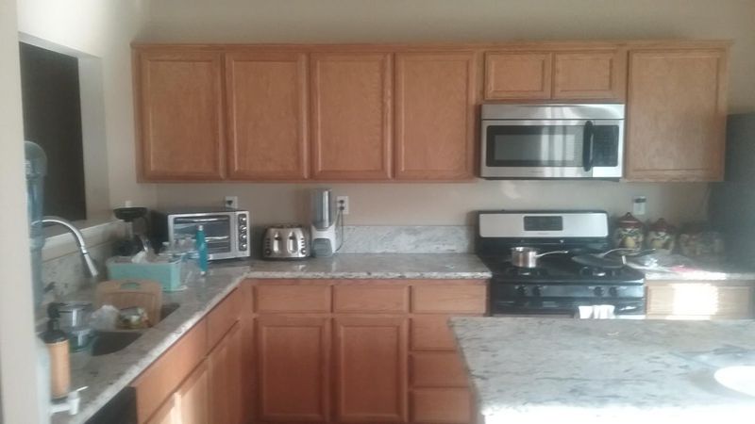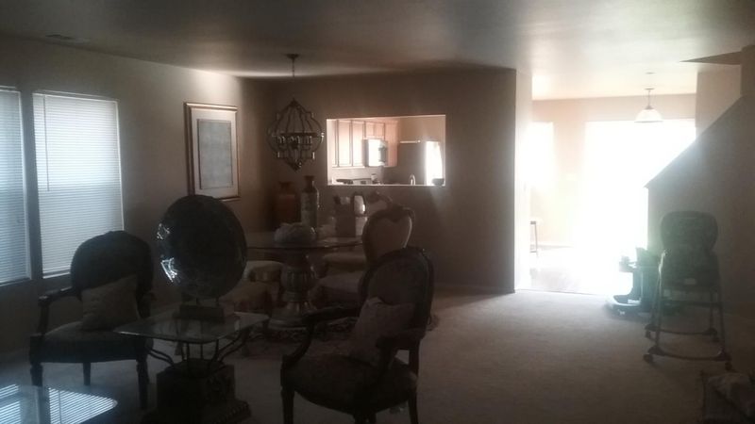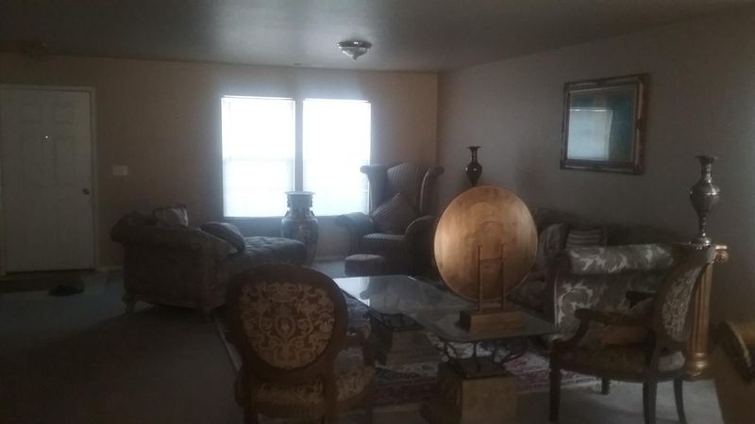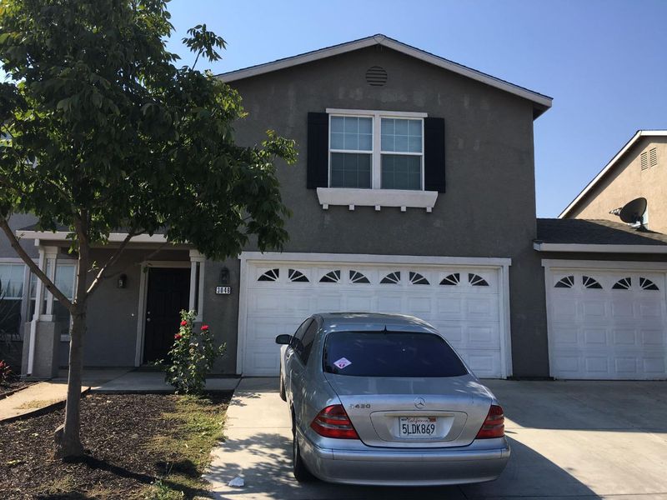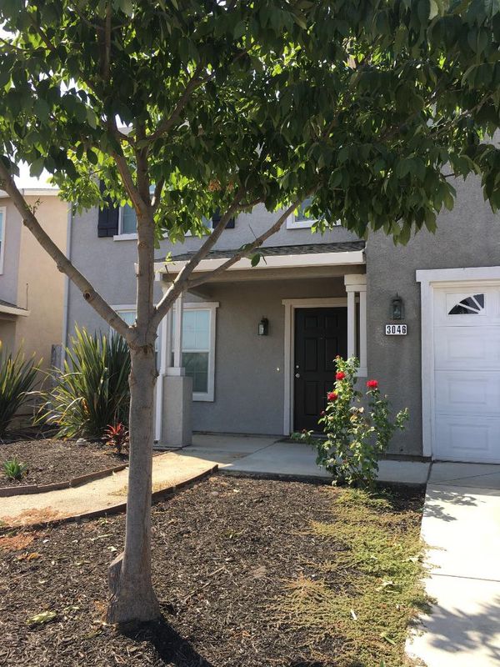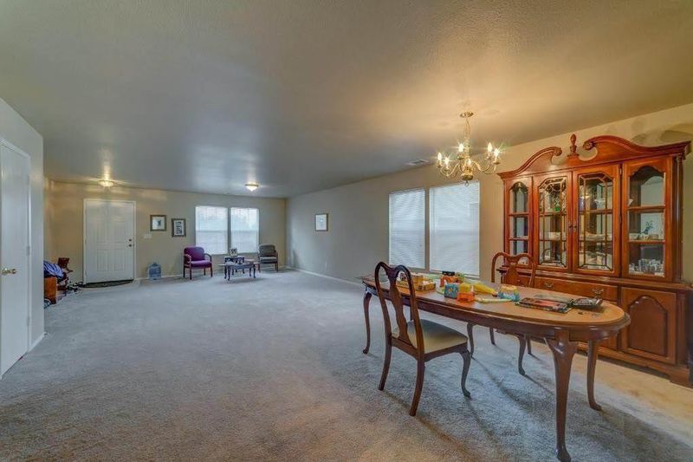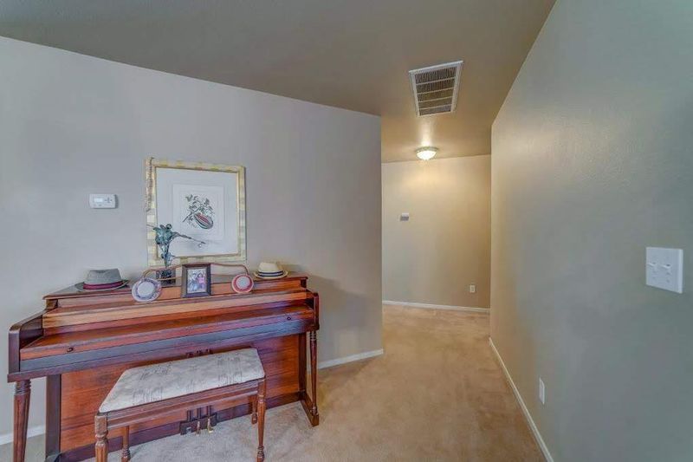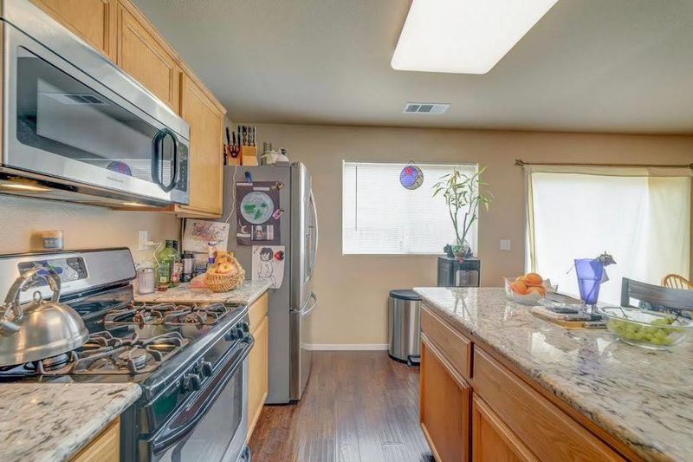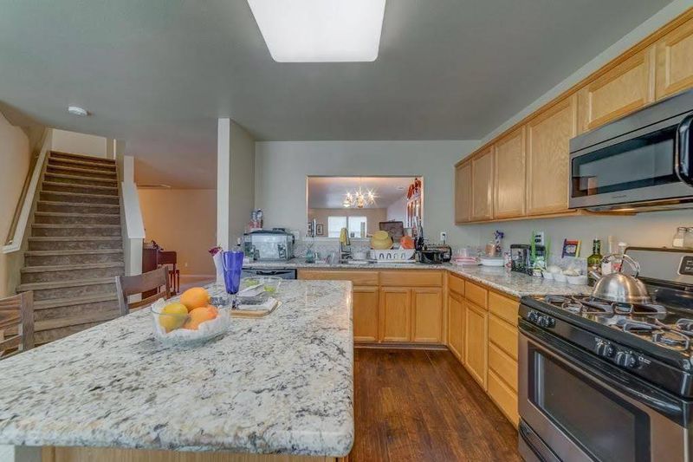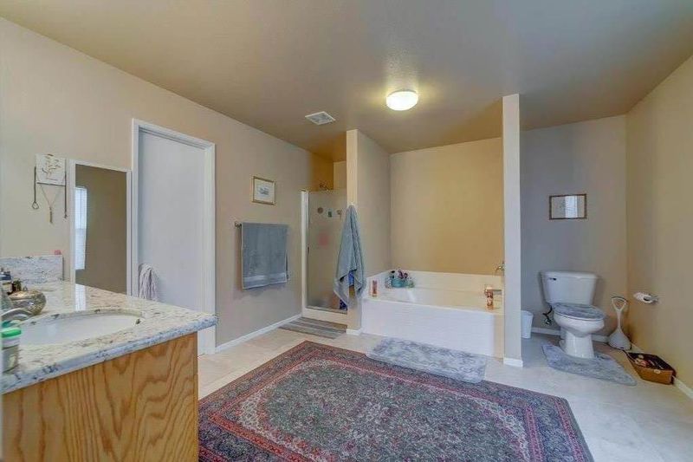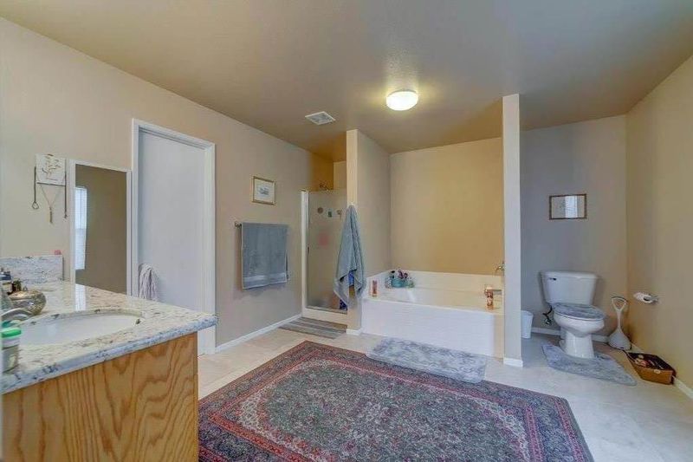 Sold 12.5% Over Asking
Sold 12.5% Over Asking
$450,000
3,554
SQ FT
$127
SQ/FT
3046 Saddleback Court
@ Coffee Street - 20405 - Gustine, Merced
- 5 Bed
- 3 (2/1) Bath
- 10 Park
- 3,554 sqft
- MERCED
-

1/14: PLEASE PLEASE read before calling nothing wrong with the property move-in ready/condition..Buyer fell-out(again), didn't perform, great deal folks, completely renovated..PLEASE PLEASE bring strong/qualified buyers ONLY. Rare opportunity for a single family home in a great Merced neighborhood. Originally built in 2006 the home has many upgraded features. Granite countertops and hardwood floors provide designer touches. This two-story home also features spacious master bedroom w/separate sitting room and enormous walk-in closet. You'll also find custom window coverings. Outdoor living includes a partially cemented and partially automatic sprinkler landscaped spacious rear yard. Indoor laundry room and four car garage also make this a desirable property. 12/18:Seller highly motivated..price dropped $50,000.
- Days on Market
- 297 days
- Current Status
- Sold
- Sold Price
- $450,000
- Over List Price
- 12.5%
- Original Price
- $549,999
- List Price
- $399,999
- On Market Date
- Oct 7, 2021
- Contract Date
- Jan 25, 2023
- Close Date
- Mar 22, 2023
- Property Type
- Single Family Home
- Area
- 20405 - Gustine
- Zip Code
- 95341
- MLS ID
- ML81865957
- APN
- 061-574-002-000
- Year Built
- 2006
- Stories in Building
- 2
- Possession
- COE + 3-5 Days
- COE
- Mar 22, 2023
- Data Source
- MLSL
- Origin MLS System
- MLSListings, Inc.
Weaver Middle School
Public 6-8 Middle, Yr Round
Students: 930 Distance: 0.4mi
Grace Bishop School
Private K-12 Special Education Program, Nonprofit
Students: 31 Distance: 0.9mi
Pioneer Elementary School
Public K-5 Elementary, Yr Round
Students: 1054 Distance: 0.9mi
Golden Valley High School
Public 9-12 Secondary
Students: 1752 Distance: 1.0mi
Faith Christian
Private K-8 Elementary, Religious, Coed
Students: NA Distance: 1.1mi
St. Paul Lutheran School
Private K-6 Elementary, Religious, Coed
Students: 96 Distance: 1.4mi
- Bed
- 5
- Bath
- 3 (2/1)
- Double Sinks, Half on Ground Floor
- Parking
- 10
- Attached Garage, Common Parking Area
- SQ FT
- 3,554
- SQ FT Source
- Unavailable
- Lot SQ FT
- 5,262.0
- Lot Acres
- 0.120799 Acres
- Kitchen
- Countertop - Granite, Dishwasher
- Cooling
- Central AC, Multi-Zone, Whole House / Attic Fan
- Dining Room
- Breakfast Bar, Dining Area, Dining Area in Living Room
- Disclosures
- Natural Hazard Disclosure
- Family Room
- Kitchen / Family Room Combo, Separate Family Room
- Flooring
- Hardwood, Tile
- Foundation
- Concrete Perimeter and Slab, Foundation Moisture Barrier
- Heating
- Central Forced Air - Gas, Heating - 2+ Zones
- Laundry
- Electricity Hookup (220V), Gas Hookup, In Utility Room
- Views
- Court, Neighborhood
- Possession
- COE + 3-5 Days
- Fee
- Unavailable
MLS and other Information regarding properties for sale as shown in Theo have been obtained from various sources such as sellers, public records, agents and other third parties. This information may relate to the condition of the property, permitted or unpermitted uses, zoning, square footage, lot size/acreage or other matters affecting value or desirability. Unless otherwise indicated in writing, neither brokers, agents nor Theo have verified, or will verify, such information. If any such information is important to buyer in determining whether to buy, the price to pay or intended use of the property, buyer is urged to conduct their own investigation with qualified professionals, satisfy themselves with respect to that information, and to rely solely on the results of that investigation.
School data provided by GreatSchools. School service boundaries are intended to be used as reference only. To verify enrollment eligibility for a property, contact the school directly.
