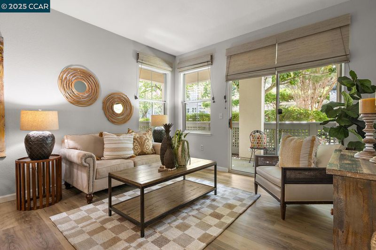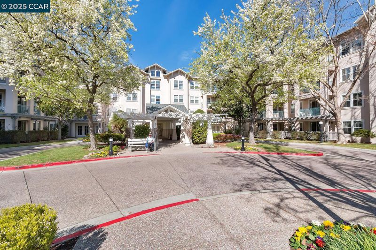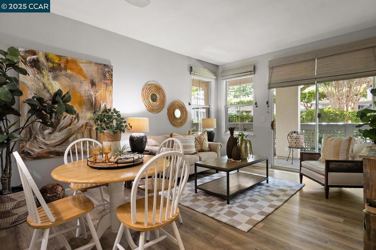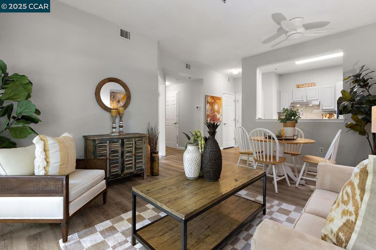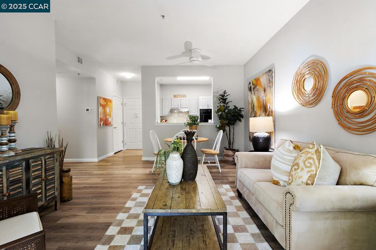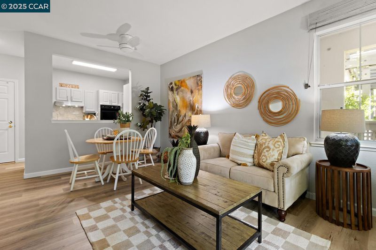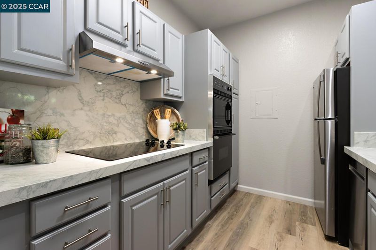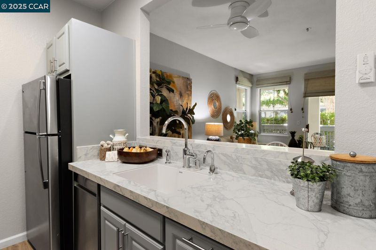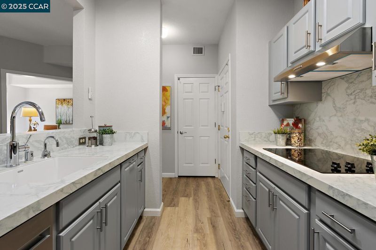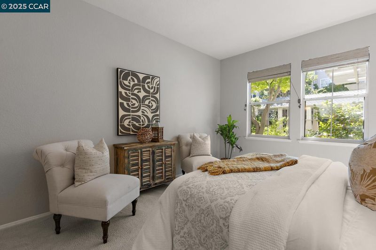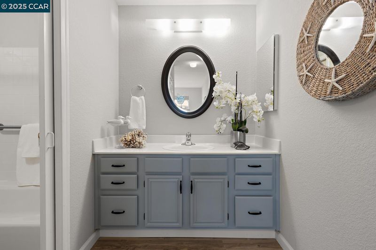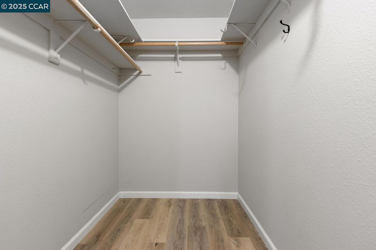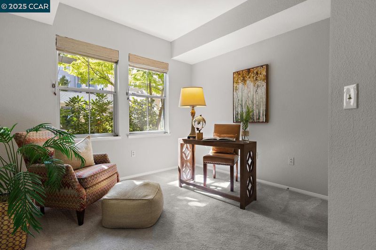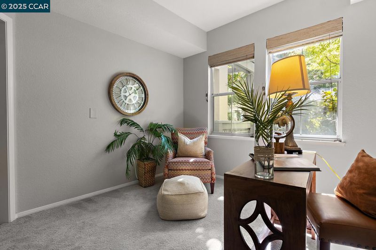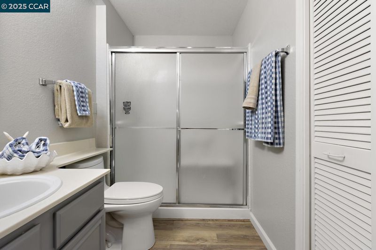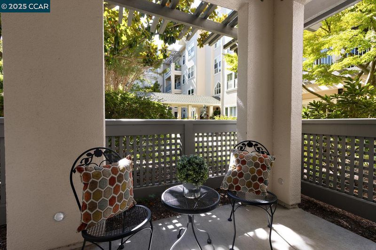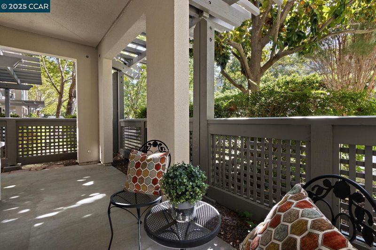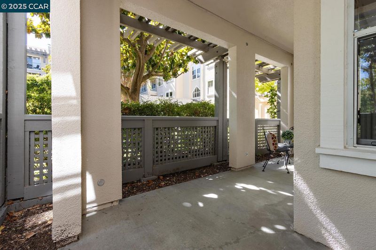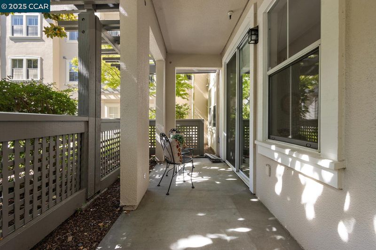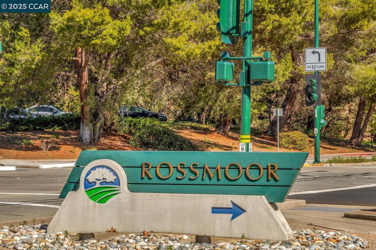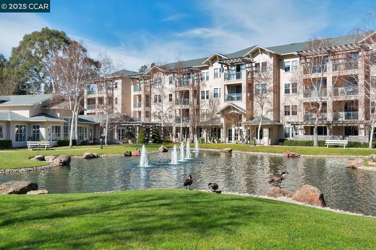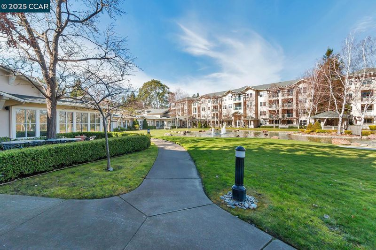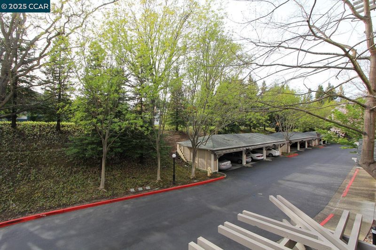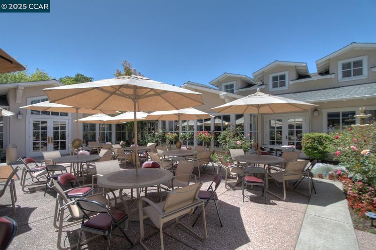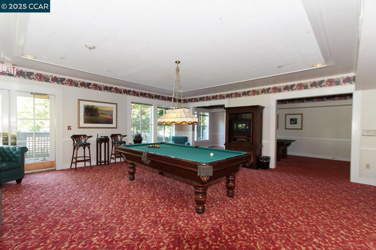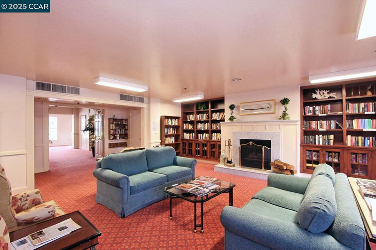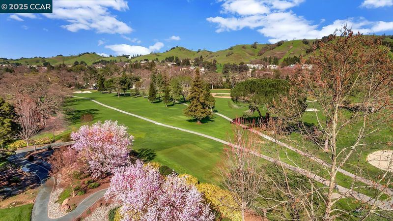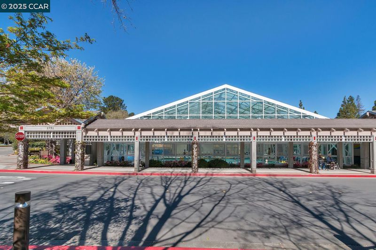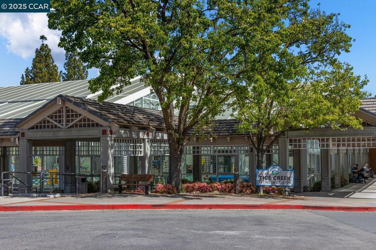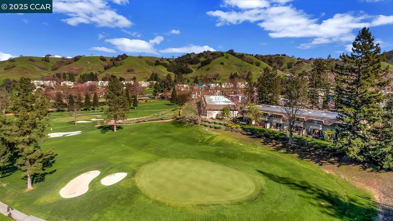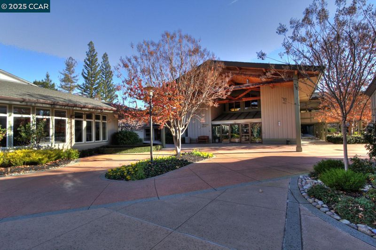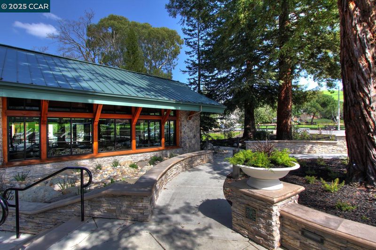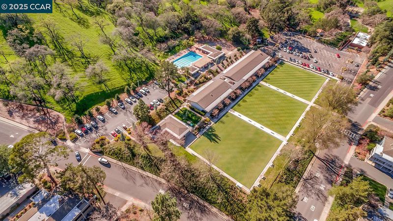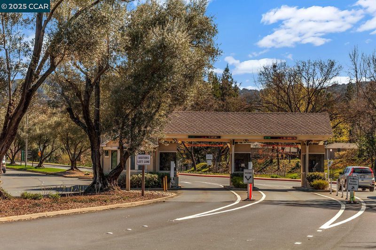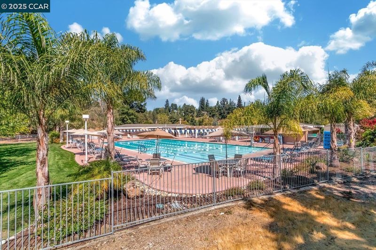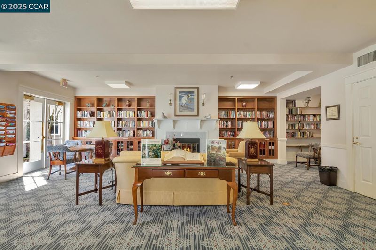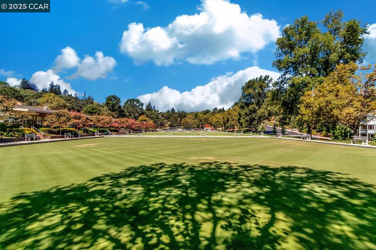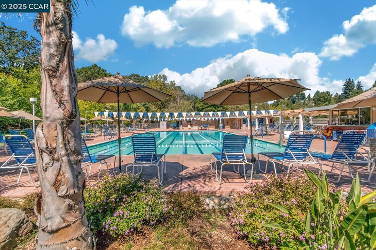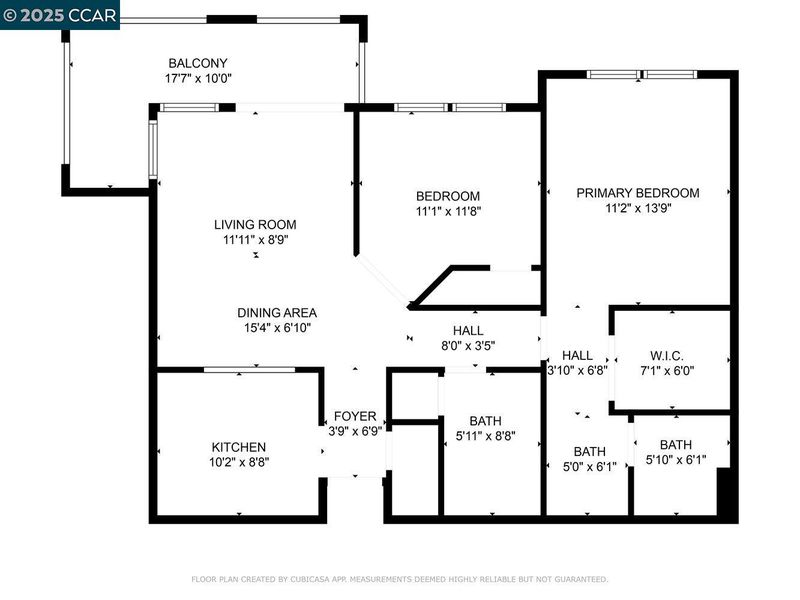
$475,000
860
SQ FT
$552
SQ/FT
1860 Tice Creek Dr, #1121
@ Golden Rain Road - Rossmoor, Walnut Creek
- 2 Bed
- 2 Bath
- 1 Park
- 860 sqft
- Walnut Creek
-

Welcome to the south building in the Waterford! This beautifully maintained 2 bedroom/2 bath Middleton model offers convenient access along with a warm and inviting atmosphere. The open dining/LR flows seamlessly, making it ideal for both relaxing and entertaining. This home features 860 sq feet of living space, beautiful hard surface flooring, remodeled kitchen, stackable washer dryer and a wrap deck for your morning coffee. The primary suite boasts a private bath and large walk-in closet, while the second bedroom offers flexibility for guests, a home office, or hobbies. A second full bath ensures comfort and privacy for all. Enjoy the Waterford’s exceptional lifestyle including social activities and tranquil outdoor spaces. Perfectly situated on the first floor, close to dining and steps away from the elevator that conveniently takes you to its own garage parking space! Extra storage closet directly across from the front door. A must see!!
- Current Status
- Pending
- Sold Price
- Original Price
- $475,000
- List Price
- $475,000
- On Market Date
- Sep 5, 2025
- Contract Date
- Sep 7, 2025
- Close Date
- Oct 7, 2025
- Property Type
- Condominium
- D/N/S
- Rossmoor
- Zip Code
- 94595
- MLS ID
- 41110597
- APN
- 1863200166
- Year Built
- 1990
- Stories in Building
- 1
- Possession
- Close Of Escrow
- COE
- Oct 7, 2025
- Data Source
- MAXEBRDI
- Origin MLS System
- CONTRA COSTA
Acalanes Adult Education Center
Public n/a Adult Education
Students: NA Distance: 0.4mi
Acalanes Center For Independent Study
Public 9-12 Alternative
Students: 27 Distance: 0.4mi
Burton Valley Elementary School
Public K-5 Elementary
Students: 798 Distance: 1.1mi
Parkmead Elementary School
Public K-5 Elementary
Students: 423 Distance: 1.1mi
Tice Creek
Public K-8
Students: 427 Distance: 1.2mi
Meher Schools
Private K-5 Elementary, Coed
Students: 196 Distance: 1.5mi
- Bed
- 2
- Bath
- 2
- Parking
- 1
- Below Building Parking
- SQ FT
- 860
- SQ FT Source
- Public Records
- Pool Info
- Other, Community
- Kitchen
- Dishwasher, Electric Range, Microwave, Oven, Range, Refrigerator, Dryer, Washer, Counter - Solid Surface, Electric Range/Cooktop, Oven Built-in, Range/Oven Built-in, Updated Kitchen, Other
- Cooling
- Ceiling Fan(s), Central Air
- Disclosures
- Nat Hazard Disclosure, Other - Call/See Agent, Senior Living
- Entry Level
- 1
- Flooring
- Vinyl, Carpet
- Foundation
- Fire Place
- None
- Heating
- Forced Air
- Laundry
- In Unit, Washer/Dryer Stacked Incl
- Main Level
- 2 Bedrooms, 2 Baths, No Steps to Entry, Main Entry
- Possession
- Close Of Escrow
- Architectural Style
- Contemporary
- Non-Master Bathroom Includes
- Solid Surface, Stall Shower
- Construction Status
- Existing
- Location
- Zero Lot Line
- Roof
- Unknown
- Fee
- $3,109
MLS and other Information regarding properties for sale as shown in Theo have been obtained from various sources such as sellers, public records, agents and other third parties. This information may relate to the condition of the property, permitted or unpermitted uses, zoning, square footage, lot size/acreage or other matters affecting value or desirability. Unless otherwise indicated in writing, neither brokers, agents nor Theo have verified, or will verify, such information. If any such information is important to buyer in determining whether to buy, the price to pay or intended use of the property, buyer is urged to conduct their own investigation with qualified professionals, satisfy themselves with respect to that information, and to rely solely on the results of that investigation.
School data provided by GreatSchools. School service boundaries are intended to be used as reference only. To verify enrollment eligibility for a property, contact the school directly.
