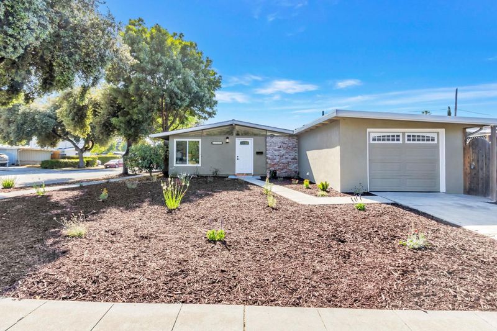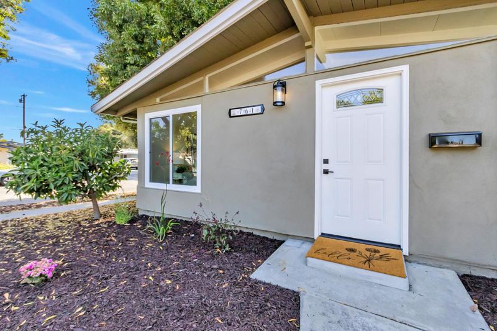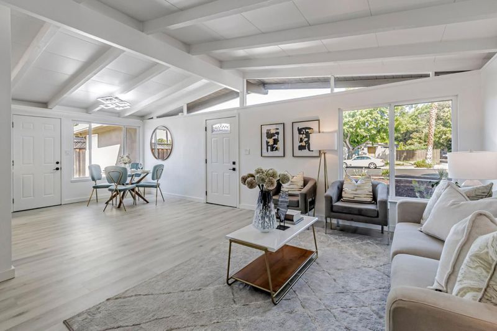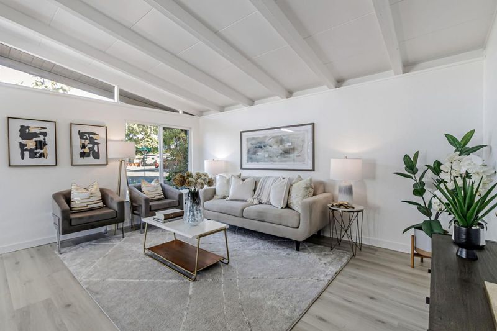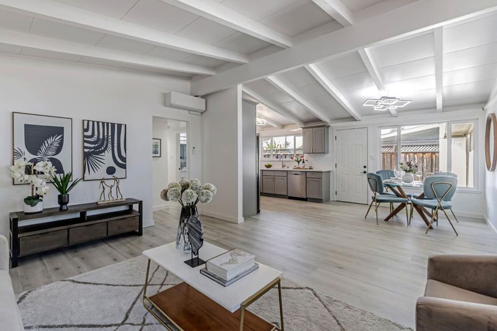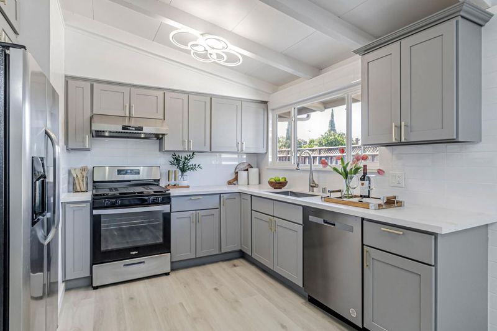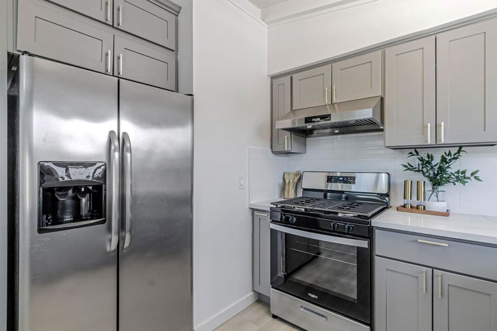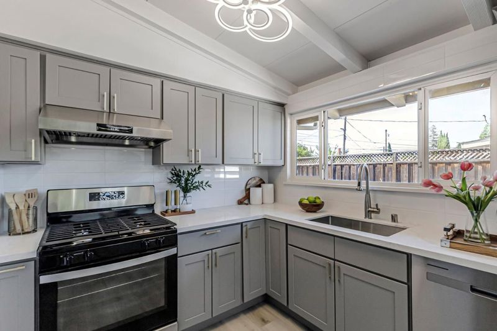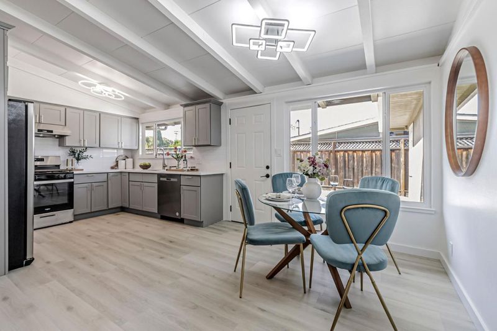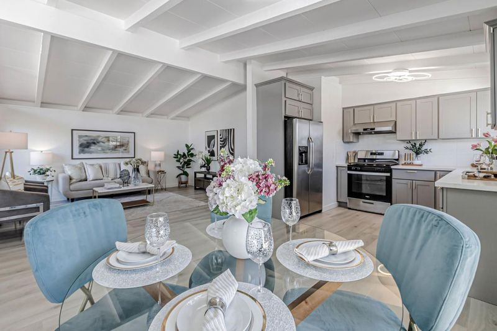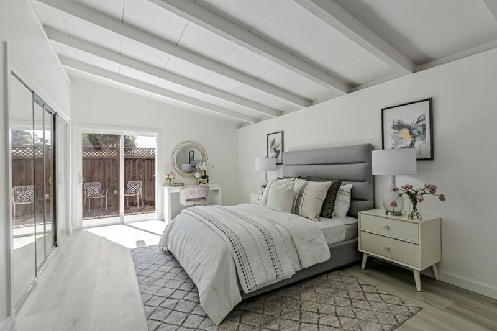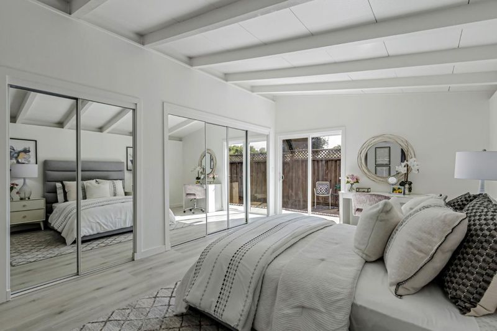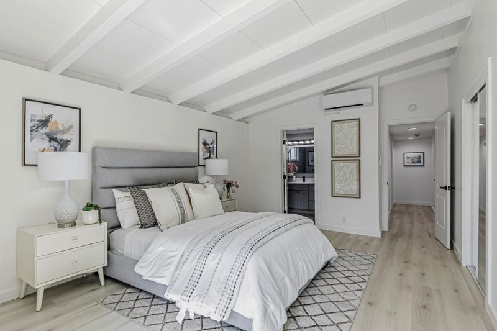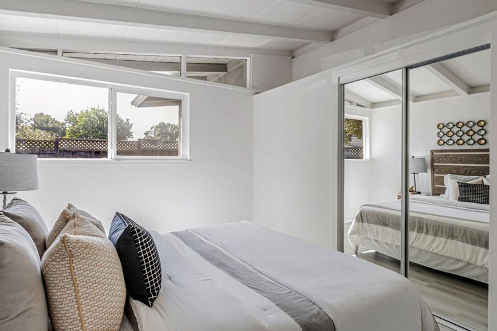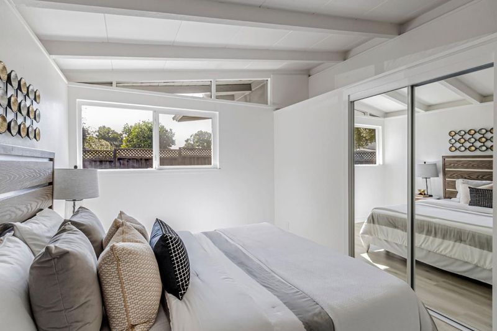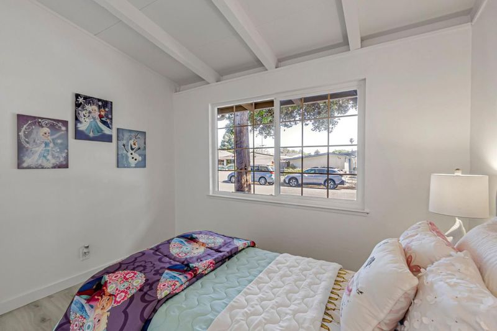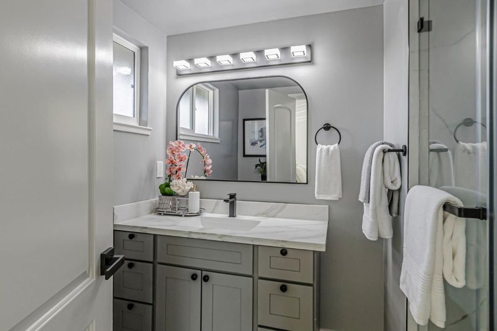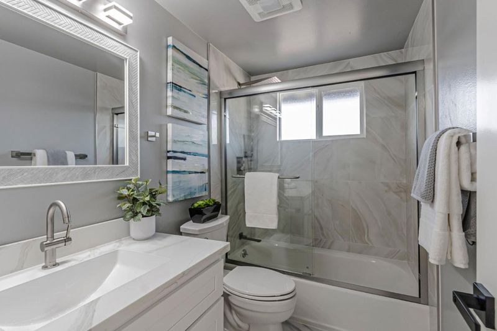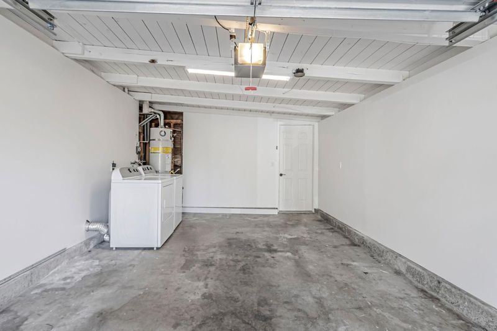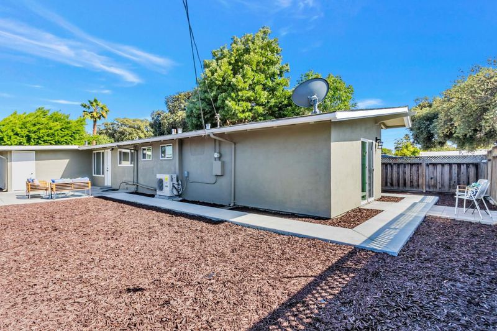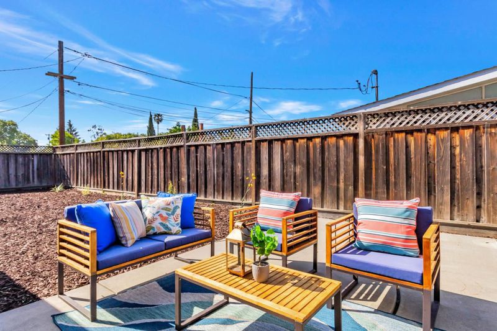
$1,618,000
1,154
SQ FT
$1,402
SQ/FT
761 Lakeknoll Drive
@ Lakemuir Dr - 19 - Sunnyvale, Sunnyvale
- 3 Bed
- 2 Bath
- 1 Park
- 1,154 sqft
- SUNNYVALE
-

Newly remodeled beautiful home, bright and airy 3BR+2BA single-story home on a large lot in a high demand area. Spacious living and dining areas complemented by a large master bedroom. Every detail has been thoughtfully updated, brand new kitchen featuring stylish granite countertops and backsplashes, along with a new stainless-steel stove and dishwasher. Both bathrooms have been exquisitely remodeled with modern style fixtures. New SPC flooring, dual-pane windows throughout, plus 4 new AC units for year-round comfort. Fresh paint in/out. New landscape with new drippers in front and back yards. The garage walls have been newly finished, adding extra polish. Recent foundation upgrade with City permits and 25-year transferable warranty completed in 2021 - giving you peace of mind and a structurally sound home for decades to come. Peaceful neighborhood and excellent location for Silicon Valley commuters. Great for first time buyers!
- Days on Market
- 5 days
- Current Status
- Active
- Original Price
- $1,618,000
- List Price
- $1,618,000
- On Market Date
- Jun 13, 2025
- Property Type
- Single Family Home
- Area
- 19 - Sunnyvale
- Zip Code
- 94089
- MLS ID
- ML82010947
- APN
- 110-17-050
- Year Built
- 1957
- Stories in Building
- 1
- Possession
- COE
- Data Source
- MLSL
- Origin MLS System
- MLSListings, Inc.
Lakewood Elementary School
Public K-5 Elementary
Students: 437 Distance: 0.2mi
San Miguel Elementary School
Public K-5 Elementary
Students: 403 Distance: 0.3mi
Rainbow Montessori C.D.C.
Private K-6 Montessori, Elementary, Coed
Students: 898 Distance: 0.6mi
Fairwood Elementary School
Public K-5 Elementary
Students: 435 Distance: 0.7mi
Summit Public School: Denali
Charter 6-12
Students: 575 Distance: 0.7mi
The King's Academy
Private K-12 Combined Elementary And Secondary, Nonprofit
Students: 952 Distance: 0.8mi
- Bed
- 3
- Bath
- 2
- Full on Ground Floor, Granite, Primary - Stall Shower(s), Shower and Tub, Shower over Tub - 1, Tile, Updated Bath
- Parking
- 1
- Attached Garage, Off-Street Parking
- SQ FT
- 1,154
- SQ FT Source
- Unavailable
- Lot SQ FT
- 6,032.0
- Lot Acres
- 0.138476 Acres
- Kitchen
- 220 Volt Outlet, Cooktop - Gas, Countertop - Granite, Dishwasher, Exhaust Fan, Garbage Disposal, Hood Over Range, Oven - Gas, Oven - Self Cleaning, Oven Range - Gas, Refrigerator
- Cooling
- Other
- Dining Room
- Dining Area in Living Room
- Disclosures
- NHDS Report
- Family Room
- No Family Room
- Flooring
- Other
- Foundation
- Concrete Slab
- Heating
- Individual Room Controls, Other
- Laundry
- Dryer, Electricity Hookup (220V), In Garage, Washer / Dryer
- Possession
- COE
- Fee
- Unavailable
MLS and other Information regarding properties for sale as shown in Theo have been obtained from various sources such as sellers, public records, agents and other third parties. This information may relate to the condition of the property, permitted or unpermitted uses, zoning, square footage, lot size/acreage or other matters affecting value or desirability. Unless otherwise indicated in writing, neither brokers, agents nor Theo have verified, or will verify, such information. If any such information is important to buyer in determining whether to buy, the price to pay or intended use of the property, buyer is urged to conduct their own investigation with qualified professionals, satisfy themselves with respect to that information, and to rely solely on the results of that investigation.
School data provided by GreatSchools. School service boundaries are intended to be used as reference only. To verify enrollment eligibility for a property, contact the school directly.
