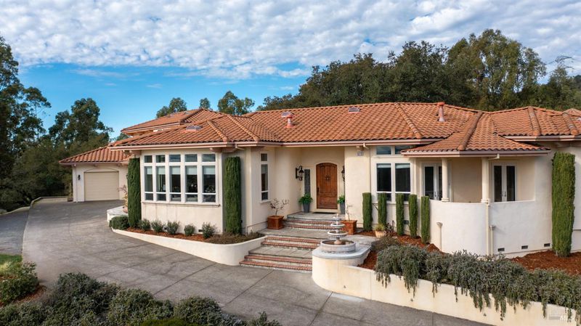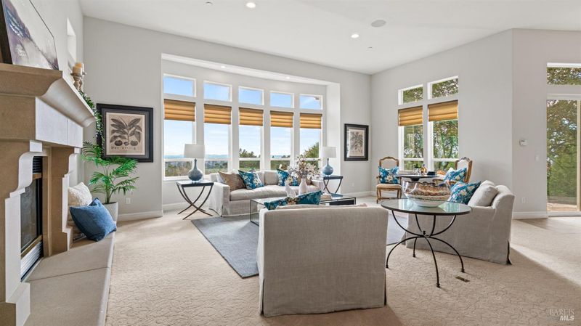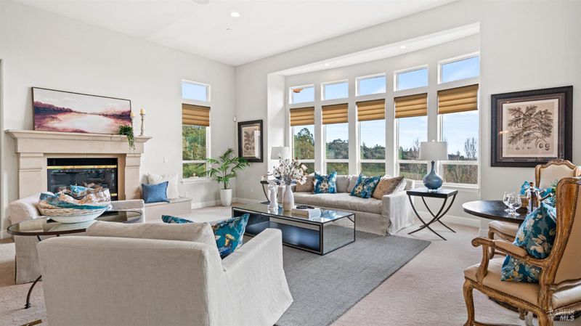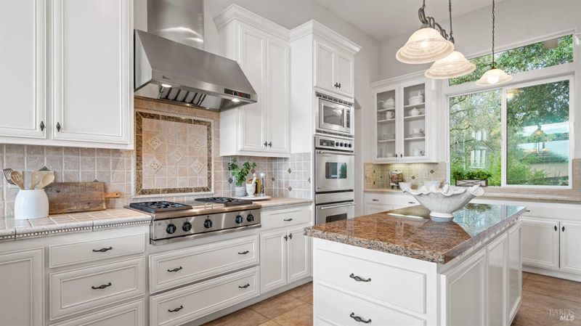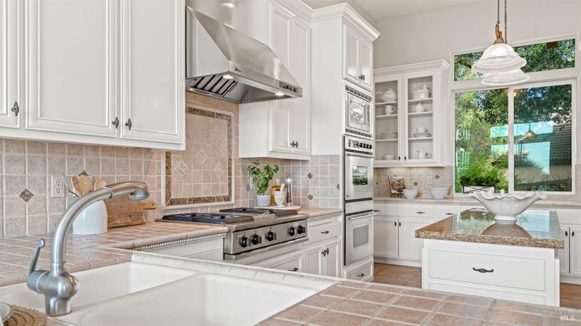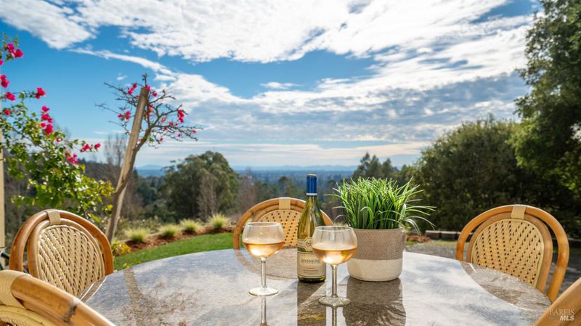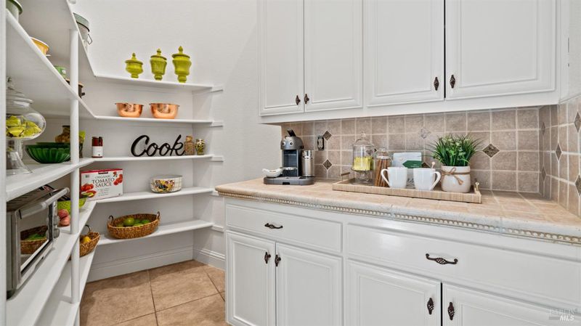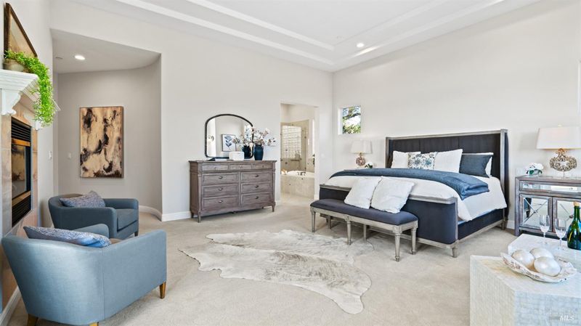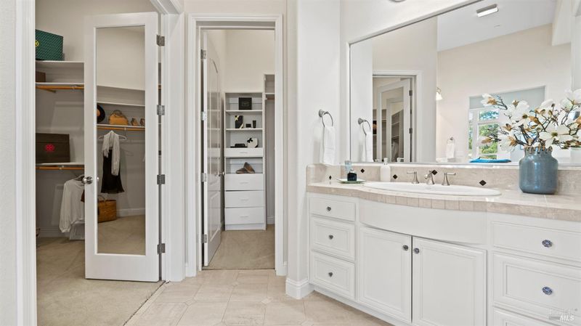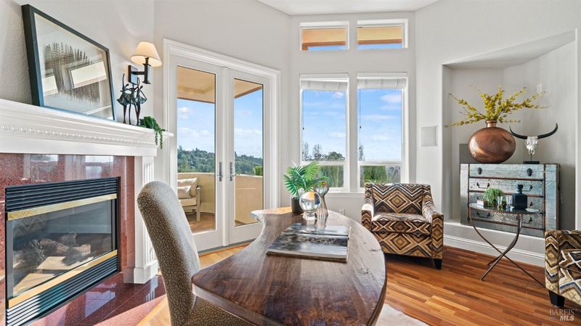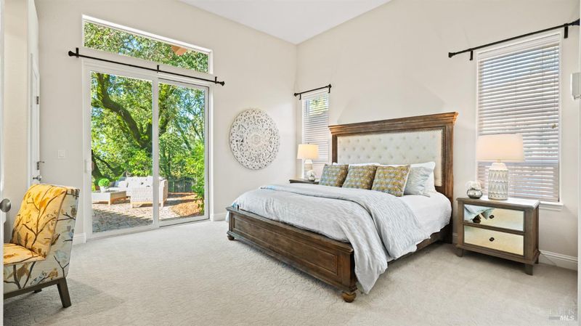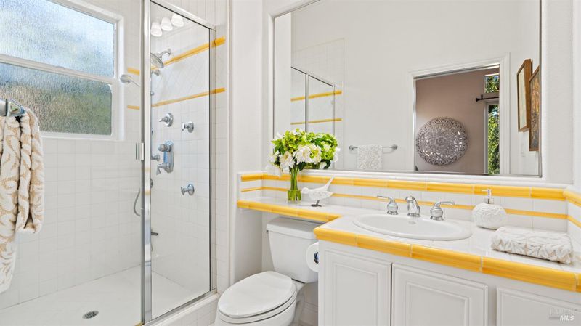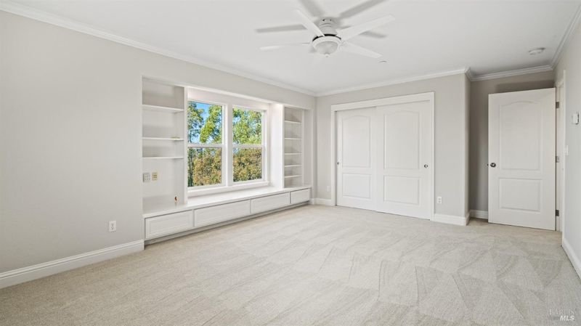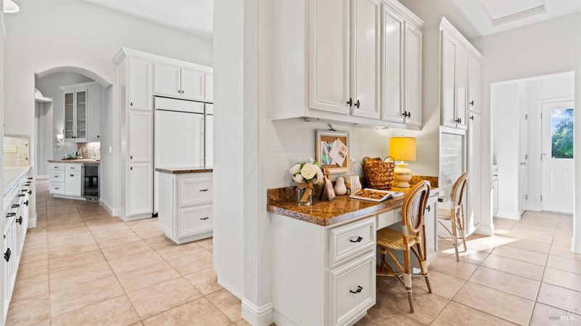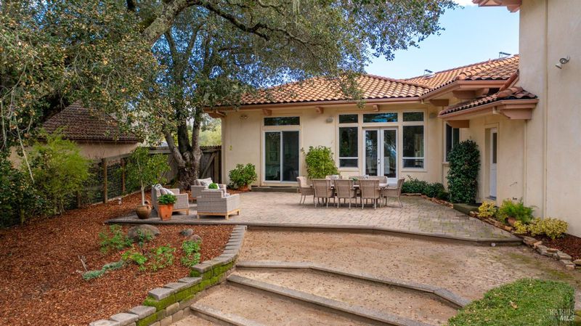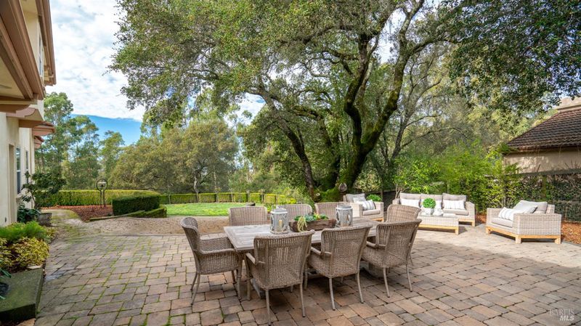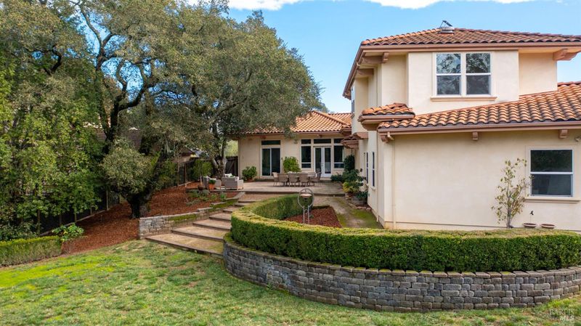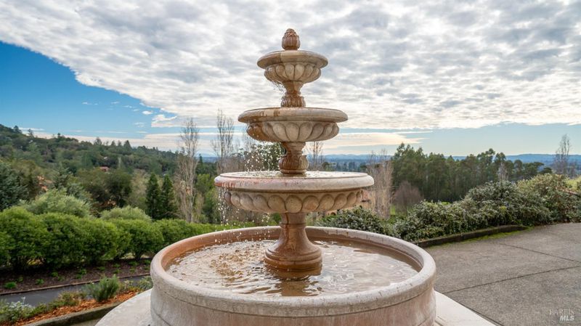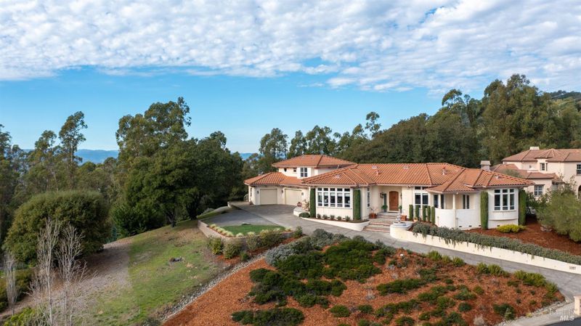 Sold 8.6% Over Asking
Sold 8.6% Over Asking
$1,950,000
4,092
SQ FT
$477
SQ/FT
673 Montebello Drive
@ Carriage Lane - Santa Rosa-Northeast, Santa Rosa
- 4 Bed
- 5 (3/2) Bath
- 5 Park
- 4,092 sqft
- Santa Rosa
-

Discover luxurious Wine Country living in this stunning 4-bedroom Mediterranean home with panoramic views on 1.12+/- acres. Grand high ceilings and abundant natural light grace every room of this 4,092+/- sq.ft. residence. The spacious living room boasts a fireplace, gorgeous views and seamlessly merges with the open concept kitchen. The kitchen is outfitted with double ovens, cooktop, large walk-in pantry, and abundant cabinetry. The expansive countertops provide generous workspace. The elegant dining room offers a spacious area to entertain and access to the backyard. The office features a fireplace and French doors to a private balcony. The primary bedroom on the main level boasts luxury amenities, including a fireplace, balcony access, and a spacious bathroom with two vanities, a large tub, shower, and two walk-in closets. An en suite bedroom with backyard access completes the main level. Upstairs, two bedrooms offer captivating views and share a full bathroom. The extra-large 3-car garage provides ample storage. The sprawling backyard, with a patio, garden beds, lush lawn, and level areas, invites endless possibilities. With its unmatched features, central location, excellent floorplan, and situated in a gated community, this home truly offers refinement and tranquility.
- Days on Market
- 7 days
- Current Status
- Sold
- Sold Price
- $1,950,000
- Over List Price
- 8.6%
- Original Price
- $1,795,000
- List Price
- $1,795,000
- On Market Date
- Feb 12, 2024
- Contract Date
- Feb 19, 2024
- Close Date
- Mar 14, 2024
- Property Type
- Single Family Residence
- Area
- Santa Rosa-Northeast
- Zip Code
- 95403
- MLS ID
- 324004573
- APN
- 039-410-016-000
- Year Built
- 2002
- Stories in Building
- Unavailable
- Possession
- Close Of Escrow
- COE
- Mar 14, 2024
- Data Source
- BAREIS
- Origin MLS System
San Miguel Elementary School
Charter K-6 Elementary
Students: 438 Distance: 0.5mi
Mark West Charter School
Charter K-8 Elementary
Students: 122 Distance: 1.1mi
Mark West Elementary School
Public K-6 Elementary
Students: 438 Distance: 1.2mi
Redwood Adventist Academy
Private K-12 Combined Elementary And Secondary, Religious, Coed
Students: 100 Distance: 1.2mi
John B. Riebli Elementary School
Charter K-6 Elementary, Coed
Students: 442 Distance: 1.3mi
Guadalupe Private
Private K-8 Elementary, Coed
Students: NA Distance: 1.3mi
- Bed
- 4
- Bath
- 5 (3/2)
- Radiant Heat, Shower Stall(s), Tile, Tub, Walk-In Closet, Walk-In Closet 2+
- Parking
- 5
- Attached
- SQ FT
- 4,092
- SQ FT Source
- Assessor Auto-Fill
- Lot SQ FT
- 48,787.0
- Lot Acres
- 1.12 Acres
- Kitchen
- Granite Counter, Island, Pantry Closet, Tile Counter
- Cooling
- Ceiling Fan(s)
- Dining Room
- Dining Bar
- Exterior Details
- Balcony
- Living Room
- View
- Flooring
- Carpet, Tile
- Foundation
- Concrete Perimeter, Raised
- Fire Place
- Den, Gas Piped, Living Room, Primary Bedroom
- Heating
- MultiZone, Radiant Floor
- Laundry
- Cabinets, Dryer Included, Gas Hook-Up, Inside Room, Washer Included
- Upper Level
- Bedroom(s), Full Bath(s)
- Main Level
- Bedroom(s), Dining Room, Full Bath(s), Garage, Kitchen, Living Room, Primary Bedroom, Partial Bath(s)
- Views
- City, Mountains, Valley
- Possession
- Close Of Escrow
- Architectural Style
- Mediterranean
- * Fee
- $1,000
- Name
- Wikiup Acres Architectural Review Committee
- Phone
- (707) 566-9951
- *Fee includes
- Road and Other
MLS and other Information regarding properties for sale as shown in Theo have been obtained from various sources such as sellers, public records, agents and other third parties. This information may relate to the condition of the property, permitted or unpermitted uses, zoning, square footage, lot size/acreage or other matters affecting value or desirability. Unless otherwise indicated in writing, neither brokers, agents nor Theo have verified, or will verify, such information. If any such information is important to buyer in determining whether to buy, the price to pay or intended use of the property, buyer is urged to conduct their own investigation with qualified professionals, satisfy themselves with respect to that information, and to rely solely on the results of that investigation.
School data provided by GreatSchools. School service boundaries are intended to be used as reference only. To verify enrollment eligibility for a property, contact the school directly.
