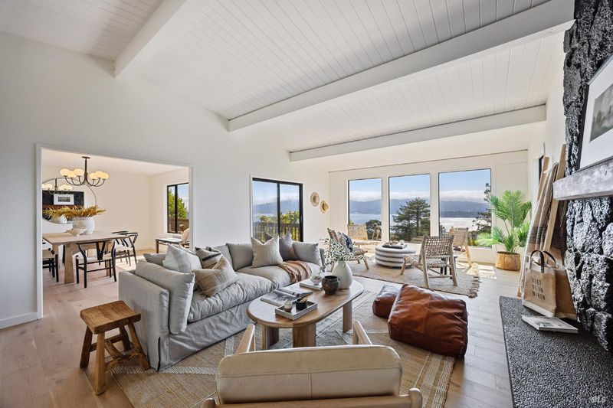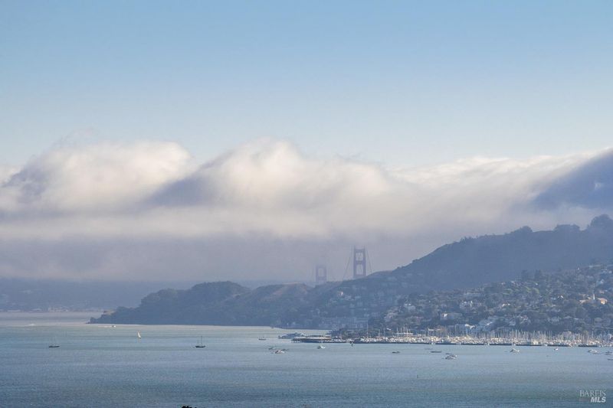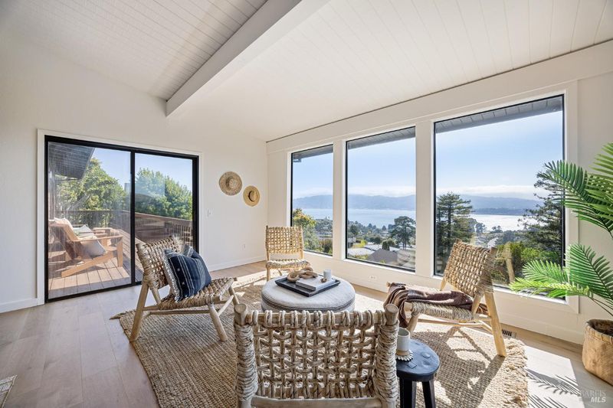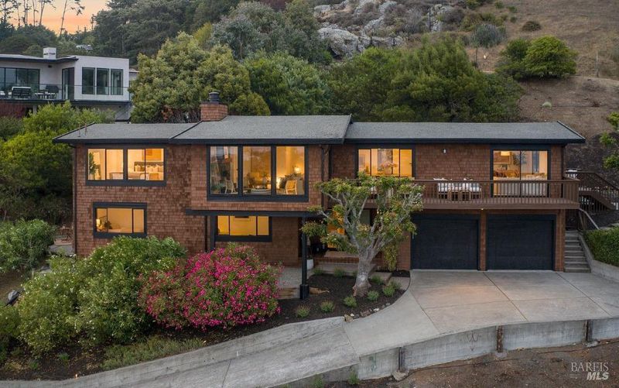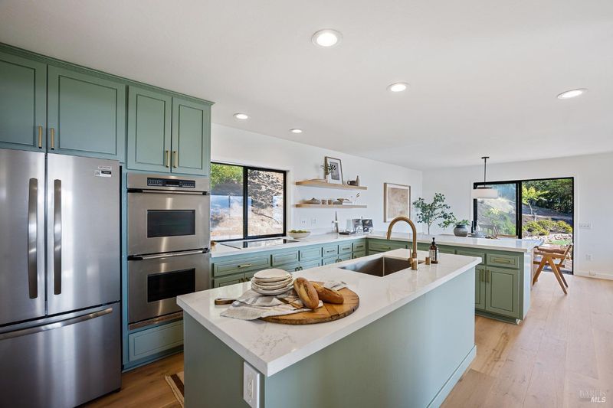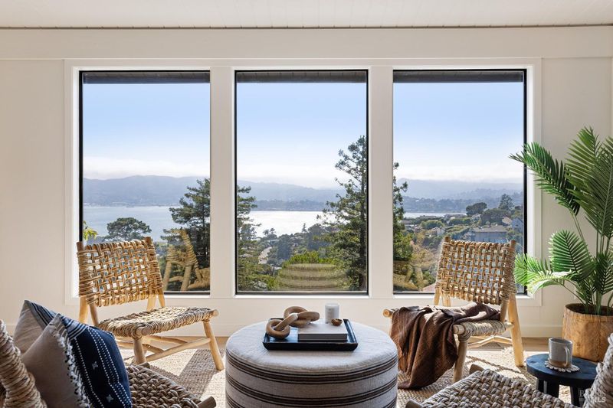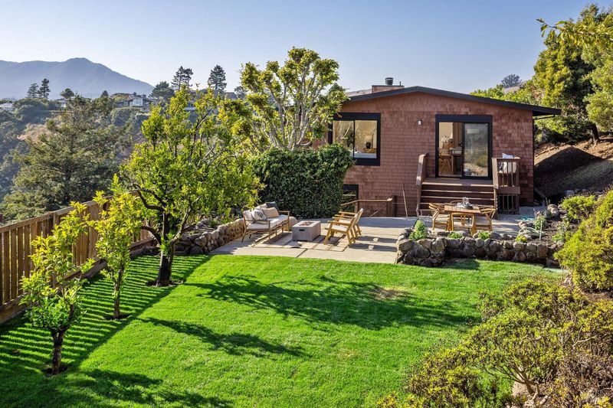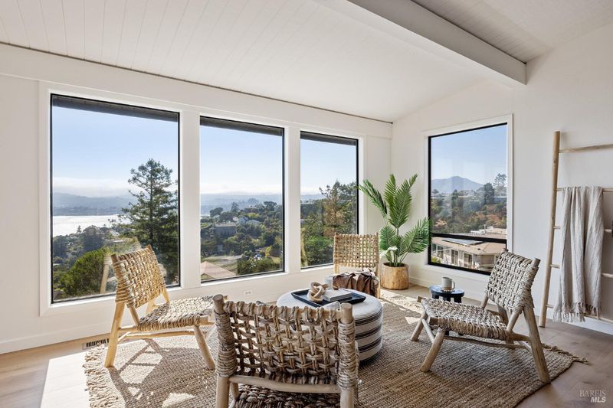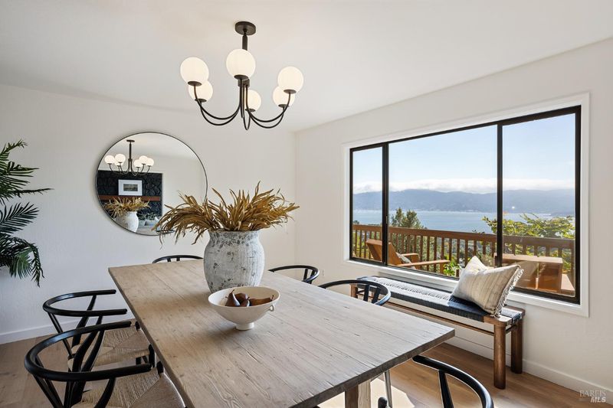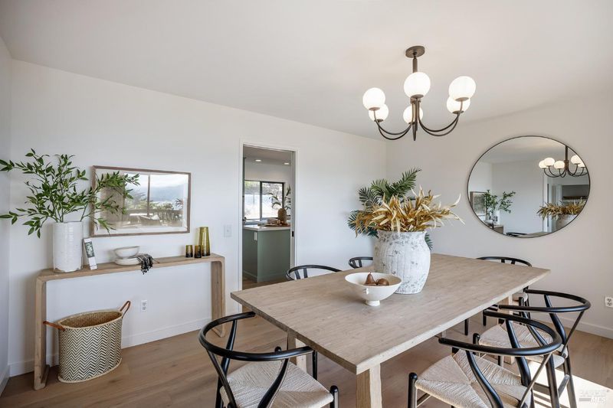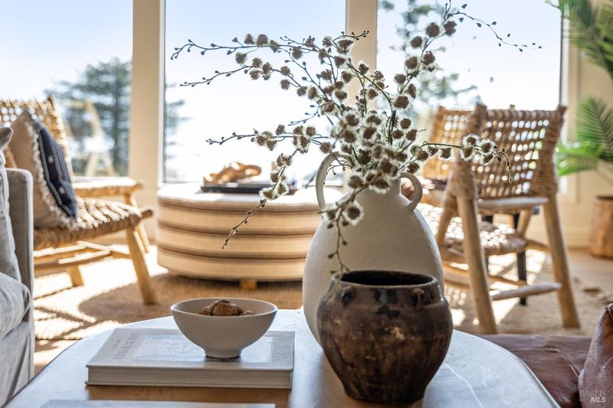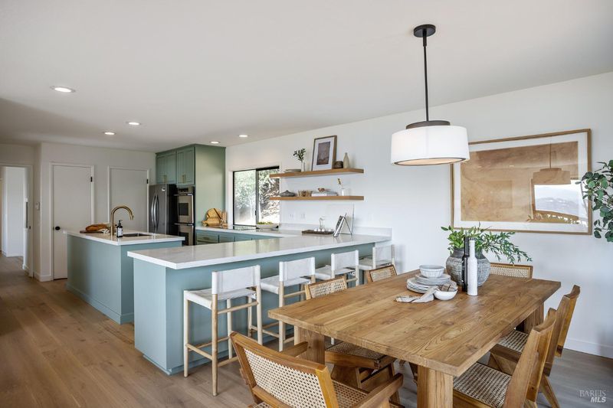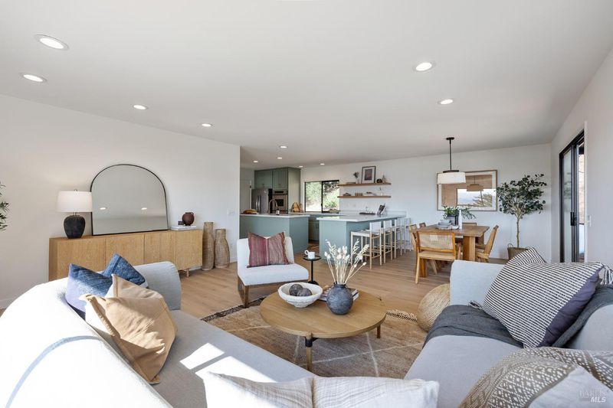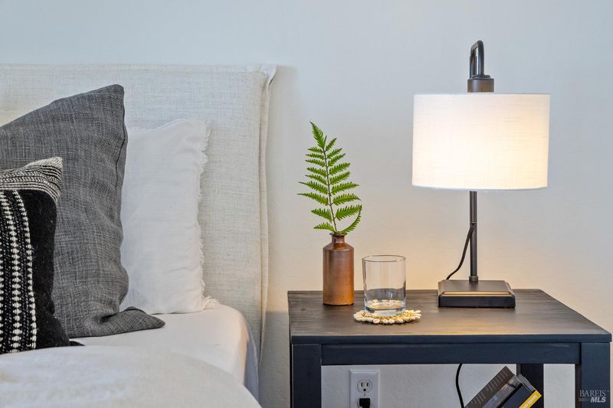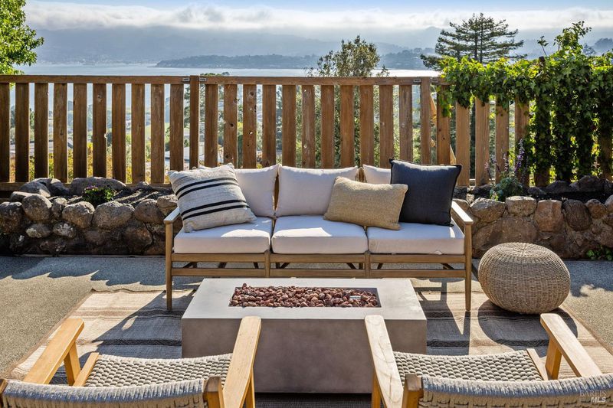 Sold 1.5% Over Asking
Sold 1.5% Over Asking
$3,750,000
3,269
SQ FT
$1,147
SQ/FT
115 Geldert Dr
@ Porto Marino Dr - A2600 - Tiburon, Tiburon
- 4 Bed
- 2.5 Bath
- 4 Park
- 3,269 sqft
- Tiburon
-

Discover coastal luxury in this beautiful home nestled in Tiburon's desirable Del Mar neighborhood. Enjoy sweeping VIEWS of Richardson Bay, Sausalito, Mount Tam & the iconic Golden Gate Bridge. Recently renovated, this magnificent residence offers a unique blend of comfort, elegance & thoughtful design. The main level boasts not one, but two beautifully appointed living rooms that both open up to an expansive deck. Sophisticated formal dining room sets the stage for memorable evenings. Gourmet kitchen features stainless steel appliances, granite countertops & custom cabinetry in the most current designer hue. Brand new wide plank oak flooring adds lightness & refinement to the spacious living areas. Large windows bathe the living spaces in natural light. Outside, a flat yard with patio & lush turf provides the perfect setting for outdoor gatherings, relaxation & enjoyment of the world-class views that surround you. Laundry room. Two-car attached garage. Mere moments from Downtown Tiburon's acclaimed restaurants, myriad wine bars, Ark Row Shops, waterfront trails, frequent ferries to SF and award winning schools. Equidistant between the Cove and Boardwalk Shopping Centers for easy errands. Quick access to Highway 101. Experience coastal living at its finest!
- Days on Market
- 15 days
- Current Status
- Sold
- Sold Price
- $3,750,000
- Over List Price
- 1.5%
- Original Price
- $3,695,000
- List Price
- $3,695,000
- On Market Date
- Sep 19, 2023
- Contingent Date
- Sep 28, 2023
- Contract Date
- Oct 4, 2023
- Close Date
- Oct 23, 2023
- Property Type
- Single Family Residence
- District
- A2600 - Tiburon
- Zip Code
- 94920
- MLS ID
- 323911596
- APN
- 039-032-02
- Year Built
- 1975
- Stories in Building
- 2
- Possession
- Close Of Escrow
- COE
- Oct 23, 2023
- Data Source
- SFAR
- Origin MLS System
Del Mar Middle School
Public 6-8 Middle
Students: 540 Distance: 0.3mi
Saint Hilary School
Private K-8 Religious, Nonprofit
Students: 263 Distance: 0.6mi
Bel Aire Elementary School
Public 3-5 Elementary
Students: 459 Distance: 1.2mi
Reed Elementary School
Public K-2 Elementary
Students: 363 Distance: 1.3mi
Strawberry Point Elementary School
Public K-5 Elementary, Coed
Students: 327 Distance: 1.4mi
Marin Country Day School
Private K-8 Elementary, Nonprofit
Students: 589 Distance: 1.7mi
- Bed
- 4
- Bath
- 2.5
- Double Sinks, Tub w/Shower Over, Window
- Parking
- 4
- Attached, Covered, Garage Door Opener, Garage Facing Front, Interior Access, Side-by-Side, Uncovered Parking Spaces 2+
- SQ FT
- 3,269
- SQ FT Source
- Unavailable
- Lot SQ FT
- 26,998.0
- Lot Acres
- 0.6198 Acres
- Kitchen
- Island w/Sink, Kitchen/Family Combo, Pantry Closet
- Cooling
- None
- Dining Room
- Formal Room
- Exterior Details
- Uncovered Courtyard
- Family Room
- Deck Attached, View
- Living Room
- Cathedral/Vaulted, Deck Attached, Great Room, Open Beam Ceiling, View
- Flooring
- Wood
- Fire Place
- Gas Starter, Living Room, Wood Burning
- Heating
- Gas
- Laundry
- Cabinets, Dryer Included, Ground Floor, Inside Room, Washer Included
- Upper Level
- Bedroom(s), Dining Room, Family Room, Full Bath(s), Kitchen, Living Room, Partial Bath(s)
- Main Level
- Bedroom(s), Full Bath(s), Garage
- Views
- Bay, Bridges, Golden Gate Bridge, Mountains, Panoramic, San Francisco, Water
- Possession
- Close Of Escrow
- Special Listing Conditions
- None
- Fee
- $0
MLS and other Information regarding properties for sale as shown in Theo have been obtained from various sources such as sellers, public records, agents and other third parties. This information may relate to the condition of the property, permitted or unpermitted uses, zoning, square footage, lot size/acreage or other matters affecting value or desirability. Unless otherwise indicated in writing, neither brokers, agents nor Theo have verified, or will verify, such information. If any such information is important to buyer in determining whether to buy, the price to pay or intended use of the property, buyer is urged to conduct their own investigation with qualified professionals, satisfy themselves with respect to that information, and to rely solely on the results of that investigation.
School data provided by GreatSchools. School service boundaries are intended to be used as reference only. To verify enrollment eligibility for a property, contact the school directly.
