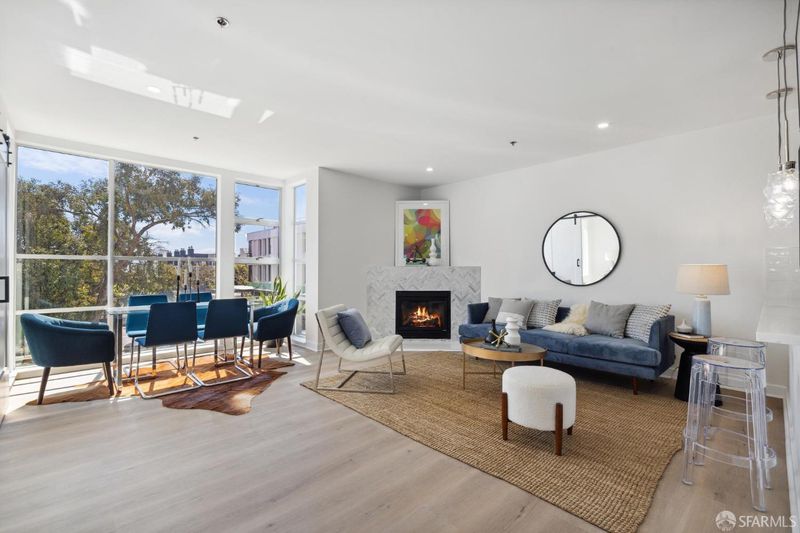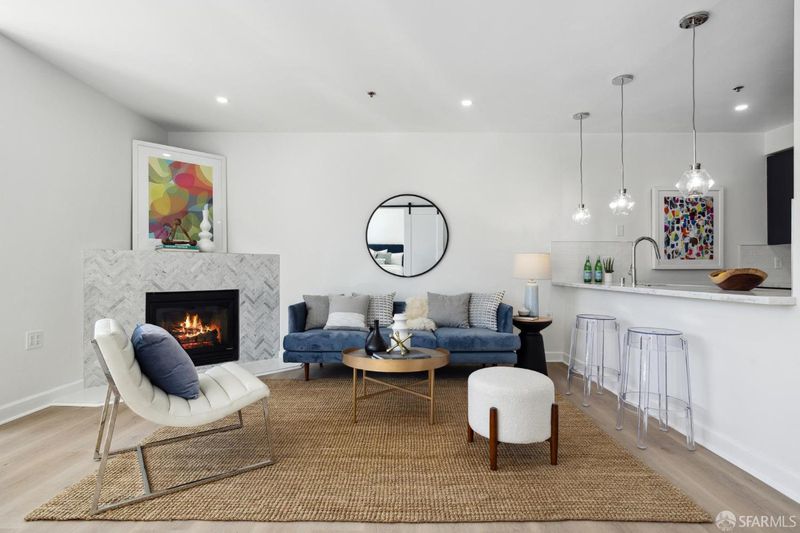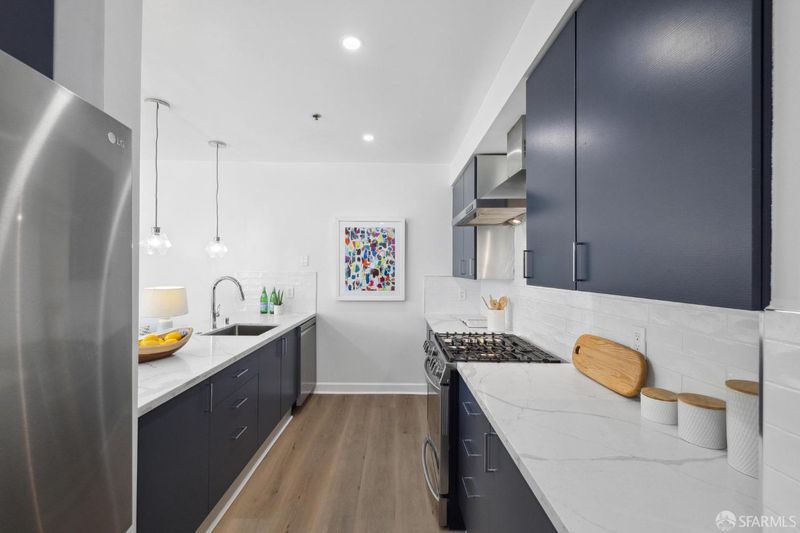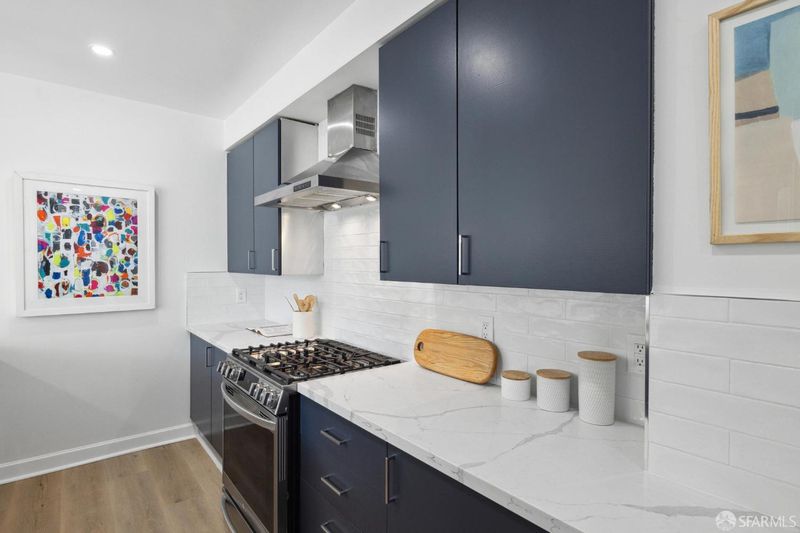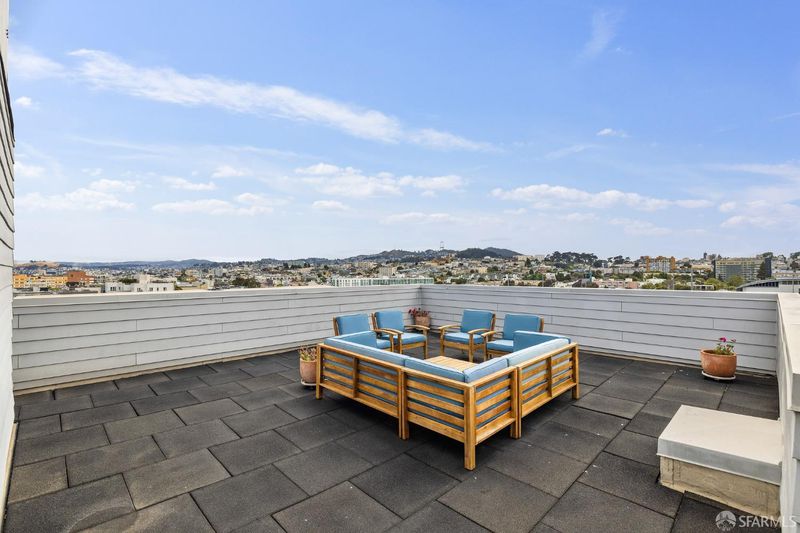 Sold 18.7% Over Asking
Sold 18.7% Over Asking
$710,000
730
SQ FT
$973
SQ/FT
368 Elm St, #102
@ Franklin St - 8 - Van Ness/Civic Cente, San Francisco
- 1 Bed
- 1 Bath
- 1 Park
- 730 sqft
- San Francisco
-

This south-facing elevator-accessed condo has sun-drenched living areas and a fully remodeled interior. Every room in this home boasts upgrades. The kitchen has brand-new appliances, quartz countertops, hand-pressed French subway tile backsplash, & elegant glass pendants that glow overhead. The freshly installed wide plank floors provide warmth while the herringbone marble fireplace brings elegance to the home. A reimagined bathroom blends luxury & convenience w/ a floating vanity, an anti-fog LED touch mirror, & honeycomb tiling underfoot. A rainfall shower completes this space. Take the elevator to the garage & you will find an extra-deep parking space that welcomes a vehicle of any size. Additionally, there is ample space for a private storage enclosure. This boutique condo complex offers a sitting lobby, an expansive rooftop deck w/ BBQ, heat lamps, furniture, & views of City Hall & Sutro Tower. Across the street, Jefferson Square Park delivers a dog park with rolling green hills, tennis & basketball courts, a soccer field, & a children's playground. Finally, Japantown, Davis Symphony Hall, the Ballet, SFJazz, the Opera, Bill Graham Auditorium, and all of the lovely restaurants, cafes, gyms, nightlife, & boutique shopping found on Hayes St are only feet from your doorstep!
- Days on Market
- 10 days
- Current Status
- Sold
- Sold Price
- $710,000
- Over List Price
- 18.7%
- Original Price
- $598,000
- List Price
- $598,000
- On Market Date
- Mar 29, 2024
- Contract Date
- Apr 8, 2024
- Close Date
- Apr 26, 2024
- Property Type
- Condominium
- District
- 8 - Van Ness/Civic Cente
- Zip Code
- 94102
- MLS ID
- 424019635
- APN
- 0761-034
- Year Built
- 2007
- Stories in Building
- 0
- Number of Units
- 29
- Possession
- Close Of Escrow
- COE
- Apr 26, 2024
- Data Source
- SFAR
- Origin MLS System
S.F. County Civic Center Secondary
Public 6-12 Opportunity Community
Students: 73 Distance: 0.0mi
Sacred Heart Cathedral Preparatory
Private 9-12 Secondary, Religious, Nonprofit
Students: 1340 Distance: 0.1mi
Tenderloin Community
Public K-5 Elementary
Students: 314 Distance: 0.2mi
Montessori House of Children School
Private K-1 Montessori, Elementary, Coed
Students: 110 Distance: 0.3mi
Parks (Rosa) Elementary School
Public K-5 Elementary
Students: 476 Distance: 0.4mi
French American International School
Private K-12 Combined Elementary And Secondary, Nonprofit
Students: 958 Distance: 0.4mi
- Bed
- 1
- Bath
- 1
- Parking
- 1
- Side-by-Side
- SQ FT
- 730
- SQ FT Source
- Unavailable
- Lot SQ FT
- 9,600.0
- Lot Acres
- 0.2204 Acres
- Kitchen
- Island, Quartz Counter
- Fire Place
- Gas Log, Living Room
- Heating
- Radiant
- Laundry
- Laundry Closet, Washer/Dryer Stacked Included
- Possession
- Close Of Escrow
- Special Listing Conditions
- Successor Trustee Sale
- * Fee
- $606
- *Fee includes
- Common Areas, Elevator, Insurance, Internet, Maintenance Exterior, Management, Roof, Security, Sewer, Trash, and Water
MLS and other Information regarding properties for sale as shown in Theo have been obtained from various sources such as sellers, public records, agents and other third parties. This information may relate to the condition of the property, permitted or unpermitted uses, zoning, square footage, lot size/acreage or other matters affecting value or desirability. Unless otherwise indicated in writing, neither brokers, agents nor Theo have verified, or will verify, such information. If any such information is important to buyer in determining whether to buy, the price to pay or intended use of the property, buyer is urged to conduct their own investigation with qualified professionals, satisfy themselves with respect to that information, and to rely solely on the results of that investigation.
School data provided by GreatSchools. School service boundaries are intended to be used as reference only. To verify enrollment eligibility for a property, contact the school directly.
