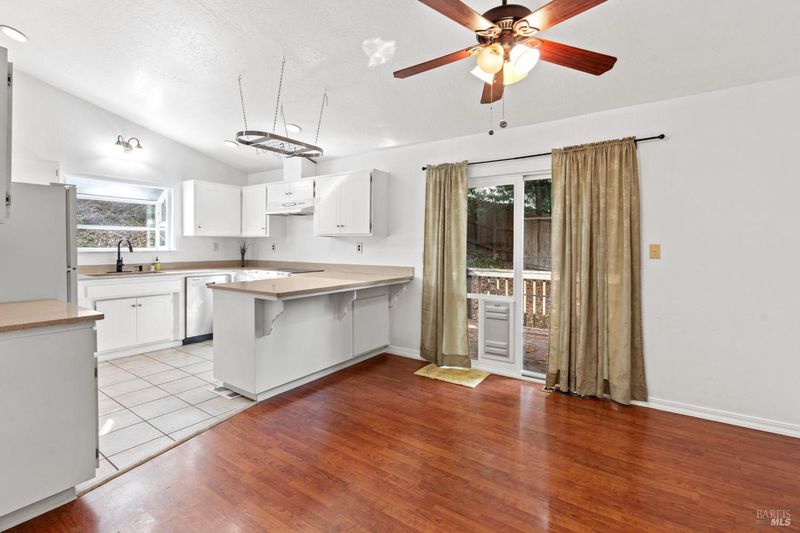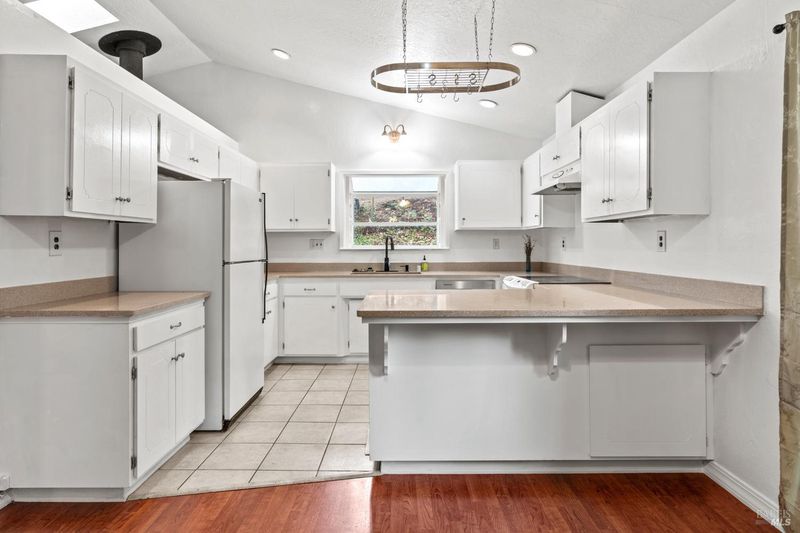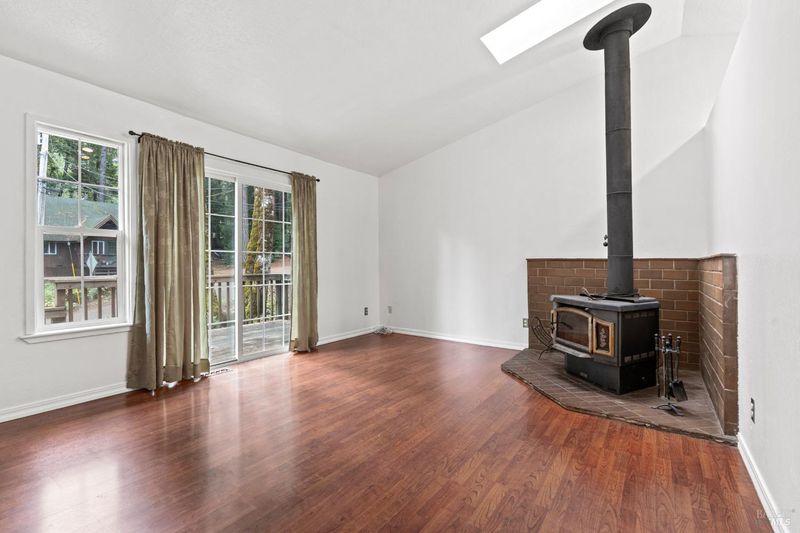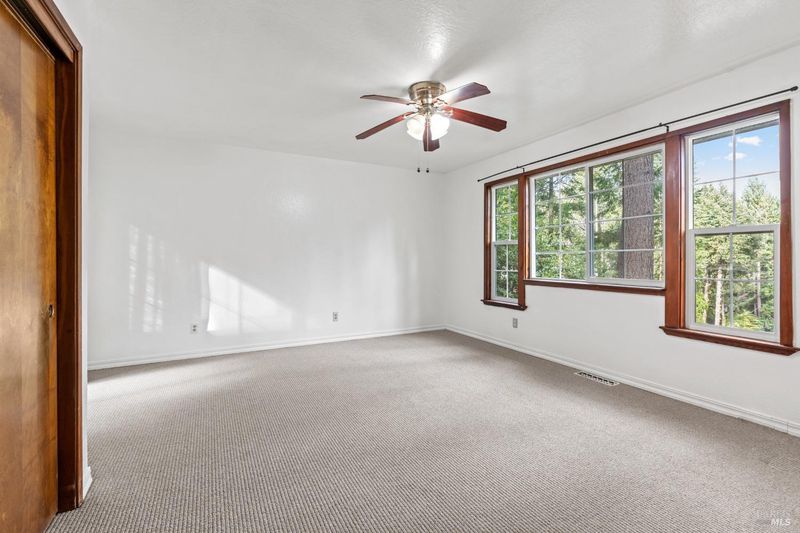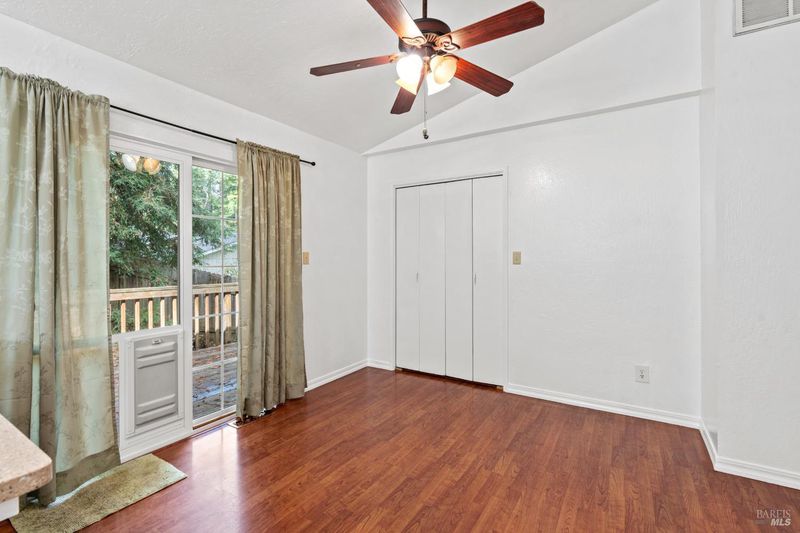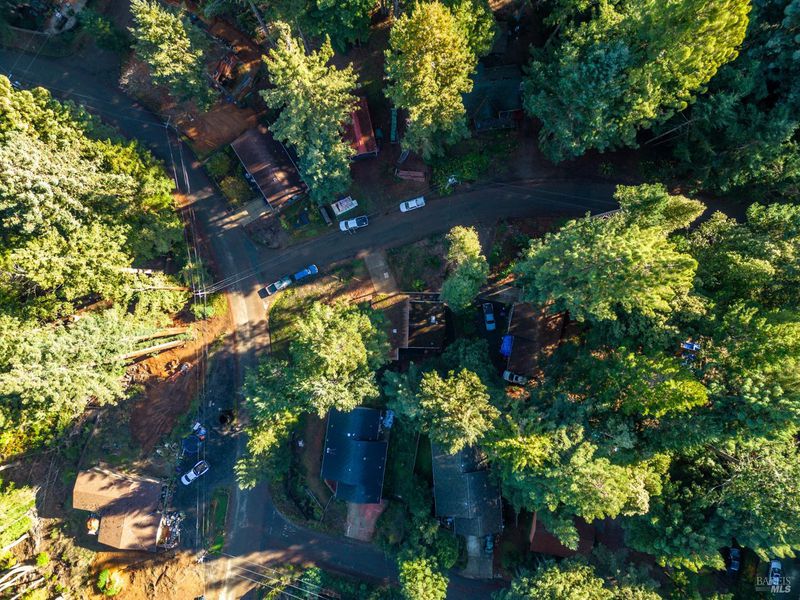 Sold 9.3% Under Asking
Sold 9.3% Under Asking
$340,000
1,360
SQ FT
$250
SQ/FT
24198 Birch Circle
@ Birch Terrace - Willits
- 3 Bed
- 2 Bath
- 6 Park
- 1,360 sqft
- Willits
-

Welcome to 24198 Birch Circle. Bring your family, sit by the fire and enjoy a mountain top oasis just minutes from downtown Willits. This home has been completely redone inside: new carpet, paint, water heater, toilets, sink, faucets, garbage disposal, dish washer, and stove/oven combo. Over sized corner lot has fully fenced in back yard with beautiful patio, perfect outdoor activities. Attached 2 car garage with optimal storage and paved driveway make for easy access. Creative options are endless in this beautifully updated home. Don't miss out on your opportunity to call this wonderful space yours!
- Days on Market
- 82 days
- Current Status
- Sold
- Sold Price
- $340,000
- Under List Price
- 9.3%
- Original Price
- $390,000
- List Price
- $375,000
- On Market Date
- Nov 21, 2023
- Contingent Date
- Feb 11, 2024
- Contract Date
- Feb 11, 2024
- Close Date
- Mar 1, 2024
- Property Type
- Single Family Residence
- Area
- Willits
- Zip Code
- 95490
- MLS ID
- 323926196
- APN
- 100-123-05-01
- Year Built
- 1981
- Stories in Building
- Unavailable
- Possession
- Close Of Escrow
- COE
- Mar 1, 2024
- Data Source
- BAREIS
- Origin MLS System
Brookside Elementary School
Public K-2 Elementary
Students: 384 Distance: 1.3mi
Willits High School
Public 9-12 Secondary
Students: 415 Distance: 1.3mi
Sanhedrin High School
Public 9-12 Continuation
Students: 54 Distance: 1.4mi
Sanhedrin Alternative
Public 9-12
Students: 55 Distance: 1.4mi
Willits Adult
Public n/a
Students: NA Distance: 1.4mi
Willits Elementary Charter School
Charter K-5
Students: 139 Distance: 1.8mi
- Bed
- 3
- Bath
- 2
- Low-Flow Toilet(s), Tub w/Shower Over, Window
- Parking
- 6
- Garage Door Opener, Garage Facing Front, Guest Parking Available
- SQ FT
- 1,360
- SQ FT Source
- Assessor Auto-Fill
- Lot SQ FT
- 12,001.0
- Lot Acres
- 0.2755 Acres
- Kitchen
- Breakfast Area, Quartz Counter, Skylight(s)
- Cooling
- Ceiling Fan(s), Central
- Dining Room
- Dining Bar, Dining/Family Combo, Formal Area
- Exterior Details
- Dog Run, Uncovered Courtyard
- Living Room
- Cathedral/Vaulted, Deck Attached, Great Room, Skylight(s)
- Flooring
- Carpet, Tile, Wood
- Foundation
- Concrete Perimeter
- Fire Place
- Brick, Circulating, Free Standing, Living Room, Wood Burning
- Heating
- Central, Fireplace(s), Heat Pump
- Laundry
- Electric, Ground Floor, Inside Area, Laundry Closet, Space For Frzr/Refr
- Main Level
- Bedroom(s), Dining Room, Family Room, Full Bath(s), Kitchen, Living Room, Primary Bedroom
- Views
- Woods
- Possession
- Close Of Escrow
- Architectural Style
- Contemporary
- Fee
- $0
MLS and other Information regarding properties for sale as shown in Theo have been obtained from various sources such as sellers, public records, agents and other third parties. This information may relate to the condition of the property, permitted or unpermitted uses, zoning, square footage, lot size/acreage or other matters affecting value or desirability. Unless otherwise indicated in writing, neither brokers, agents nor Theo have verified, or will verify, such information. If any such information is important to buyer in determining whether to buy, the price to pay or intended use of the property, buyer is urged to conduct their own investigation with qualified professionals, satisfy themselves with respect to that information, and to rely solely on the results of that investigation.
School data provided by GreatSchools. School service boundaries are intended to be used as reference only. To verify enrollment eligibility for a property, contact the school directly.
