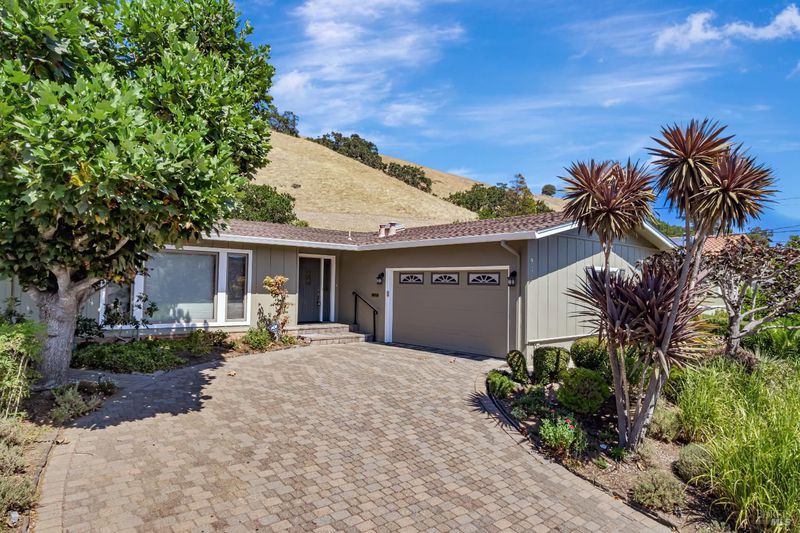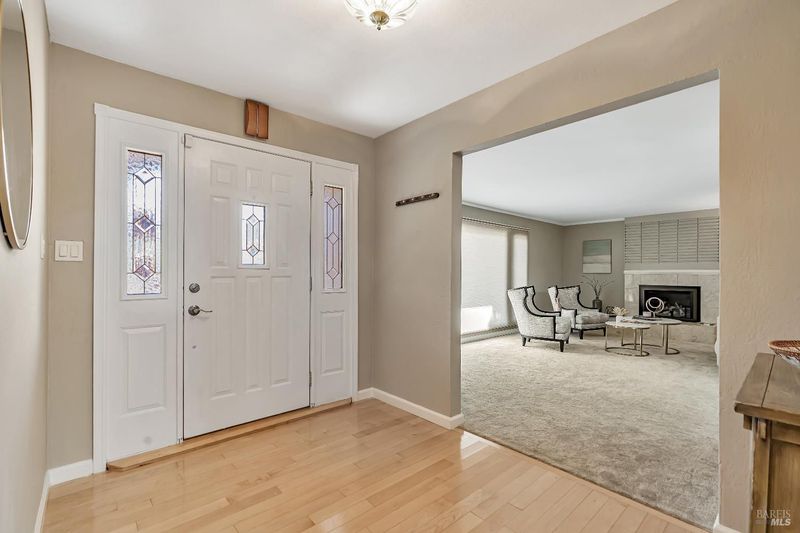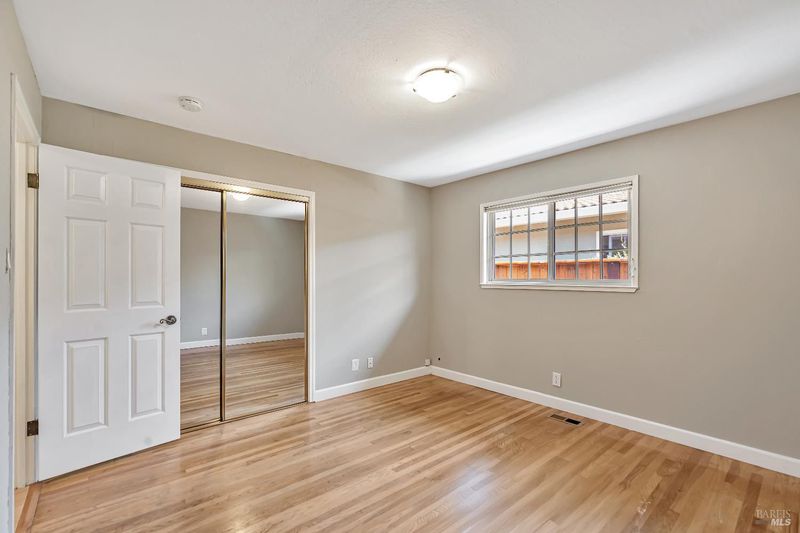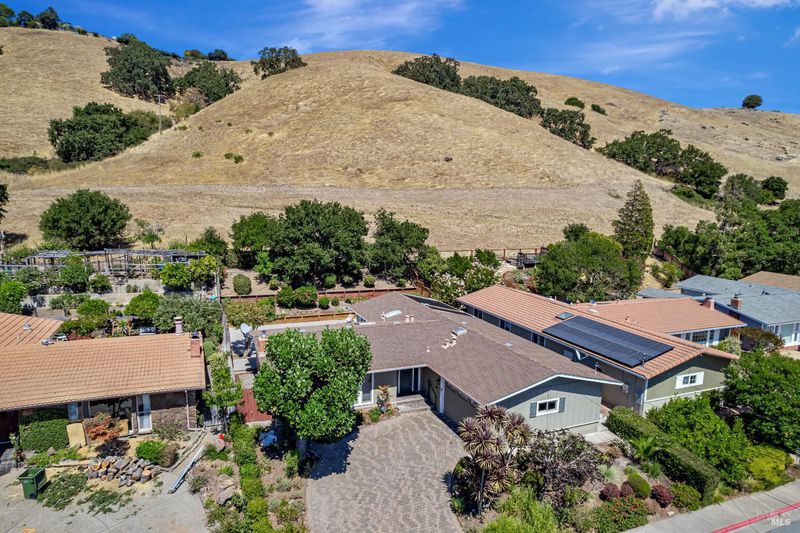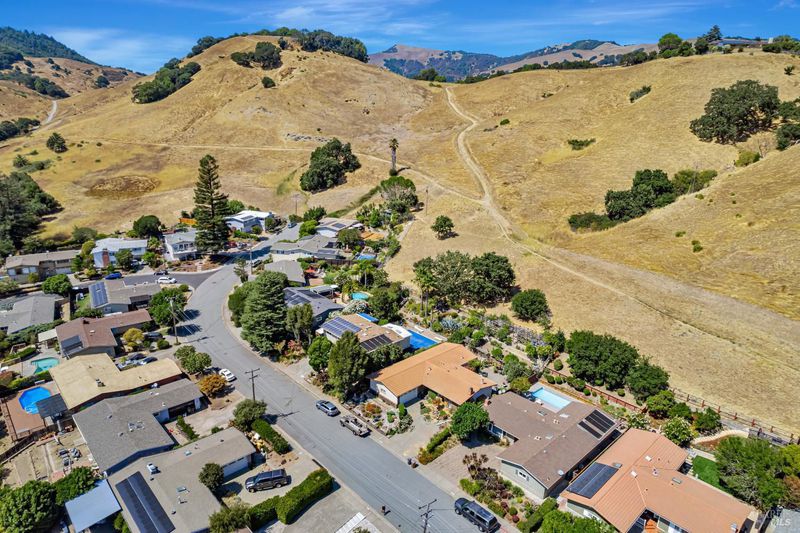
$1,399,000
1,734
SQ FT
$807
SQ/FT
936 Patricia Way
@ Las Colindas Rd - San Rafael
- 3 Bed
- 2 Bath
- 4 Park
- 1,734 sqft
- San Rafael
-

-
Sun Aug 31, 1:00 pm - 4:00 pm
Come checkout this great house in an incomparable location on the Western Edge of Terra Linda! Patricia Way is one of the most desirable streets in Terra Linda.
Location, Location, Location, Patricia Way is one of the most coveted streets in Terra Linda! Situated on the Western edge of Terra Linda and backing up to an expansive open area, this is the ideal spot to unwind from the daily grind. 936 Patricia Way is a perfect home for summertime fun with sparkling pool in the backyard! The thoughtfully designed kitchen features recessed lighting, granite counters, abundant cabinet space, and a peninsula with a gas stove. You are going to love this floor plan, with the open kitchen and dining area letting out to the backyard decking and pool, making it ideal for entertaining. There are dual pane windows for energy efficiency, and the interior has been freshly painted. Some people prefer carpet in the bedrooms, but if not you'll find hardwood underneath. Part of the award winning Miller Creek School District and close to world class hiking and biking trails, beautiful parks, the vibrant Terra Linda recreation center, and so much more, you can't help but fall in love. Whether you're seeking comfort, community, or a place to make lasting memories, 936 Patricia Way delivers it all.
- Days on Market
- 0 days
- Current Status
- Active
- Original Price
- $1,399,000
- List Price
- $1,399,000
- On Market Date
- Aug 28, 2025
- Property Type
- Single Family Residence
- Area
- San Rafael
- Zip Code
- 94903
- MLS ID
- 325074836
- APN
- 165-062-07
- Year Built
- 1962
- Stories in Building
- Unavailable
- Possession
- Negotiable
- Data Source
- BAREIS
- Origin MLS System
Montessori De Terra Linda
Private PK-6 Montessori, Elementary, Coed
Students: 163 Distance: 0.7mi
Dixie Elementary School
Public K-5 Elementary
Students: 419 Distance: 0.7mi
Marin Waldorf School
Private K-8 Elementary, Coed
Students: 196 Distance: 0.7mi
Marin Academic Center / Sunny Hills Services
Private K-8 Boarding And Day, Nonprofit
Students: NA Distance: 0.8mi
Timothy Murphy
Private 1-12 Combined Elementary And Secondary, All Male, Boarding And Day, Nonprofit
Students: 32 Distance: 1.0mi
Hidden Valley Elementary
Public K-5
Students: 331 Distance: 1.0mi
- Bed
- 3
- Bath
- 2
- Parking
- 4
- Attached, Garage Facing Front
- SQ FT
- 1,734
- SQ FT Source
- Assessor Auto-Fill
- Lot SQ FT
- 8,124.0
- Lot Acres
- 0.1865 Acres
- Pool Info
- Built-In, Solar Cover
- Kitchen
- Butcher Block Counters, Granite Counter, Skylight(s)
- Cooling
- Central
- Flooring
- Carpet, Wood
- Foundation
- Concrete Perimeter
- Fire Place
- Brick, Living Room
- Heating
- Central
- Laundry
- Inside Room
- Main Level
- Bedroom(s), Dining Room, Full Bath(s), Garage, Kitchen, Living Room, Primary Bedroom, Street Entrance
- Views
- Hills
- Possession
- Negotiable
- Architectural Style
- Contemporary, Mid-Century
- Fee
- $0
MLS and other Information regarding properties for sale as shown in Theo have been obtained from various sources such as sellers, public records, agents and other third parties. This information may relate to the condition of the property, permitted or unpermitted uses, zoning, square footage, lot size/acreage or other matters affecting value or desirability. Unless otherwise indicated in writing, neither brokers, agents nor Theo have verified, or will verify, such information. If any such information is important to buyer in determining whether to buy, the price to pay or intended use of the property, buyer is urged to conduct their own investigation with qualified professionals, satisfy themselves with respect to that information, and to rely solely on the results of that investigation.
School data provided by GreatSchools. School service boundaries are intended to be used as reference only. To verify enrollment eligibility for a property, contact the school directly.
