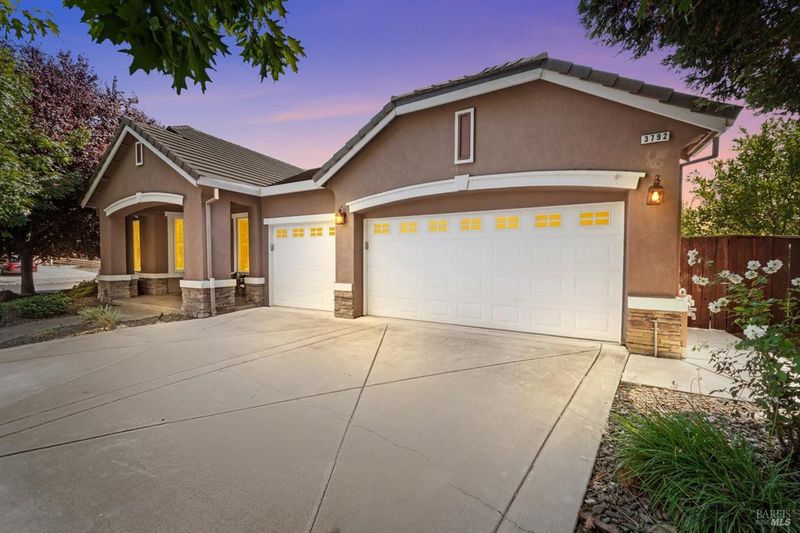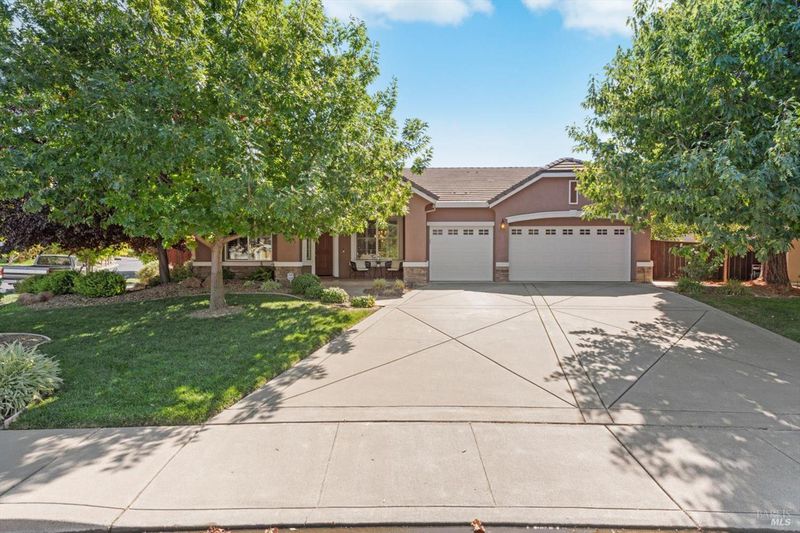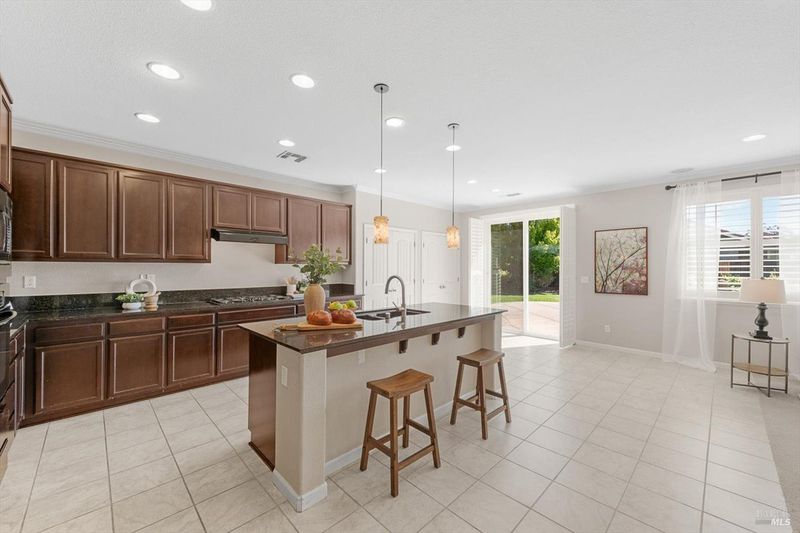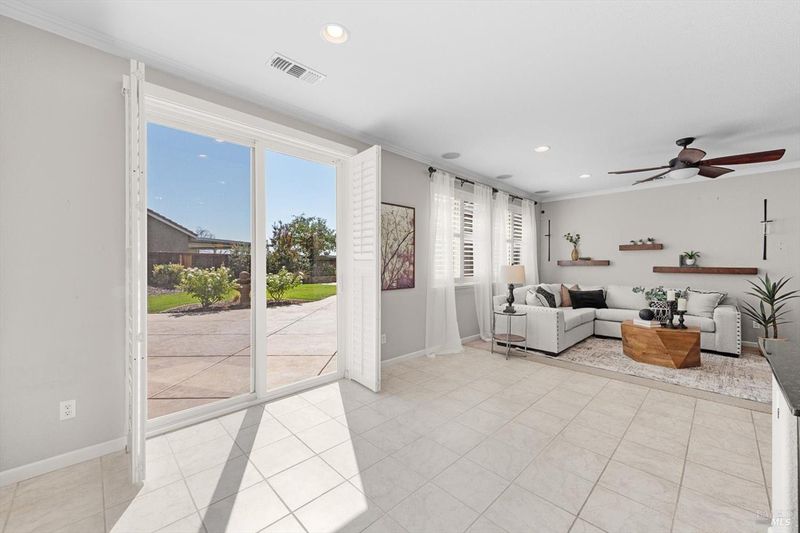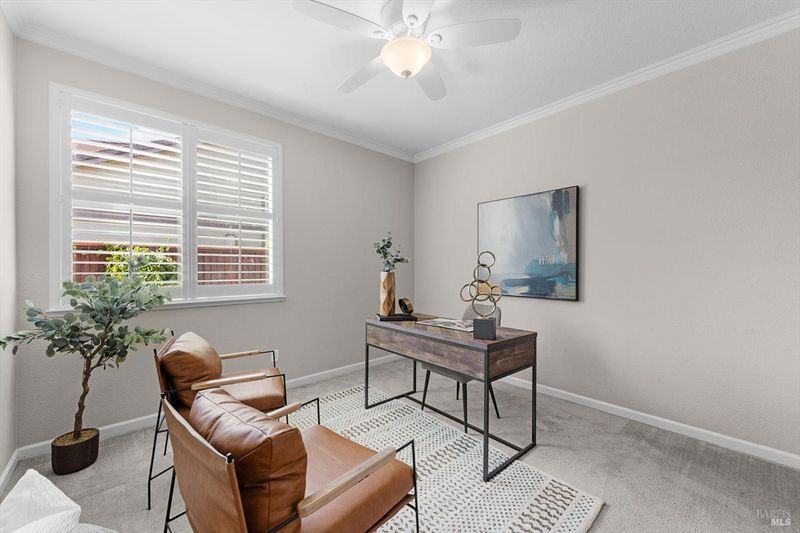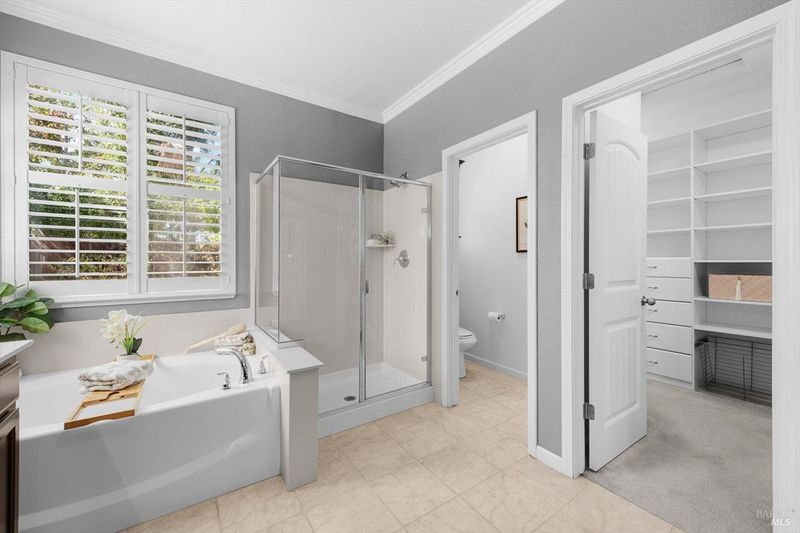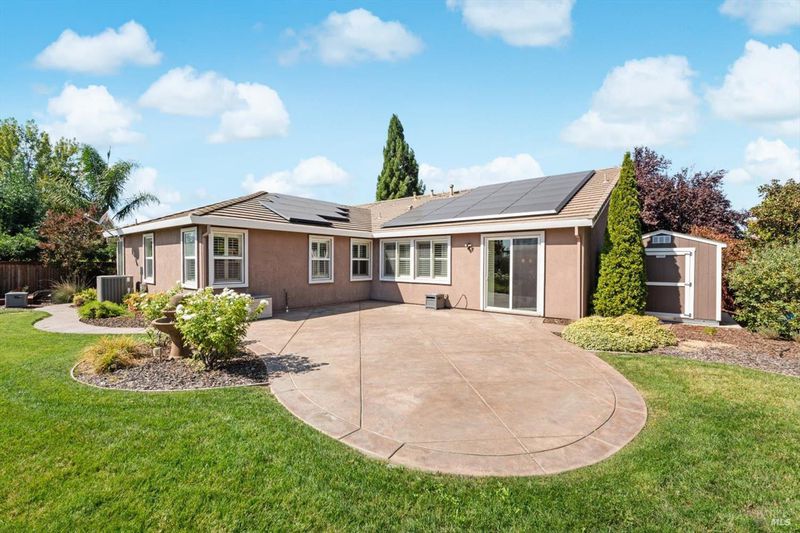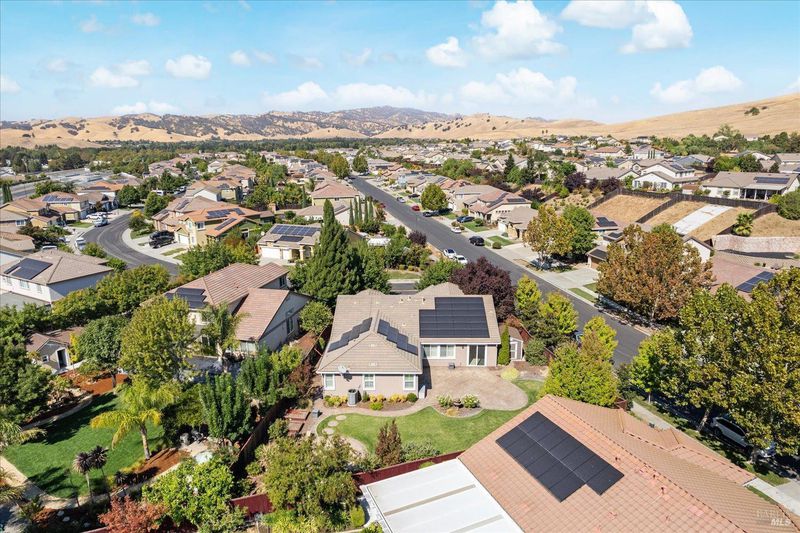 Sold 1.9% Over Asking
Sold 1.9% Over Asking
$815,000
2,352
SQ FT
$347
SQ/FT
3792 Stafford Springs Way
@ Claybank - Fairfield 1, Fairfield
- 4 Bed
- 2 Bath
- 6 Park
- 2,352 sqft
- Fairfield
-

Nestled in the highly desired community of Paradise Valley, this spacious single-story residence with OWNED solar sits on an expansive lot, offering both comfort and sustainability. Upon entering, you are welcomed by the formal living and dining rooms, ideal for hosting gatherings and creating cherished memories.The sought-after floor plan features a huge kitchen, complete with two pantries, a large island, and abundant cabinetrytruly a chef's dream. The kitchen opens to the family room, which includes a cozy fireplace, making it the perfect space for relaxed evenings at home. All four bedrooms are generously sized, each equipped with closet organizers to ensure a tidy and clutter-free environment. Beautiful shutters adorn every window, providing charm and enhancing privacy throughout.Step into your own private park-like backyard, featuring lush, mature landscaping, garden boxes, a firepit, and stamped patios and walkways. A storage shed offers additional convenience for organizing outdoor tools and equipment. The newly installed HVAC system, paired with a whole house fan, guarantees year-round comfort.This home combines functionality with elegance, making it the perfect place for you to settle in and enjoy the best of Paradise Valley living. Welcome to your happy home!
- Days on Market
- 35 days
- Current Status
- Sold
- Sold Price
- $815,000
- Over List Price
- 1.9%
- Original Price
- $799,999
- List Price
- $799,999
- On Market Date
- Oct 3, 2024
- Contingent Date
- Oct 21, 2024
- Contract Date
- Nov 7, 2024
- Close Date
- Nov 20, 2024
- Property Type
- Single Family Residence
- Area
- Fairfield 1
- Zip Code
- 94533
- MLS ID
- 324079049
- APN
- 0167-891-080
- Year Built
- 2009
- Stories in Building
- Unavailable
- Possession
- Close Of Escrow
- COE
- Nov 20, 2024
- Data Source
- BAREIS
- Origin MLS System
Laurel Creek Elementary School
Public K-6 Elementary, Yr Round
Students: 707 Distance: 0.8mi
Victory Christian School
Private 1-8
Students: NA Distance: 1.1mi
Solano County Community School
Public 7-12 Opportunity Community, Yr Round
Students: 44 Distance: 1.3mi
Fairfield High School
Public 9-12 Secondary
Students: 1489 Distance: 1.5mi
H. Glenn Richardson School
Public K-12 Special Education
Students: 50 Distance: 1.5mi
Fairfield-Suisun Elementary Community Day School
Public 1-6 Opportunity Community
Students: 5 Distance: 1.5mi
- Bed
- 4
- Bath
- 2
- Parking
- 6
- Attached, Garage Door Opener
- SQ FT
- 2,352
- SQ FT Source
- Assessor Agent-Fill
- Lot SQ FT
- 11,635.0
- Lot Acres
- 0.2671 Acres
- Kitchen
- Granite Counter, Island
- Cooling
- Ceiling Fan(s), Central, Whole House Fan
- Flooring
- Carpet, Tile
- Foundation
- Slab
- Fire Place
- Family Room, Gas Log
- Heating
- Central
- Laundry
- Hookups Only, Inside Area
- Main Level
- Bedroom(s), Dining Room, Family Room, Full Bath(s), Garage, Kitchen, Living Room, Primary Bedroom
- Possession
- Close Of Escrow
- Fee
- $0
MLS and other Information regarding properties for sale as shown in Theo have been obtained from various sources such as sellers, public records, agents and other third parties. This information may relate to the condition of the property, permitted or unpermitted uses, zoning, square footage, lot size/acreage or other matters affecting value or desirability. Unless otherwise indicated in writing, neither brokers, agents nor Theo have verified, or will verify, such information. If any such information is important to buyer in determining whether to buy, the price to pay or intended use of the property, buyer is urged to conduct their own investigation with qualified professionals, satisfy themselves with respect to that information, and to rely solely on the results of that investigation.
School data provided by GreatSchools. School service boundaries are intended to be used as reference only. To verify enrollment eligibility for a property, contact the school directly.
