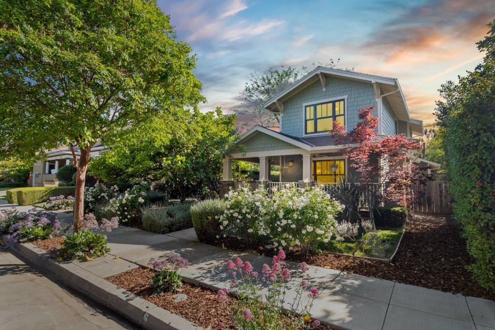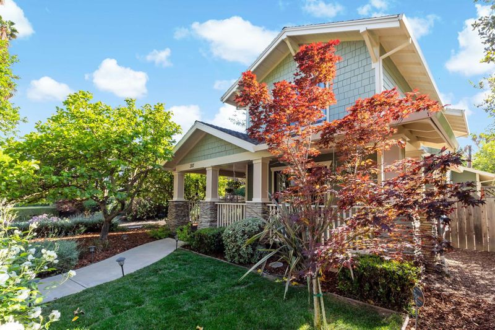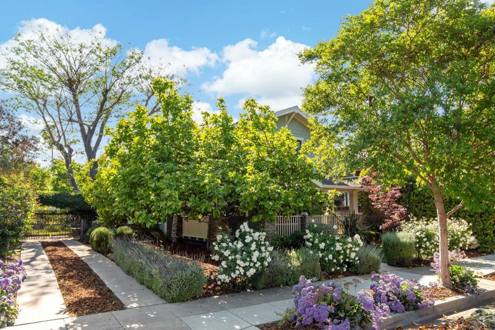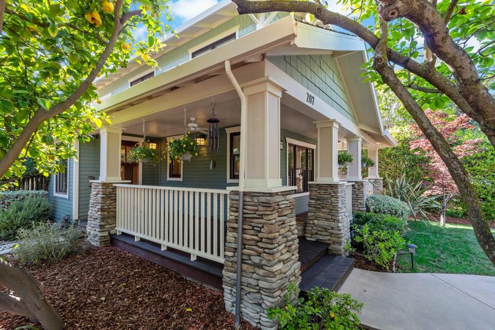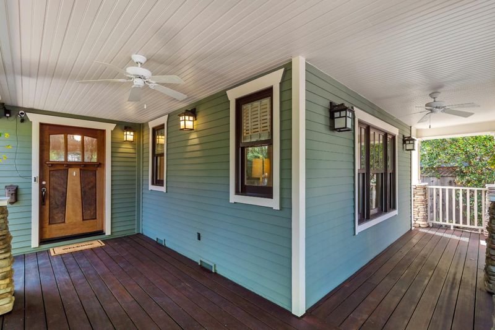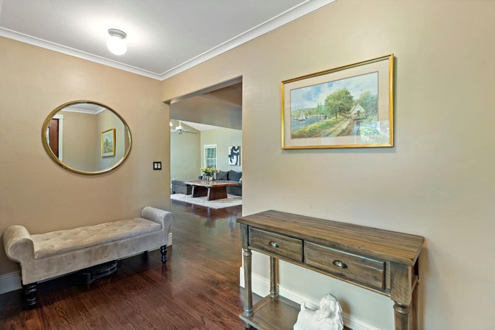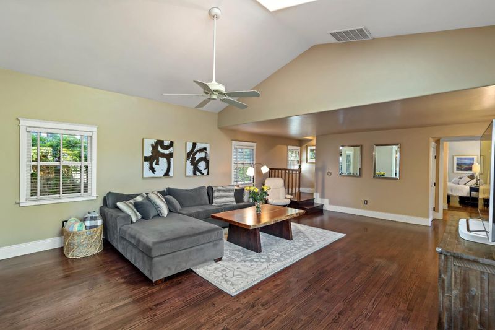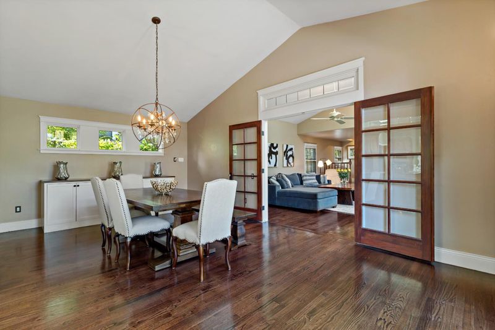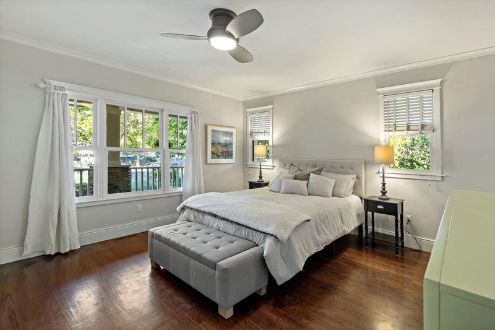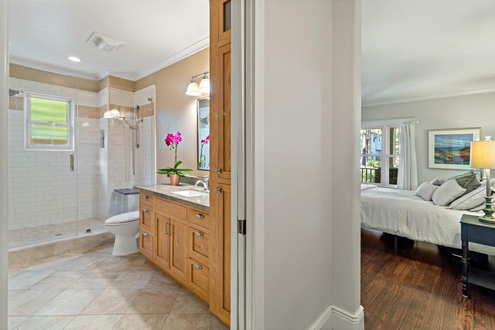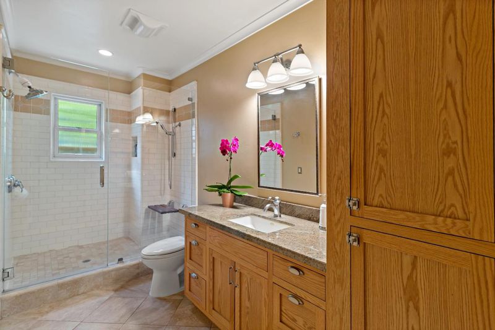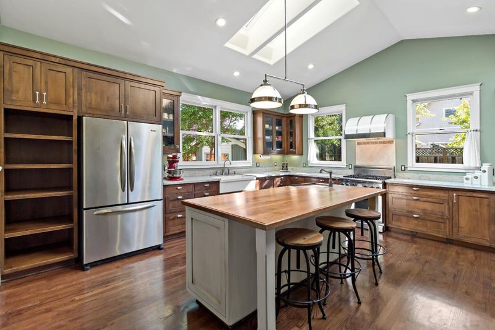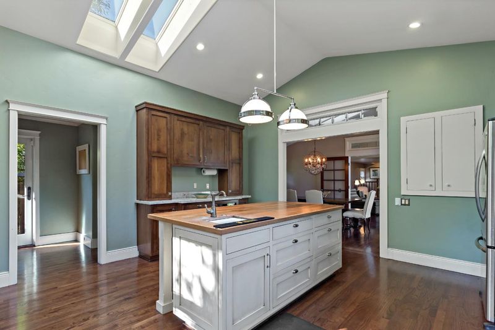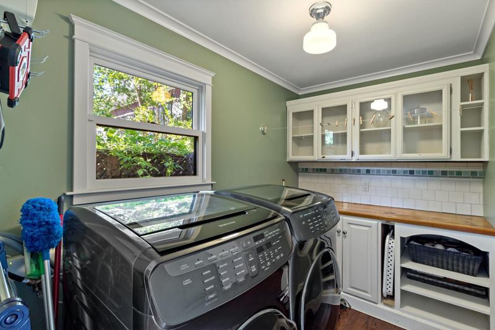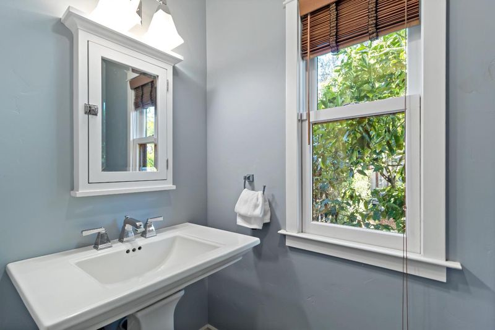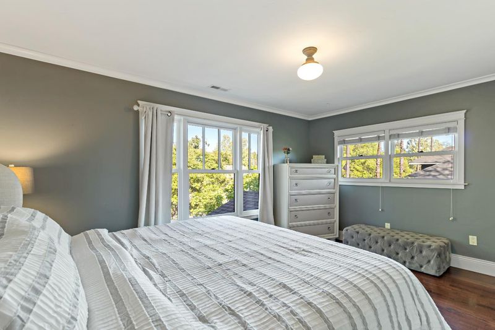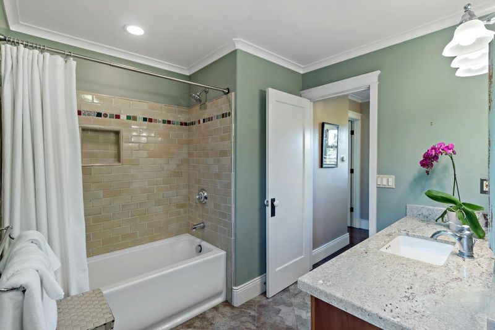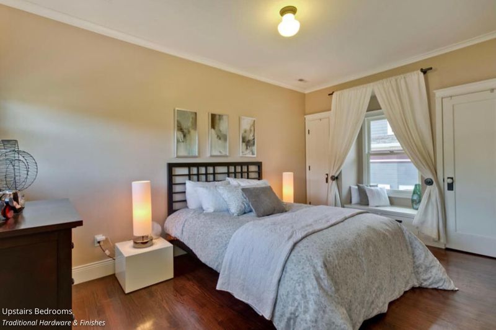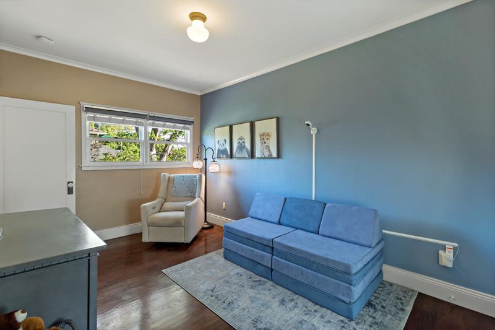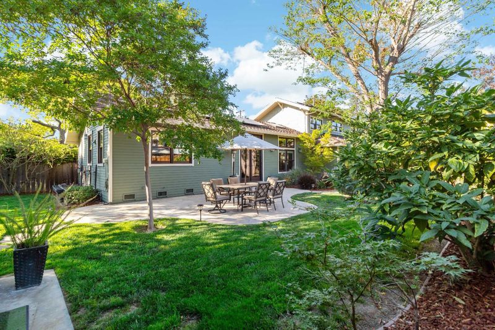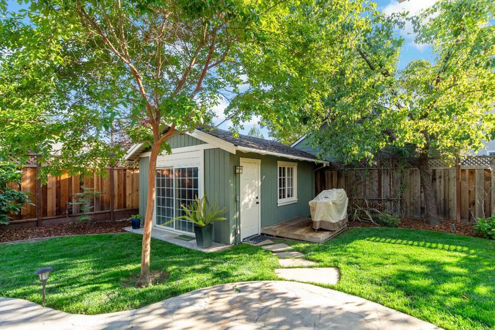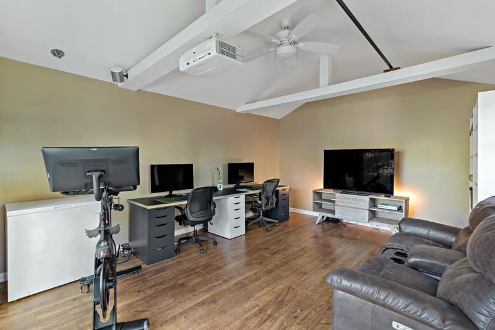
$1,699,000
2,250
SQ FT
$755
SQ/FT
207 South 16th Street
@ San Antonio - 9 - Central San Jose, San Jose
- 3 Bed
- 3 (2/1) Bath
- 2 Park
- 2,250 sqft
- SAN JOSE
-

Beautifully renovated and expanded in 2006. Very high-end Craftsman home in historic Naglee Park on an oversized lot! An absolute entertainers' dream home with oversized kitchen, separate dining room and living room, all flowing under vaulted ceilings with numerous skylights. Oak flooring, vaulted ceilings, French doors and a True gourmet kitchen create an inviting place to call home. Dream kitchen features Alder cabinets, granite countertops, farmhouse sink, Thermador range, separate wall oven, built-in wine fridge, and large center island with walnut counter and prep sink. Dual HVAC units for downstairs/upstairs with Nest thermostats. High-end double-paned Marvin windows. Copper plumbing. Separate laundry room and kitchen office nook. Landscaped, tranquil backyard with flagstone patio and mature trees is perfect for year-round enjoyment. Insulated/finished converted garage as separate office or guest quarters. Owned solar system installed 2019.
- Days on Market
- 19 days
- Current Status
- Canceled
- Original Price
- $1,699,000
- List Price
- $1,699,000
- On Market Date
- May 4, 2021
- Property Type
- Single Family Home
- Area
- 9 - Central San Jose
- Zip Code
- 95112
- MLS ID
- ML81840289
- APN
- 467-39-053
- Year Built
- 1910
- Stories in Building
- 2
- Possession
- Unavailable
- Data Source
- MLSL
- Origin MLS System
- MLSListings
Legacy Academy
Charter 6-8
Students: 13 Distance: 0.3mi
Selma Olinder Elementary School
Public K-5 Elementary
Students: 353 Distance: 0.4mi
St. Patrick Elementary School
Private PK-12 Elementary, Religious, Coed
Students: 251 Distance: 0.6mi
Horace Mann Elementary School
Public K-5 Elementary
Students: 402 Distance: 0.7mi
McKinley Elementary School
Public K-6 Elementary
Students: 286 Distance: 0.7mi
Lowell Elementary School
Public K-5 Elementary
Students: 286 Distance: 0.7mi
- Bed
- 3
- Bath
- 3 (2/1)
- Parking
- 2
- Off-Street Parking, On Street
- SQ FT
- 2,250
- SQ FT Source
- Unavailable
- Lot SQ FT
- 7,710.0
- Lot Acres
- 0.176997 Acres
- Kitchen
- Countertop - Granite, Countertop - Other, Garbage Disposal, Hood Over Range, Hookups - Ice Maker, Ice Maker, Island with Sink, Oven Range - Gas, Skylight, Wine Refrigerator
- Cooling
- Ceiling Fan, Central AC, Multi-Zone
- Dining Room
- Formal Dining Room
- Disclosures
- NHDS Report
- Family Room
- Other
- Flooring
- Tile, Wood
- Foundation
- Concrete Perimeter, Crawl Space
- Heating
- Central Forced Air - Gas
- Laundry
- Gas Hookup, In Utility Room, Inside
- Architectural Style
- Craftsman
- Fee
- Unavailable
MLS and other Information regarding properties for sale as shown in Theo have been obtained from various sources such as sellers, public records, agents and other third parties. This information may relate to the condition of the property, permitted or unpermitted uses, zoning, square footage, lot size/acreage or other matters affecting value or desirability. Unless otherwise indicated in writing, neither brokers, agents nor Theo have verified, or will verify, such information. If any such information is important to buyer in determining whether to buy, the price to pay or intended use of the property, buyer is urged to conduct their own investigation with qualified professionals, satisfy themselves with respect to that information, and to rely solely on the results of that investigation.
School data provided by GreatSchools. School service boundaries are intended to be used as reference only. To verify enrollment eligibility for a property, contact the school directly.
