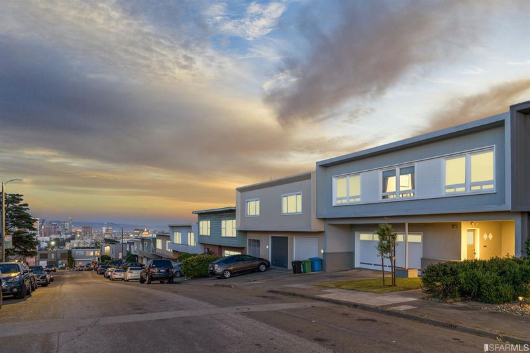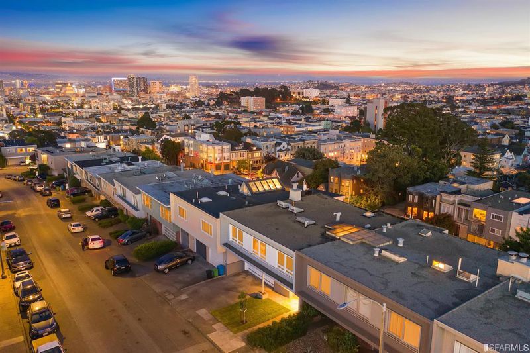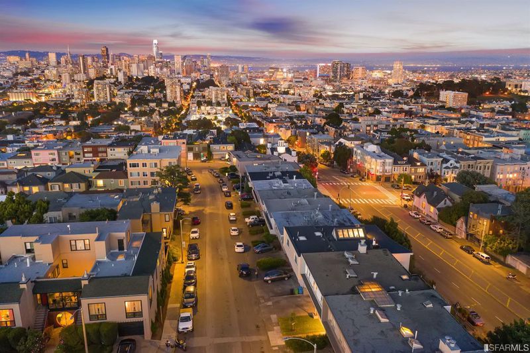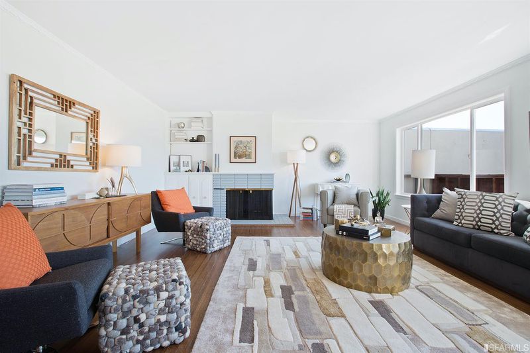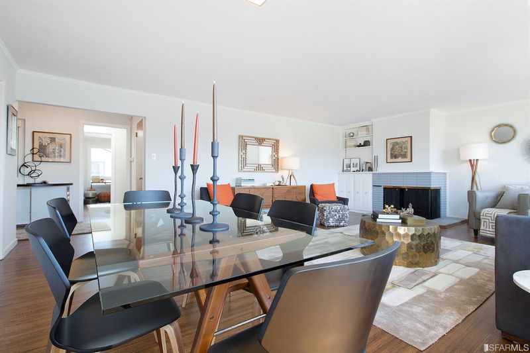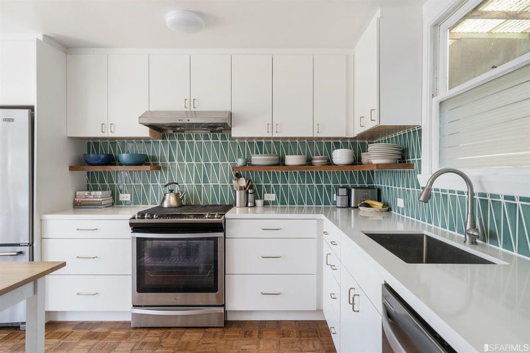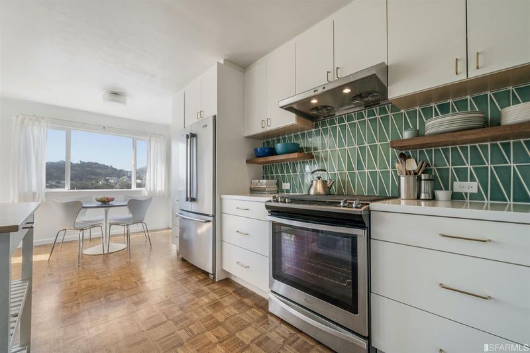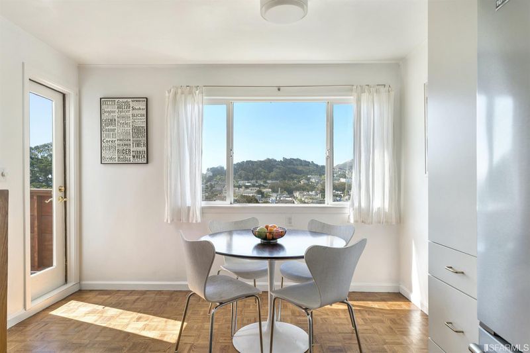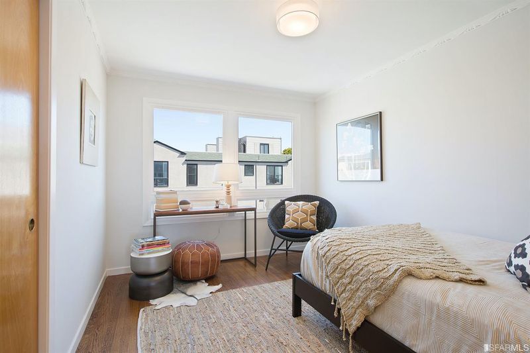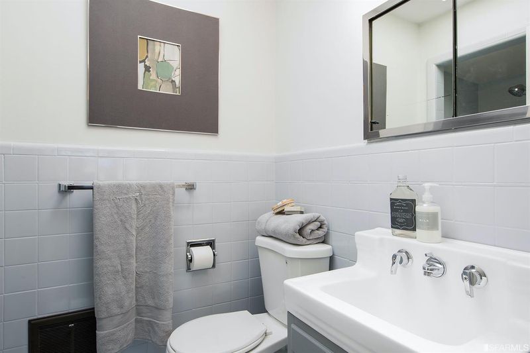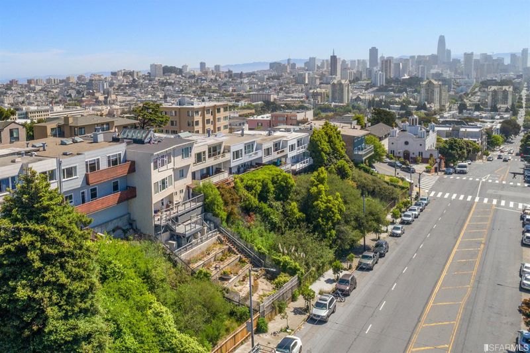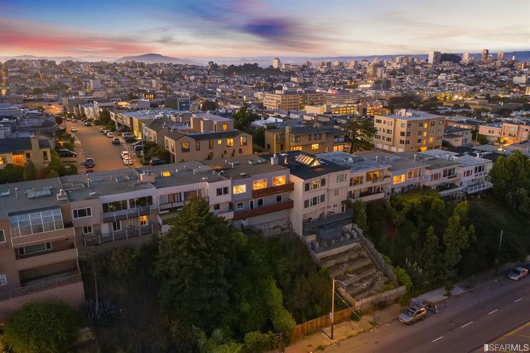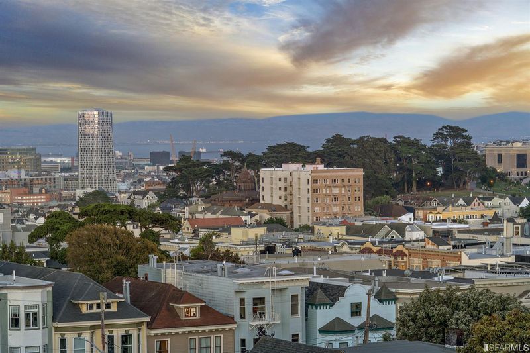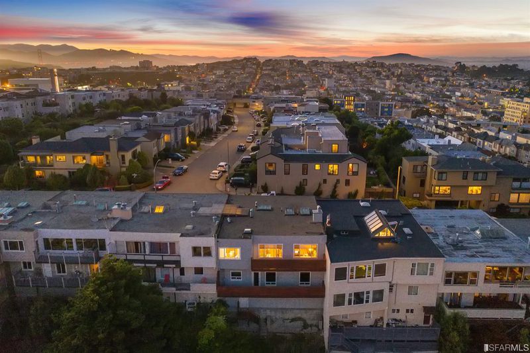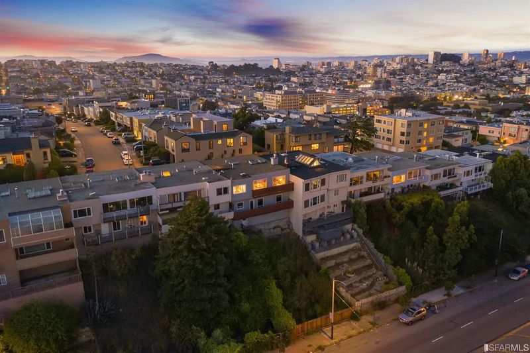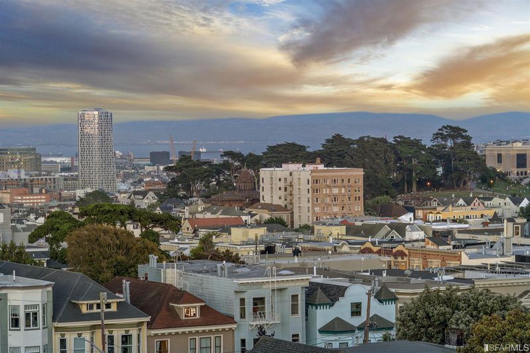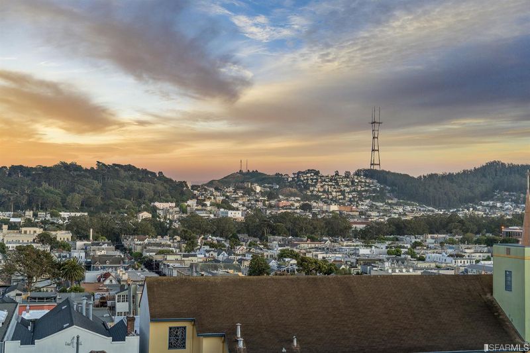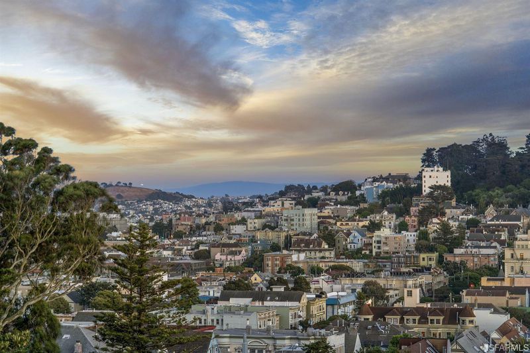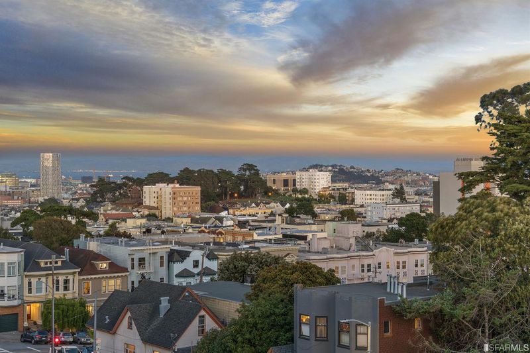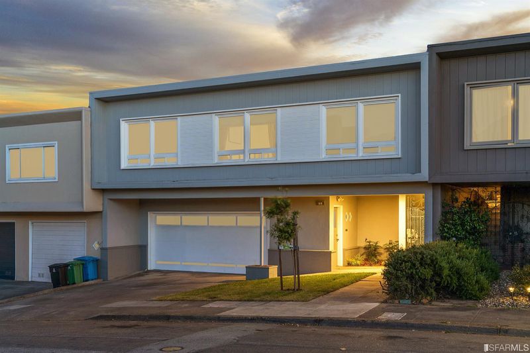
$1,975,000
1,970
SQ FT
$1,003
SQ/FT
95 Anzavista Ave
@ Encanto - 6 - Anza Vista, San Francisco
- 4 Bed
- 3 Bath
- 0 Park
- 1,970 sqft
- San Francisco
-

The view grabs your attention first, but the practical elements may be even better. Built in 1955, this mid-century home's open floor plan showcases a wall of windows in the open living and dining room which frame expansive south city views, capturing Buena Vista Park, Bernal Heights, and the Bay. A remodeled kitchen with breakfast nook lies adjacent to the living area, and three bedrooms and two baths - including an en-suite master - complete this level. Downstairs, you'll find a large entertainment room that could double as a master suite, entertainment room, or fourth bedroom with a third full bath. The house also boasts two view decks, & a massive 2-car garage, offering even more room to expand. The Anza Vista neighborhood is a secret to those who don't know the city well. Some might compare it to a suburban enclave, except that it sits in the heart of the city with a 93 Walkscore, with the Divisadero Corridor, Trader Joe's, Target and an array of shops, parks and eateries nearby
- Days on Market
- 13 days
- Current Status
- Withdrawn
- Original Price
- $1,975,000
- List Price
- $1,975,000
- On Market Date
- May 30, 2020
- Property Type
- Single-Family Homes
- District
- 6 - Anza Vista
- Zip Code
- 94115
- MLS ID
- 498962
- APN
- 1119-010
- Year Built
- 1955
- Stories in Building
- Unavailable
- Possession
- Unavailable
- Data Source
- SFAR
- Origin MLS System
Wallenberg (Raoul) Traditional High School
Public 9-12 Secondary
Students: 626 Distance: 0.1mi
San Francisco Day School
Private K-8 Elementary, Coed
Students: 352 Distance: 0.2mi
Discovery Center School
Private PK-12 Coed
Students: 18 Distance: 0.2mi
KIPP San Francisco Bay Academy
Charter 5-8 Middle
Students: 369 Distance: 0.4mi
Gateway Middle School
Charter 6-8
Students: 309 Distance: 0.4mi
Jewish Community High School Of The Bay
Private 9-12 Secondary, Religious, Nonprofit
Students: 157 Distance: 0.4mi
- Bed
- 4
- Bath
- 3
- Shower Over Tub, Stall Shower
- Parking
- 0
- SQ FT
- 1,970
- SQ FT Source
- Per Graphic Artist
- Lot SQ FT
- 4,120.0
- Lot Acres
- 0.09 Acres
- Kitchen
- Gas Range, Hood Over Range, Refrigerator, Dishwasher, Garbage Disposal, Breakfast Area, Skylight(s), Remodeled
- Cooling
- Central Heating
- Dining Room
- Lvng/Dng Rm Combo
- Disclosures
- Disclosure Pkg Avail
- Living Room
- View
- Flooring
- Hardwood
- Fire Place
- 1, Wood Burning, Living Room
- Heating
- Central Heating
- Laundry
- In Garage
- Main Level
- 3 Bedrooms, 2 Baths, 1 Master Suite, Living Room, Dining Room, Kitchen
- Views
- City Lights, San Francisco
- Special Listing Conditions
- None
- Fee
- $0
MLS and other Information regarding properties for sale as shown in Theo have been obtained from various sources such as sellers, public records, agents and other third parties. This information may relate to the condition of the property, permitted or unpermitted uses, zoning, square footage, lot size/acreage or other matters affecting value or desirability. Unless otherwise indicated in writing, neither brokers, agents nor Theo have verified, or will verify, such information. If any such information is important to buyer in determining whether to buy, the price to pay or intended use of the property, buyer is urged to conduct their own investigation with qualified professionals, satisfy themselves with respect to that information, and to rely solely on the results of that investigation.
School data provided by GreatSchools. School service boundaries are intended to be used as reference only. To verify enrollment eligibility for a property, contact the school directly.

