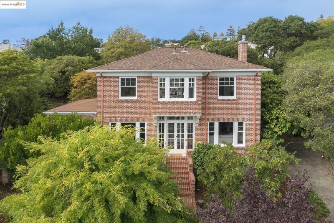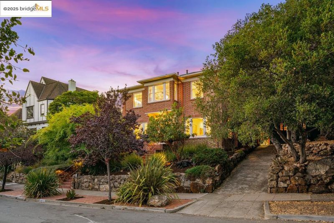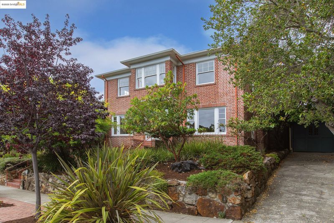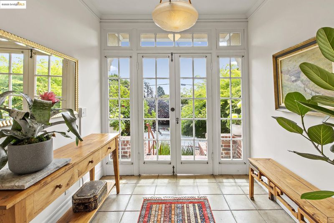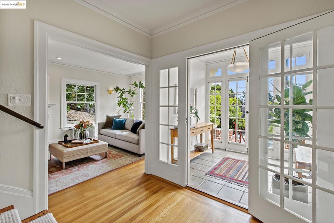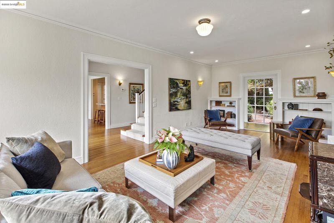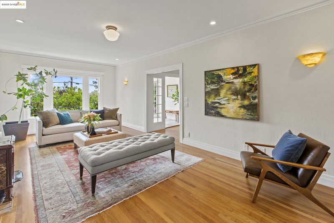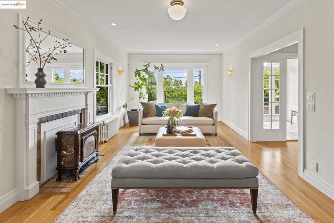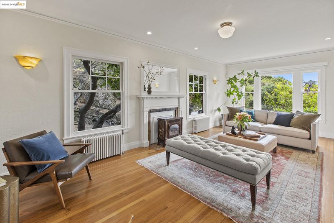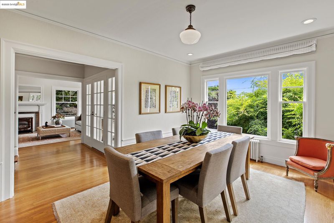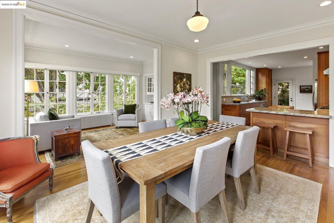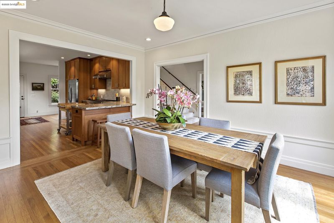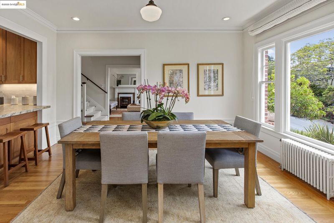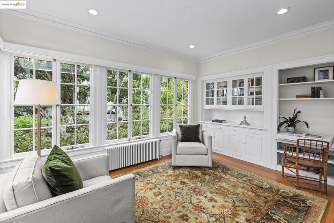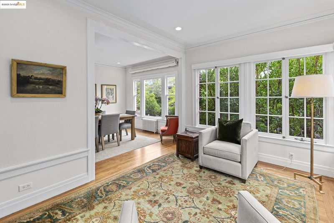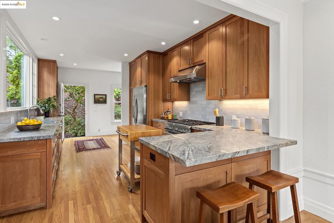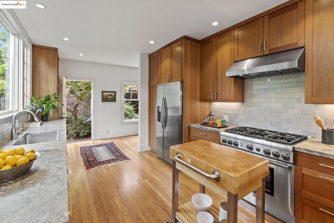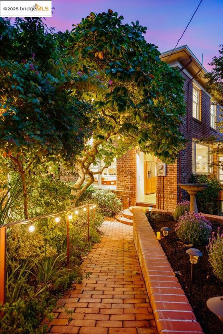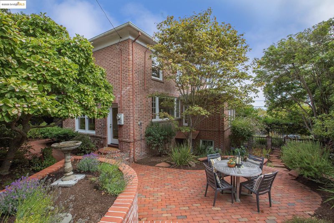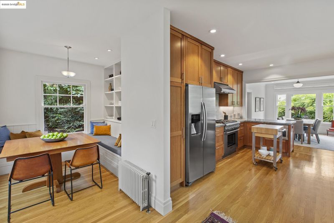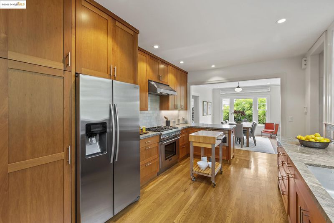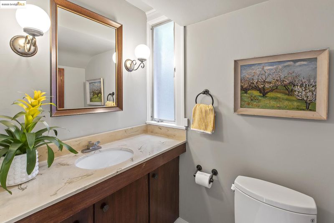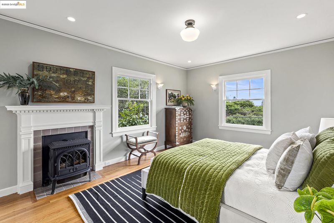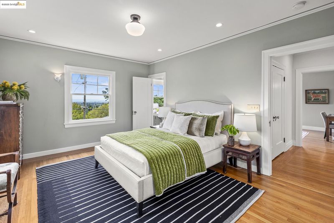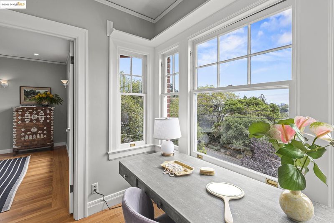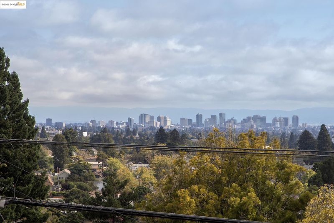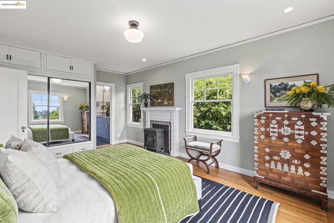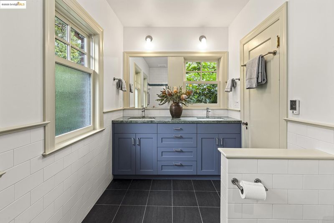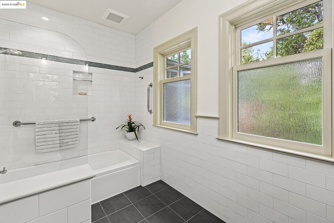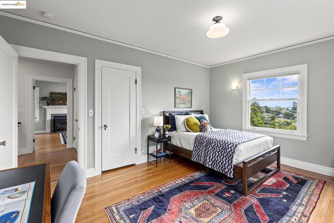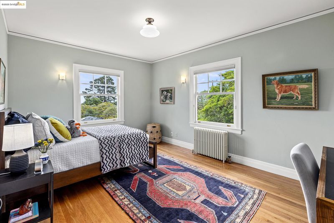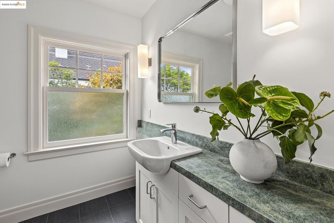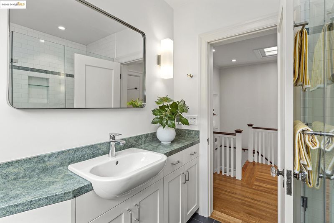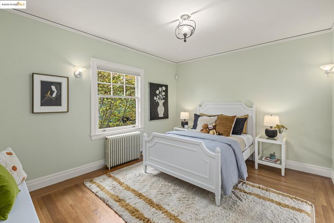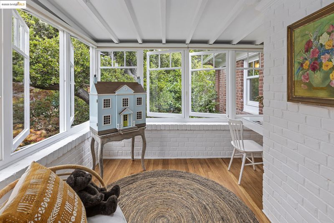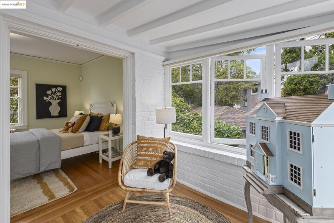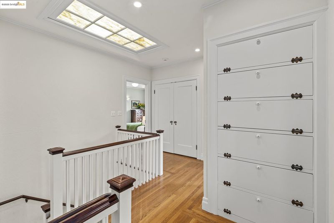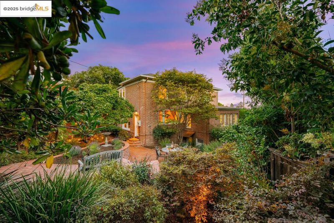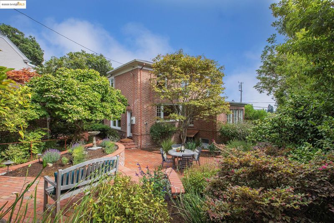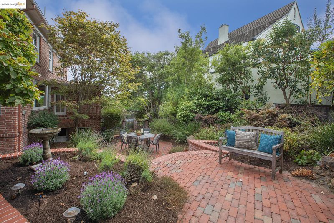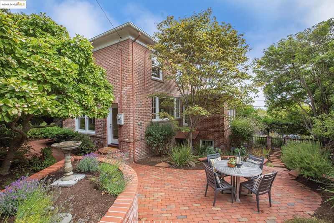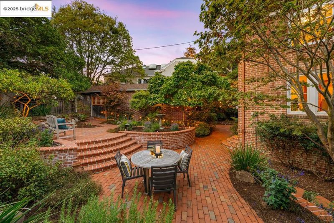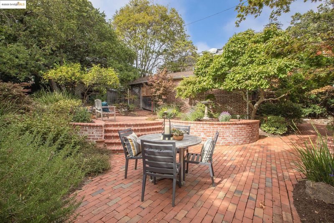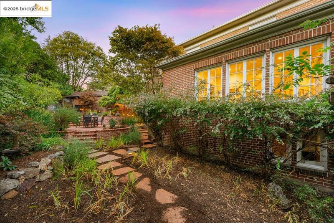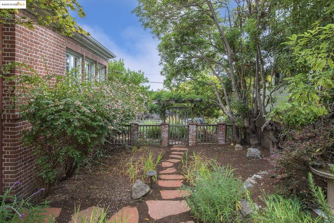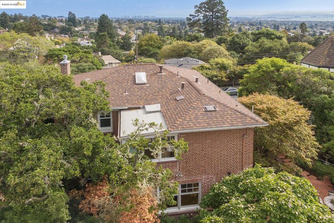
$1,895,000
2,454
SQ FT
$772
SQ/FT
1923 Thousand Oaks Blvd
@ San Fernando - Thousand Oaks, Berkeley
- 3 Bed
- 2.5 (2/1) Bath
- 1 Park
- 2,454 sqft
- Berkeley
-

-
Sun Sep 7, 2:00 pm - 4:00 pm
In Berkeley’s coveted Thousand Oaks neighborhood, this rare East Coast–style home, blends stately elegance with inviting warmth. Built in 1922, the 3++BD, 2.5BA home spans 2,454 sq ft on a generous 7,500 sq ft lot stretching from Thousand Oaks Blvd to San Fernando Ave. The detached garage off San Fernando, allows an almost level-in entrance through the kitchen and ADU potential. The thoughtful layout offers spacious, sun-filled rooms, including a formal living room, library, and office. The living room and kitchen open directly to the gracious backyard. The custom kitchen, anchors the home with charm and function. Upstairs, the primary suite features an ensuite bath and glistening Bay views, as does a second west-facing bedroom, while the back bedroom and sunroom feel tucked among the trees. Lush gardens provide a serene retreat for entertaining or quiet reflection. With refined proportions, abundant natural light, and seamless indoor-outdoor flow, this home embodies timeless Berkeley elegance.
-
Sun Sep 14, 2:00 pm - 4:00 pm
In Berkeley’s coveted Thousand Oaks neighborhood, this rare East Coast–style home, blends stately elegance with inviting warmth. Built in 1922, the 3++BD, 2.5BA home spans 2,454 sq ft on a generous 7,500 sq ft lot stretching from Thousand Oaks Blvd to San Fernando Ave. The detached garage off San Fernando, allows an almost level-in entrance through the kitchen and ADU potential. The thoughtful layout offers spacious, sun-filled rooms, including a formal living room, library, and office. The living room and kitchen open directly to the gracious backyard. The custom kitchen, anchors the home with charm and function. Upstairs, the primary suite features an ensuite bath and glistening Bay views, as does a second west-facing bedroom, while the back bedroom and sunroom feel tucked among the trees. Lush gardens provide a serene retreat for entertaining or quiet reflection. With refined proportions, abundant natural light, and seamless indoor-outdoor flow, this home embodies timeless Berkeley elegance.
Nestled in Berkeley’s coveted Thousand Oaks neighborhood, this rare East Coast–style traditional home, blends stately elegance with inviting warmth. Built in 1922, the 3++BD, 2.5BA home spans 2,454 sq ft on a generous 7,500 sq ft lot stretching from Thousand Oaks Blvd to San Fernando Ave. The detached garage off San Fernando, allows an almost level-in entrance through the kitchen and ADU potential. The thoughtful layout offers spacious, sun-filled rooms, including a formal living room, library, and a dedicated office. Both the living room and kitchen open directly to the gracious backyard. The custom kitchen—with details like built-in seating and handcrafted fir cabinets—anchors the home with charm and function. Upstairs, the primary suite features an ensuite bath and glistening Bay views. A second west-facing bedroom also enjoys Bay vistas, while the back bedroom and sunroom feel tucked among the trees. Lush gardens provide a serene retreat for entertaining or quiet reflection. With refined proportions, abundant natural light and seamless indoor-outdoor flow, this home embodies timeless Berkeley elegance just moments from Solano Ave, North Berkeley shops, and transit, right across from Great Stone Face Park- a Thousand Oaks neighborhood Treasure.
- Current Status
- New
- Original Price
- $1,895,000
- List Price
- $1,895,000
- On Market Date
- Sep 5, 2025
- Property Type
- Detached
- D/N/S
- Thousand Oaks
- Zip Code
- 94707
- MLS ID
- 41110595
- APN
- 62292113
- Year Built
- 1922
- Stories in Building
- 2
- Possession
- Close Of Escrow
- Data Source
- MAXEBRDI
- Origin MLS System
- Bridge AOR
Thousand Oaks Elementary School
Public K-5 Elementary
Students: 441 Distance: 0.3mi
Thousand Oaks Elementary School
Public K-5 Elementary
Students: 403 Distance: 0.3mi
St. Jerome Catholic Elementary School
Private K-8 Elementary, Religious, Coed
Students: 137 Distance: 0.7mi
Macgregor High (Continuation) School
Public 10-12 Continuation
Students: 8 Distance: 0.8mi
Albany High School
Public 9-12 Secondary
Students: 1168 Distance: 0.8mi
Albany High School
Public 9-12 Secondary
Students: 1200 Distance: 0.8mi
- Bed
- 3
- Bath
- 2.5 (2/1)
- Parking
- 1
- Detached
- SQ FT
- 2,454
- SQ FT Source
- Public Records
- Lot SQ FT
- 7,500.0
- Lot Acres
- 0.17 Acres
- Pool Info
- None
- Kitchen
- Dishwasher, Gas Range, Microwave, Refrigerator, Washer, Gas Water Heater, Breakfast Nook, Stone Counters, Disposal, Gas Range/Cooktop, Updated Kitchen
- Cooling
- None
- Disclosures
- Nat Hazard Disclosure
- Entry Level
- Exterior Details
- Back Yard, Side Yard, Sprinklers Automatic
- Flooring
- Hardwood
- Foundation
- Fire Place
- Insert, Living Room, Master Bedroom
- Heating
- Radiant
- Laundry
- Dryer, Laundry Closet, Washer
- Upper Level
- 3 Bedrooms, 2 Baths, Primary Bedrm Suite - 1
- Main Level
- 0.5 Bath, Main Entry
- Views
- Bay
- Possession
- Close Of Escrow
- Architectural Style
- Traditional
- Construction Status
- Existing
- Additional Miscellaneous Features
- Back Yard, Side Yard, Sprinklers Automatic
- Location
- Irregular Lot, Back Yard, Landscaped
- Roof
- Composition Shingles
- Water and Sewer
- Public
- Fee
- Unavailable
MLS and other Information regarding properties for sale as shown in Theo have been obtained from various sources such as sellers, public records, agents and other third parties. This information may relate to the condition of the property, permitted or unpermitted uses, zoning, square footage, lot size/acreage or other matters affecting value or desirability. Unless otherwise indicated in writing, neither brokers, agents nor Theo have verified, or will verify, such information. If any such information is important to buyer in determining whether to buy, the price to pay or intended use of the property, buyer is urged to conduct their own investigation with qualified professionals, satisfy themselves with respect to that information, and to rely solely on the results of that investigation.
School data provided by GreatSchools. School service boundaries are intended to be used as reference only. To verify enrollment eligibility for a property, contact the school directly.
