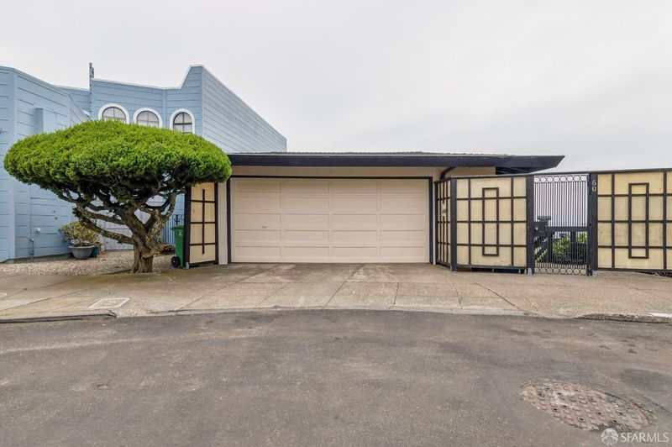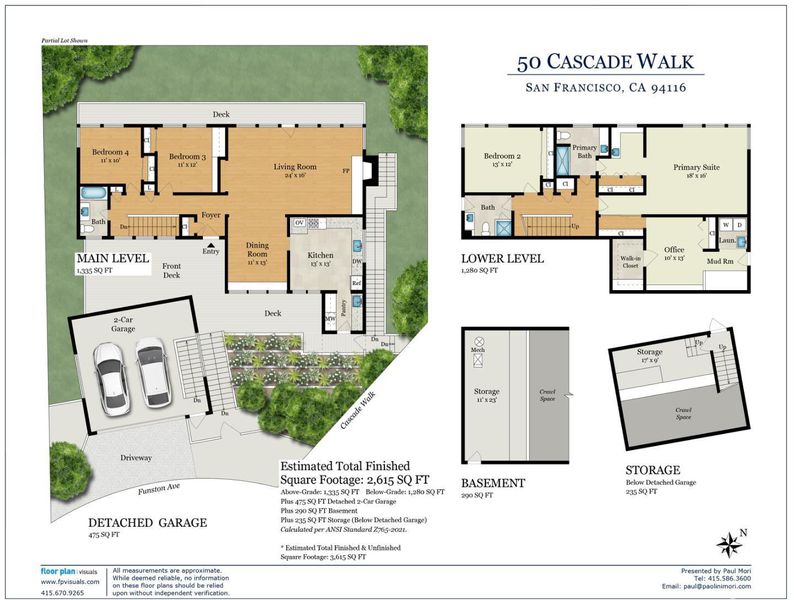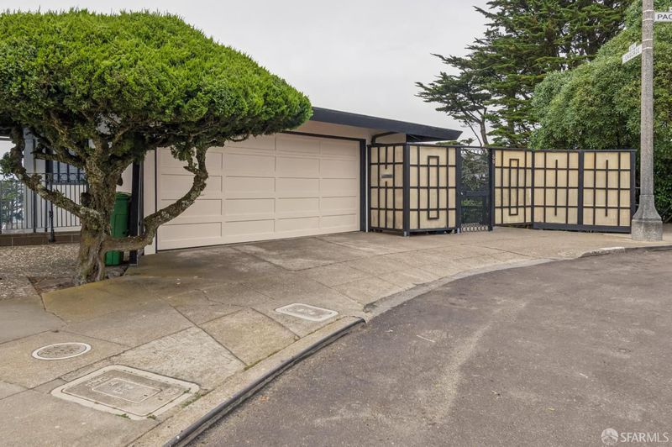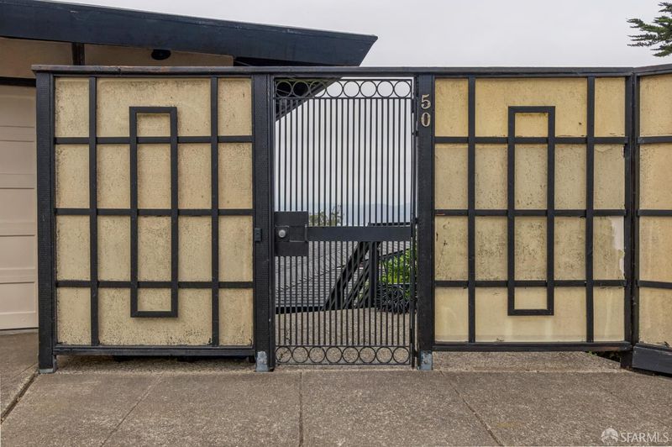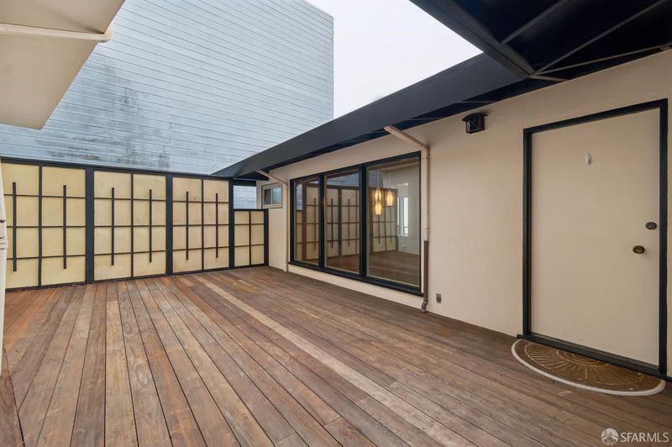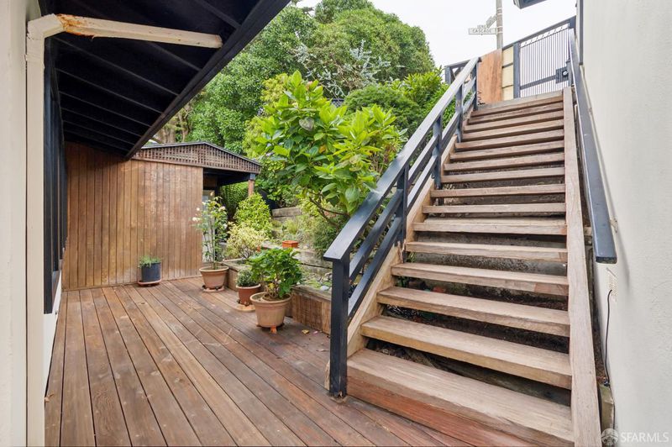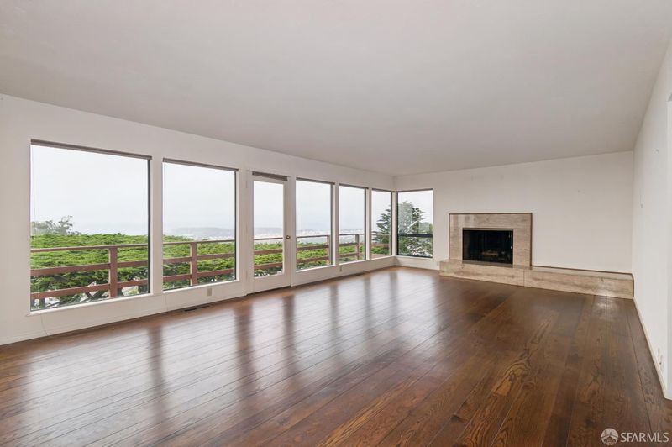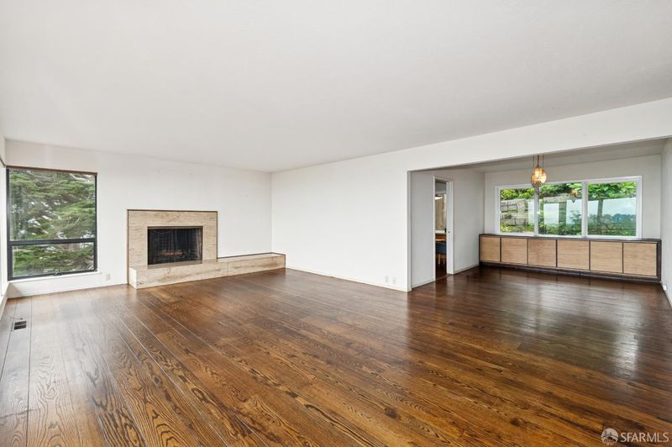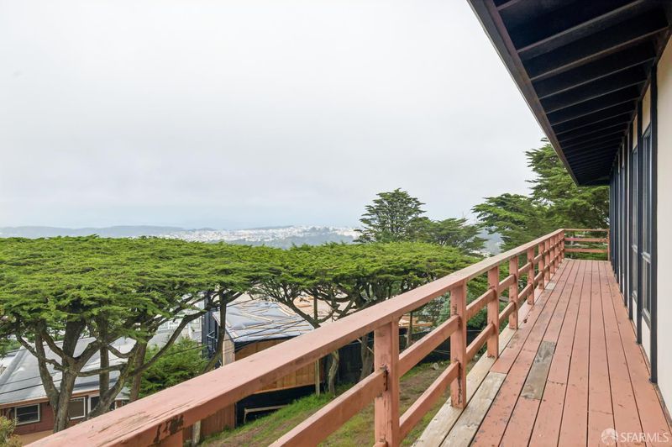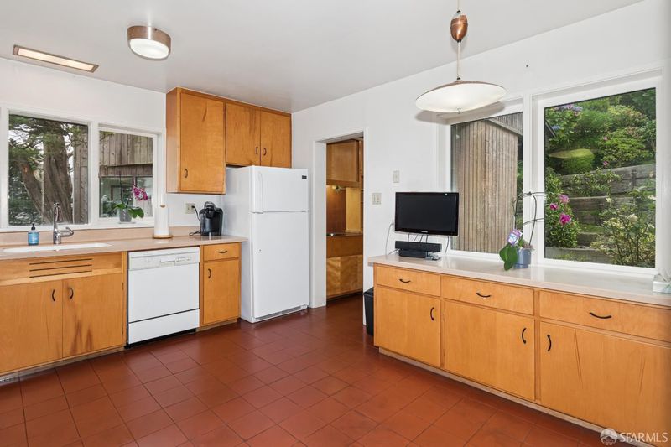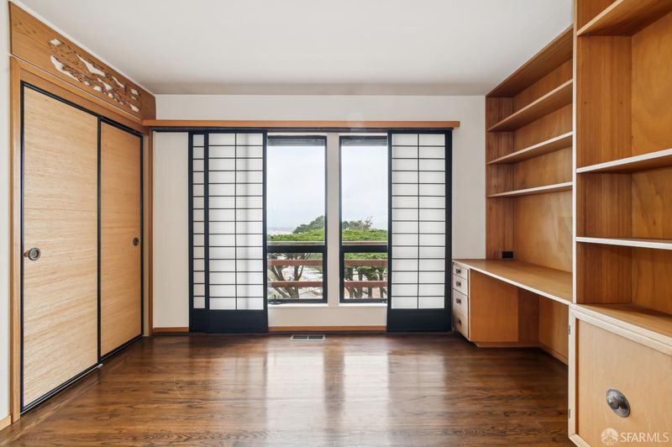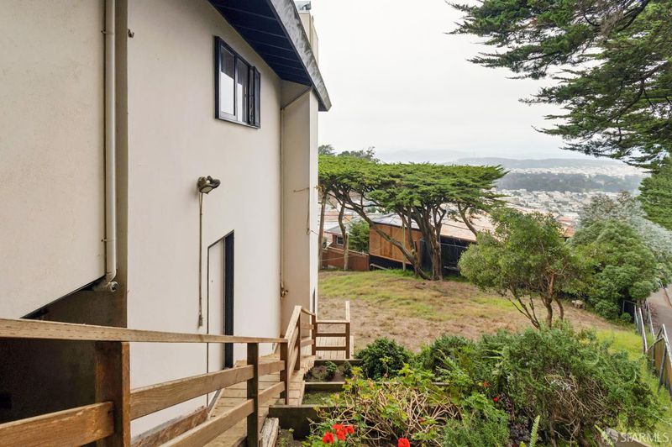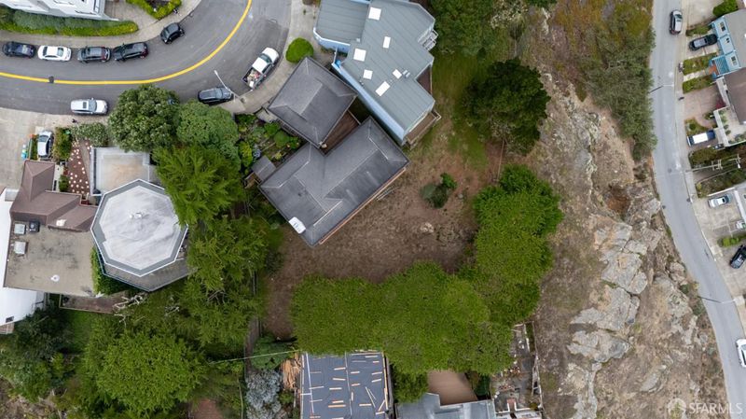
$1,895,000
2,203
SQ FT
$860
SQ/FT
50 Cascade Walk
@ Pacheco Street - 2 - Golden Gate Heights, San Francisco
- 4 Bed
- 2 Bath
- 2 Park
- 2,203 sqft
- San Francisco
-

-
Sun Oct 19, 2:00 pm - 4:00 pm
Secluded mid-century gem in Golden Gate Heights with sweeping views, 4 bedrooms, 2 baths, an unwarranted bonus room, detached two-car garage, and expansive lot, conveniently near Cascade Walk Stairway, 16th Ave. Tiled Steps, Grand View Park, and Inner Sunset cafés—endless possibilities await!
Custom built in 1958 and on the market for the first time, 50 Cascade Walk is a secluded mid-century treasure on a 10,000 sq. ft. lot in highly sought-after Golden Gate Heights. Large windows offer sweeping panoramic views of Ocean Beach, the Marin Headlands, the Golden Gate Bridge, and beyond, flooding the home with natural light. Inside, approx. 2,600 sq. ft. (per graphic artist) includes 4 bedrooms and 2 full baths. The primary suite features an en-suite bath and ample closets, with an adjoining unwarranted bonus room offering flexible space for an office, studio, or gym. A third unwarranted bathroom adds convenience. Outside, the expansive lot invites limitless possibilities, including terraced gardens, entertaining areas, and potential ADU (buyer to verify). A detached side-by-side two-car garage is complemented by additional storage below. Adjacent to the Cascade Walk Stairway and within walking distance of the 16th Ave. Tiled Steps, Grand View Park, and Inner Sunset cafs and boutiques, this serene retreat combines timeless architecture and prime land value, offering a rare opportunity to create a legacy property.
- Days on Market
- 2 days
- Current Status
- Active
- Original Price
- $1,895,000
- List Price
- $1,895,000
- On Market Date
- Oct 17, 2025
- Property Type
- Single Family Residence
- District
- 2 - Golden Gate Heights
- Zip Code
- 94116
- MLS ID
- 425073817
- APN
- UNDEFINED
- Year Built
- 1958
- Stories in Building
- 0
- Possession
- Close Of Escrow
- Data Source
- SFAR
- Origin MLS System
Yu (Alice Fong) Elementary School
Public K-8 Elementary
Students: 590 Distance: 0.4mi
Hoover (Herbert) Middle School
Public 6-8 Middle
Students: 971 Distance: 0.6mi
Saint Anne School
Private K-8 Elementary, Religious, Coed
Students: 347 Distance: 0.6mi
Woodside International School
Private 9-12 Secondary, Coed
Students: 51 Distance: 0.7mi
Independence High School
Public 9-12 Alternative
Students: 186 Distance: 0.7mi
Jefferson Elementary School
Public K-5 Elementary
Students: 490 Distance: 0.7mi
- Bed
- 4
- Bath
- 2
- Parking
- 2
- Detached, Side-by-Side
- SQ FT
- 2,203
- SQ FT Source
- Unavailable
- Lot SQ FT
- 10,049.0
- Lot Acres
- 0.2307 Acres
- Kitchen
- Tile Counter
- Dining Room
- Dining/Living Combo
- Exterior Details
- Balcony
- Flooring
- Carpet, Tile, Wood
- Heating
- Fireplace(s)
- Laundry
- Dryer Included, Inside Area, Inside Room, Sink, Washer Included
- Views
- City Lights, Golden Gate Bridge, Ocean, San Francisco
- Possession
- Close Of Escrow
- Architectural Style
- Mid-Century
- Special Listing Conditions
- Trust
- Fee
- $0
MLS and other Information regarding properties for sale as shown in Theo have been obtained from various sources such as sellers, public records, agents and other third parties. This information may relate to the condition of the property, permitted or unpermitted uses, zoning, square footage, lot size/acreage or other matters affecting value or desirability. Unless otherwise indicated in writing, neither brokers, agents nor Theo have verified, or will verify, such information. If any such information is important to buyer in determining whether to buy, the price to pay or intended use of the property, buyer is urged to conduct their own investigation with qualified professionals, satisfy themselves with respect to that information, and to rely solely on the results of that investigation.
School data provided by GreatSchools. School service boundaries are intended to be used as reference only. To verify enrollment eligibility for a property, contact the school directly.
