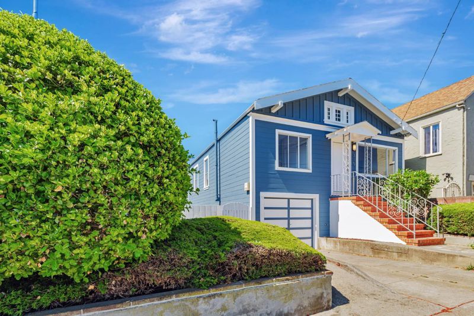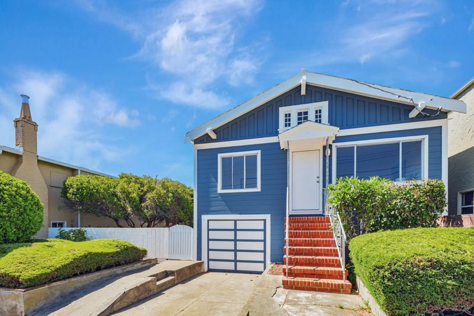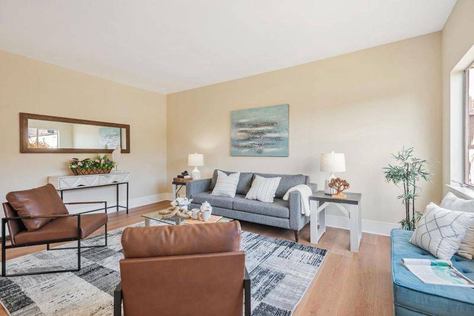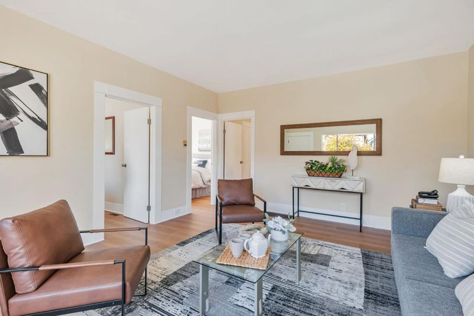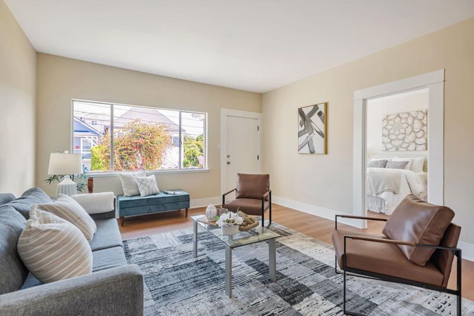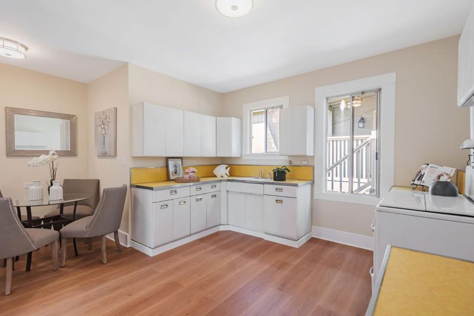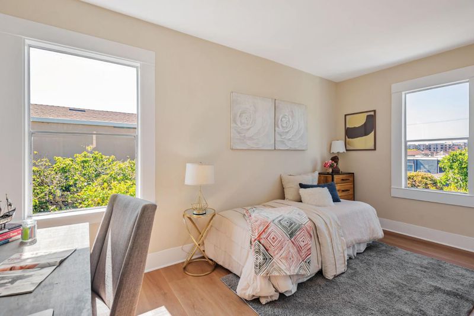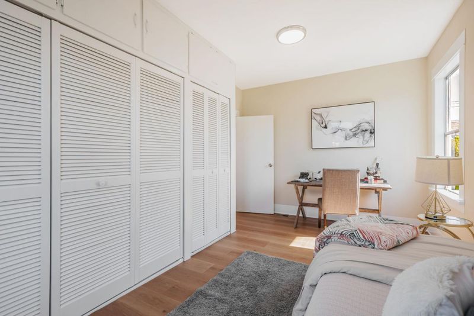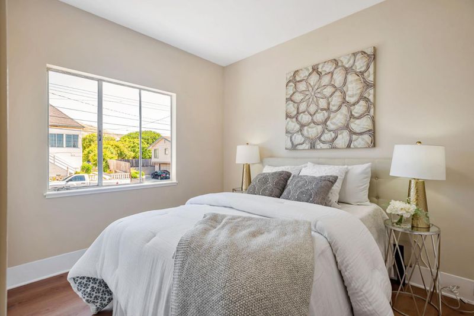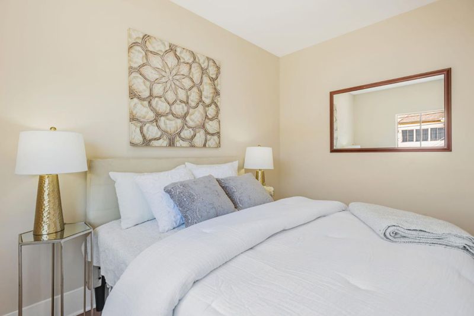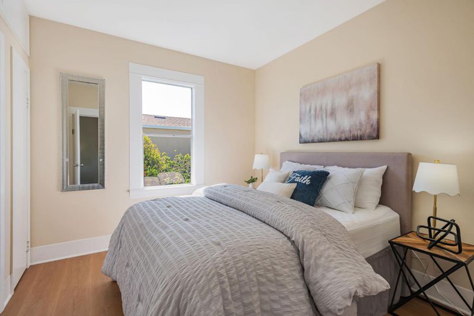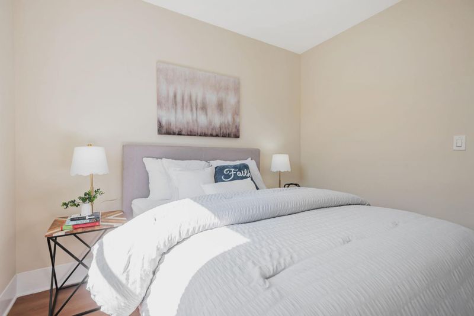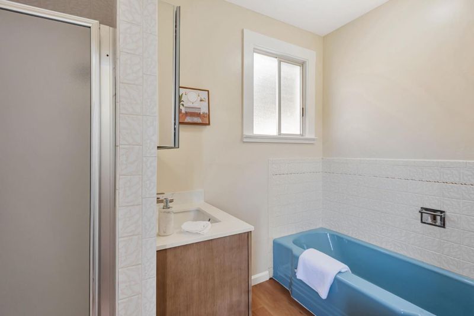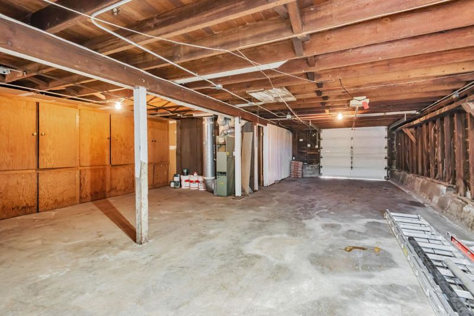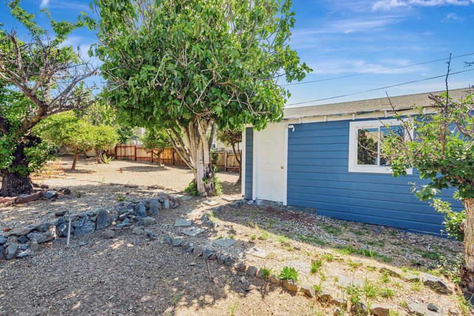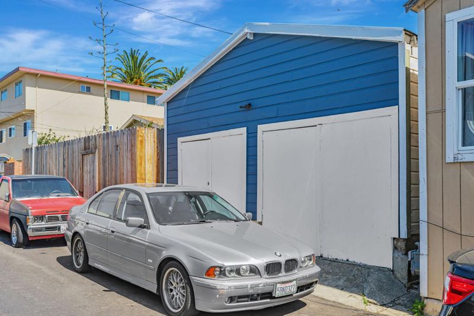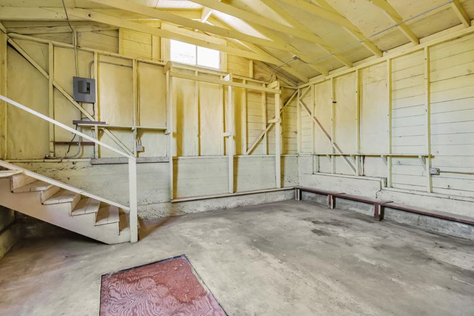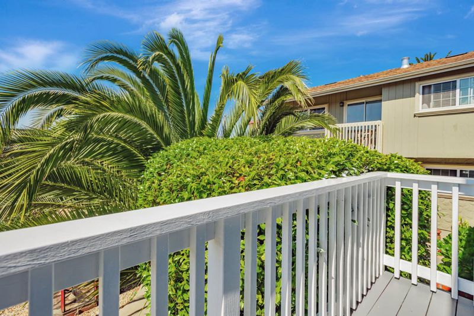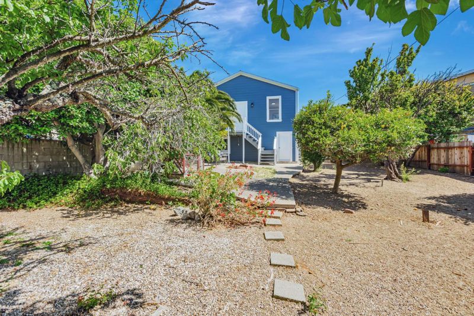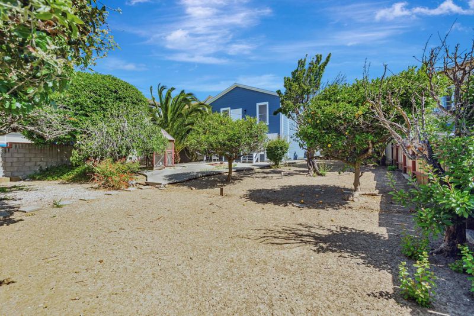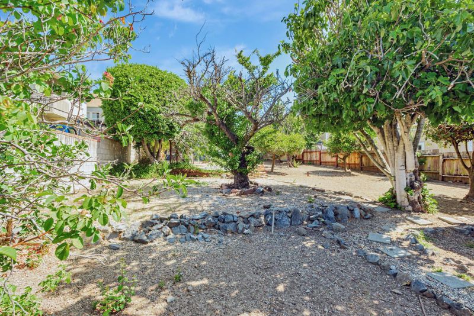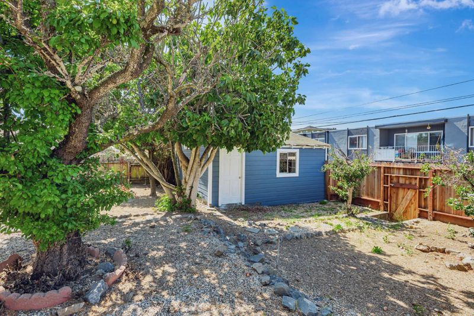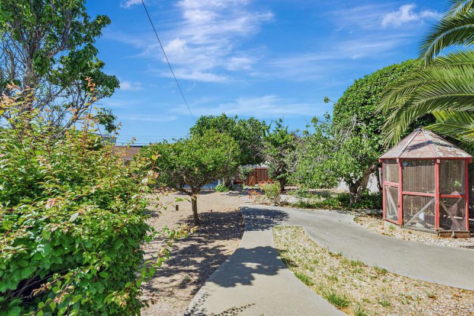
$1,189,000
930
SQ FT
$1,278
SQ/FT
315 California Avenue
@ Linden Ave - 532 - Old South SF / Rocca, South San Francisco
- 3 Bed
- 1 Bath
- 4 Park
- 930 sqft
- SOUTH SAN FRANCISCO
-

-
Sat Jun 21, 1:00 pm - 4:00 pm
First Open Charming 3 bed 1 bath on 7,000 sq. ft. Investor/ Developers Dream
-
Sun Jun 22, 1:00 pm - 4:00 pm
First Open Charming 3 bed 1 bath on 7,000 sq. ft. Investor/ Developers Dream
Rare opportunity in South San Francisco! Charming well-kept 3 bedroom 1 bath home offers 930 sq. ft. of living space above a full-sized open basement with a 2 car tandem garage. The space offers endless possibilities. New interior and exterior paint, updated flooring throughout, updated bath with separate tub and shower. The kitchen is ready for your personal touches. The layout has great potential to create an open an inviting space. Standout is the expansive 7,000 sq. ft. lot, offering expansion or future development opportunities. 6th Lane provides a rear entrance and unlocks development such as ADU's or more expansive units as many neighbors have done. Property also has a detached garage with electricity; perfect for a home gym, office, or just more storage. The yard is a fantastic outside space with mature fruit trees creating a serene retreat. All of this near a thriving downtown near restaurants, shopping, and major freeways. Whether you're looking for a family home or an investment with developmental upside, this property has it all.
- Days on Market
- 2 days
- Current Status
- Active
- Original Price
- $1,189,000
- List Price
- $1,189,000
- On Market Date
- Jun 18, 2025
- Property Type
- Single Family Home
- Area
- 532 - Old South SF / Rocca
- Zip Code
- 94080
- MLS ID
- ML82011485
- APN
- 012-172-080
- Year Built
- 1918
- Stories in Building
- 1
- Possession
- Unavailable
- Data Source
- MLSL
- Origin MLS System
- MLSListings, Inc.
Spruce Elementary School
Public K-5 Elementary
Students: 516 Distance: 0.3mi
All Souls Catholic Elementary School
Private K-8 Elementary, Religious, Coed
Students: NA Distance: 0.3mi
Martin Elementary School
Public K-5 Elementary
Students: 404 Distance: 0.3mi
Roger Williams Academy
Private 1-12 Combined Elementary And Secondary, Religious, Coed
Students: 17 Distance: 0.5mi
Parkway Heights Middle School
Public 6-8 Middle
Students: 614 Distance: 1.0mi
Community Day
Public 6-12
Students: 3 Distance: 1.1mi
- Bed
- 3
- Bath
- 1
- Parking
- 4
- Attached Garage, Detached Garage
- SQ FT
- 930
- SQ FT Source
- Unavailable
- Lot SQ FT
- 7,000.0
- Lot Acres
- 0.160698 Acres
- Cooling
- None
- Dining Room
- Breakfast Nook, Eat in Kitchen
- Disclosures
- Natural Hazard Disclosure, NHDS Report
- Family Room
- No Family Room
- Flooring
- Vinyl / Linoleum
- Foundation
- Concrete Perimeter
- Heating
- Central Forced Air - Gas
- Laundry
- In Garage
- Fee
- Unavailable
MLS and other Information regarding properties for sale as shown in Theo have been obtained from various sources such as sellers, public records, agents and other third parties. This information may relate to the condition of the property, permitted or unpermitted uses, zoning, square footage, lot size/acreage or other matters affecting value or desirability. Unless otherwise indicated in writing, neither brokers, agents nor Theo have verified, or will verify, such information. If any such information is important to buyer in determining whether to buy, the price to pay or intended use of the property, buyer is urged to conduct their own investigation with qualified professionals, satisfy themselves with respect to that information, and to rely solely on the results of that investigation.
School data provided by GreatSchools. School service boundaries are intended to be used as reference only. To verify enrollment eligibility for a property, contact the school directly.

