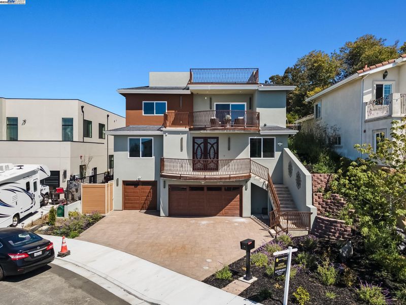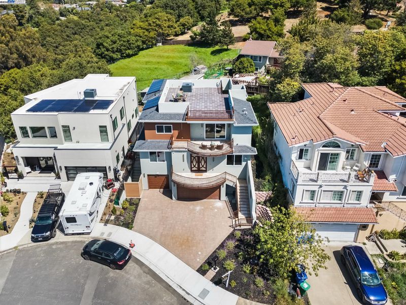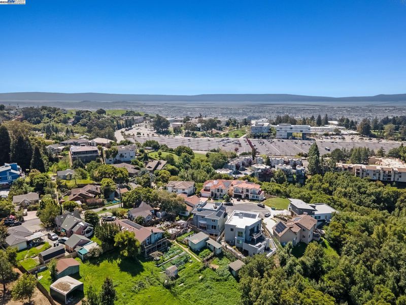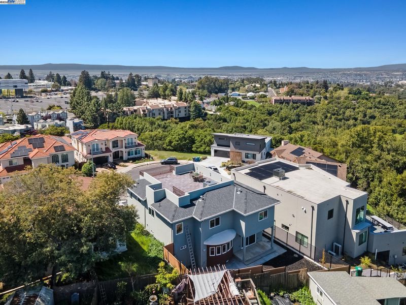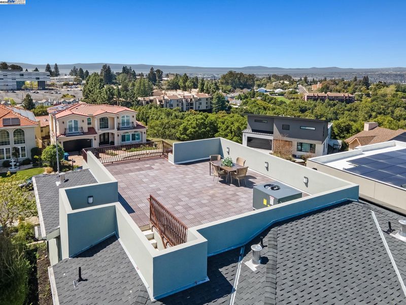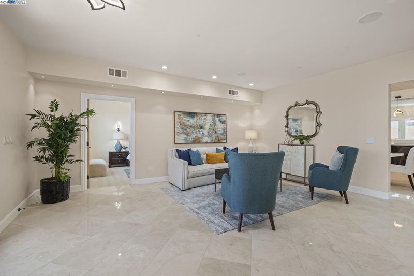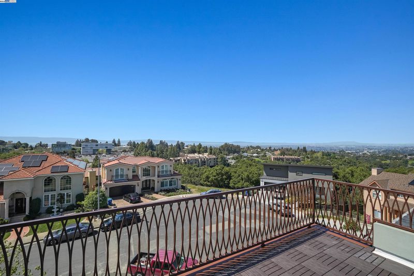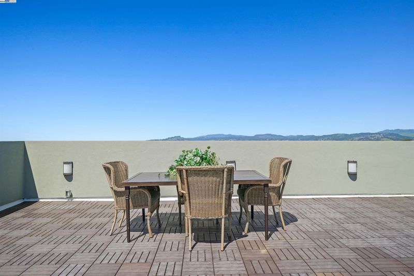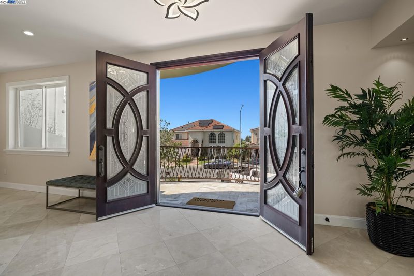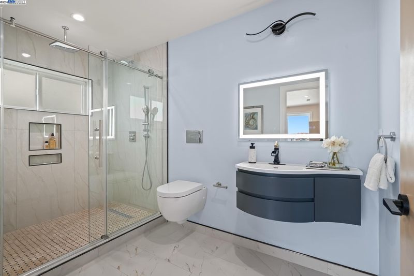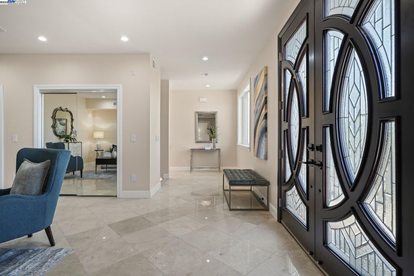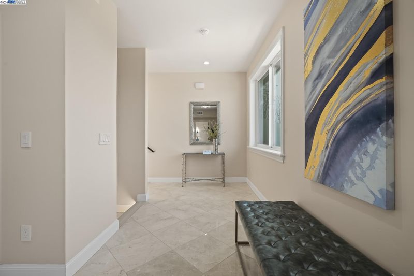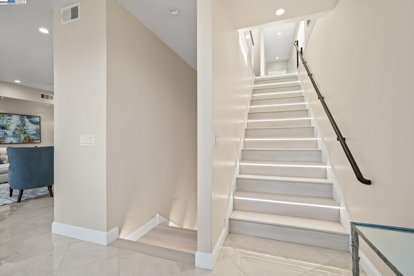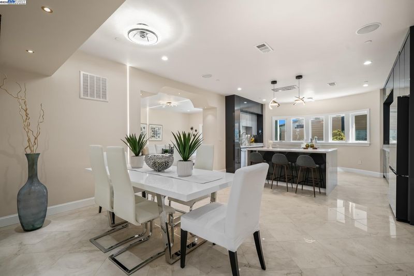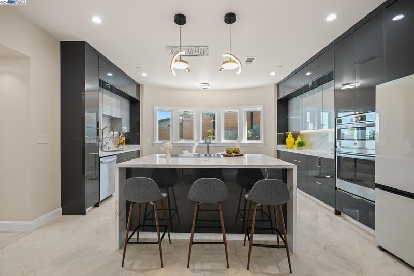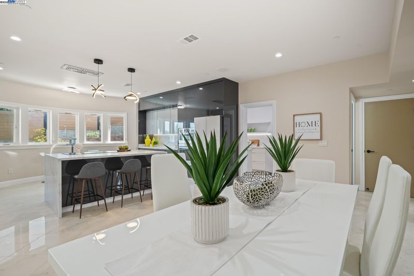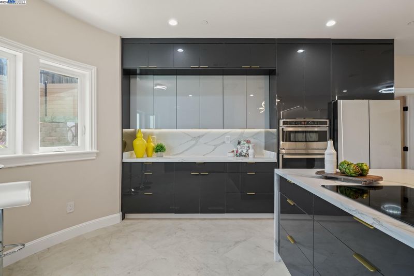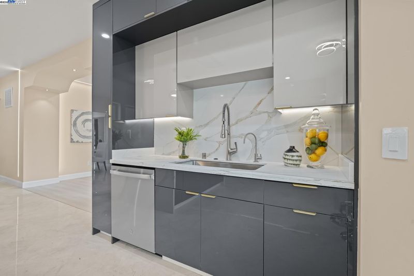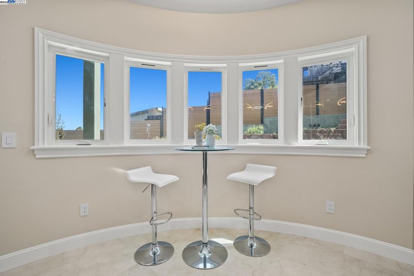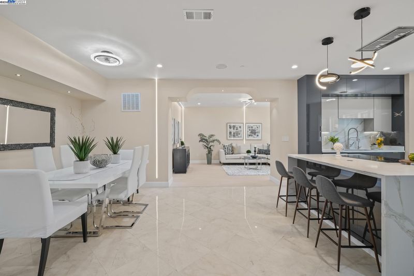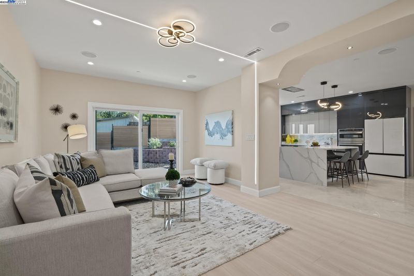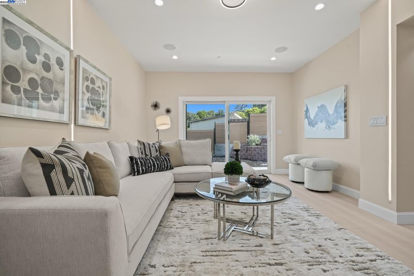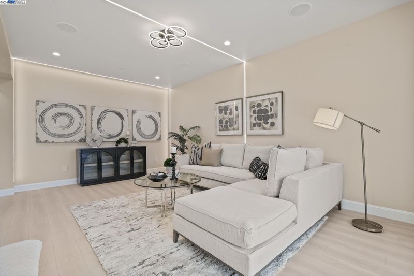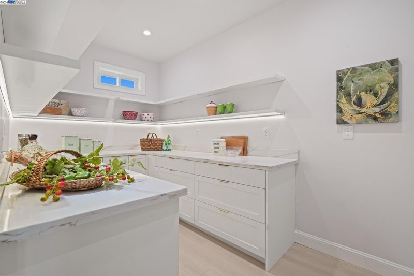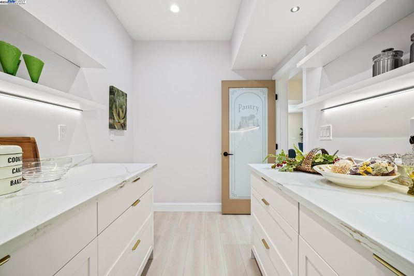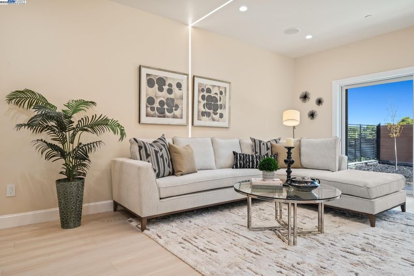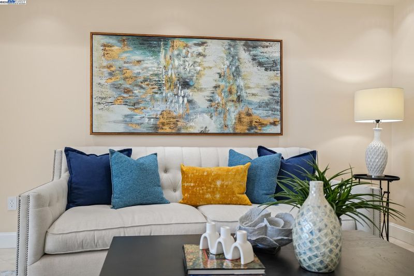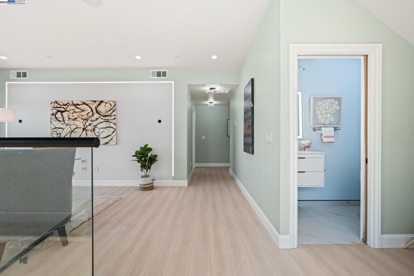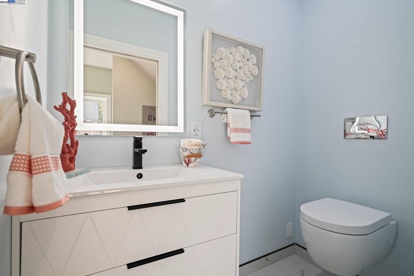
$2,397,000
3,550
SQ FT
$675
SQ/FT
2382 Rainbow Ct
@ Parkside - Hay Hills, Hayward
- 4 Bed
- 4 (3/2) Bath
- 3 Park
- 3,550 sqft
- Hayward
-

-
Sat Jun 7, 2:00 pm - 5:00 pm
Show and Sell
-
Sun Jun 8, 1:00 pm - 4:00 pm
Show and Sell
Brand New Custom built home on a street of Custom homes in the Hills of Hayward with Spectacular views of the Bay and beyond.This gorgeous open floor plan with high ceilings and views from the home makes this a stunning and a masterclass in its own right. Watch Amazing Sunsets with the backdrop of the Bay from the comfort of your terrace The Custom Kitchen features unique Custom European Style cabinets with 3 tier design, GE Appliance Package with Wall Over& Microwave combo with a large prep island and huge walk in pantry with inbuilt cabinets and Quartz countertops abound. Elegant CremaMarfil Marble flooring, Porcelain Tiles and SPC flooring, solid designer interior doors. There is room for an Extra Refrigerator. This home is Equipped with separate built-in surround speaker system in Family and Loft, along with separate whole house audio system ready. Each bathroom expresses Work of Art featuring European imported custom carved vanities with designer faucets, illuminating mirrors, wall-mounted toilet system with porcelain tile floors. German made Grohe shower controllers with rainfall.. The Terrace is the Icing on the Cake. Host Parties with the Views of the Bay and beyond and it would make a stunning backdrop. This is an absolute gem and a wonderful asset to own and enjoy
- Current Status
- New
- Original Price
- $2,397,000
- List Price
- $2,397,000
- On Market Date
- Jun 6, 2025
- Property Type
- Detached
- D/N/S
- Hay Hills
- Zip Code
- 94542
- MLS ID
- 41100454
- APN
- 42541029
- Year Built
- 2025
- Stories in Building
- 2
- Possession
- Close Of Escrow
- Data Source
- MAXEBRDI
- Origin MLS System
- BAY EAST
Liber Academy of Hayward
Private 1-12 Religious, Coed
Students: NA Distance: 0.3mi
Northstar School
Private K-7 Religious, Nonprofit
Students: NA Distance: 0.4mi
Highland
Public K-12
Students: 23 Distance: 0.4mi
East Avenue Elementary School
Public K-6 Elementary, Yr Round
Students: 568 Distance: 0.7mi
Victory Academy
Private 7, 9-11 Secondary, Coed
Students: NA Distance: 1.1mi
Moreau Catholic High School
Private 9-12 Secondary, Religious, Coed
Students: 946 Distance: 1.2mi
- Bed
- 4
- Bath
- 4 (3/2)
- Parking
- 3
- Attached, Covered, Int Access From Garage, Below Building Parking, Electric Vehicle Charging Station(s), 24'+ Deep Garage, Garage Faces Front, On Street, Uncovered Parking Space, Uncovered Park Spaces 2+, Garage Door Opener
- SQ FT
- 3,550
- SQ FT Source
- Builder
- Lot SQ FT
- 5,125.0
- Lot Acres
- 0.12 Acres
- Pool Info
- None
- Kitchen
- Dishwasher, Double Oven, Electric Range, Plumbed For Ice Maker, Microwave, Oven, Refrigerator, Self Cleaning Oven, Water Filter System, Electric Water Heater, Tankless Water Heater, ENERGY STAR Qualified Appliances, 220 Volt Outlet, Breakfast Bar, Breakfast Nook, Counter - Solid Surface, Stone Counters, Electric Range/Cooktop, Disposal, Ice Maker Hookup, Kitchen Island, Oven Built-in, Pantry, Self-Cleaning Oven, Updated Kitchen
- Cooling
- Ceiling Fan(s), Central Air, Heat Pump, Multi Units, ENERGY STAR Qualified Equipment
- Disclosures
- Nat Hazard Disclosure
- Entry Level
- Exterior Details
- Garden, Back Yard, Front Yard, Side Yard, Sprinklers Automatic, Sprinklers Front, Sprinklers Side, Landscape Back, Landscape Front
- Flooring
- Concrete, Tile
- Foundation
- Fire Place
- None
- Heating
- Electric, Forced Air, Zoned, Heat Pump, Hot Water, MultiUnits
- Laundry
- 220 Volt Outlet, Hookups Only, Cabinets, Electric, Inside Room, Sink, Upper Level
- Upper Level
- 1 Bedroom, 1.5 Baths, Primary Bedrm Suite - 1, Main Entry
- Main Level
- Other
- Views
- Bay, Bay Bridge, City Lights, Delta, Downtown, Mountain(s), Panoramic, San Francisco, Valley, Water, Bridge(s), City
- Possession
- Close Of Escrow
- Basement
- Crawl Space
- Architectural Style
- Custom, Modern/High Tech
- Non-Master Bathroom Includes
- Solid Surface, Stall Shower, Tile, Updated Baths, Other, Closet, Dual Flush Toilet, Marble, Multiple Shower Heads, Sitting Area, Window
- Additional Miscellaneous Features
- Garden, Back Yard, Front Yard, Side Yard, Sprinklers Automatic, Sprinklers Front, Sprinklers Side, Landscape Back, Landscape Front
- Location
- Cul-De-Sac, Premium Lot, Back Yard, Front Yard, Landscaped, Paved, Sprinklers In Rear
- Roof
- Composition Shingles, Composition, Flat
- Water and Sewer
- Water District
- Fee
- Unavailable
MLS and other Information regarding properties for sale as shown in Theo have been obtained from various sources such as sellers, public records, agents and other third parties. This information may relate to the condition of the property, permitted or unpermitted uses, zoning, square footage, lot size/acreage or other matters affecting value or desirability. Unless otherwise indicated in writing, neither brokers, agents nor Theo have verified, or will verify, such information. If any such information is important to buyer in determining whether to buy, the price to pay or intended use of the property, buyer is urged to conduct their own investigation with qualified professionals, satisfy themselves with respect to that information, and to rely solely on the results of that investigation.
School data provided by GreatSchools. School service boundaries are intended to be used as reference only. To verify enrollment eligibility for a property, contact the school directly.
